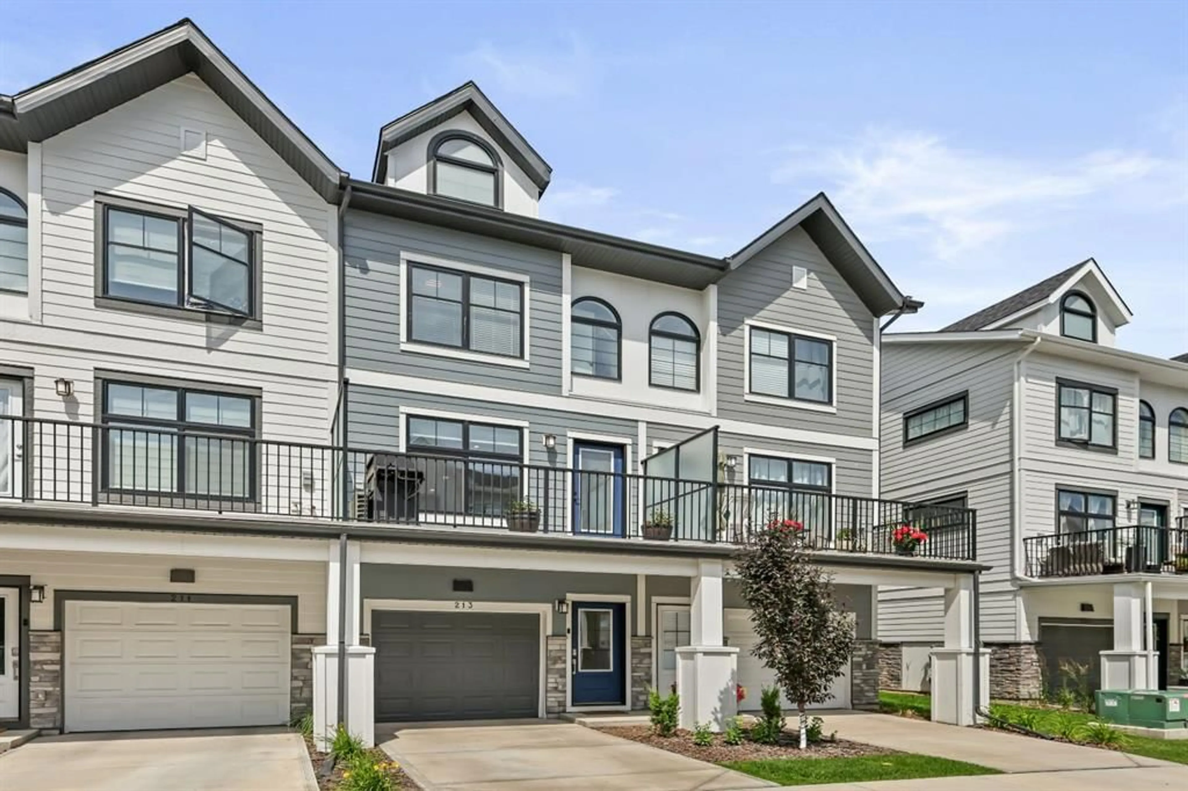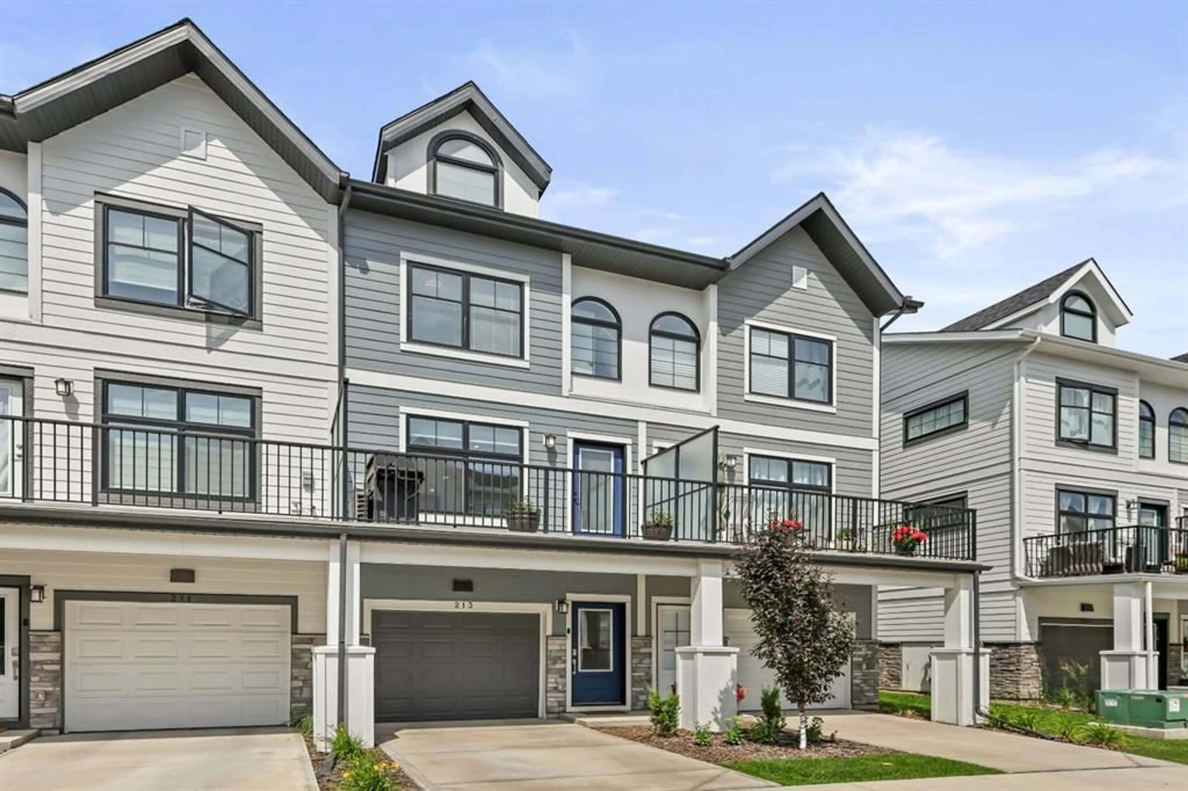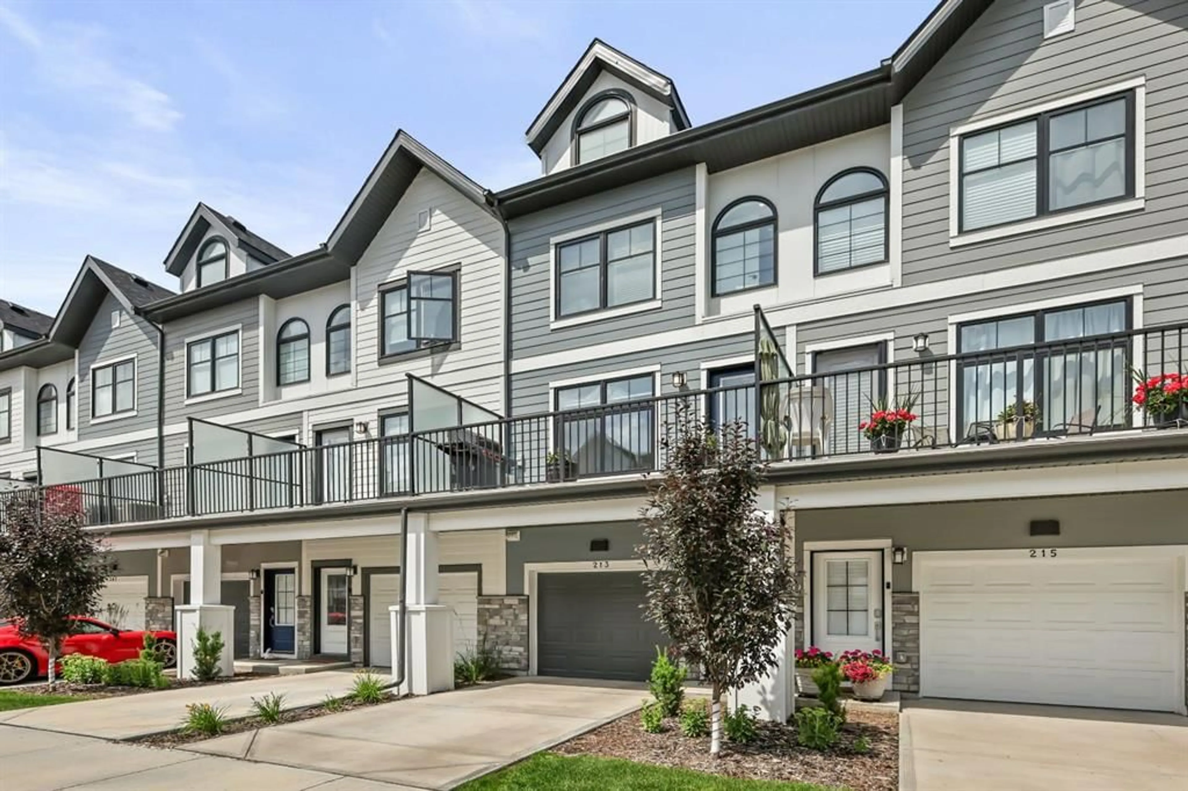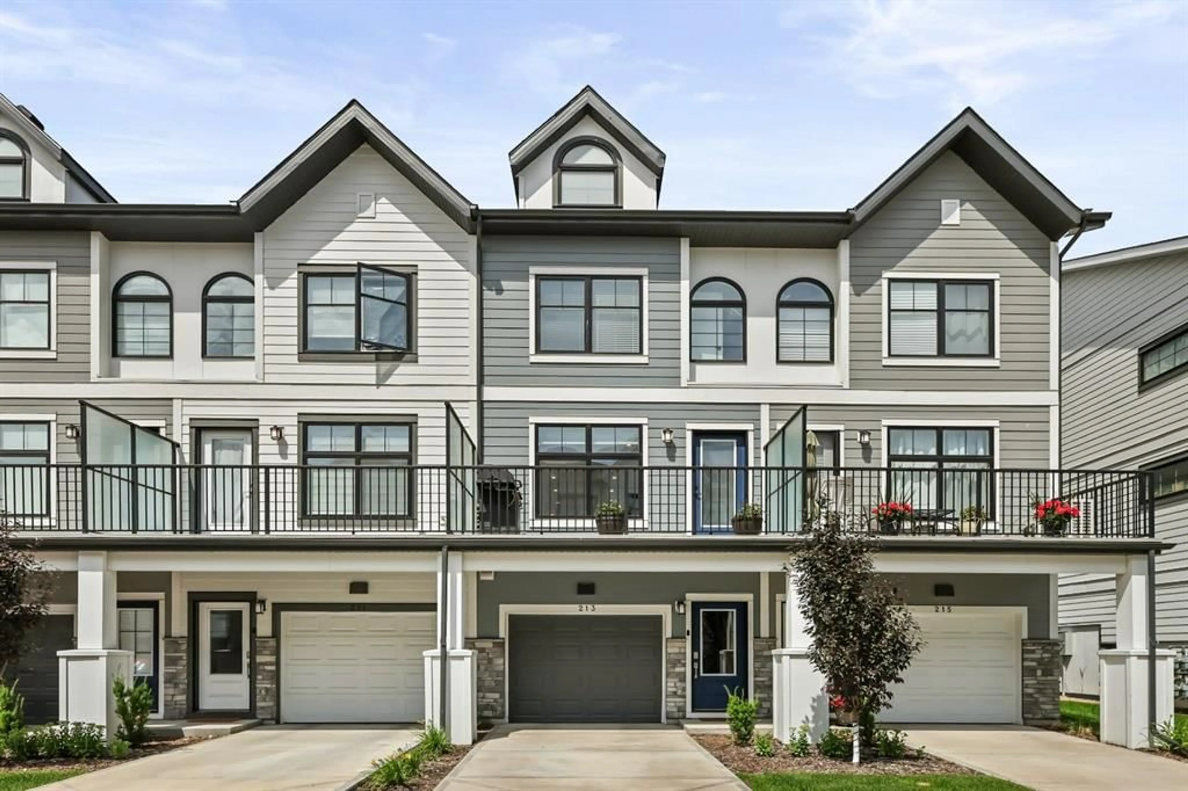213 Les Jardins Pk, Calgary, Alberta T2C 5V3
Contact us about this property
Highlights
Estimated valueThis is the price Wahi expects this property to sell for.
The calculation is powered by our Instant Home Value Estimate, which uses current market and property price trends to estimate your home’s value with a 90% accuracy rate.Not available
Price/Sqft$393/sqft
Monthly cost
Open Calculator
Description
Welcome to 213 Les Jardins Park SE, a beautifully upgraded townhome offering modern living in one of Calgary’s most thoughtfully designed new complexes. This double primary layout features two spacious bedrooms, each with its own ensuite and walk-in closet—one with a bright, windowed walk-in and the other with a convenient walk-through design. The open-concept main floor offers a bright dining room and central kitchen layout perfect for entertaining or relaxing at home. The kitchen showcases elegant white quartz countertops, upgraded Whirlpool stainless steel appliances including a gas range, white cabinetry with black hardware, soft-close doors, under-cabinet LED lighting, and a stylish hex-tile backsplash. The living room flows seamlessly to the oversized balcony, complete with a gas line for BBQ season. The home is fully air conditioned and includes a Navien tankless water heater for on-demand hot water, along with a high-efficiency Goodman furnace. Additional features include a tandem double attached garage with an EV charging outlet, smart home technology with Alexa integration, luxury vinyl plank flooring, upgraded black Moen plumbing fixtures, and a fully fenced yard—perfect for pet owners or anyone who enjoys outdoor space. The maintenance-free lifestyle means more time to enjoy everything Les Jardins has to offer. This master-planned community by Jayman includes access to a private fitness centre, a breathtaking two-acre central garden inspired by the grand gardens of France, convenient visitor parking, and a strong sense of community. With quick access to Deerfoot and Glenmore Trail, and walking distance to local favourites like The Park Restaurant and YYC Pasta Bar, this location perfectly blends comfort, style, and urban convenience.
Property Details
Interior
Features
Main Floor
Living Room
11`6" x 11`2"Kitchen
13`0" x 7`6"Dining Room
10`8" x 8`5"2pc Bathroom
7`9" x 2`9"Exterior
Features
Parking
Garage spaces 2
Garage type -
Other parking spaces 1
Total parking spaces 3
Property History
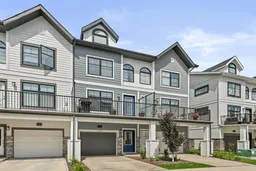 32
32
