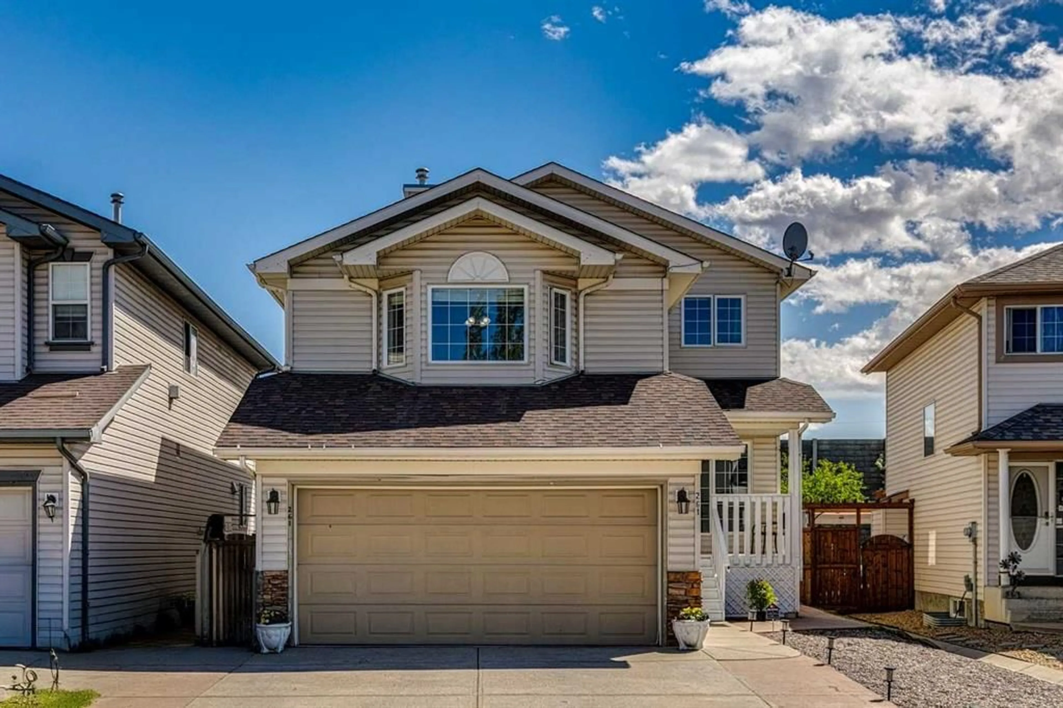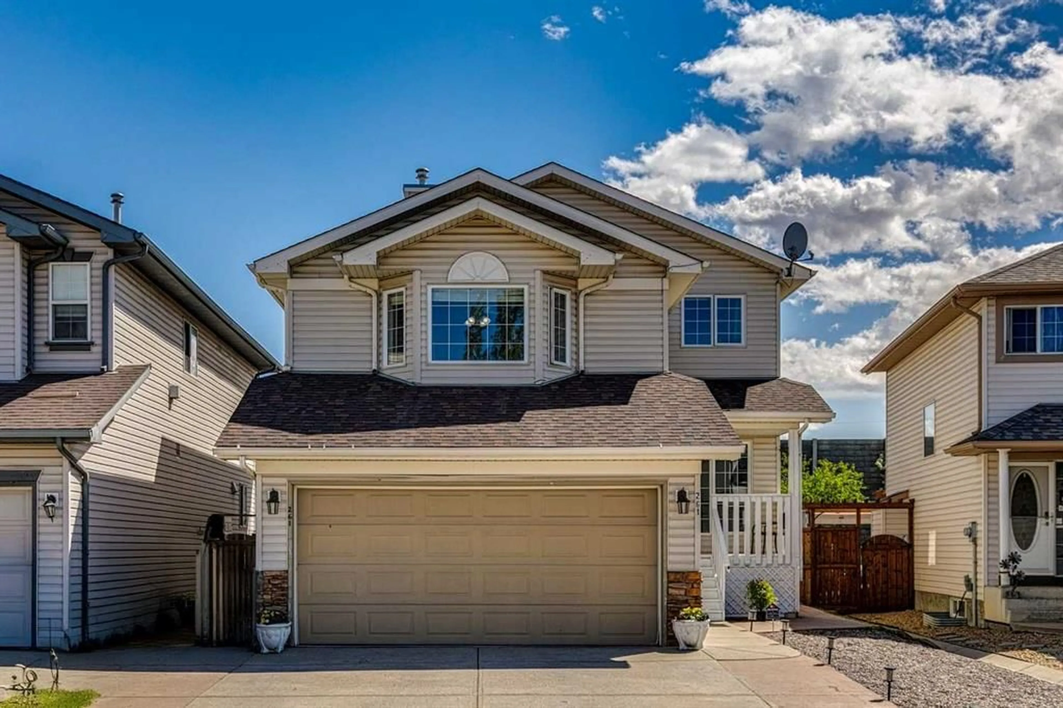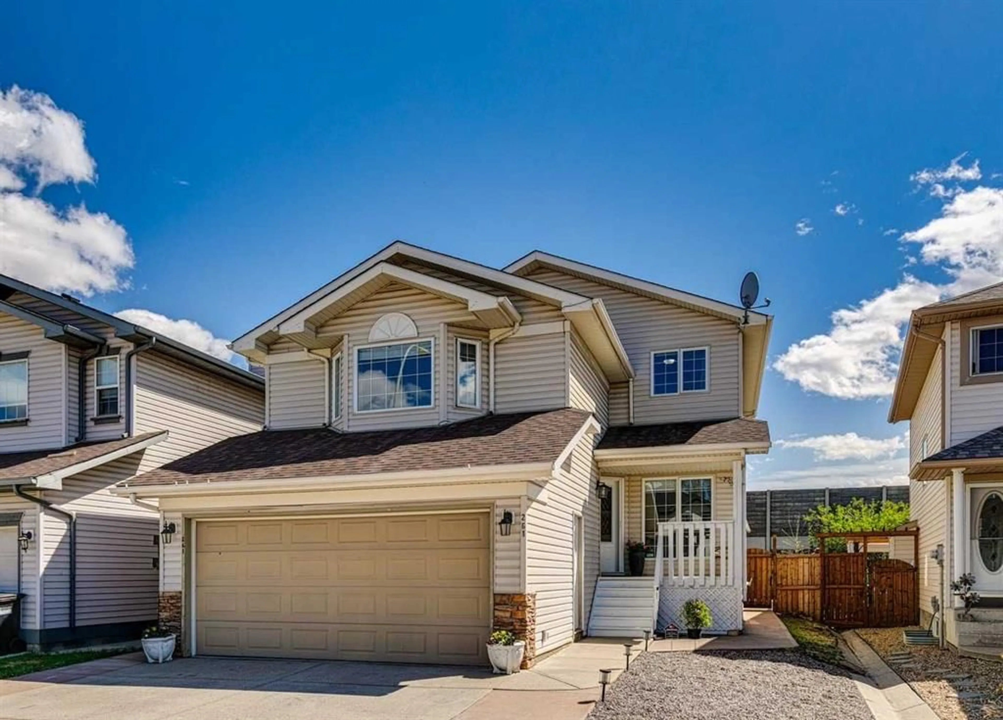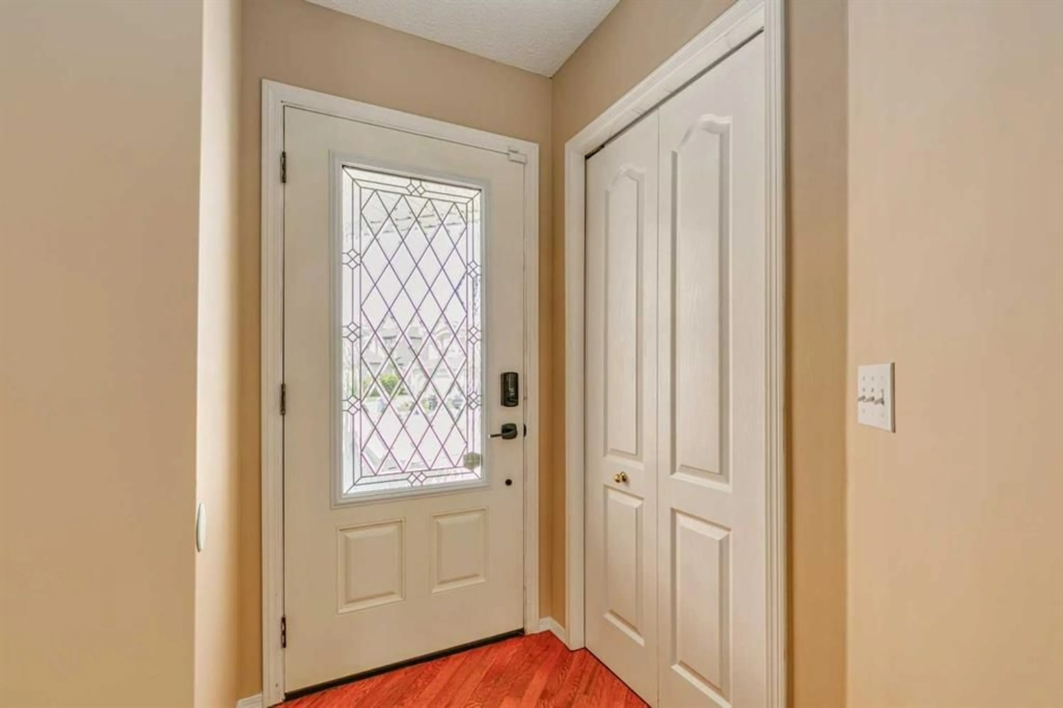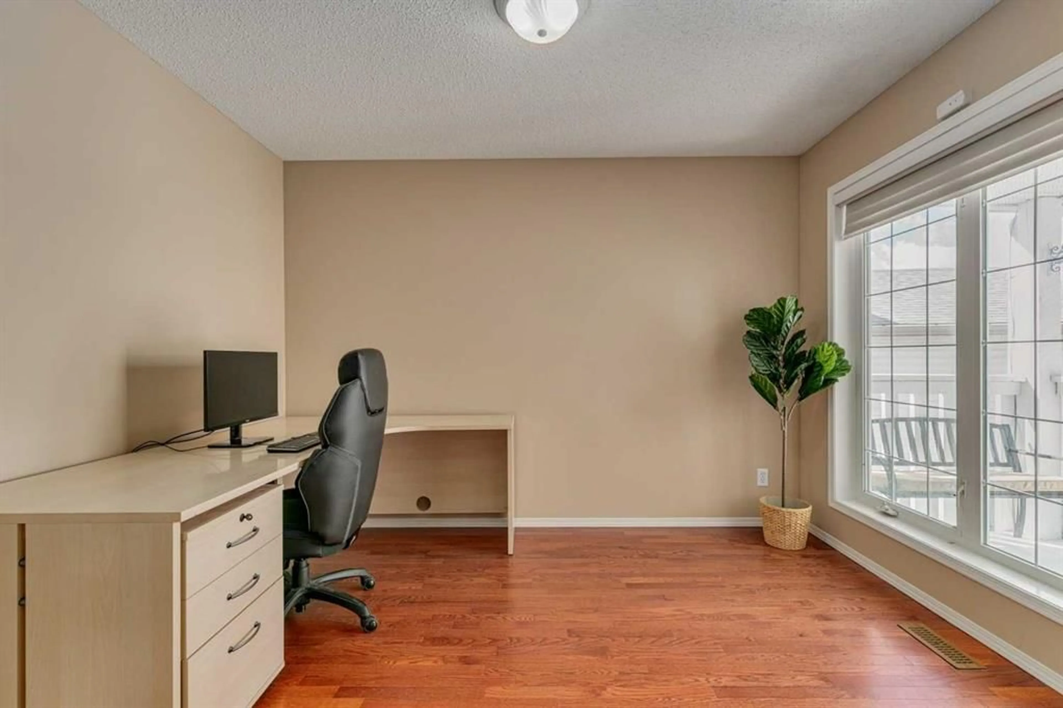261 Douglas Ridge Cir, Calgary, Alberta T2Z 3H5
Contact us about this property
Highlights
Estimated ValueThis is the price Wahi expects this property to sell for.
The calculation is powered by our Instant Home Value Estimate, which uses current market and property price trends to estimate your home’s value with a 90% accuracy rate.Not available
Price/Sqft$336/sqft
Est. Mortgage$2,791/mo
Tax Amount (2024)$3,729/yr
Days On Market12 hours
Description
Pride of ownership shines throughout this beautifully maintained and freshly painted 1931 sq ft two-storey home, nestled on a quiet close in the highly sought-after community of Douglasdale. Featuring 3 bedrooms, 3.5 baths, central A/C, and a fully developed basement, this home is freshly painted and move-in ready. Step into an inviting main floor with rich hardwood flooring and a flexible front room that can be used as a formal dining area or a home office. The updated kitchen boasts matching cabinetry and granite countertops with a brand new refrigerator and flows seamlessly into the cozy family room with a gas fireplace. A 2-piece powder room and laundry area with a new washer and dryer, just a few steps down - complete the main level. Upstairs, you’ll find a spacious bonus room, a luxurious primary retreat with a 5-piece en-suite featuring a jetted tub, a second bedroom, and a full bathroom. The fully finished basement adds even more living space with a large rec room complete with a built-in wet bar, a third bedroom, and a 4-piece bathroom with a jetted tub and heated floors. Enjoy your own private backyard, complete with low-maintenancee landscaping—perfect for relaxing or entertaining. This home truly checks all the boxes—don’t miss your chance to own a gem in Douglasdale! Book your private showing today!
Upcoming Open House
Property Details
Interior
Features
Main Floor
2pc Bathroom
5`6" x 4`6"Kitchen
12`6" x 9`0"Dining Room
9`0" x 8`6"Den
11`0" x 9`0"Exterior
Features
Parking
Garage spaces 2
Garage type -
Other parking spaces 2
Total parking spaces 4
Property History
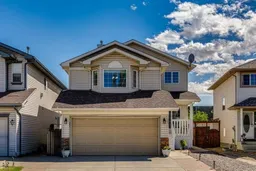 36
36
