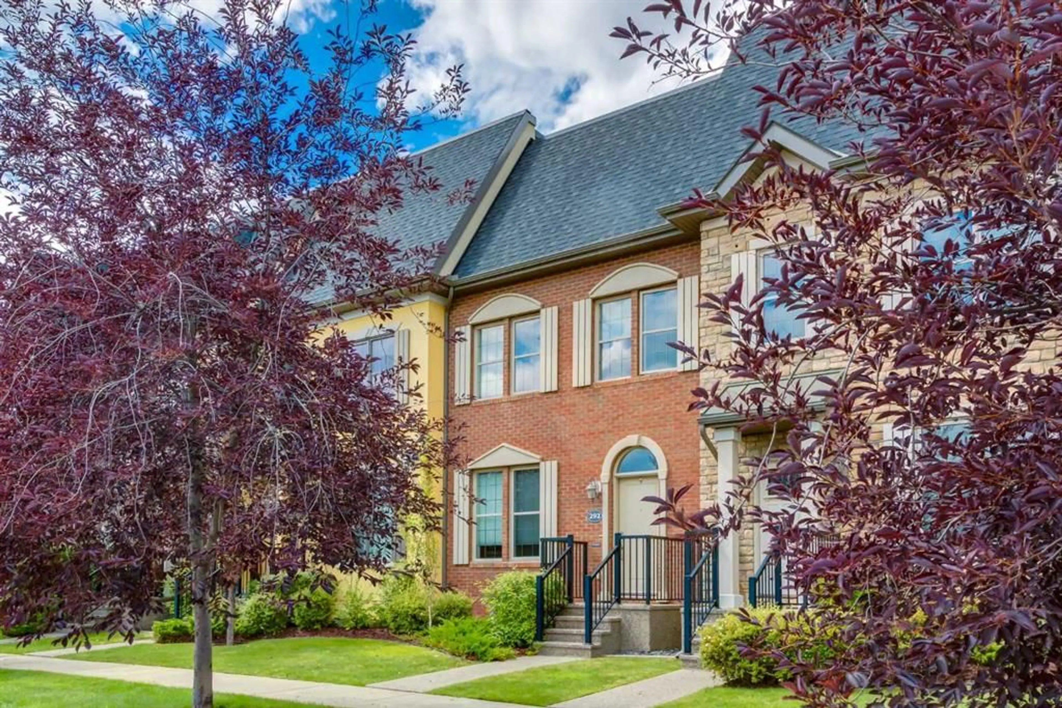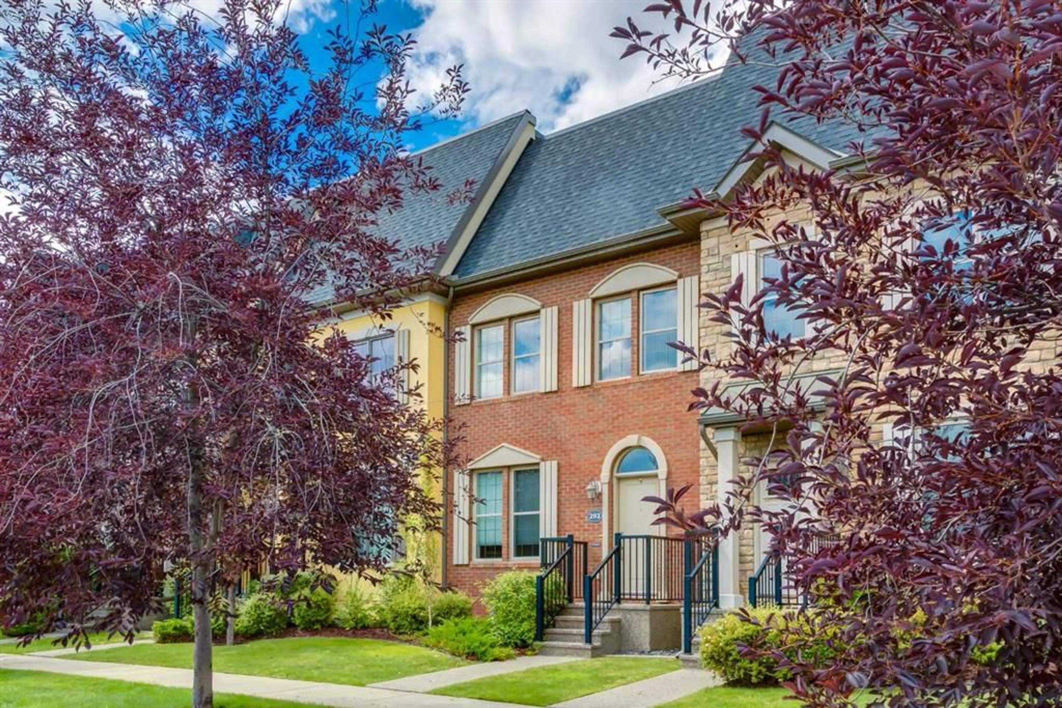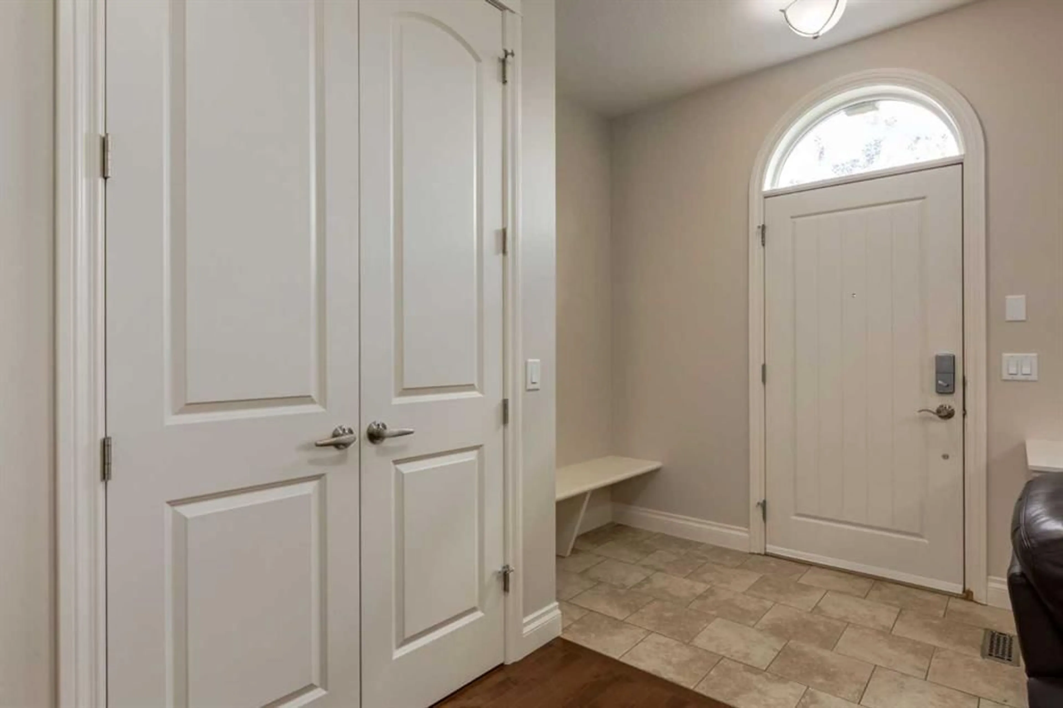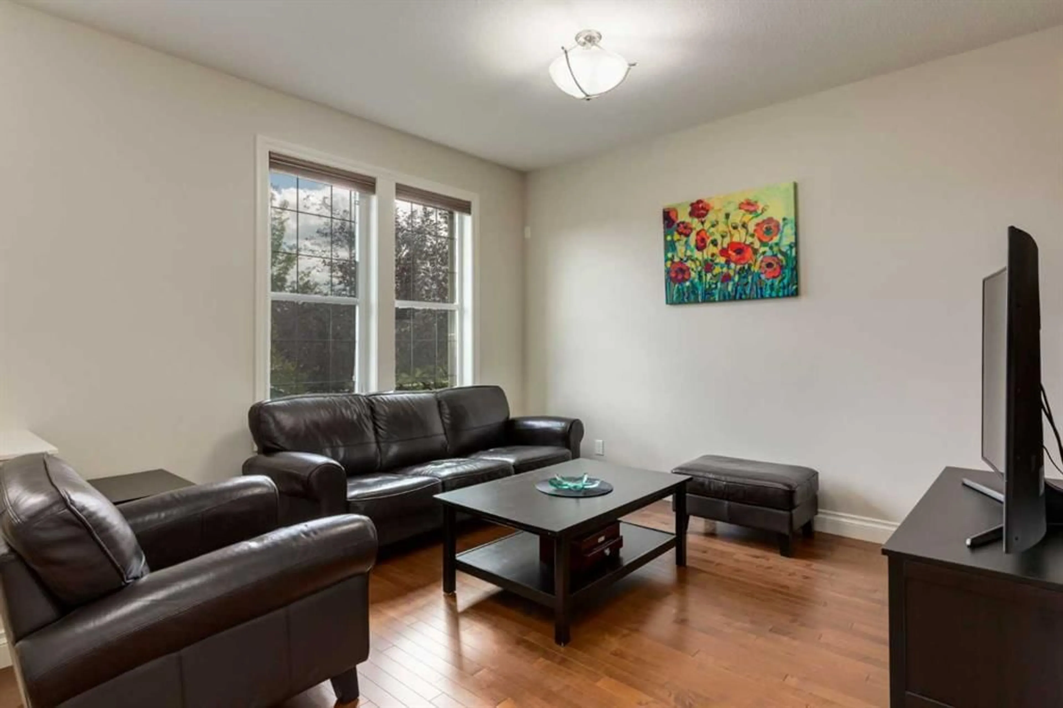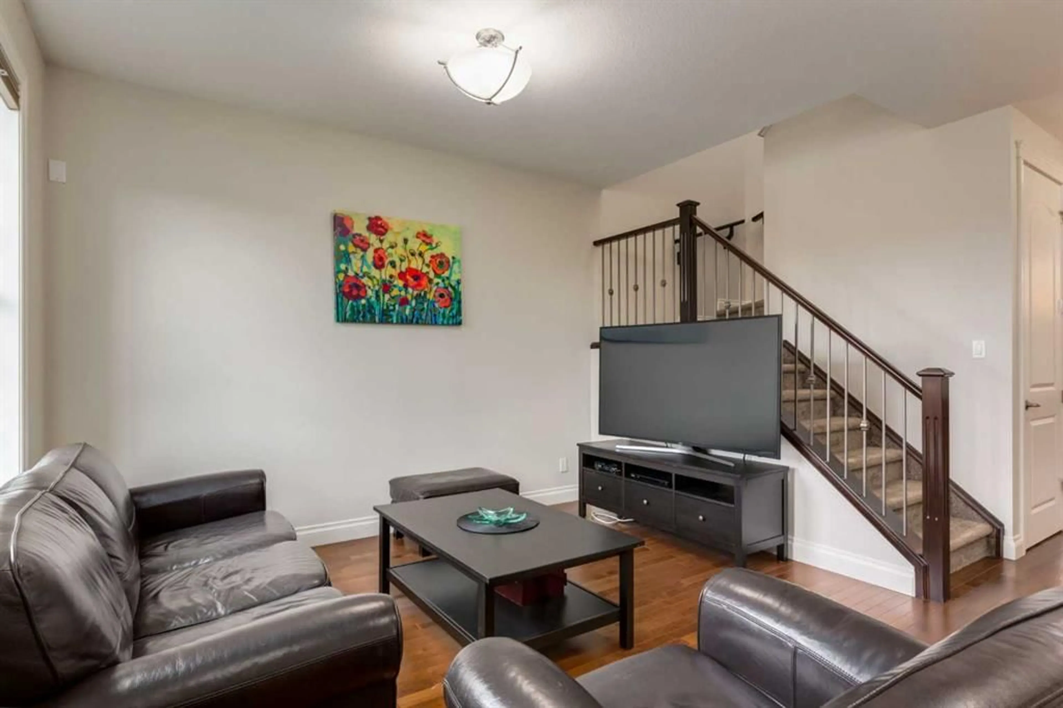292 Quarry Park Blvd, Calgary, Alberta T2C 5G3
Contact us about this property
Highlights
Estimated valueThis is the price Wahi expects this property to sell for.
The calculation is powered by our Instant Home Value Estimate, which uses current market and property price trends to estimate your home’s value with a 90% accuracy rate.Not available
Price/Sqft$356/sqft
Monthly cost
Open Calculator
Description
Maintenance-Free Living in the Heart of Quarry Park Live the executive lifestyle in the highly sought-after community of Quarry Park—just steps from the Bow River and its beautiful network of walking and biking paths. This fully finished townhome offers 4 bedrooms, 3.5 bathrooms, and a heated, insulated double detached garage with epoxy flooring—the perfect blend of luxury, comfort, and convenience. Upstairs, you’ll find three generous bedrooms, including a stunning primary suite with a spa-inspired ensuite featuring tile flooring, double sinks, a soaker tub, and a separate tile and glass shower. The main floor boasts an open-concept layout ideal for both entertaining and day-to-day living. The gourmet kitchen features hardwood flooring, quartz countertops, a large central island, and stainless-steel appliances—all seamlessly connected to the dining area and cozy living room with a gas fireplace. The fully developed basement expands your living space with a large family/media room, home gym with cork flooring, fourth bedroom, full bathroom, and ample storage. Enjoy unbeatable access to nearby amenities, including: The Market at Quarry Park with Co-op, Starbucks, and various dining and retail options YMCA Quarry Park – a state-of-the-art fitness and recreation facility Quarry Park Library Corporate offices like Imperial Oil – perfect for professionals looking to live near work Transit options and easy access to major roadways, including Deerfoot Trail and Glenmore Trail Parks, playgrounds, and river pathways just steps from your door This is maintenance-free living with executive finishing in one of Calgary’s most desirable and walkable communities. Welcome home to Quarry Park.
Property Details
Interior
Features
Main Floor
Kitchen
12`8" x 10`0"Dining Room
10`3" x 8`8"Living Room
12`1" x 11`5"2pc Bathroom
6`11" x 3`5"Exterior
Features
Parking
Garage spaces 2
Garage type -
Other parking spaces 0
Total parking spaces 2
Property History
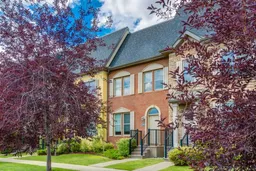 49
49
