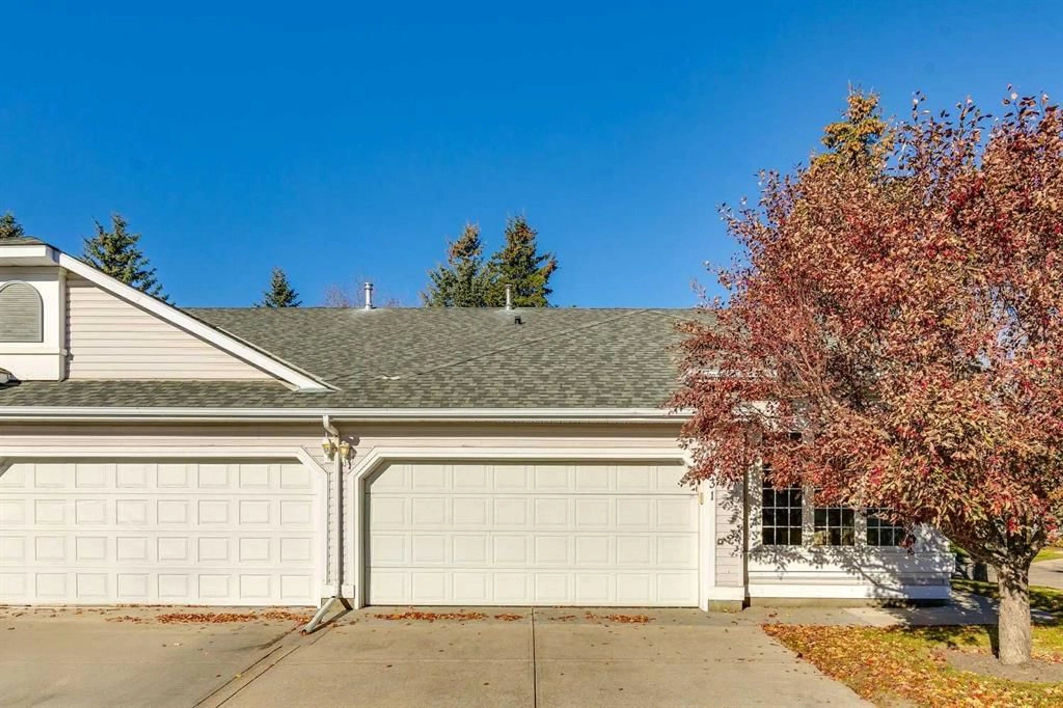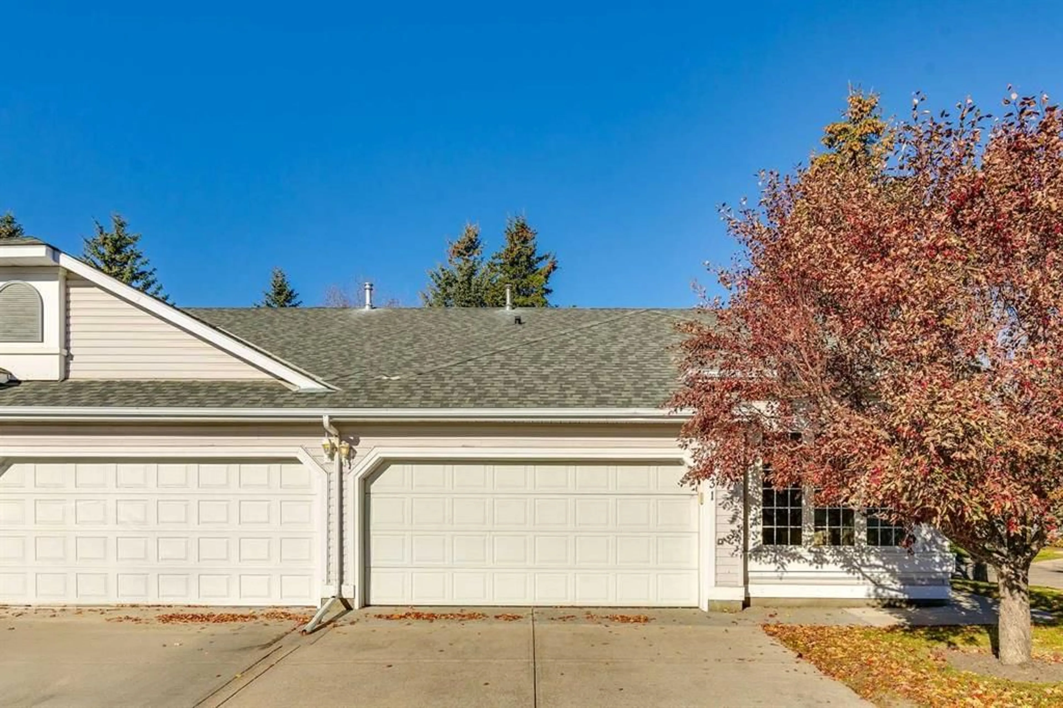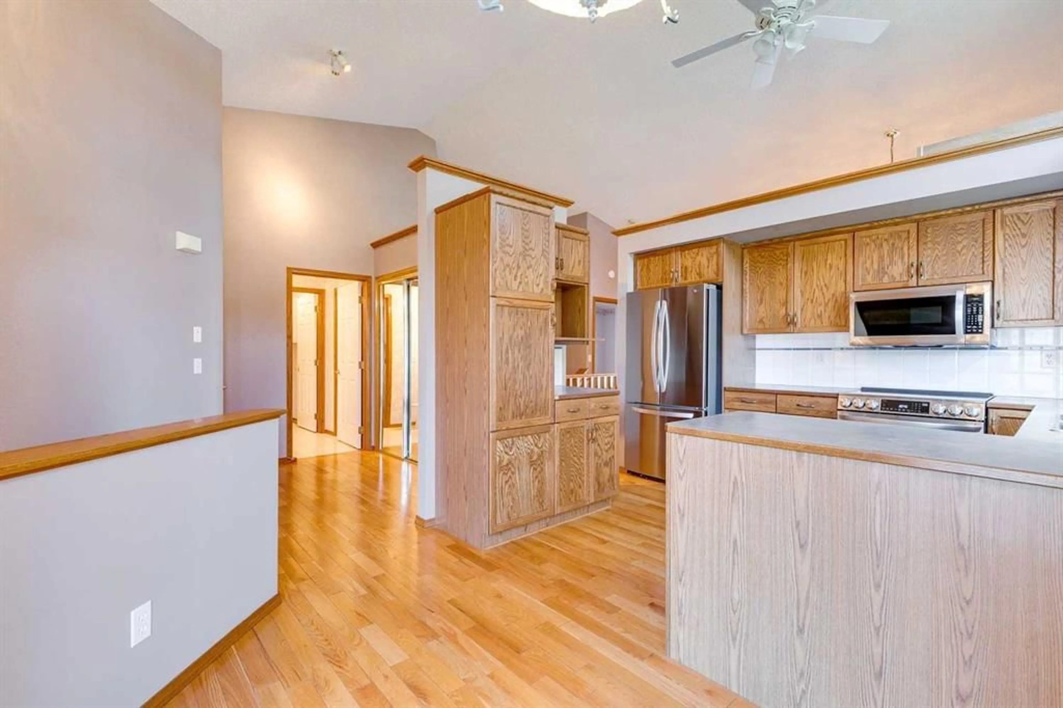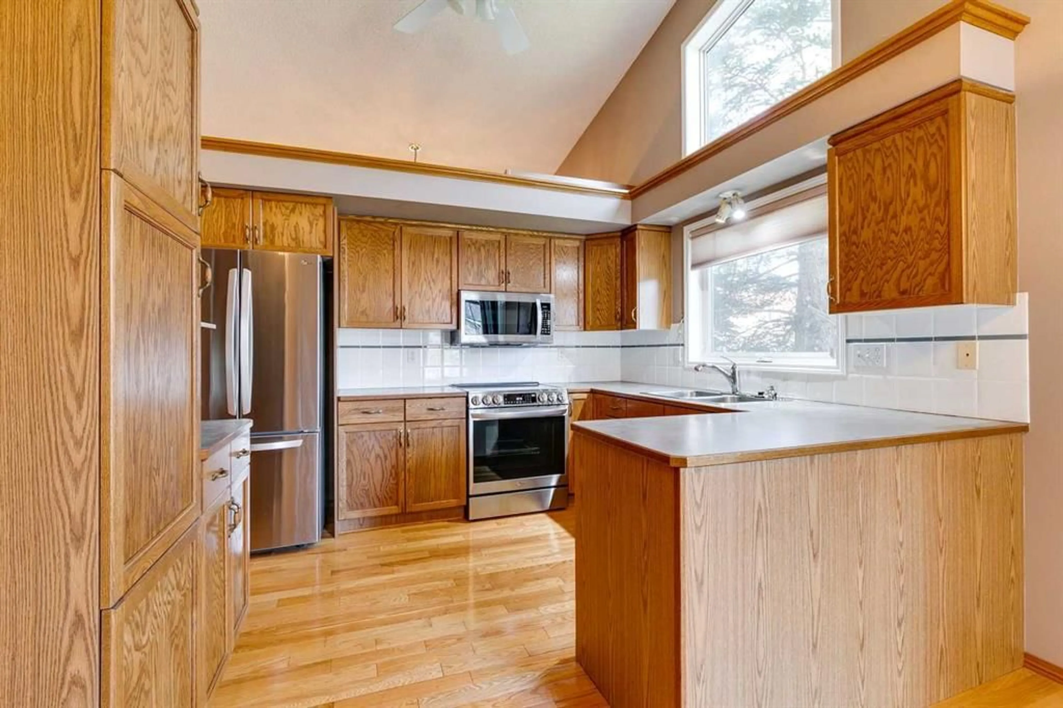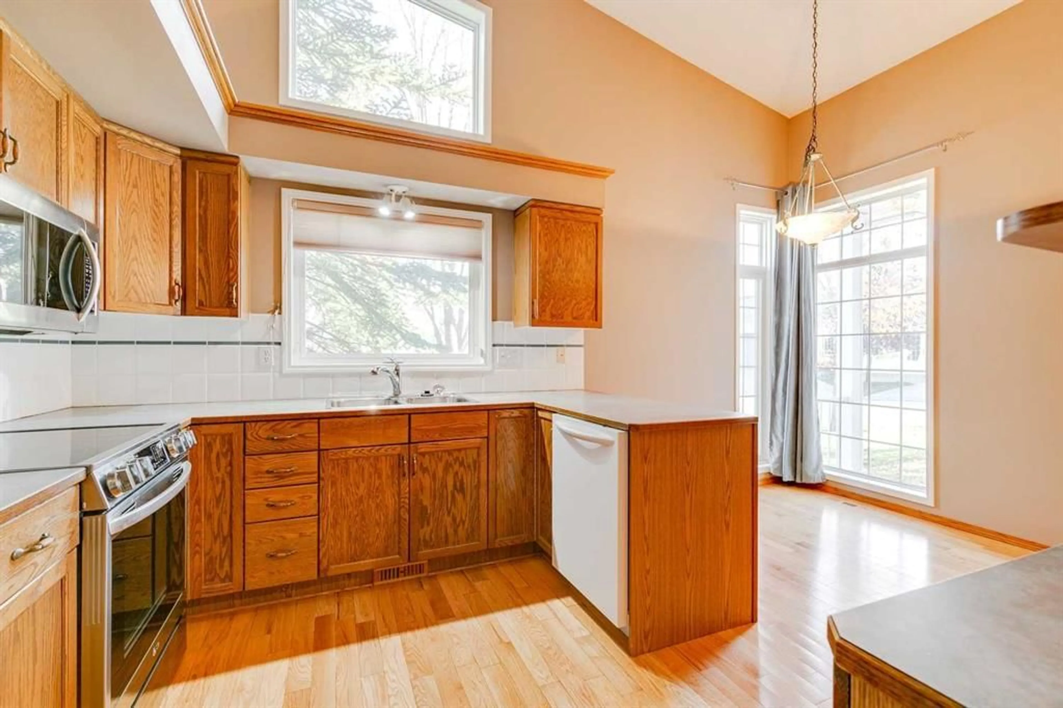31 Douglasview Pk, Calgary, Alberta T2Z 2R9
Contact us about this property
Highlights
Estimated valueThis is the price Wahi expects this property to sell for.
The calculation is powered by our Instant Home Value Estimate, which uses current market and property price trends to estimate your home’s value with a 90% accuracy rate.Not available
Price/Sqft$448/sqft
Monthly cost
Open Calculator
Description
Are you ready to down size and enjoy the ease of ONE level living, and the freedom to Lock & Leave while someone else cuts the grass and shovels the snow? Welcome to Village Park, a sought after 18+ Adult villa complex. This beautifully maintained 1316 Sq. Ft bungalow villa backs onto a nicely landscaped tranquil park-like setting, and features: Vaulted ceilings, Hardwood floors, Sunny East/ West Exposure, Two Bedrooms, 2 & ½ Bathrooms & a Double garage. The Kitchen has plenty of cabinets, a convenient Breakfast Bar / Peninsula, Stainless steel LG appliances (fridge, oven, and microwave) & a Cozy Dining Nook. The Spacious Living / Dining area is ideal for entertaining & has an upgraded Stone Fireplace, & access to your HUGE 17 by 10 Ft. Deck. The Primary bedroom easily fits a King bed, and has a 4 pce ensuite & a Walk in closet. A 2 pce bathroom, convenient Laundry area & a bright, sun-filled Den complete the main floor. The Developed basement has a Large Family room with corner Fireplace, a Bedroom for your guests, a 4 pce bathroom, an Exercise / flex space & Two Storage areas. This is More than a home—this is a lifestyle where you are surrounded by a vibrant community of golfers, pickle ball enthusiasts, and card game gurus! Douglasdale is a well-established community celebrated for its scenic walking paths, close proximity to the Bow River, and convenient access to major routes like Deerfoot Trail. With nearby parks, golf courses, and a wide range of shopping and dining options, it’s an ideal place to call home. Village Park plans to Transition to a 55+ community in 2032.
Property Details
Interior
Features
Lower Floor
Storage
8`6" x 11`0"Furnace/Utility Room
11`10" x 7`3"Storage
7`7" x 5`1"4pc Bathroom
7`7" x 7`7"Exterior
Features
Parking
Garage spaces 2
Garage type -
Other parking spaces 2
Total parking spaces 4
Property History
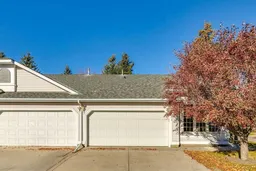 31
31
