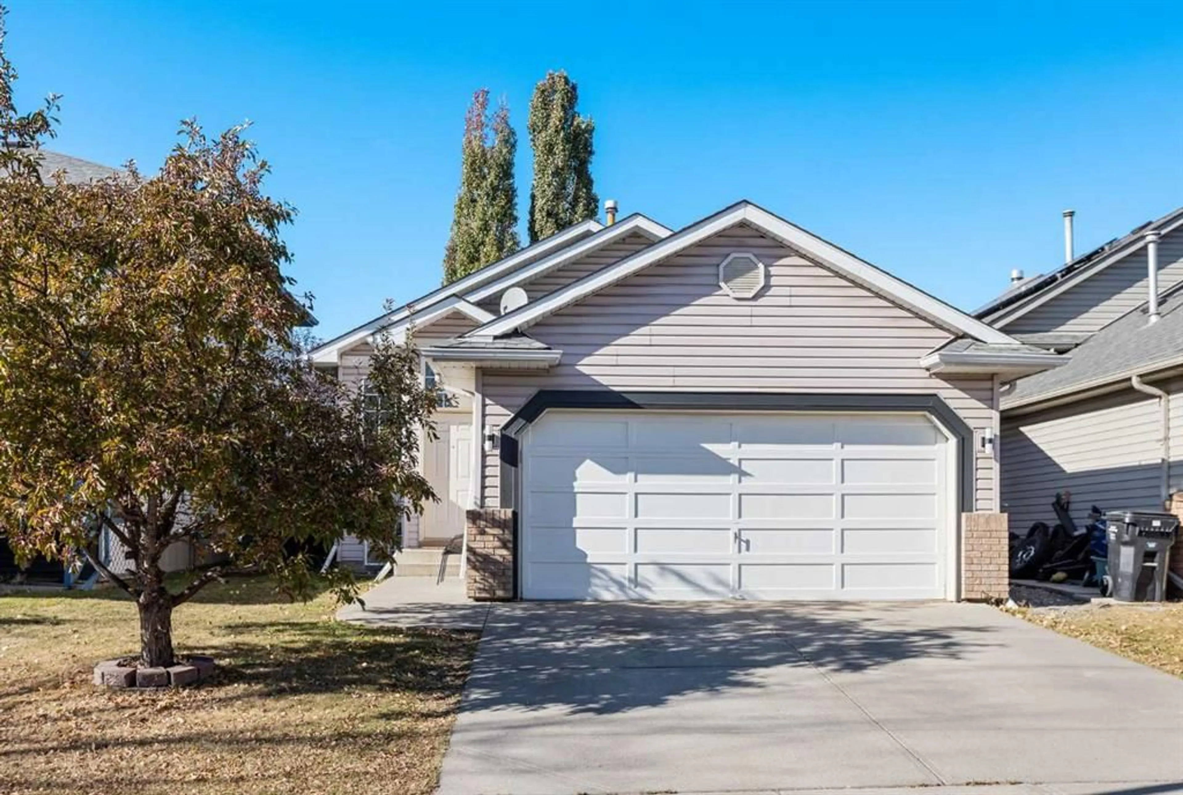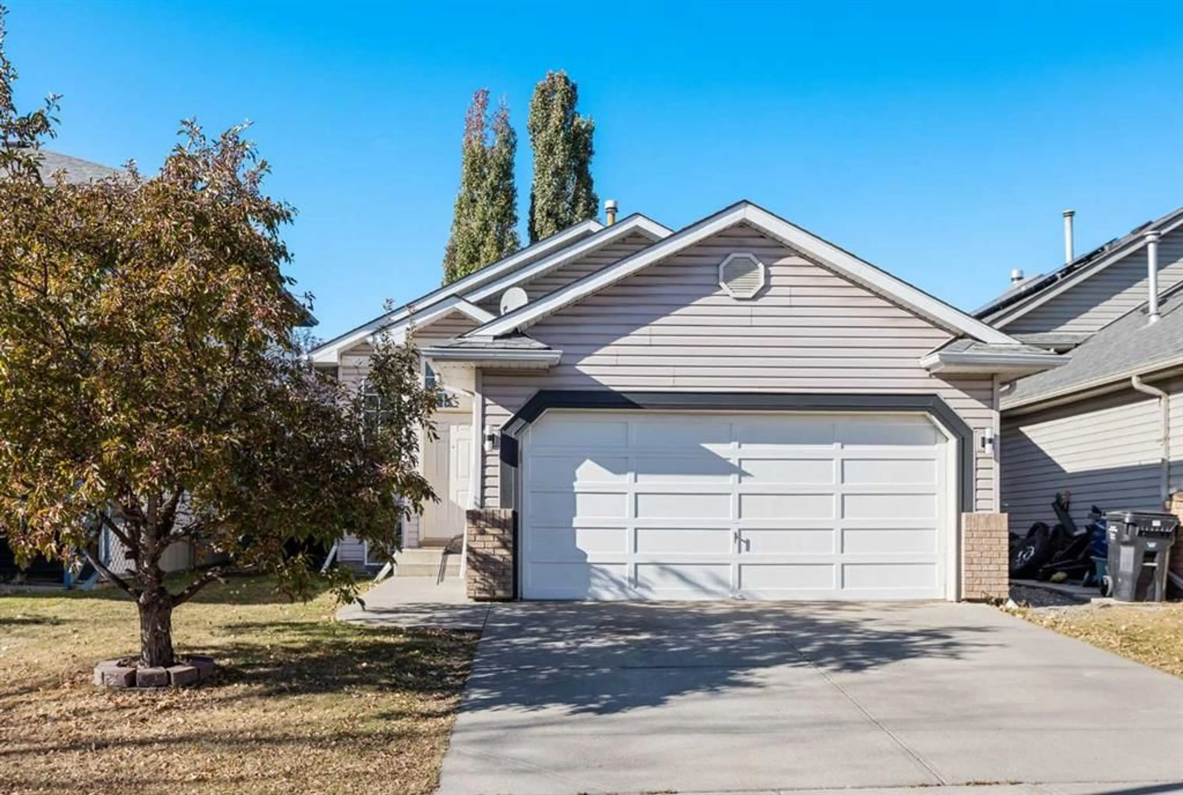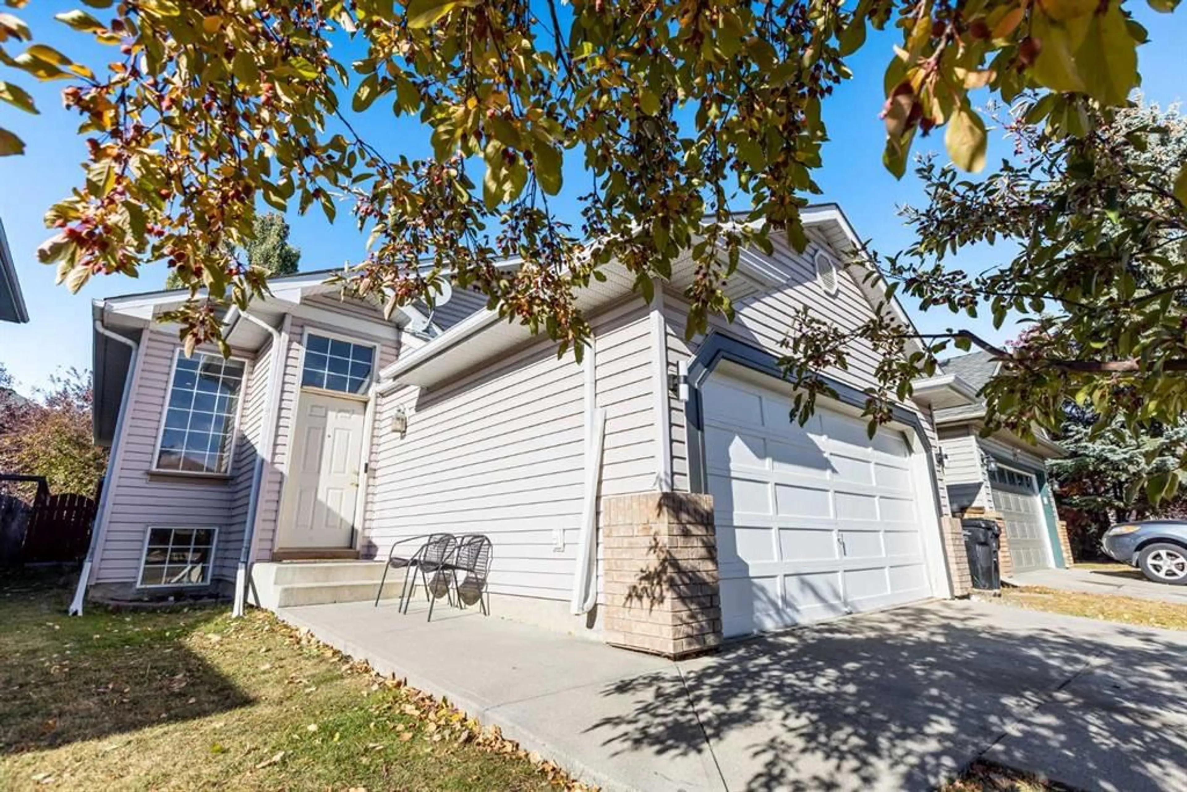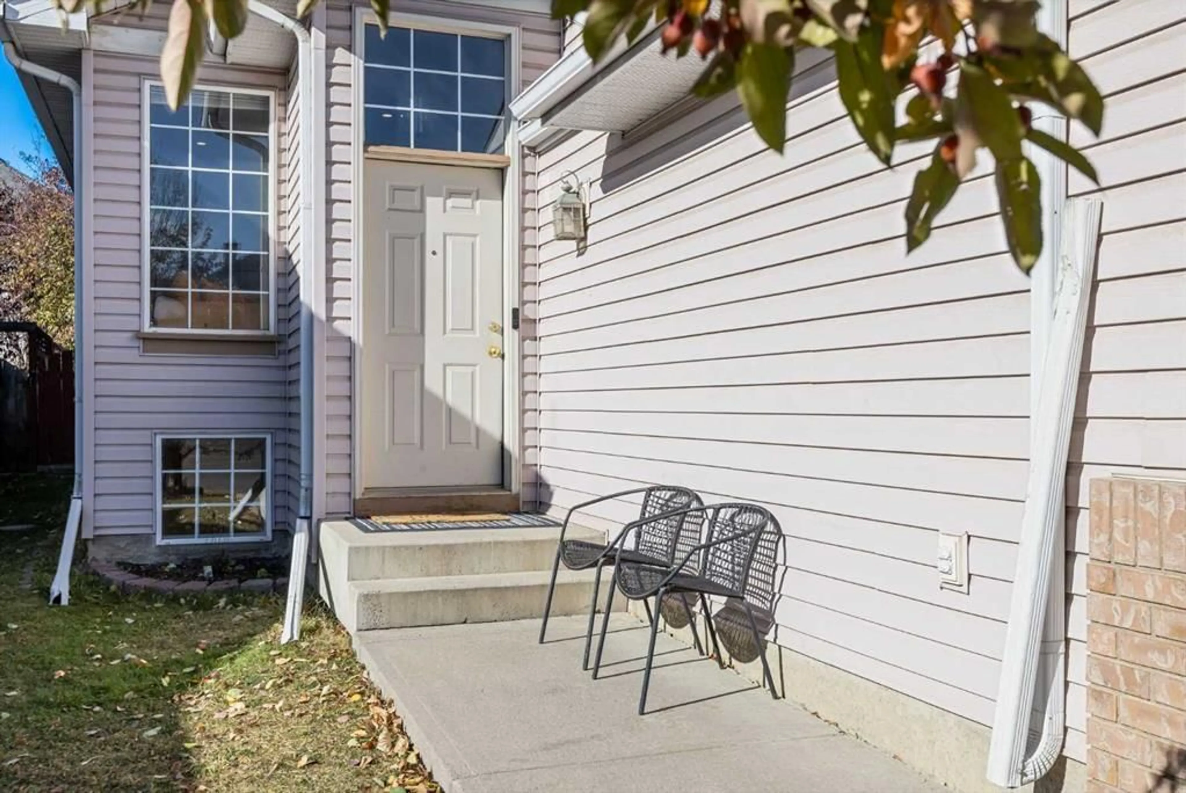319 Douglas Glen Blvd, Calgary, Alberta T2Z 2M8
Contact us about this property
Highlights
Estimated valueThis is the price Wahi expects this property to sell for.
The calculation is powered by our Instant Home Value Estimate, which uses current market and property price trends to estimate your home’s value with a 90% accuracy rate.Not available
Price/Sqft$543/sqft
Monthly cost
Open Calculator
Description
Bright & Beautifully Updated RAISED BUNGALOW in a Fantastic Location! Welcome to this charming and nicely updated home nestled in the highly desirable community of Douglas Glen. From the moment you step inside, you’ll appreciate the bright, open feel of this home, enhanced by new luxury vinyl plank flooring, fresh paint, modern lighting, and smooth, scraped ceilings that give the space a clean, contemporary look. The spacious front entryway provides a warm welcome and plenty of room to greet your guests. A few steps up leads to the main living area, where the home’s sunny, nostalgic character shines through. The large kitchen features ample cabinetry, a convenient sit-up breakfast bar, and a generous dining area—perfect for family meals or entertaining friends. From here, step out to your back deck and yard, ideal for summer barbecues and enjoying the outdoors. The main level offers three bedrooms, including a primary bedroom situated quietly at the back of the home, plus a beautifully updated 4-piece bathroom. The fully finished lower level adds exceptional versatility with a fourth bedroom, another full bathroom, and a spacious recreation area that can easily accommodate a family room, home office, or hobby space. There’s also ample storage in the lower storage room and the double attached garage. Located just steps from parks, playgrounds, pathways, an outdoor rink, and the incredible Fish Creek Park, this home combines comfort and convenience in one of Calgary’s most loved communities. Douglas Glen offers easy access to shopping, schools, restaurants, and major routes—everything you need is right at your doorstep. This is not just a home - its a lifestyle... see it in person with your favorite realtor today
Upcoming Open House
Property Details
Interior
Features
Main Floor
Bedroom
9`11" x 9`10"Bedroom
10`0" x 8`10"Dining Room
10`8" x 8`8"Kitchen
14`3" x 14`9"Exterior
Features
Parking
Garage spaces 2
Garage type -
Other parking spaces 2
Total parking spaces 4
Property History
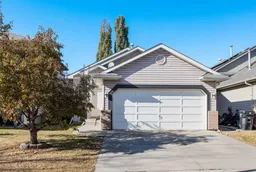 42
42
