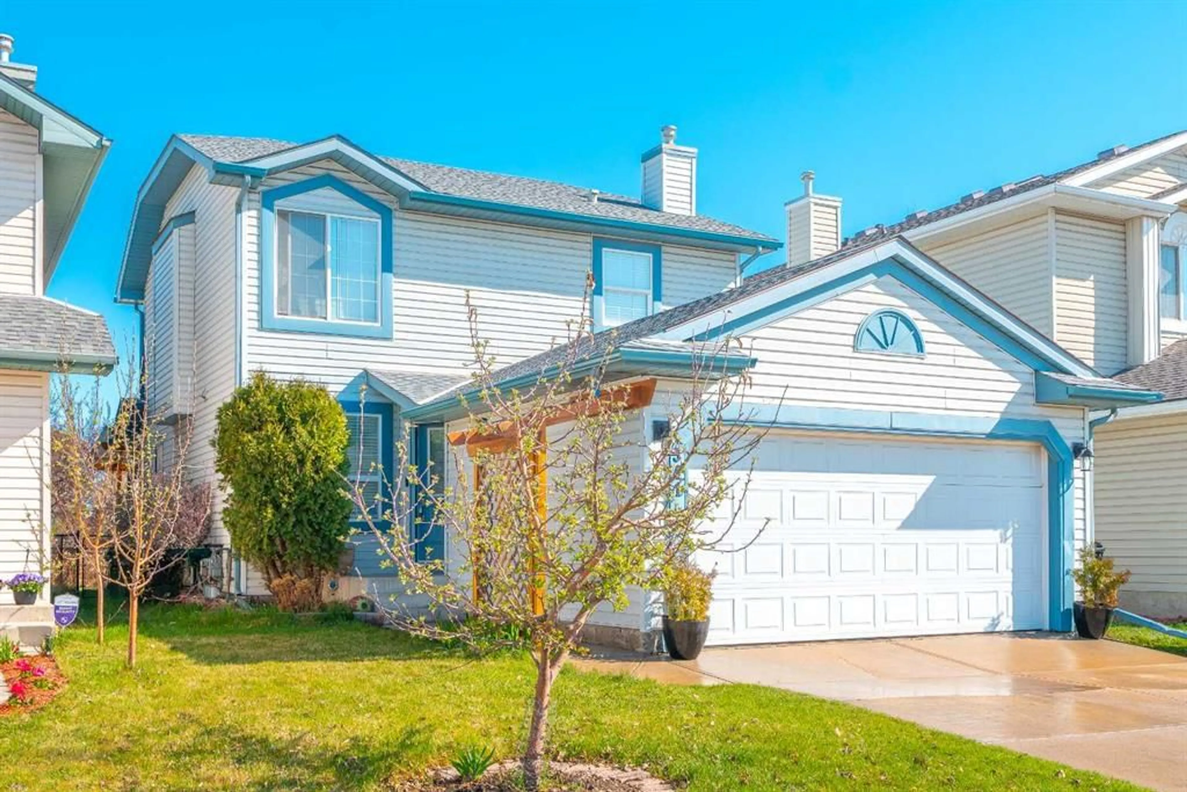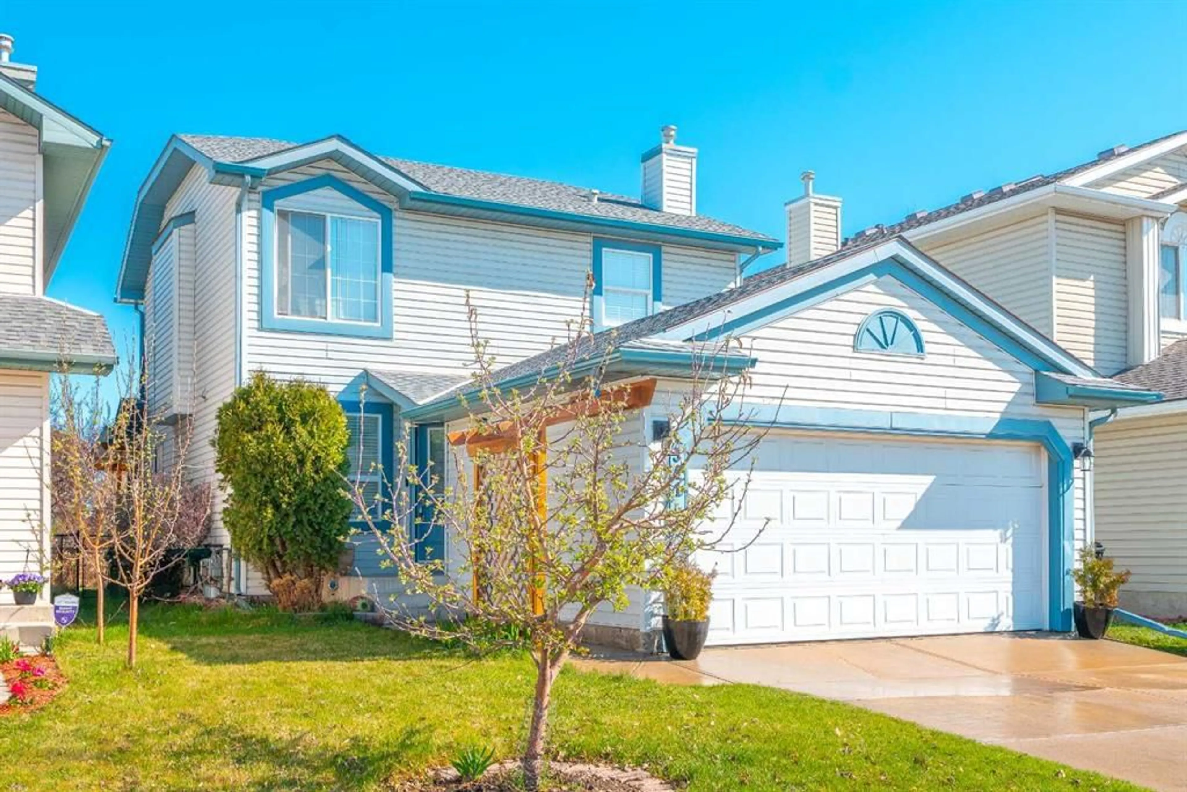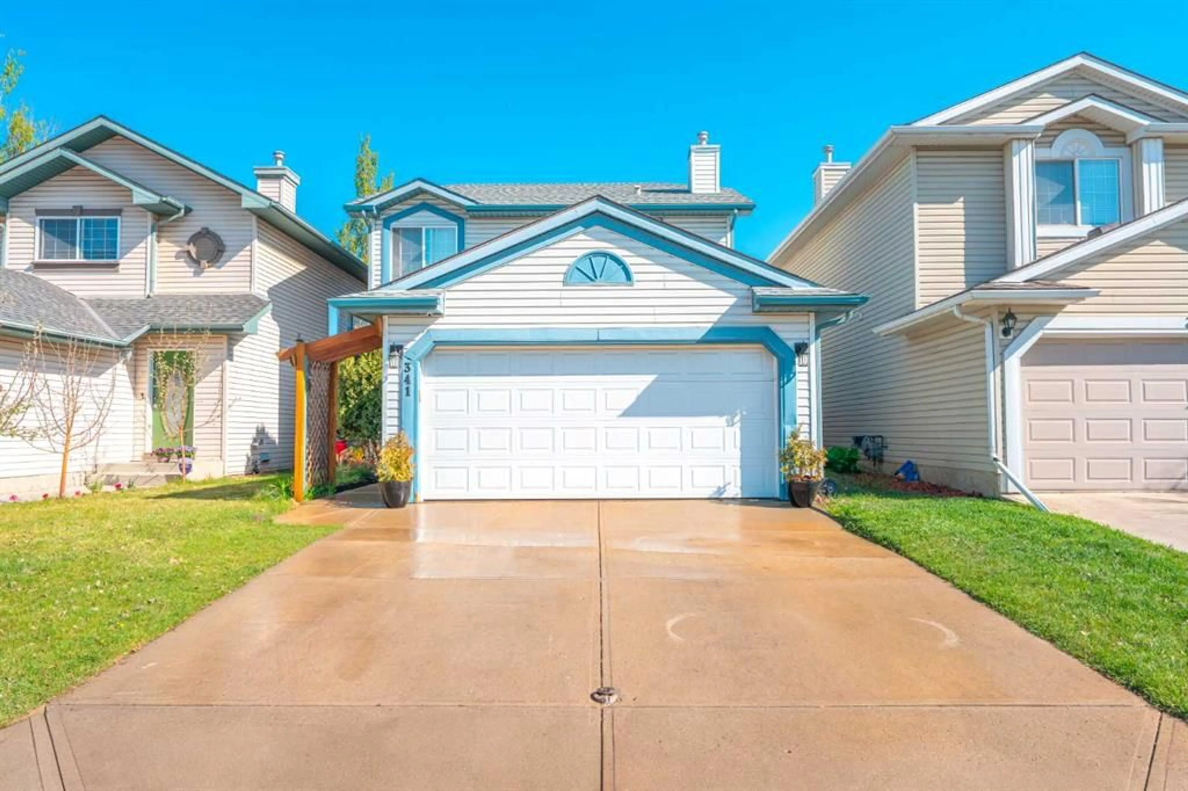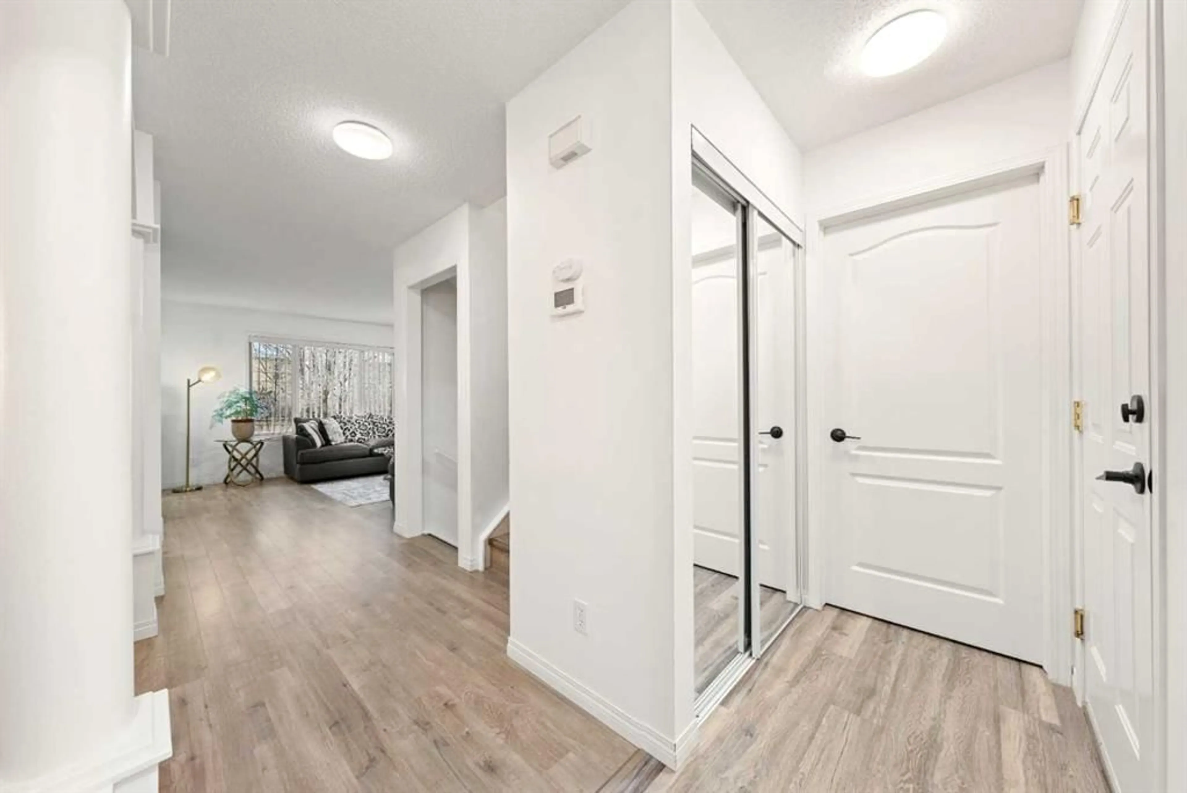341 Douglas Ridge Cir, Calgary, Alberta T2Z 3H7
Contact us about this property
Highlights
Estimated ValueThis is the price Wahi expects this property to sell for.
The calculation is powered by our Instant Home Value Estimate, which uses current market and property price trends to estimate your home’s value with a 90% accuracy rate.Not available
Price/Sqft$441/sqft
Est. Mortgage$2,791/mo
Tax Amount (2024)$3,580/yr
Days On Market5 days
Description
Welcome to Douglasdale, a well-established southeast Calgary community known for its mature trees, scenic pathways, and proximity to the Bow River. Residents enjoy easy access to major roadways like Deerfoot Trail and 130th Avenue, making commutes and errands convenient. Step inside this well-loved 2-storey home and you’ll immediately feel the warmth of the space. The front of the home features a bright and welcoming dining area with room for a full table setup. Toward the back, you'll find a comfortable living room with a recently updated fireplace that brings a fresh, modern touch to the space. Just beside it is a functional kitchen with an island, offering great flow for both everyday living and casual gatherings. Upstairs, you'll find three comfortable bedrooms. The primary suite offers a walk-in closet and a private ensuite. Two additional bedrooms share a full bathroom, providing ample space for family or guests. The finished basement adds even more flexibility, with a spacious recreation area that works well as a movie room, home gym, playroom, or whatever suits your lifestyle. The home has also been thoughtfully maintained over the years, with updates including modernized light fixtures, refreshed light switches, and a built-in central vacuum system for added convenience. Outside, the private backyard includes a cozy deck with an awning perfect for relaxing or entertaining. The yard backs onto a green buffer space, offering added privacy and a more open feel than your typical back-to-back setup. Nearby schools, parks, shopping on 130th, and easy access to public transit make this location as convenient as it is charming. This home combines comfort, thoughtful updates, and a prime location. Don’t miss the opportunity to make it yours.
Upcoming Open Houses
Property Details
Interior
Features
Main Floor
2pc Bathroom
5`10" x 8`5"Dining Room
10`4" x 12`6"Kitchen
10`7" x 15`1"Living Room
14`6" x 13`6"Exterior
Features
Parking
Garage spaces 2
Garage type -
Other parking spaces 2
Total parking spaces 4
Property History
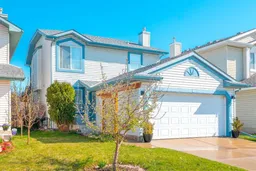 38
38
