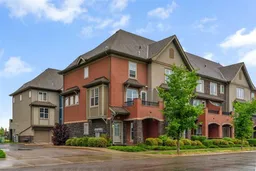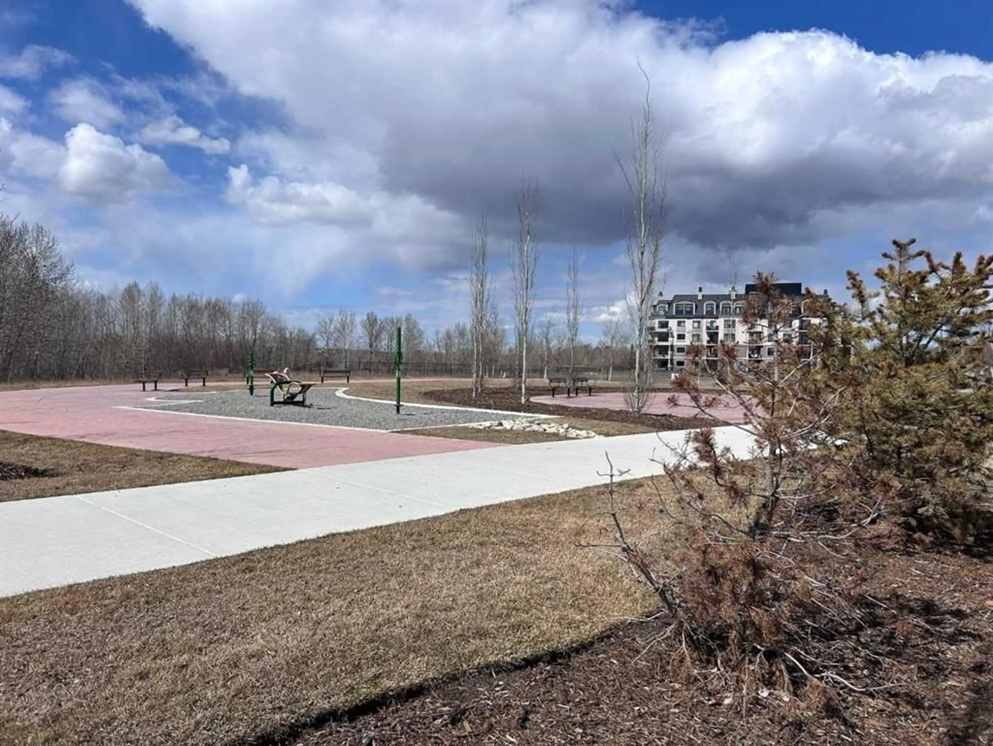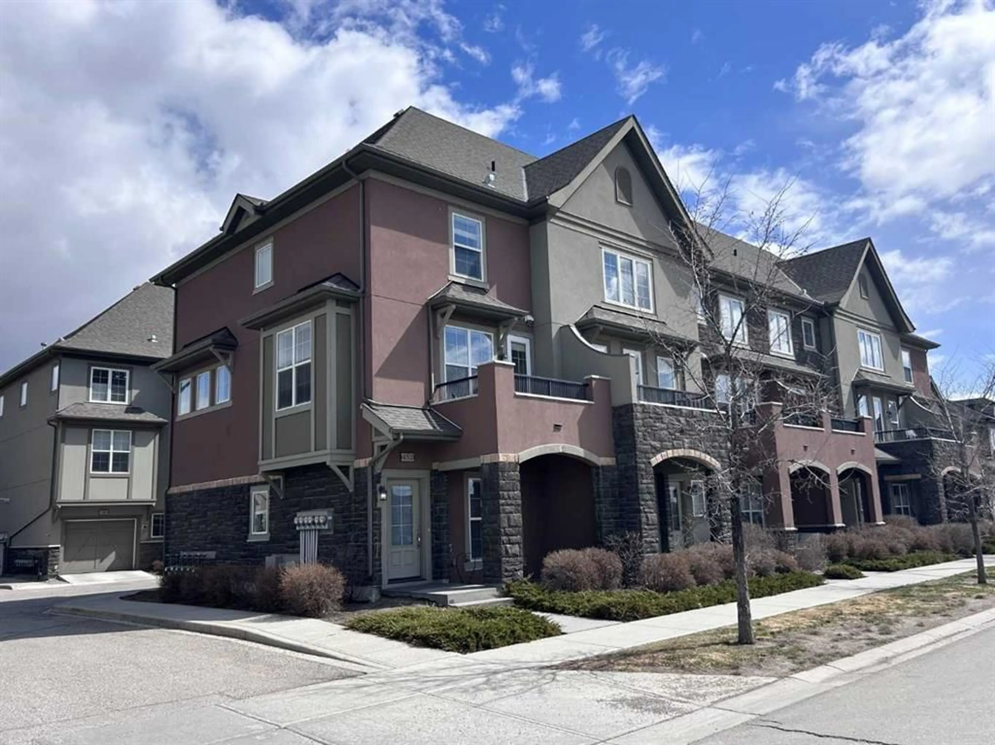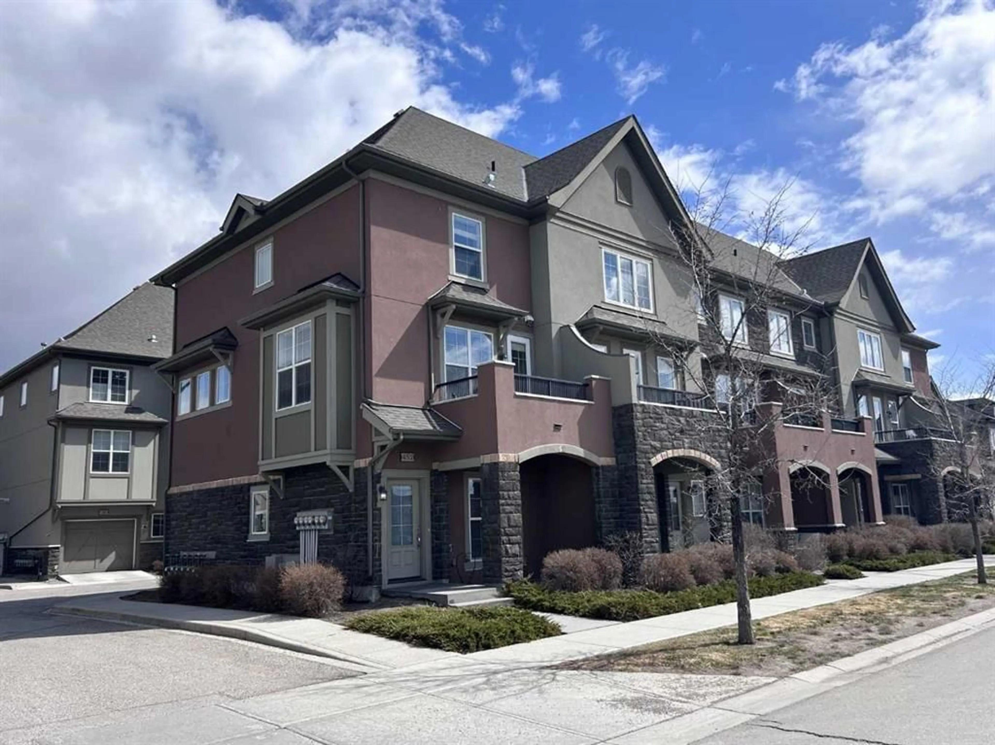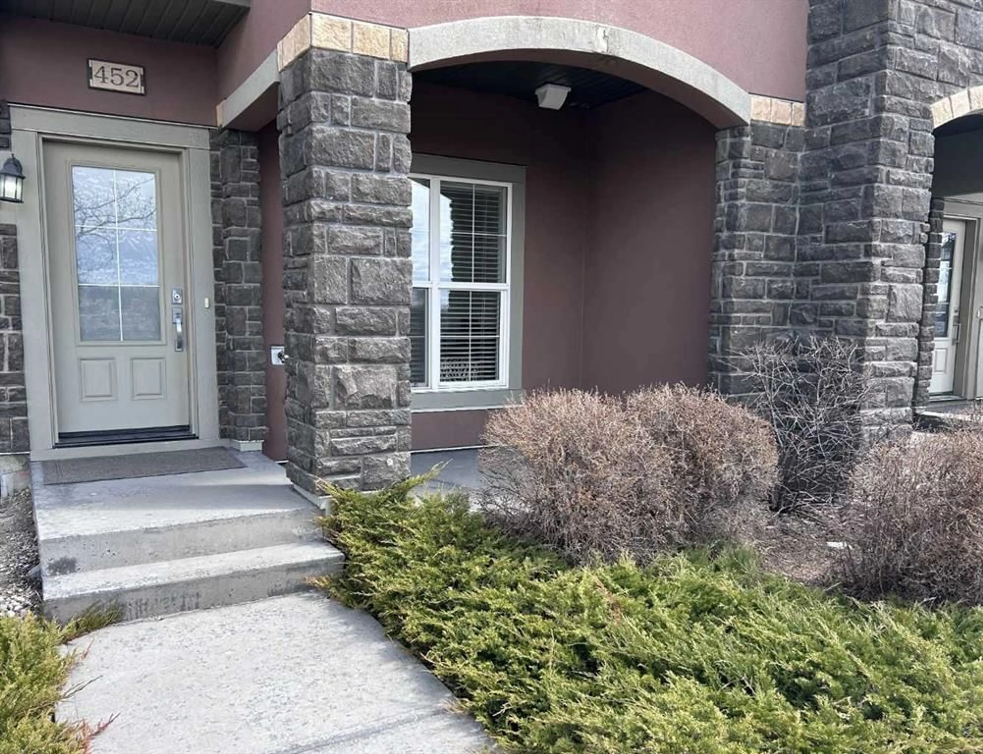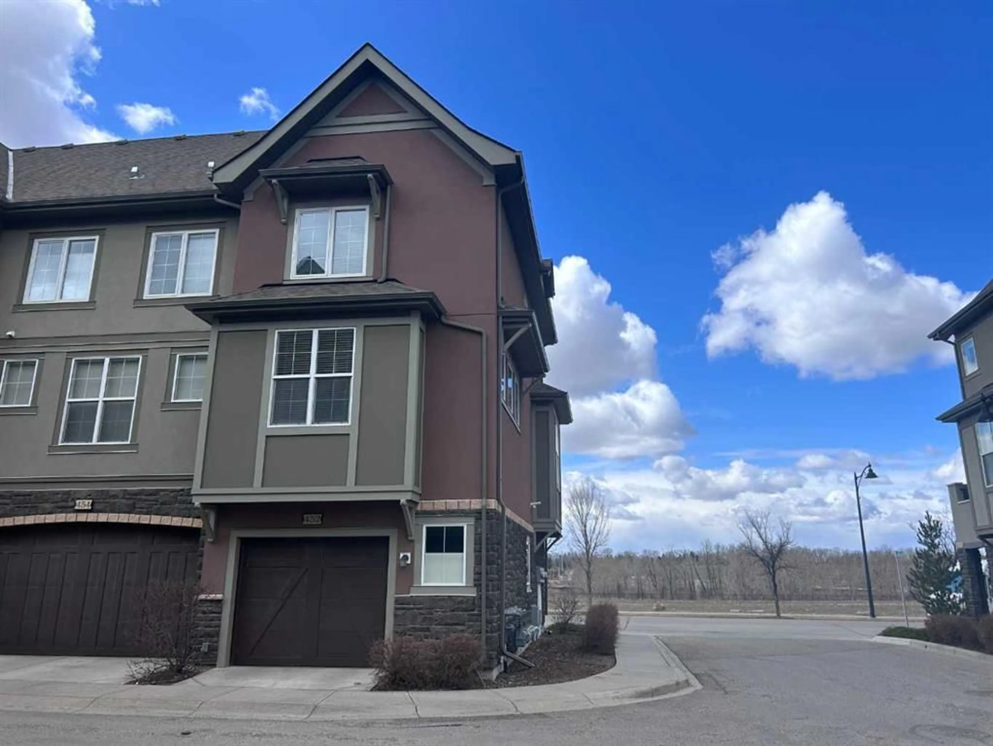452 Quarry Way, Calgary, Alberta T2C 5N4
Contact us about this property
Highlights
Estimated ValueThis is the price Wahi expects this property to sell for.
The calculation is powered by our Instant Home Value Estimate, which uses current market and property price trends to estimate your home’s value with a 90% accuracy rate.Not available
Price/Sqft$359/sqft
Est. Mortgage$2,190/mo
Maintenance fees$300/mo
Tax Amount (2025)$3,179/yr
Days On Market67 days
Description
***OPEN HOUSE SAT JUN 21: 12-2 PM*** Nestled in an amenity rich, picturesque setting, this end unit townhome offers a fabulous urban lifestyle, Driving into the area, it's easy to notice the distinctive architecture & landscape. Rounding the bend, comes this stylish "French Colonial" design. END-UNIT townhome – with such welcoming curb appeal. And LOW CONDO FEES. 2 primary bedrooms, 2 ½ baths, den, & large attached garage. Tasteful finishing throughout and interior recently repainted. Coming up the inviting west walk there is a covered patio - relax & enjoy a visit. Upon entering, there’s an offset flexible den with ample windows & view. Maybe add a wall-bed. The Main has a gracious living room, gorgeous hardwood, abundant windows, high ceiling & ambient fireplace. Also a high-end TV/Sono has been installed & included. Flowing into the kitchen, it’s great every day & for entertaining. The kitchen delights with custom gloss cabinetry, quartz counters, S/S/Appls, gas stove & ample dining area. Lovely wrap-around window views. Relax on the sunny west facing deck - light up the BBQ An offset half bath provides convenience & privacy. Retreat to the top floor. Two primary bedrooms, each with en-suite & walk-in closet & built-in shelving. Also convenient laundry. Extra storage in garage. Quarry is reputed as having all the benefits of an established inner-city community, There's Quarry Park Market - super grocery, coffee, bistros, shops & services. Add the fabulous Remington YMCA & Quarry Park Child Development Centre Then there's the splendid river and pathways . Commuting is a breeze with easy access to Glenmore & Deerfoot Trails, another big draw for the community. A Luxurious Home in a Scenic Community, Wonderful Amenities, Great Accessibility - all at a Friendly Price. Just move in and enjoy!
Property Details
Interior
Features
Second Floor
Living Room
11`4" x 14`5"Kitchen
15`3" x 12`5"2pc Bathroom
7`3" x 5`4"Exterior
Features
Parking
Garage spaces 1
Garage type -
Other parking spaces 0
Total parking spaces 1
Property History
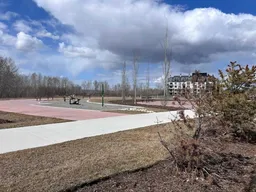 34
34