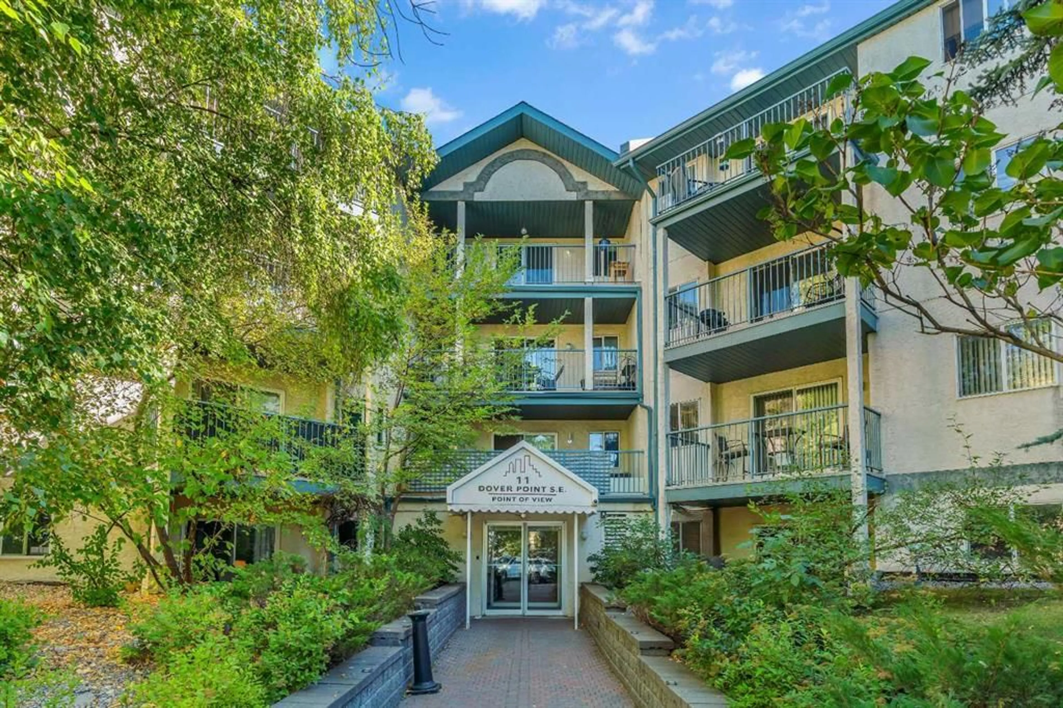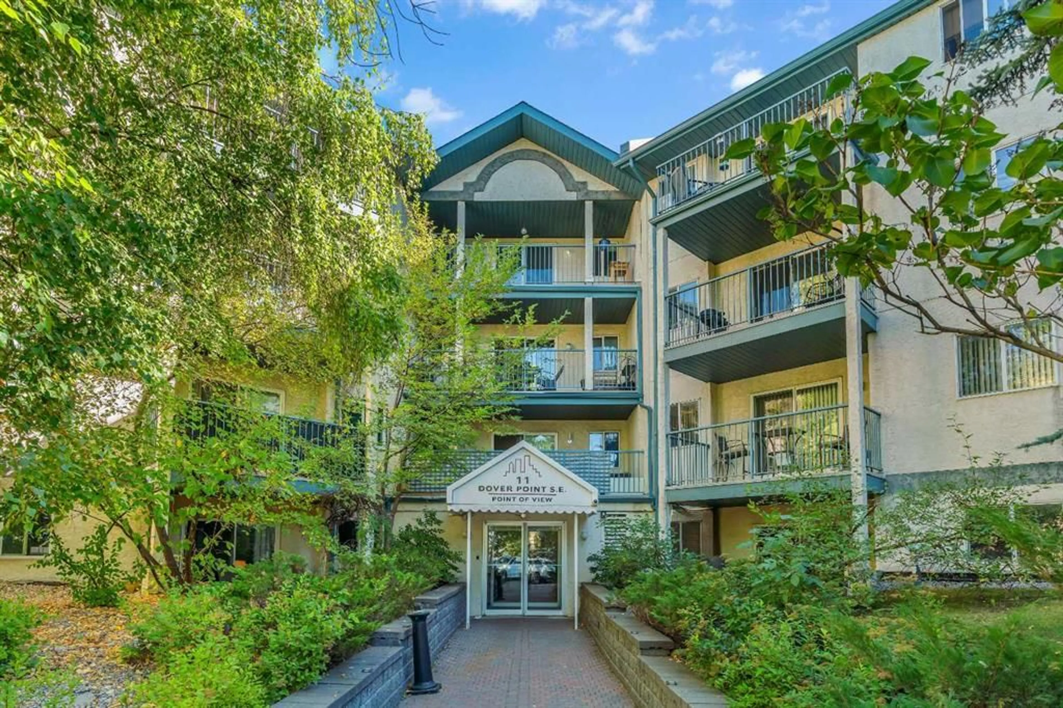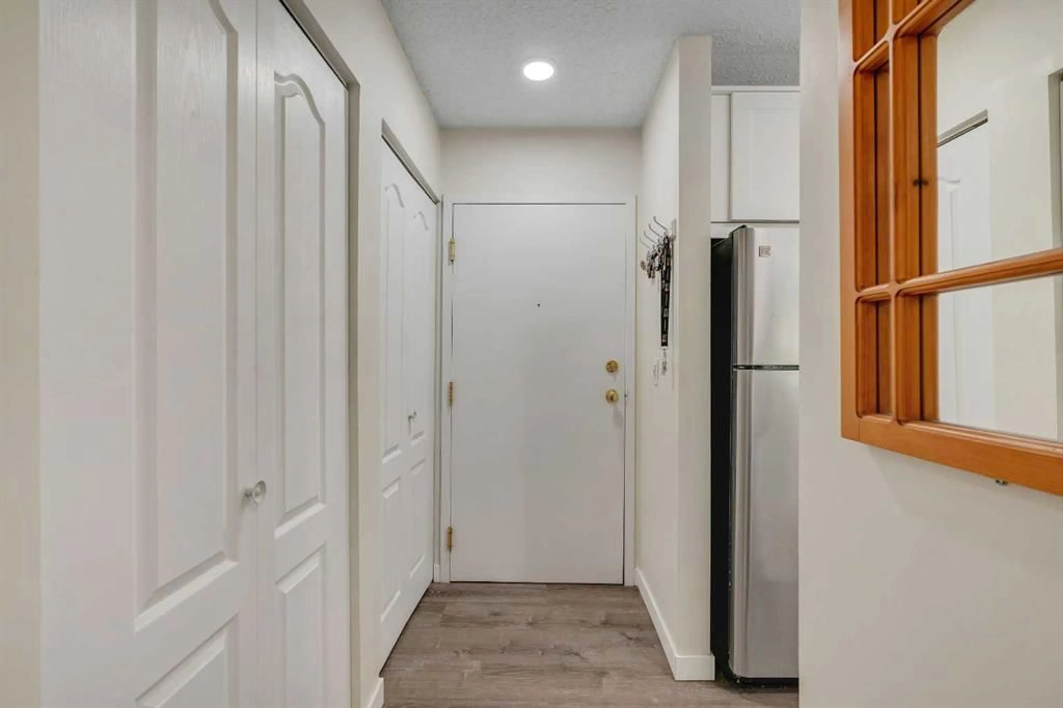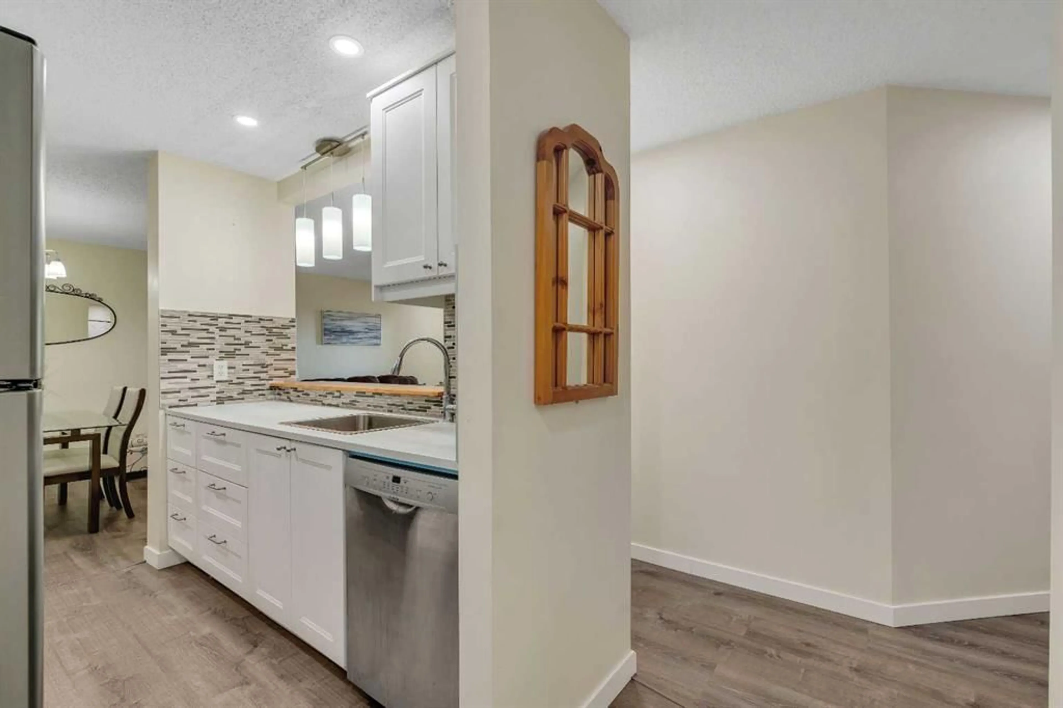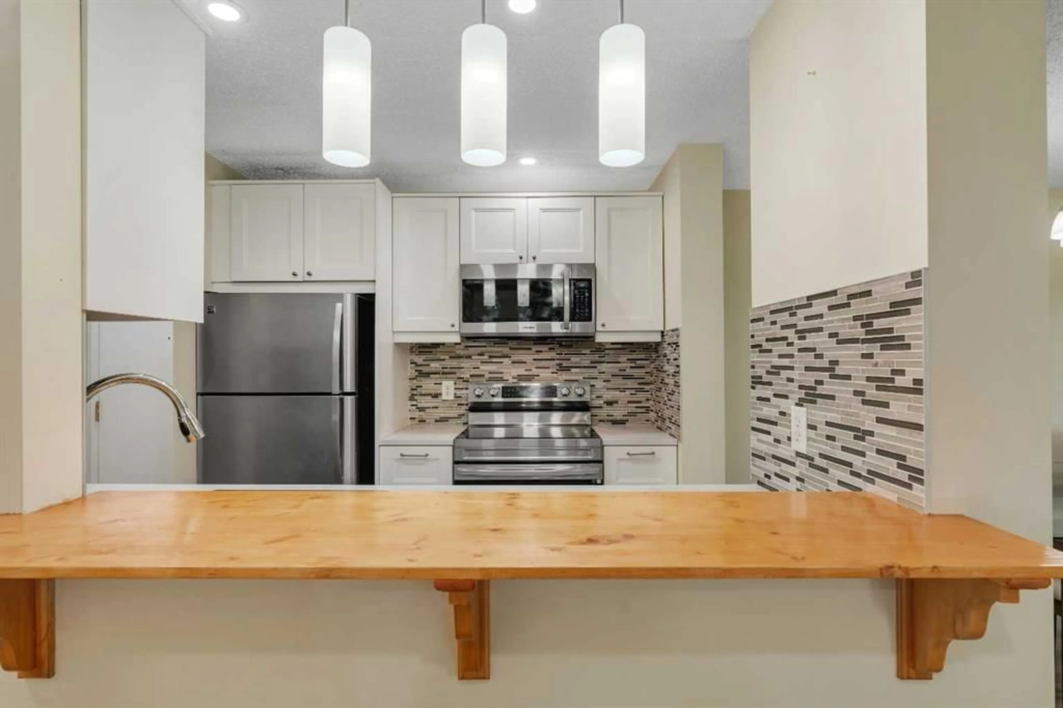11 Dover Pt #104, Calgary, Alberta T2B 3J8
Contact us about this property
Highlights
Estimated valueThis is the price Wahi expects this property to sell for.
The calculation is powered by our Instant Home Value Estimate, which uses current market and property price trends to estimate your home’s value with a 90% accuracy rate.Not available
Price/Sqft$254/sqft
Monthly cost
Open Calculator
Description
Step into comfort and convenience with this well-appointed ground floor unit in the Pointe of View complex in Dover. Designed for practical living, the home opens into a bright and functional kitchen freshly updated in 2022. With an installed breakfast bar, new cabinetry and dimmable lights, this space is perfect for everyday cooking or entertaining guests. The open-concept layout connects seamlessly to a spacious dining and living area, where large patio doors bring in natural light and lead to your own private outdoor space. Two generously sized bedrooms offer excellent closet space and bright windows, while a freshly updated bathroom (2022) adds a modern, refreshed feel. With a walk-in shower, and new sink/toilet, the bathroom provides peace of mind. A large in-suite laundry/storage room adds to the functionality of the unit. Durable vinyl plank flooring flows throughout the main living areas, and your assigned parking stall is just steps away for added convenience. Condo fees cover several amenities, making this an easy property to own and enjoy. Located in the established community of Dover, you’ll enjoy quick access to Deerfoot Trail, beautiful parks, walking paths, schools, and shopping. Dover is known for its family-friendly vibe, strong transit connections, and close proximity to downtown Calgary—making it a smart choice for both owners and investors.
Property Details
Interior
Features
Main Floor
Kitchen
8`10" x 7`4"Living Room
13`7" x 15`1"Dining Room
10`2" x 7`10"Bedroom
8`8" x 17`0"Exterior
Features
Parking
Garage spaces -
Garage type -
Total parking spaces 1
Condo Details
Amenities
Parking, Snow Removal, Trash
Inclusions
Property History
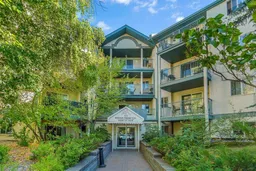 25
25
