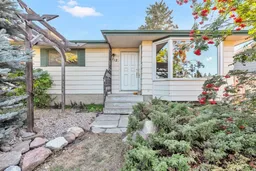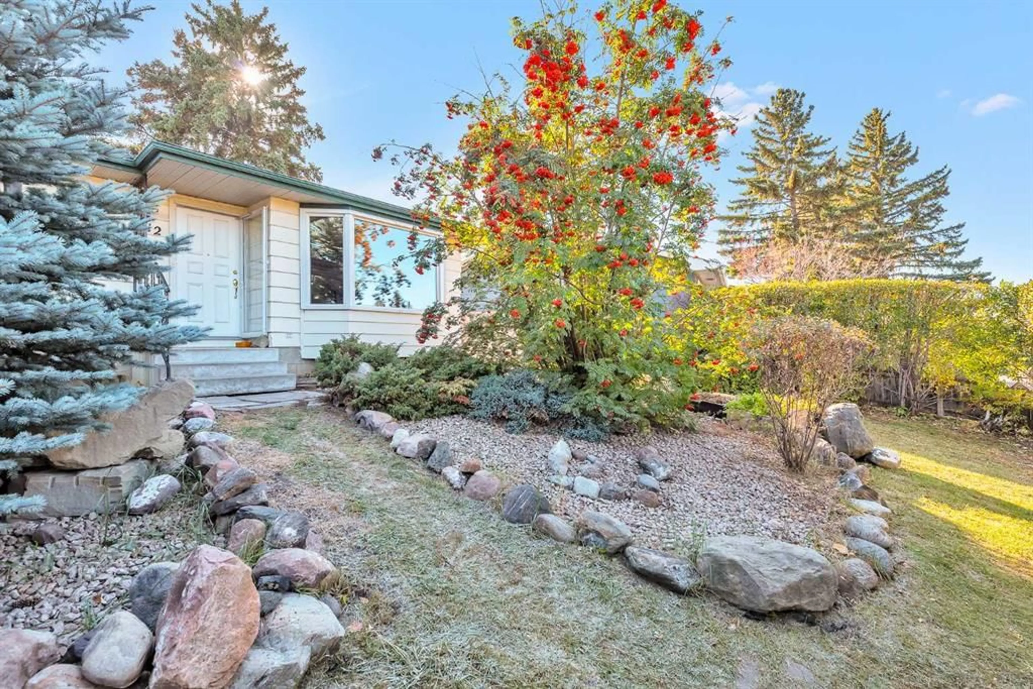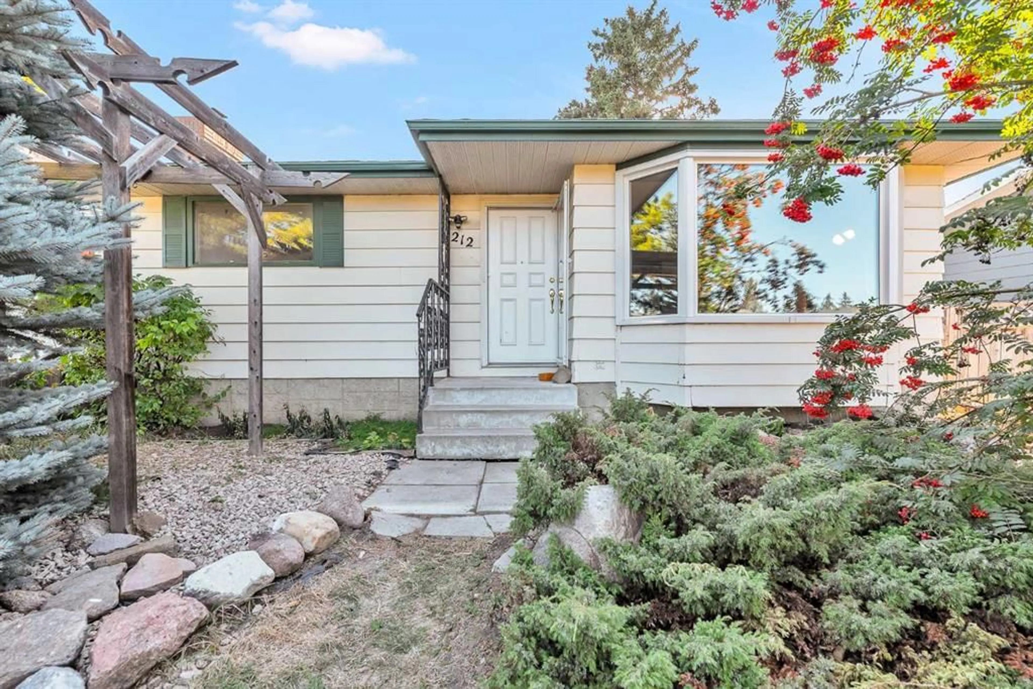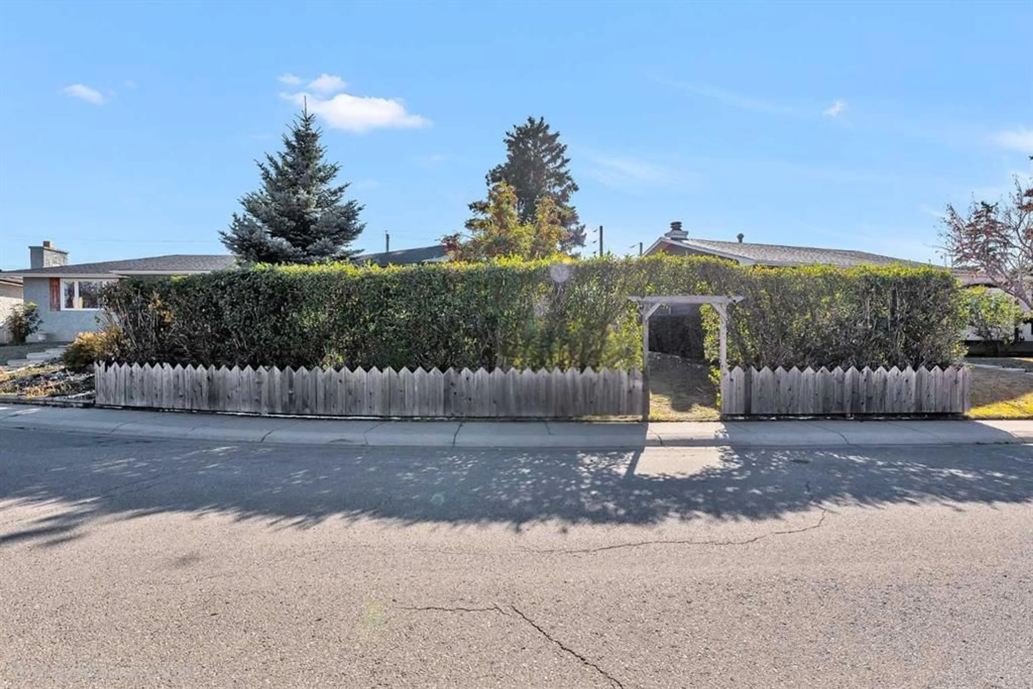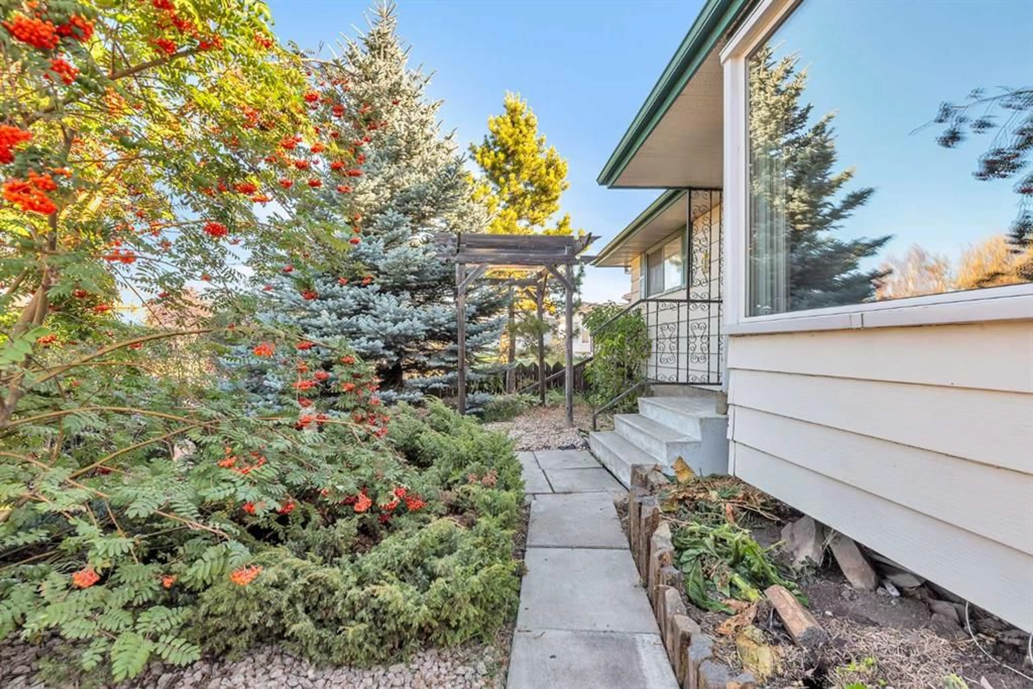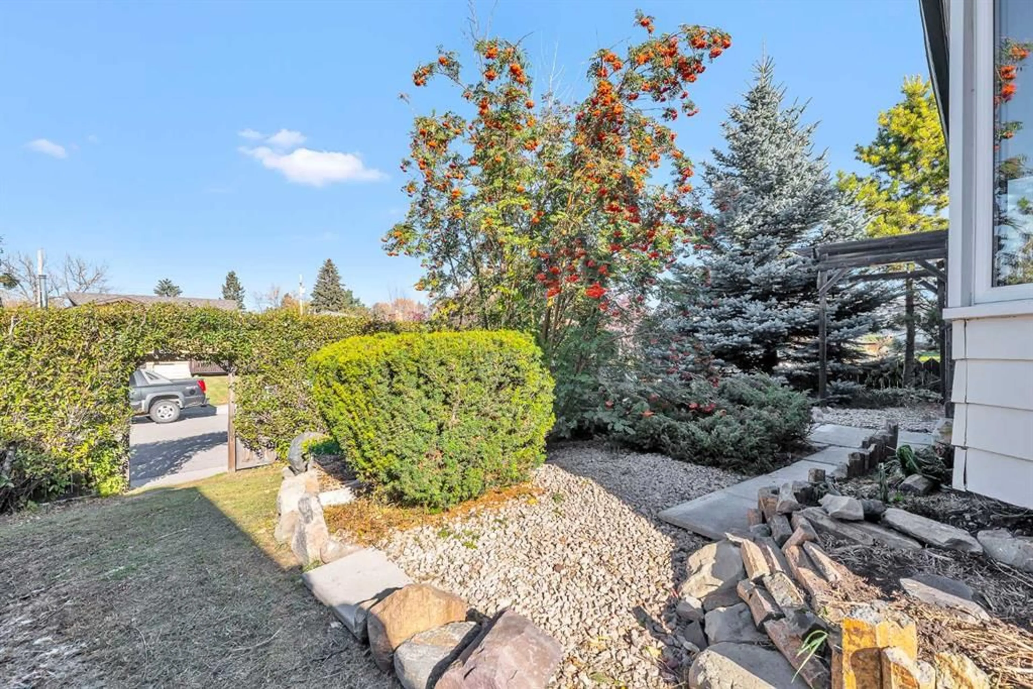212 Dovercrest Pl, Calgary, Alberta T2B1Y5
Contact us about this property
Highlights
Estimated valueThis is the price Wahi expects this property to sell for.
The calculation is powered by our Instant Home Value Estimate, which uses current market and property price trends to estimate your home’s value with a 90% accuracy rate.Not available
Price/Sqft$449/sqft
Monthly cost
Open Calculator
Description
Welcome to 212 Dovercrest Place SE! Perfectly positioned on one of the best cul-de-sacs in Dover and surrounded by homes that radiate pride of ownership, this affordable family home is bursting with potential and ready for new owners to make it their own. From the moment you arrive, the charming curb appeal stands out — mature front hedges create a private, park-like yard, ideal for gardening enthusiasts or a safe, serene play space for kids. Inside, you’ll find a bright and inviting layout featuring 3 bedrooms and 2 bathrooms across a fully developed floor plan. Recent updates include a fresh full interior repaint, modernized bathrooms, and hardwood floors throughout the main level. The spacious lower level offers endless possibilities, complete with a cozy wood-burning fireplace, wet bar, and plenty of room for a family rec area, games room, or home gym. Step outside to a private backyard retreat with a patio, fire pit, and BBQ gas hookup—perfect for hosting friends or relaxing on warm summer evenings. The oversized single garage is both insulated and heated with a gas furnace and includes a separate studio or craft room, ideal for a hobby space or home office. Need more room? The partition wall is non-load bearing and can easily be removed to expand the garage area for vehicles or extra storage. This property truly offers a rare combination of privacy, functionality, and opportunity—all in a fantastic location close to schools, parks, transit, and every amenity you need. Book your private showing today!
Property Details
Interior
Features
Main Floor
Living Room
14`11" x 12`3"Kitchen
11`0" x 10`10"Bedroom
12`2" x 10`0"Bedroom
11`1" x 9`6"Exterior
Features
Parking
Garage spaces 1
Garage type -
Other parking spaces 1
Total parking spaces 2
Property History
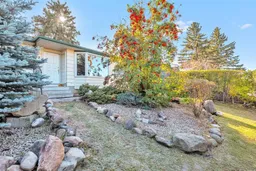 29
29