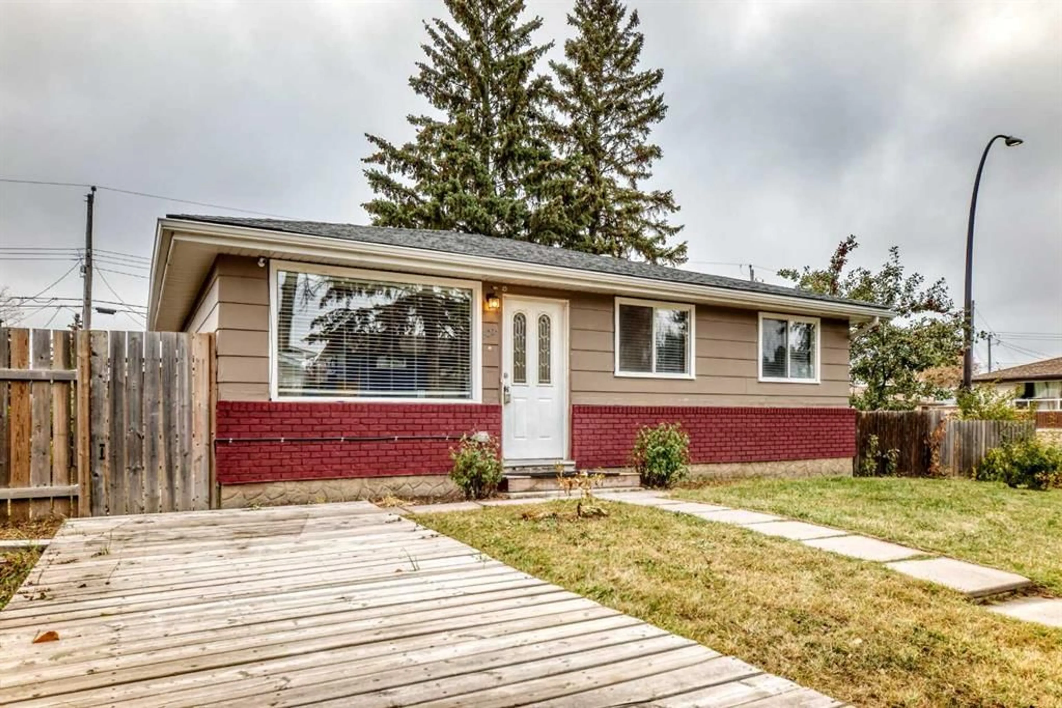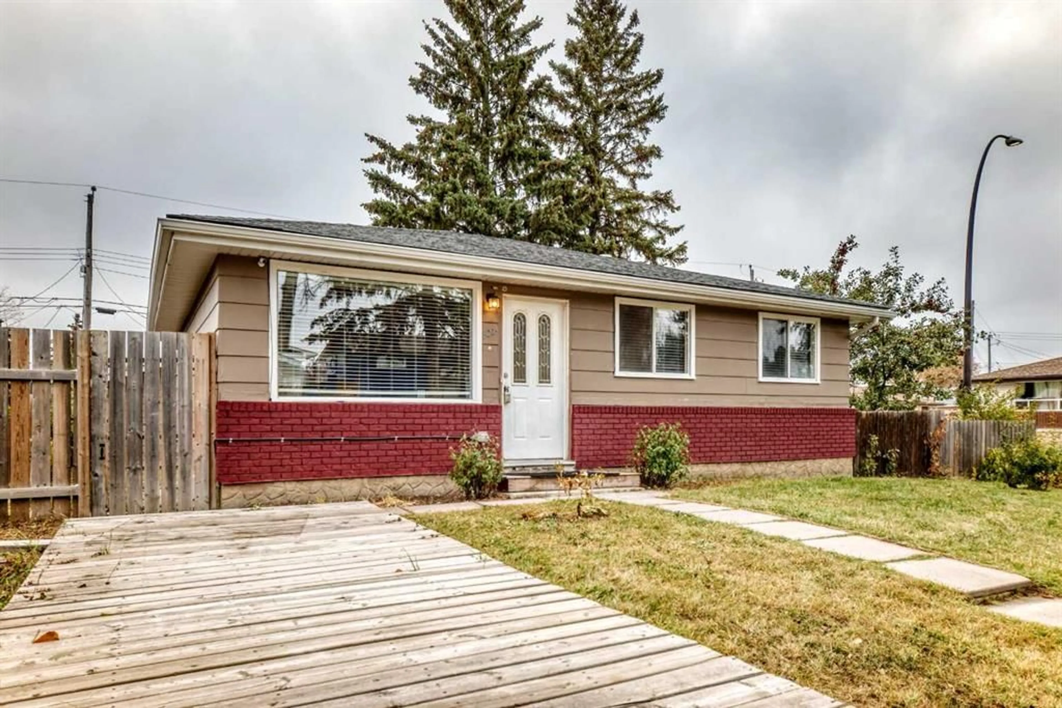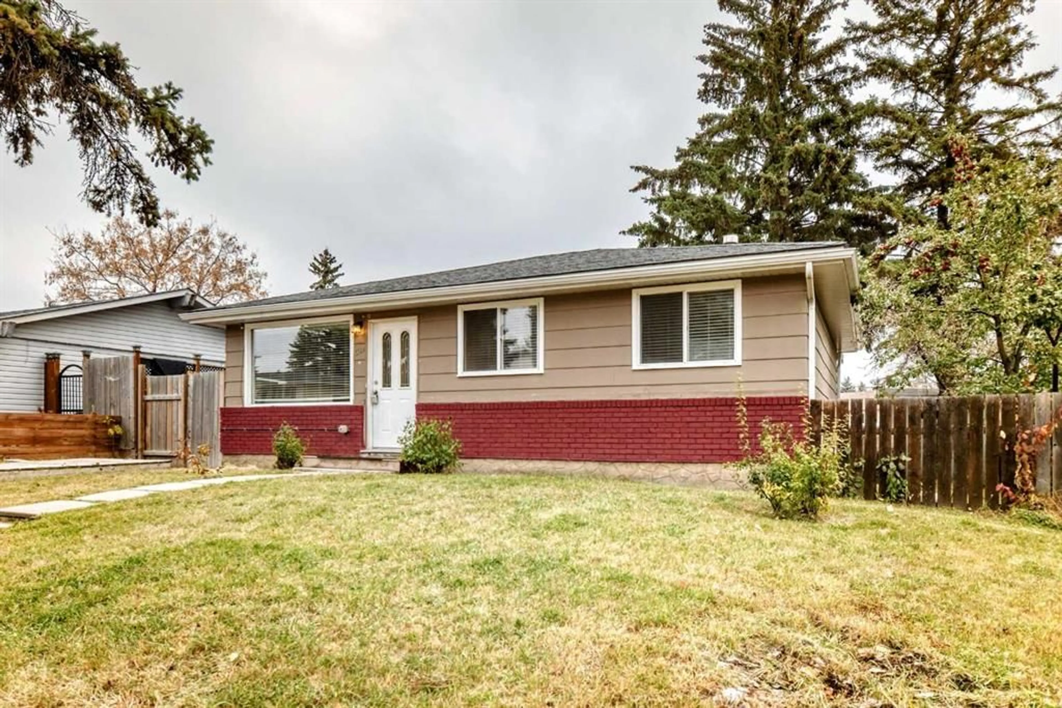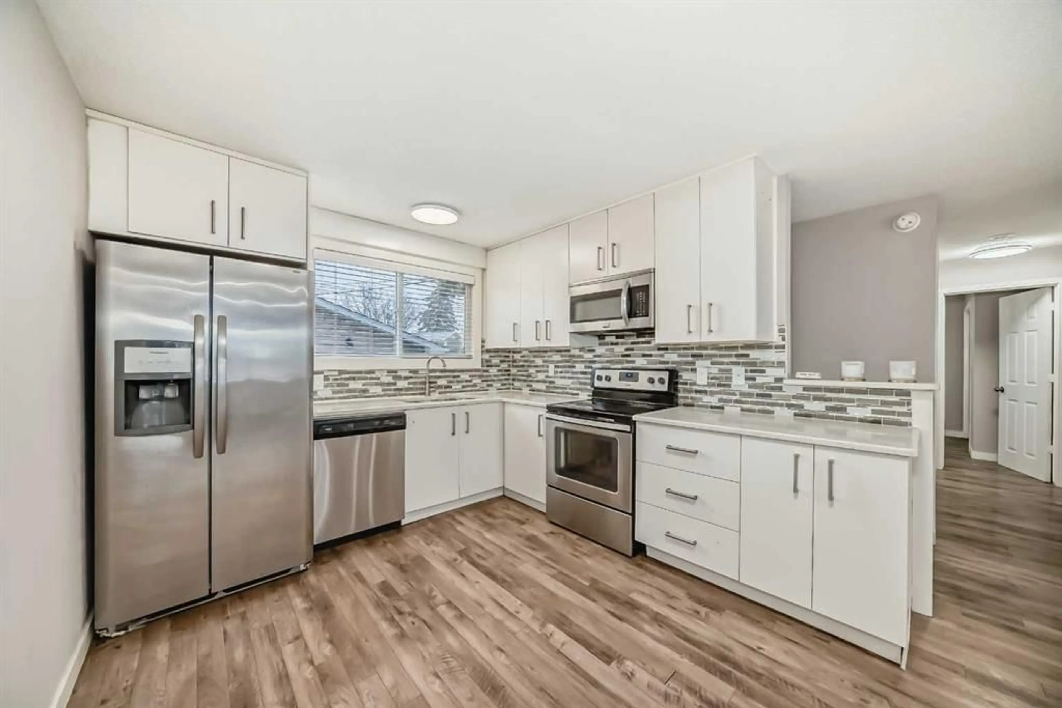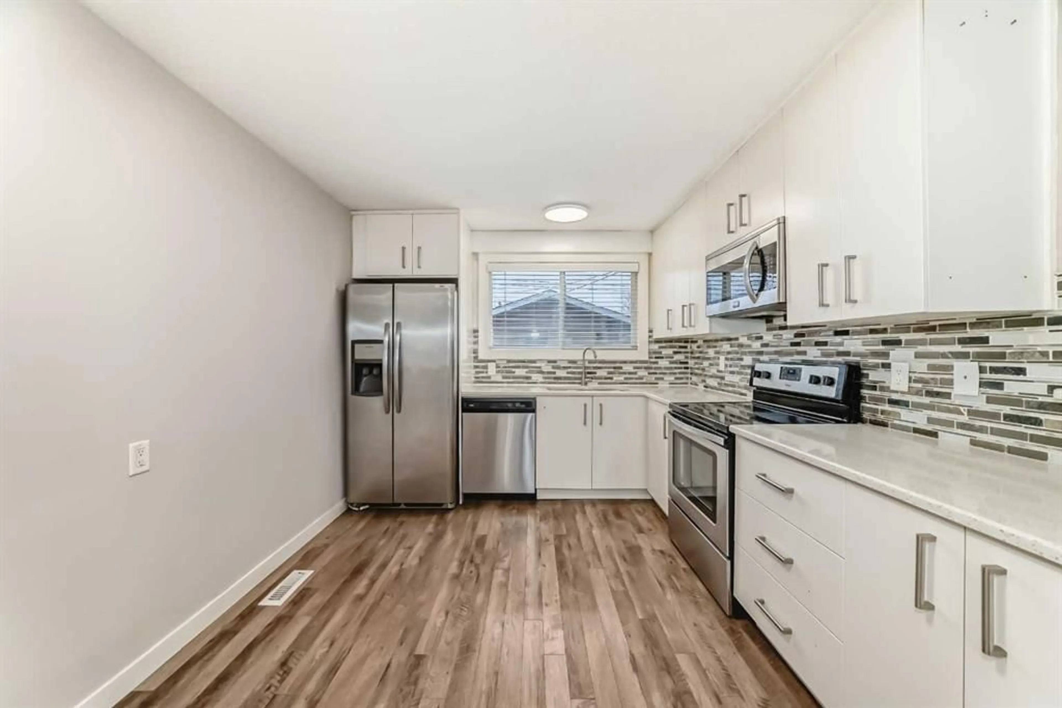3224 41 St, Calgary, Alberta T2B 1E5
Contact us about this property
Highlights
Estimated valueThis is the price Wahi expects this property to sell for.
The calculation is powered by our Instant Home Value Estimate, which uses current market and property price trends to estimate your home’s value with a 90% accuracy rate.Not available
Price/Sqft$635/sqft
Monthly cost
Open Calculator
Description
Welcome to 3224 41 Street SE, a well-maintained bungalow located on a corner lot in the established community of Dover. This property offers a total of five bedrooms and features a City of Calgary approved Legal Secondary Suite, providing flexibility for extended family living or an additional source of rental income. The main floor offers approximately 912.5 sq.ft. of living space, including three bedrooms, a full bathroom, a functional kitchen, and a bright living area. The lower level is a legal secondary suite that includes two bedrooms, a separate kitchen, a full bathroom, in-suite laundry, and a private side entrance completely separate from the main floor, offering added privacy and convenience. Situated on a corner lot, the property benefits from additional street exposure, easier access, and extra on-street parking. It also includes a detached garage measuring approximately 25 ft × 23.4 ft, providing ample space for vehicles or storage, along with an additional parking pad suitable for RV or extra parking. Located within walking distance to West Dover School and St. Damien School, and just minutes to Valleyview Park, Marlborough Mall, and the International Avenue (17 Ave SE) shopping and dining corridor, this home provides everyday convenience in a well-connected southeast location. Quick access to Deerfoot Trail and Peigan Trail ensures easy commuting throughout the city.
Property Details
Interior
Features
Main Floor
Entrance
5`7" x 3`11"Living/Dining Room Combination
13`6" x 17`0"Kitchen
10`0" x 10`7"Laundry
2`6" x 4`10"Exterior
Parking
Garage spaces 2
Garage type -
Other parking spaces 2
Total parking spaces 4
Property History
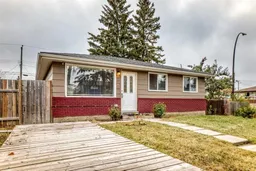 37
37
