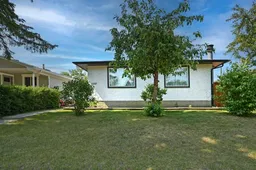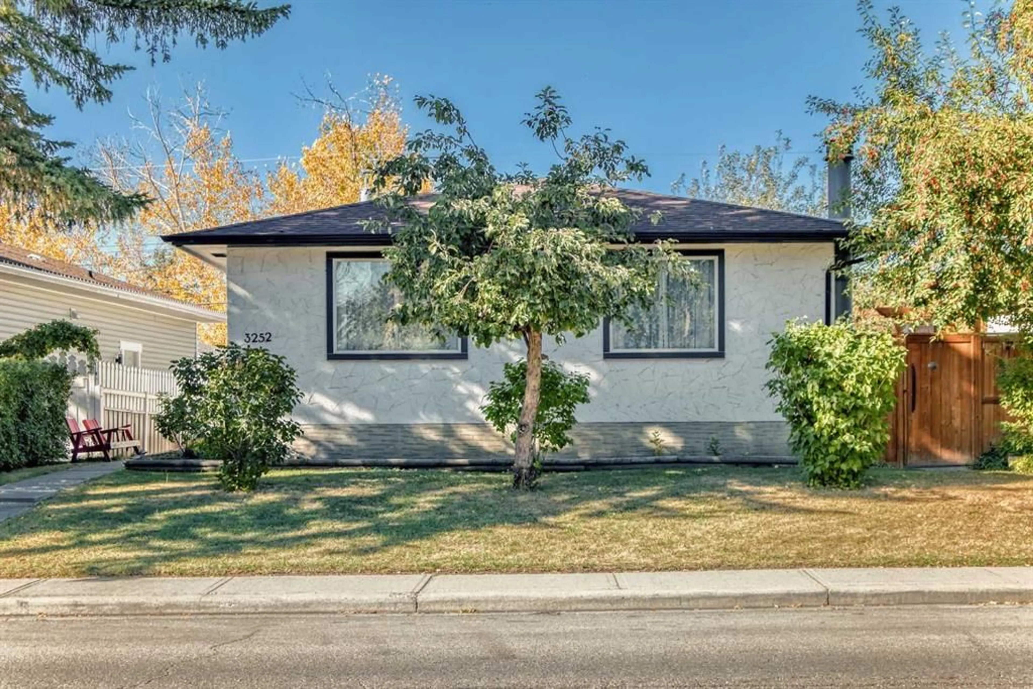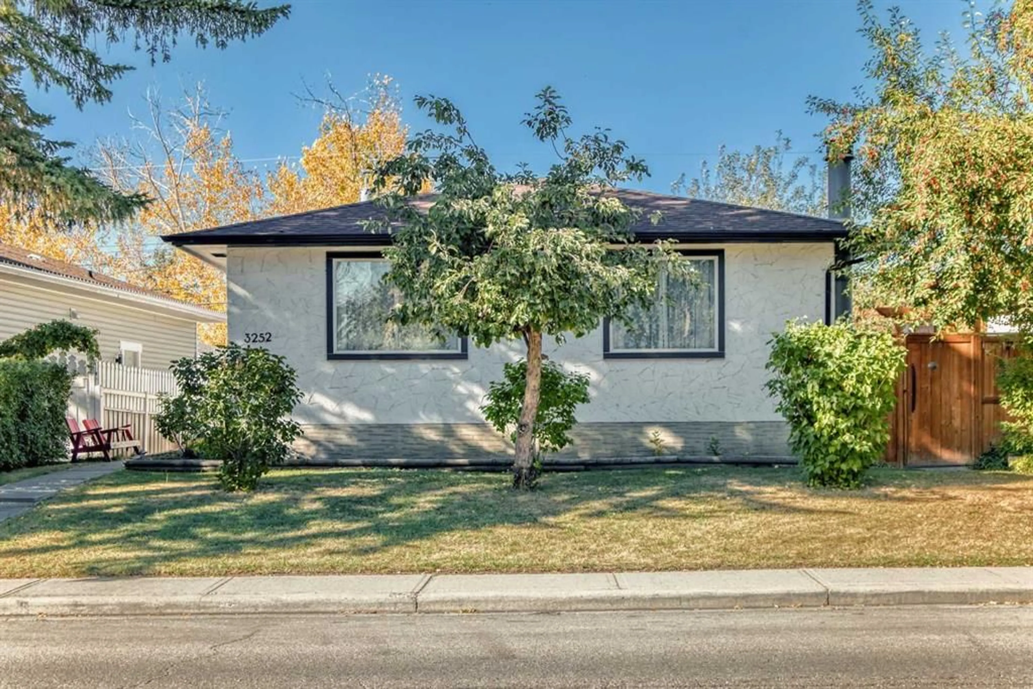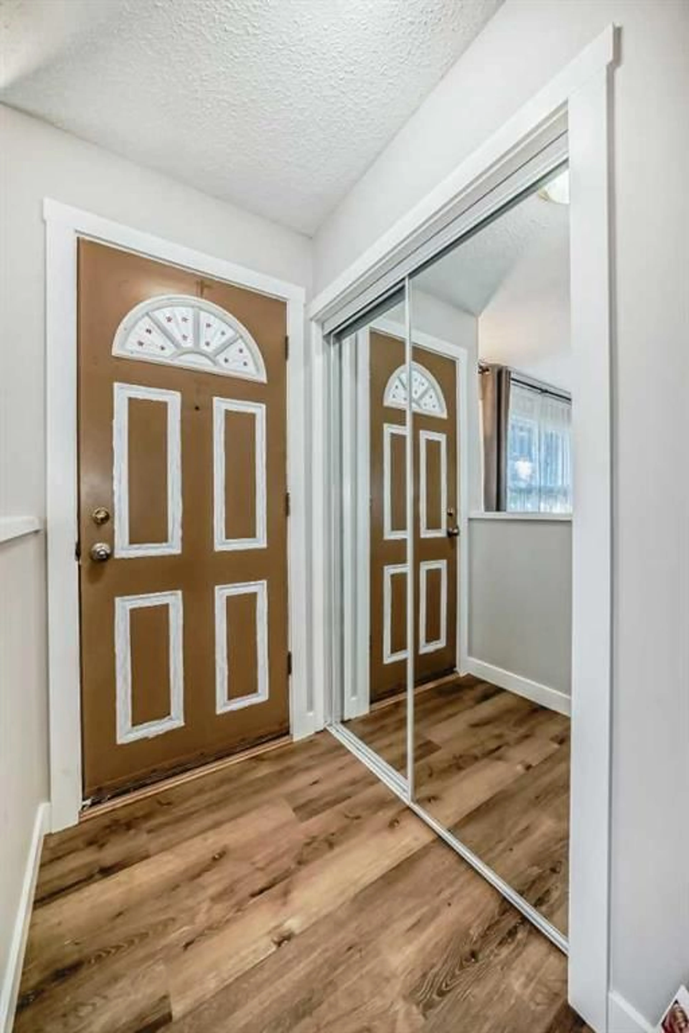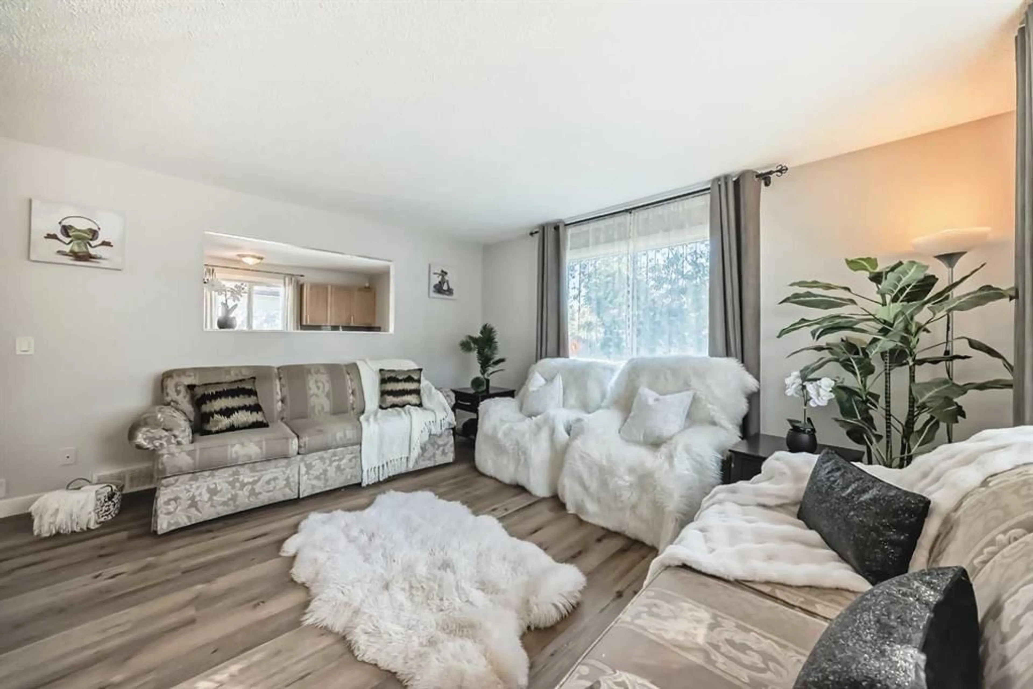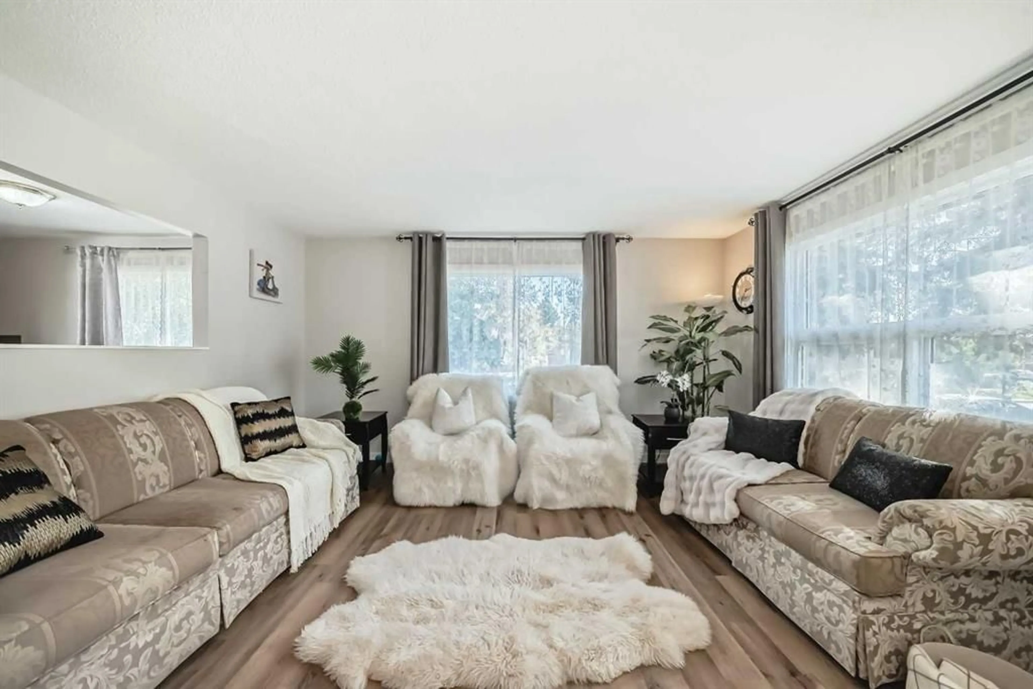3252 Dover Ridge Dr, Calgary, Alberta T2B 2A7
Contact us about this property
Highlights
Estimated valueThis is the price Wahi expects this property to sell for.
The calculation is powered by our Instant Home Value Estimate, which uses current market and property price trends to estimate your home’s value with a 90% accuracy rate.Not available
Price/Sqft$492/sqft
Monthly cost
Open Calculator
Description
Welcome to this beautifully updated bungalow, offering nearly 2,000 sq ft of thoughtfully renovated living space in a prime location along a bus route. This charming home features a wood-burning fireplace, a double detached garage, and a separate basement entrance—providing excellent potential for multi-generational living, a home office, or rental income. Inside, you'll find bright and spacious living and dining areas, perfect for family gatherings and entertaining, with large front windows that flood the space with natural light. The kitchen is both functional and stylish, featuring quartz countertops, newer appliances, and plenty of cabinetry—ready for your personal touch. The lower level expands your options with additional living space and flexibility. Recent upgrades include new roof shingles, eavestroughs, downspouts, new vinyl windows, vinyl plank flooring, and a modernized kitchen—ensuring peace of mind and low-maintenance living.Double detached garage and enough space to park your RV. Backing onto a quiet cul-de-sac and green space, the outdoor setting offers tranquility while still being close to city conveniences. You'll enjoy easy access to Valley View Park, Southview Off-Leash Dog Park, two schools, and major shopping destinations such as IKEA, Costco, The Brick, and Walmart. Recreation opportunities abound with nearby Inglewood Golf Course, Curling Club, Bow River pathways, and scenic walking and biking trails. Just a 15-minute drive to Chinook Mall, this home combines location, lifestyle, and livability. Book your private showing today—this property is a must-see to truly appreciate its value and charm.
Property Details
Interior
Features
Main Floor
Living Room
14`11" x 113`3"Bedroom
9`7" x 9`5"Bedroom
9`5" x 9`0"Bedroom - Primary
11`11" x 10`2"Exterior
Parking
Garage spaces 2
Garage type -
Other parking spaces 0
Total parking spaces 2
Property History
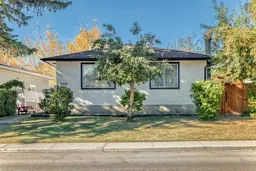 37
37