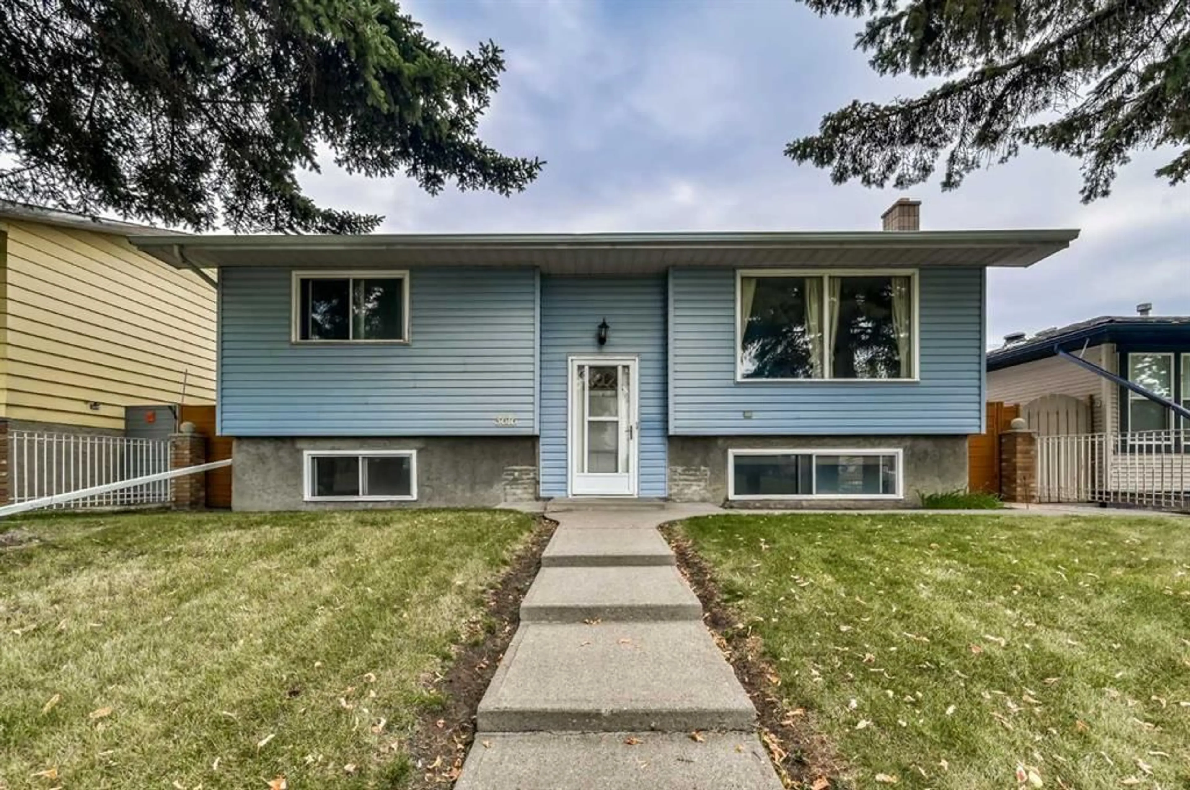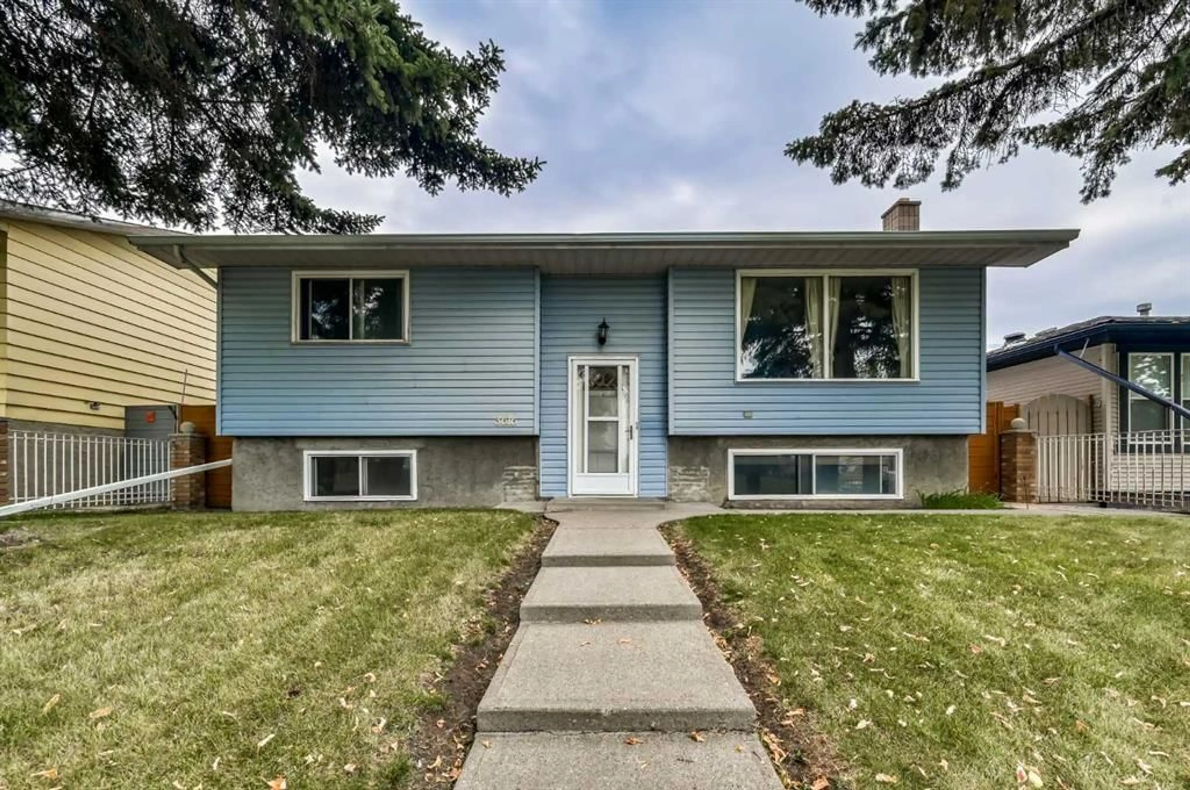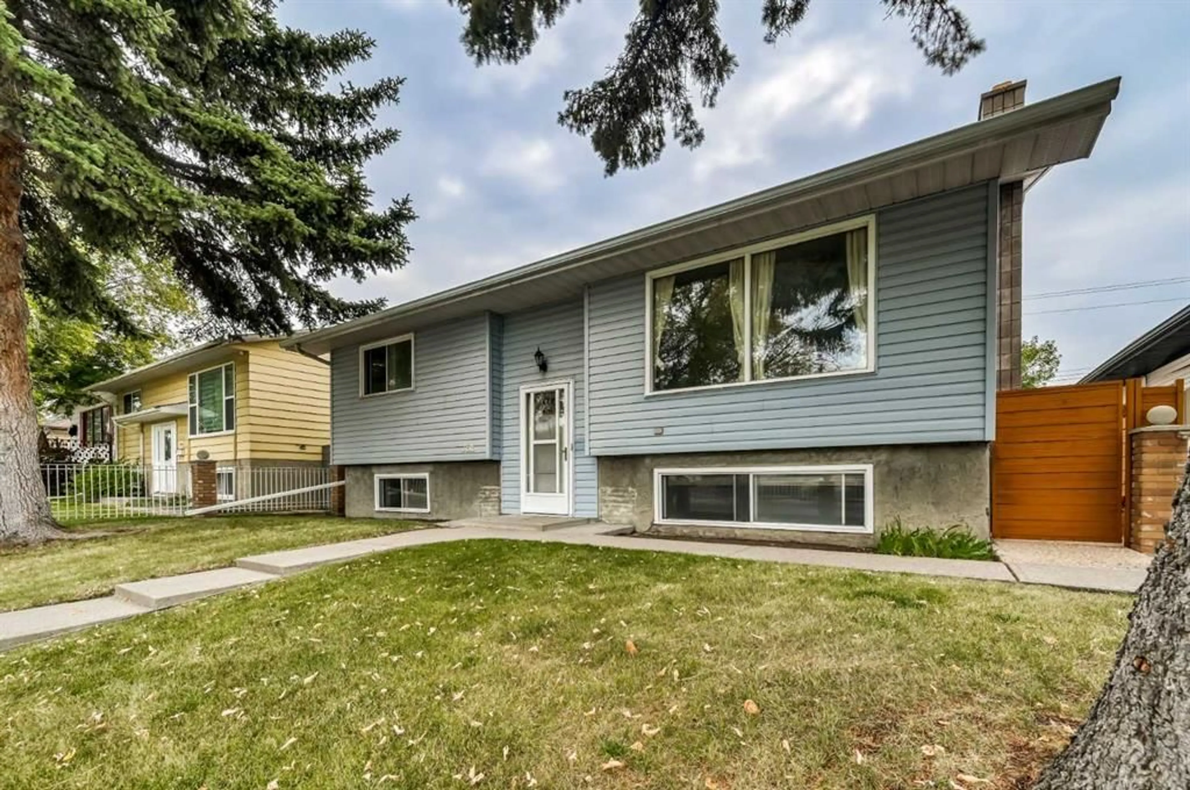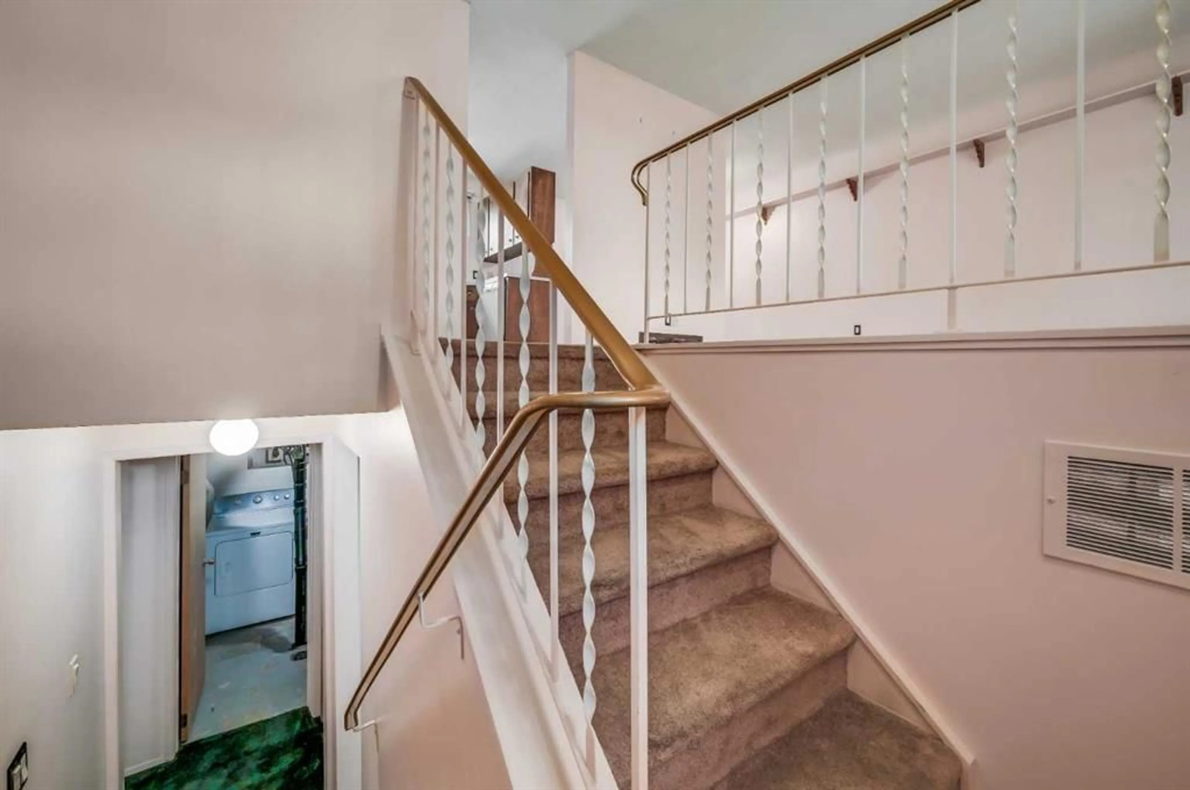3616 28 St, Calgary, Alberta T2B 2H9
Contact us about this property
Highlights
Estimated valueThis is the price Wahi expects this property to sell for.
The calculation is powered by our Instant Home Value Estimate, which uses current market and property price trends to estimate your home’s value with a 90% accuracy rate.Not available
Price/Sqft$516/sqft
Monthly cost
Open Calculator
Description
This 1974 BI-LEVEL in Dover is perfect for a HANDYMAN, INVESTOR, or anyone ready for a RENOVATION project—yet it’s COMPLETELY LIVABLE as-is. Located directly across from a HUGE FIELD and SCHOOL, with quick access to SHOPPING, MAIN ROADS, and additional schools. The main floor offers 2 OVERSIZED BEDROOMS, a full bath, and a MASSIVE WEST-FACING LIVING ROOM with a BIG WINDOW that fills the space with natural light. Kitchen and dining area back onto a HUGE BACKYARD with COVERED DECK. Outside, there’s an OVERSIZED DOUBLE DETACHED GARAGE with BACK ALLEY access, plus a GRANDFATHERED WORKSHOP above—ideal for STORAGE, HOBBIES, or a HOME BUSINESS. The DEVELOPED BASEMENT features a WOOD-BURNING FIREPLACE, large family room, an ADDITIONAL BEDROOM with BIG WINDOW, a den, and another full bathroom. A rare chance to secure a property with SPACE, CHARACTER, and ENDLESS POTENTIAL in a prime location.
Property Details
Interior
Features
Basement Floor
3pc Bathroom
7`5" x 4`9"Bedroom
11`4" x 10`8"Den
7`9" x 9`11"Game Room
22`0" x 16`8"Exterior
Features
Parking
Garage spaces 2
Garage type -
Other parking spaces 0
Total parking spaces 2
Property History
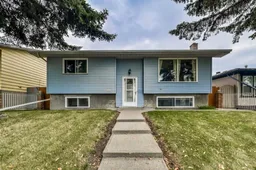 32
32
