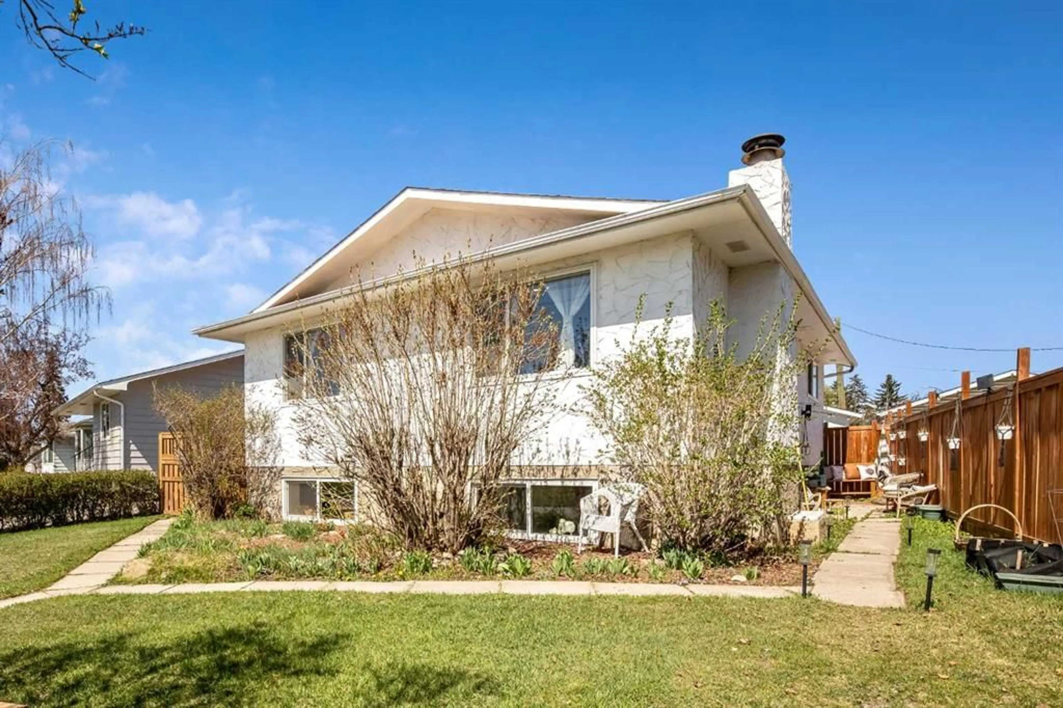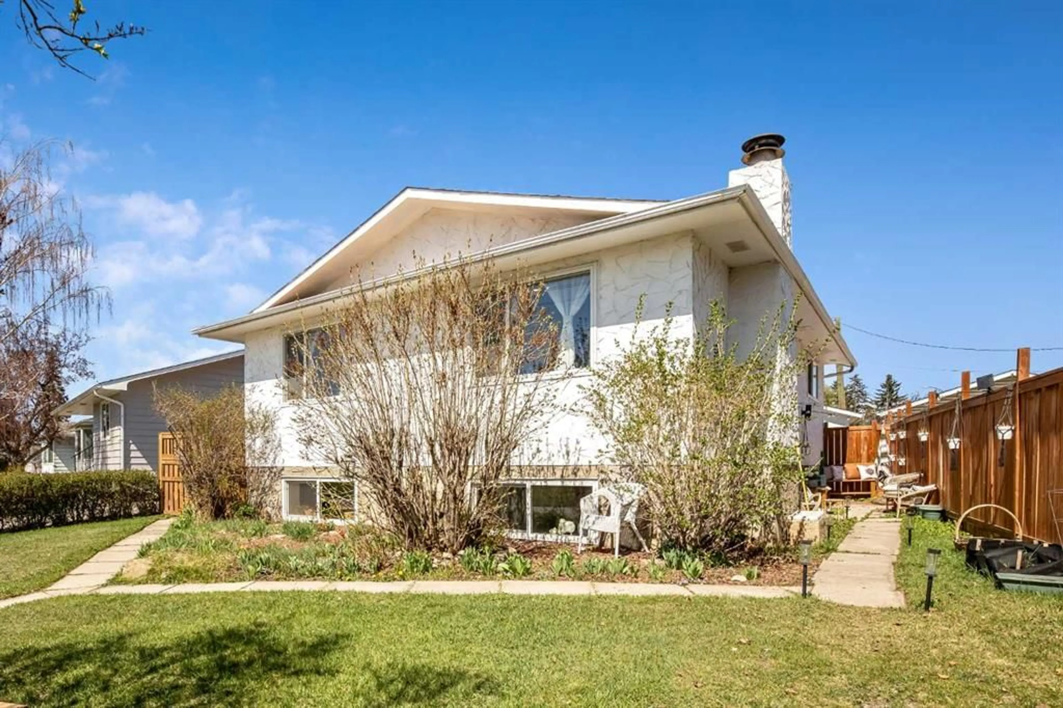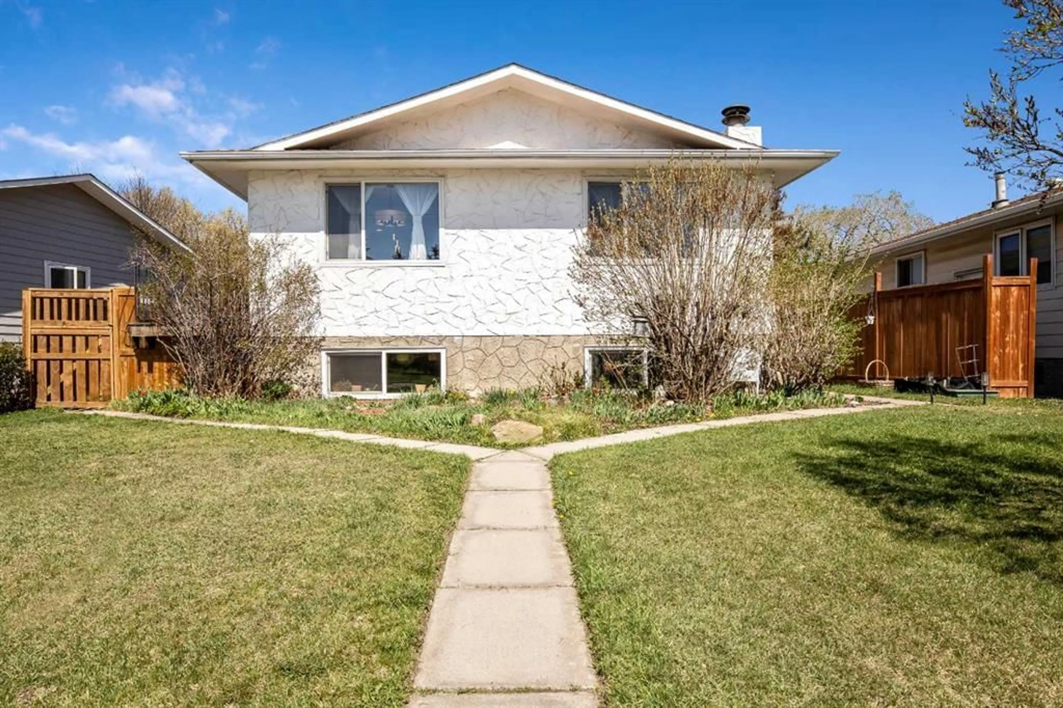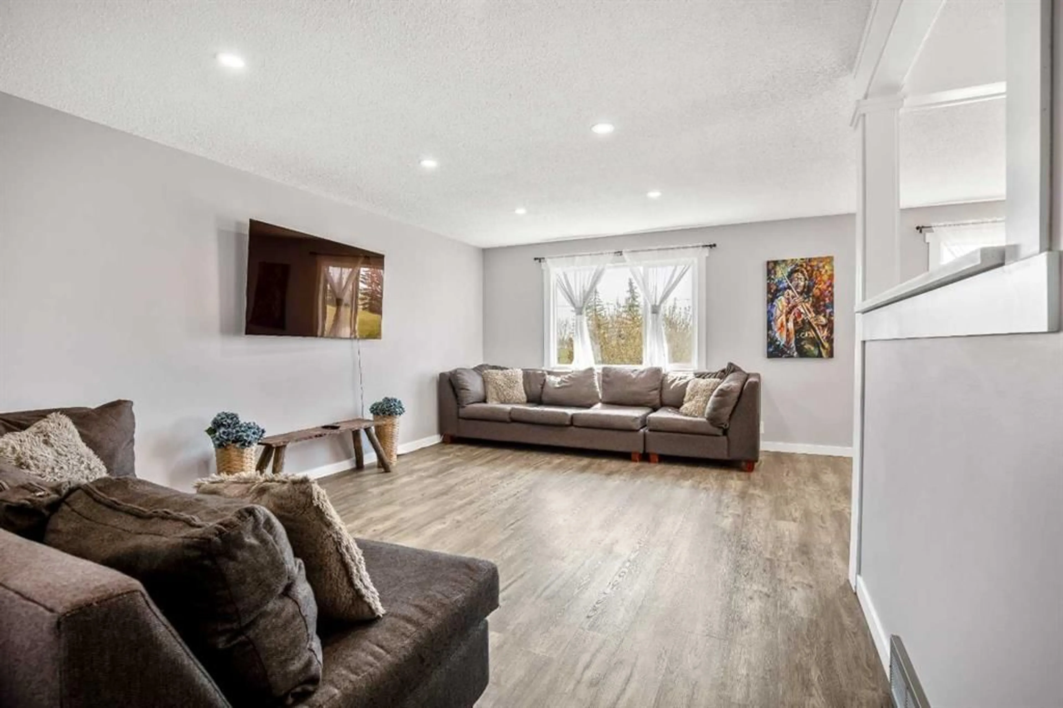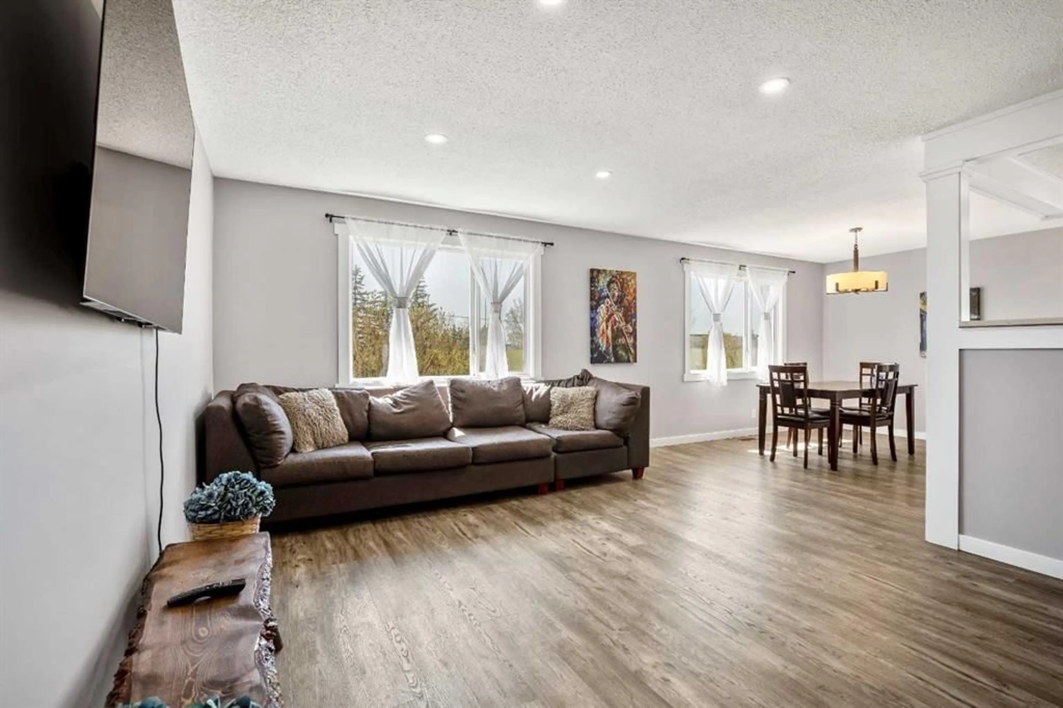4307 Dovercrest Dr, Calgary, Alberta T2B 1X6
Contact us about this property
Highlights
Estimated ValueThis is the price Wahi expects this property to sell for.
The calculation is powered by our Instant Home Value Estimate, which uses current market and property price trends to estimate your home’s value with a 90% accuracy rate.Not available
Price/Sqft$555/sqft
Est. Mortgage$2,448/mo
Tax Amount (2024)$3,048/yr
Days On Market52 days
Description
Welcome to this incredible home and opportunity! Located right across from Dover Park and on a playground zone this home is perfect for families, pet owners and anyone in between. With two separate entrances as well, this home provides additional income with its charming illegal basement suite, with main floor living for new owners. On the main floor you have a large wide open space for the living area, a fantastic kitchen space with stainless steel appliances, quartz counters and a separate island for even more counter space. Off of the kitchen is your private deck with a BBQ gas hookup and access to the private yard. In the back you'll find the detached double garage, and a small shed that have both recently been repainted. To finish off the main floor down the hall, you'll find the primary bedroom with its 3-piece ensuite bath , and across is the secondary bedroom and the main bathroom in between. As you go into the basement suite there will be the separate entrance that acts as mudroom with a closet for all your coats and shoes. As you continue down you'll find a beautiful layout with more than enough living space with a wood burning fireplace attached to the outfitted kitchen and dining room. Down the hall you'll find the laundry room, extra storage space and both bedrooms on the end with the main bathroom at the end. Open House Sunday (June 8, 12p.m.-3p.m.)
Property Details
Interior
Features
Main Floor
Kitchen
8`3" x 13`8"Balcony
5`8" x 24`7"Entrance
4`0" x 10`0"Living Room
12`9" x 18`4"Exterior
Features
Parking
Garage spaces 2
Garage type -
Other parking spaces 0
Total parking spaces 2
Property History
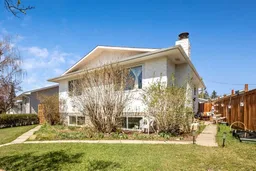 42
42
