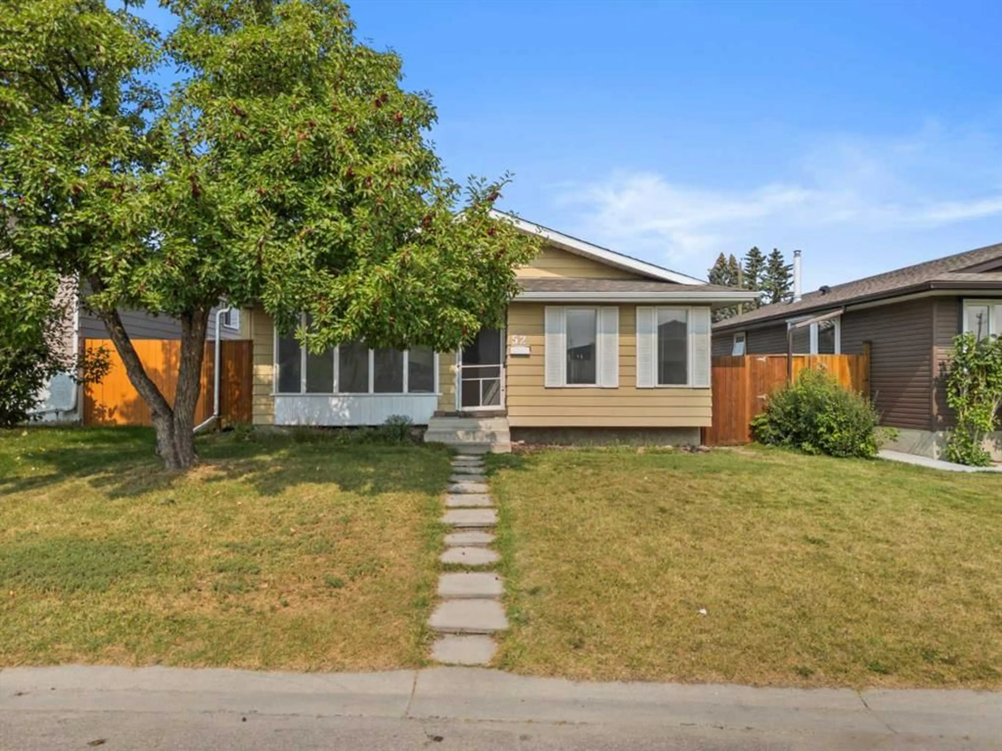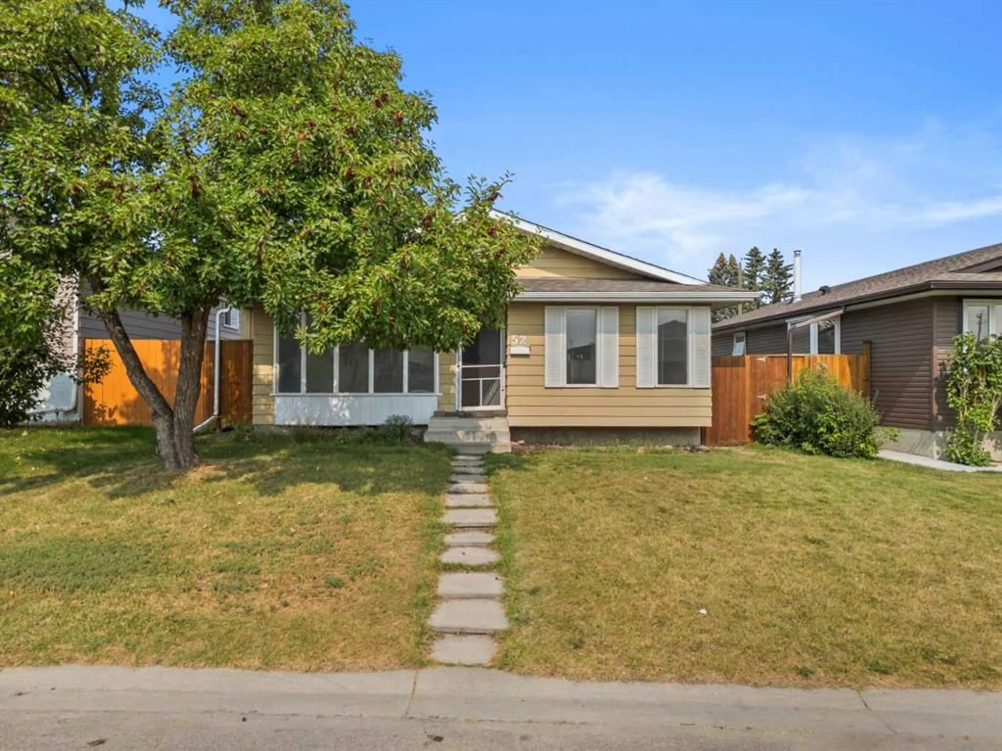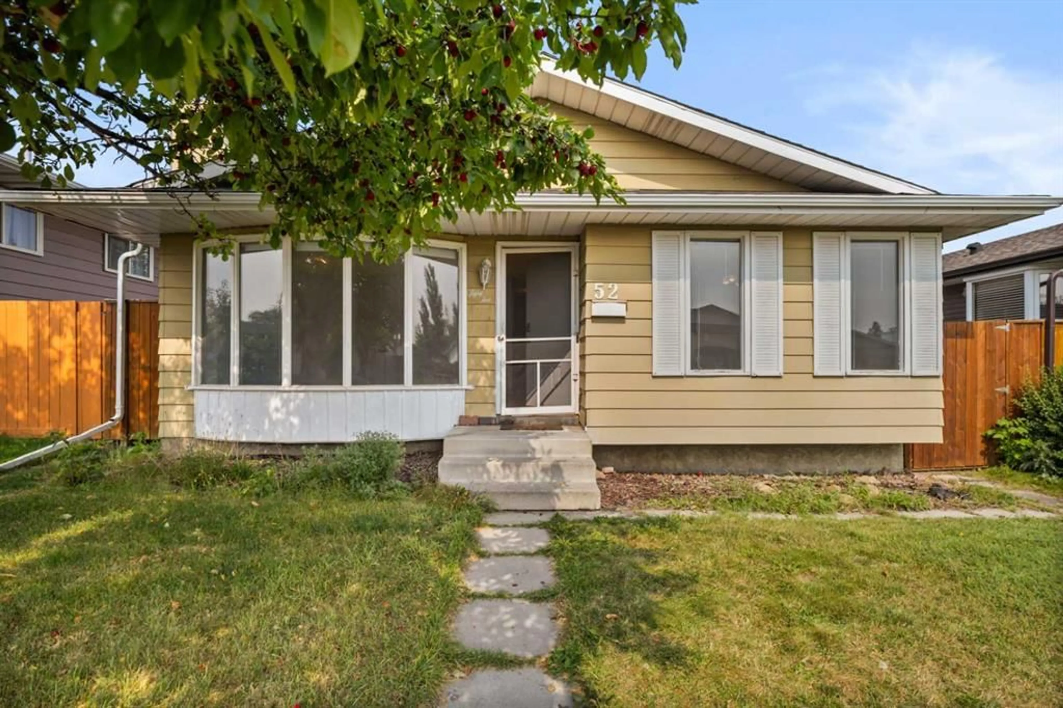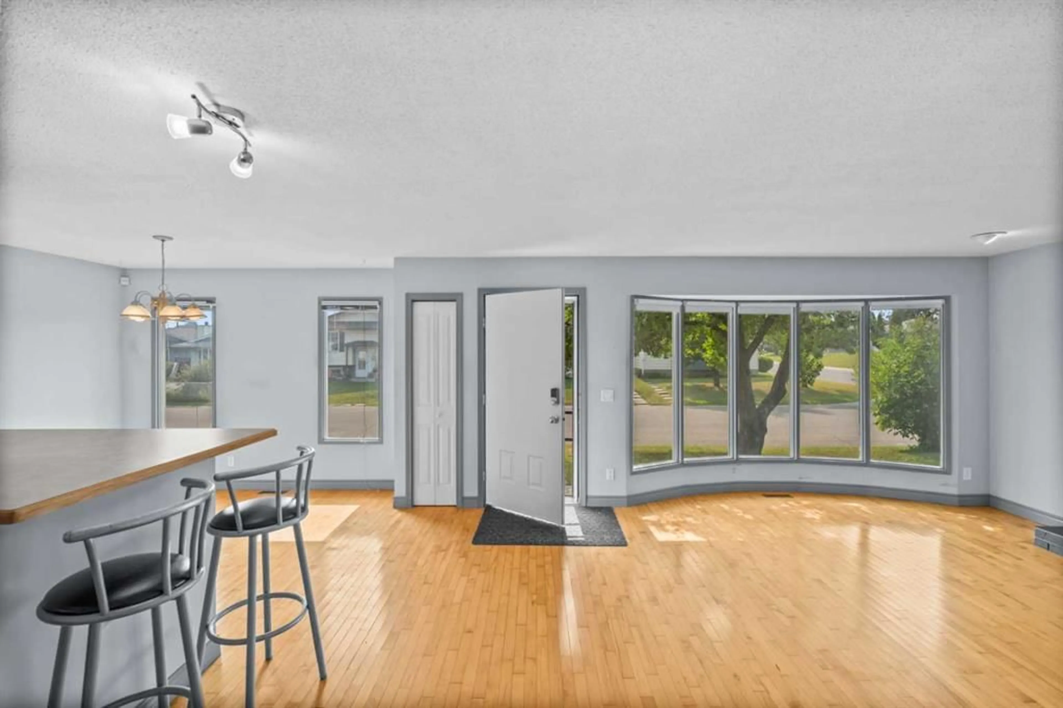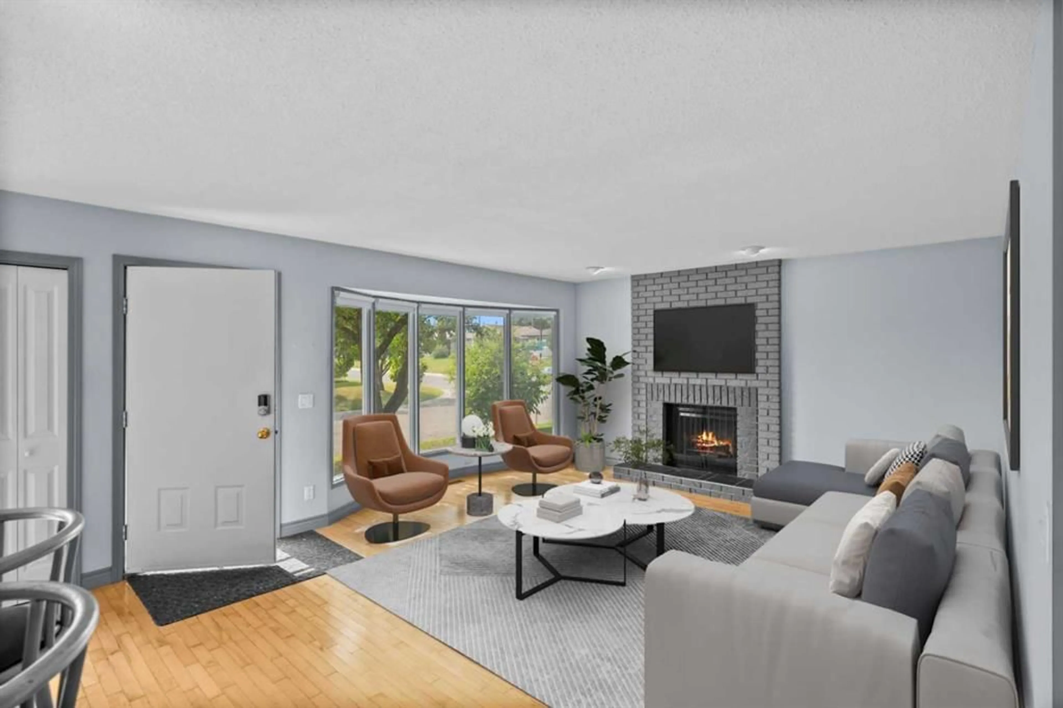52 Dover Ridge Crt, Calgary, Alberta T2B 2M8
Contact us about this property
Highlights
Estimated valueThis is the price Wahi expects this property to sell for.
The calculation is powered by our Instant Home Value Estimate, which uses current market and property price trends to estimate your home’s value with a 90% accuracy rate.Not available
Price/Sqft$442/sqft
Monthly cost
Open Calculator
Description
*Open House Sun Sept 14th 1:30-3:30PM* Come discover this spacious and inviting bungalow tucked away on a quiet cul-de-sac in the heart of Dover. Step inside and be greeted by gleaming hardwood floors that flow throughout the main level. The open design creates a bright and connected living space, with a large living room anchored by a cozy wood-burning fireplace. The adjoining large dining area with tons of natural light and functional kitchen make it easy to prepare meals while staying connected with family and guests. This home offers three generous bedrooms on the main floor, including a primary retreat with its own convenient half-bath ensuite. A full four-piece main bathroom serves the other two bedrooms, one with sliding doors and access to the backyard. A separate side entrance off the kitchen leads downstairs, where the fully renovated lower level provides an incredible extension of living space. French doors enclose a massive recreation room—complete with a second wood-burning fireplace—making it the perfect spot for movie nights, family gatherings, or a quiet retreat. Two additional bedrooms and another full four-piece bathroom offer comfort and flexibility for growing families, guests, or a home office setup. Outside, the backyard is ready for relaxation and fun with a fire pit, storage shed, and plenty of room to play or entertain. The oversized gravel parking pad provides ample off-street parking, and the yard is fully fenced for privacy. This property shines not only for its features but also for its location. You’ll be within walking distance to local schools, playgrounds, and pathways, with an easy commute to downtown Calgary. Whether you’re a first-time buyer, a growing family, or an investor looking for a turnkey home with great space inside and out, this bungalow is a rare find.
Upcoming Open House
Property Details
Interior
Features
Main Floor
Living Room
19`10" x 15`10"Kitchen
12`8" x 10`6"Dining Room
10`4" x 9`5"Bedroom - Primary
12`0" x 15`4"Exterior
Features
Parking
Garage spaces -
Garage type -
Total parking spaces 2
Property History
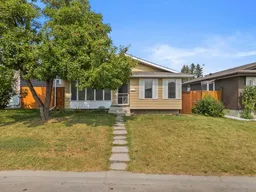 42
42
