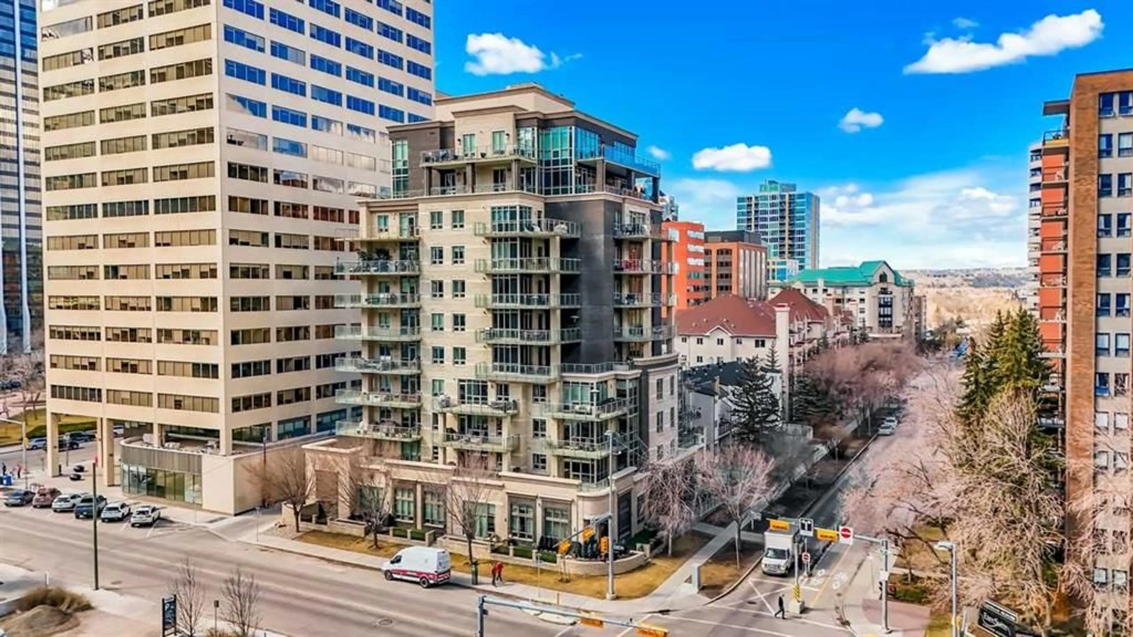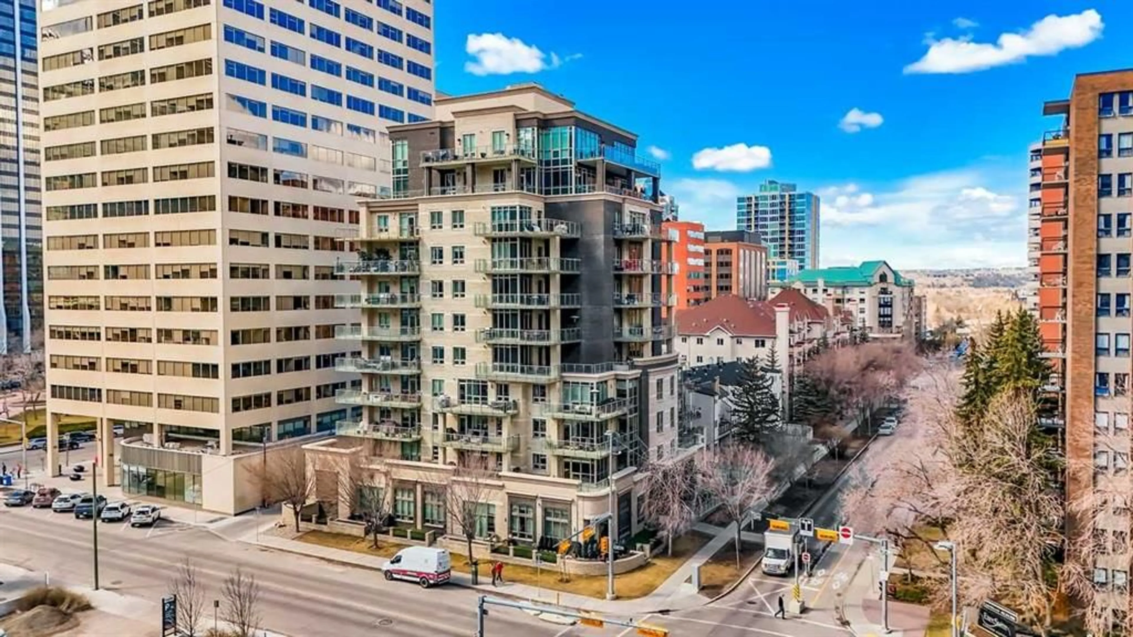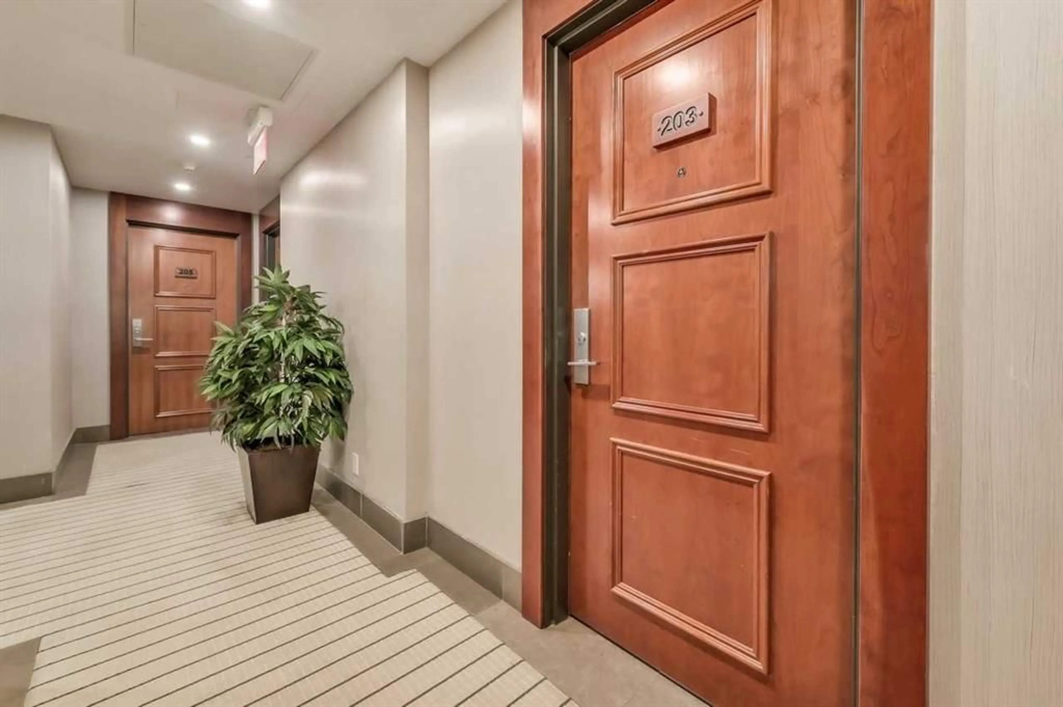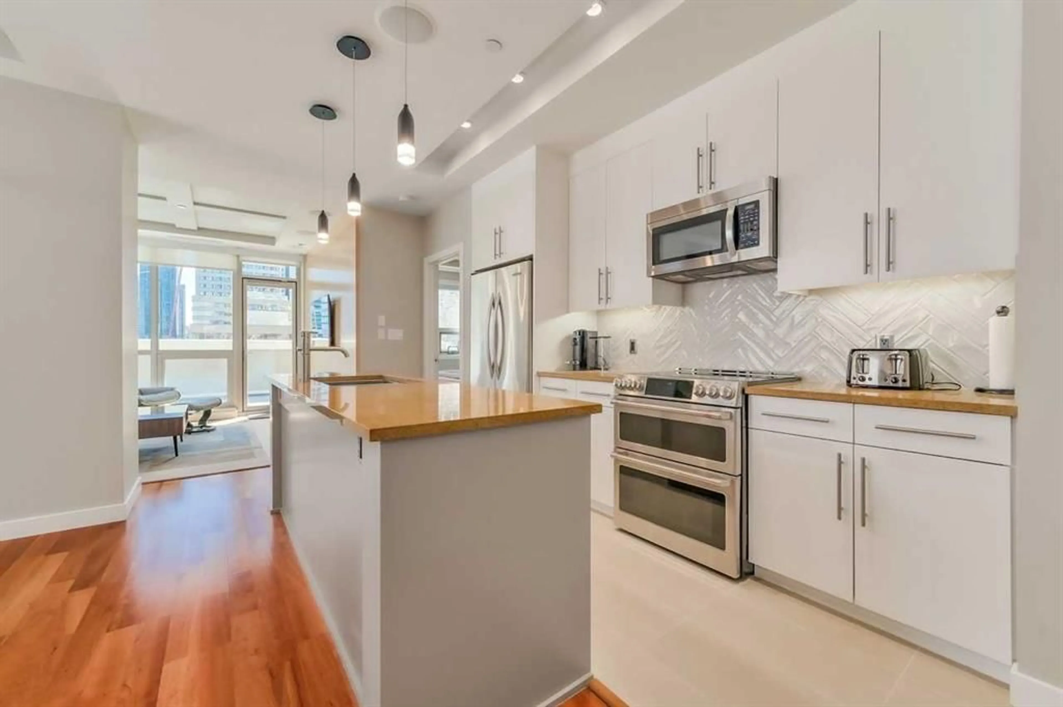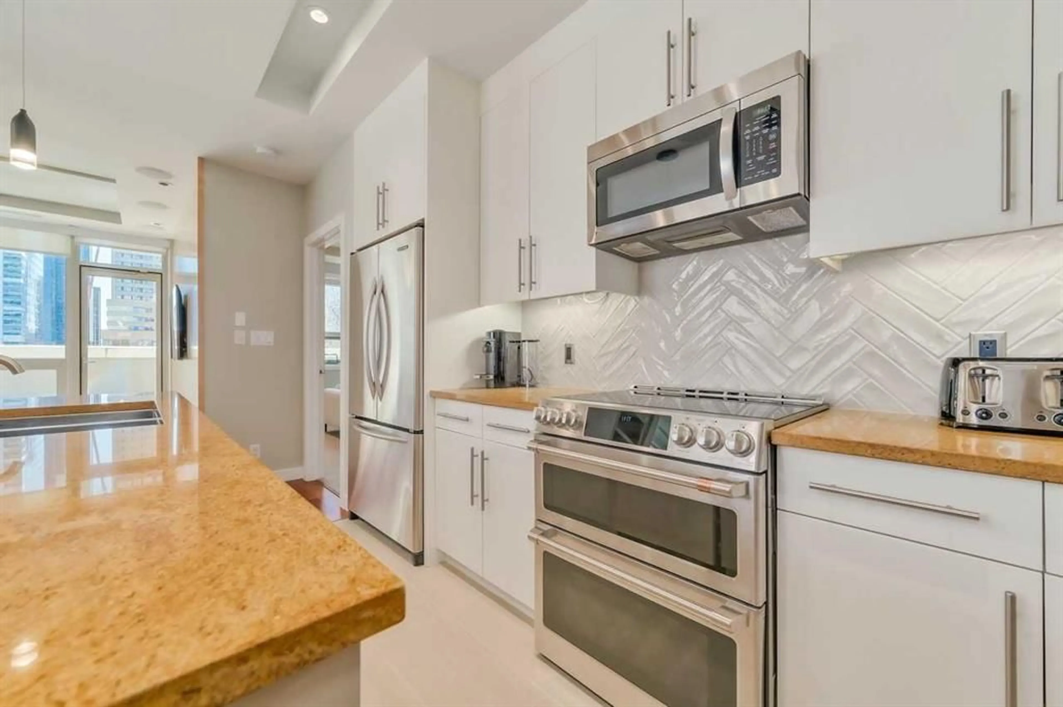701 3 Ave #203, Calgary, Alberta T2P 5R3
Contact us about this property
Highlights
Estimated ValueThis is the price Wahi expects this property to sell for.
The calculation is powered by our Instant Home Value Estimate, which uses current market and property price trends to estimate your home’s value with a 90% accuracy rate.Not available
Price/Sqft$527/sqft
Est. Mortgage$2,298/mo
Maintenance fees$1247/mo
Tax Amount (2024)$2,549/yr
Days On Market23 days
Description
Presenting unit #203 in prestigious Churchill Estates, one of Calgary’s most luxurious and exclusive condo buildings in Eau Claire & the Commercial Core. Boutique + sophisticated building with only 40 units & exceptional PRIVACY. Solid concrete construction adds to the building’s quiet atmosphere, convenient weekday concierge gives owners peace of mind. Just a few blocks from Restaurants, Princes Island Park, Bow River, Pathways & ALFORNO Bakery & Café! 2 bedroom + 2 full bath CORNER UNIT condo boasts, 2 TITLED PARKING STALLS + TITLED STORAGE & 1,008+ sqft of luxurious living space with nice size wrap around terrace to enjoy the SUN from different times of the day & year + a rare private GARDEN bed. Perfect for the professional individual, couple, or small family who appreciates quality, convenience and a premier LOCATION. Functional + inviting floorplan with a spacious entry, leads past a full laundry room equipped with a smart built-in vacuum system (with a retractable hose) + full 3 pc bathroom. Floor to ceiling windows through the main living with hardwood floors, painted ceilings + built-in sound. Spacious kitchen with clean wooden cabinets, ss appliances, center island + granite countertops. Built-in bookshelf separates the dining & living room with high end coffered ceilings. Primary bedroom features a floor-to-ceiling custom wall closet + slim mounted TV & a gorgeous five-piece ensuite with separate tub + shower, double vanity & water closet. Great sized second bedroom / Den is larger than what you’ll find in many single-family homes. Additional features include: built-in speakers, solid core interior doors, complimentary bike storage & car wash. An unbelievable location and exceptional value!
Property Details
Interior
Features
Main Floor
Living Room
13`1" x 14`2"Kitchen
10`2" x 11`11"Dining Room
10`3" x 11`10"3pc Bathroom
8`1" x 4`11"Exterior
Features
Parking
Garage spaces -
Garage type -
Total parking spaces 2
Condo Details
Amenities
Bicycle Storage, Car Wash, Elevator(s), Secured Parking
Inclusions
Property History
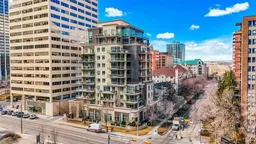 36
36
