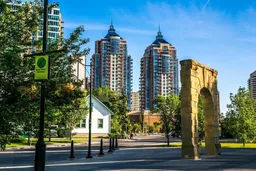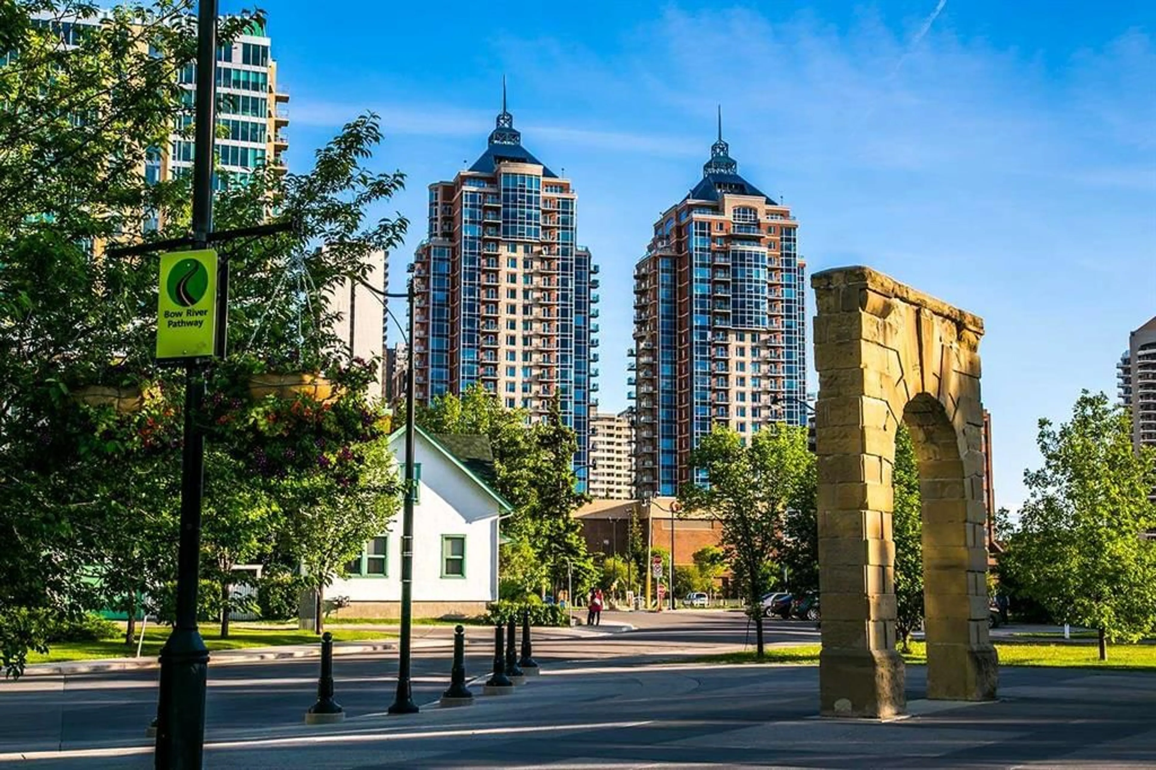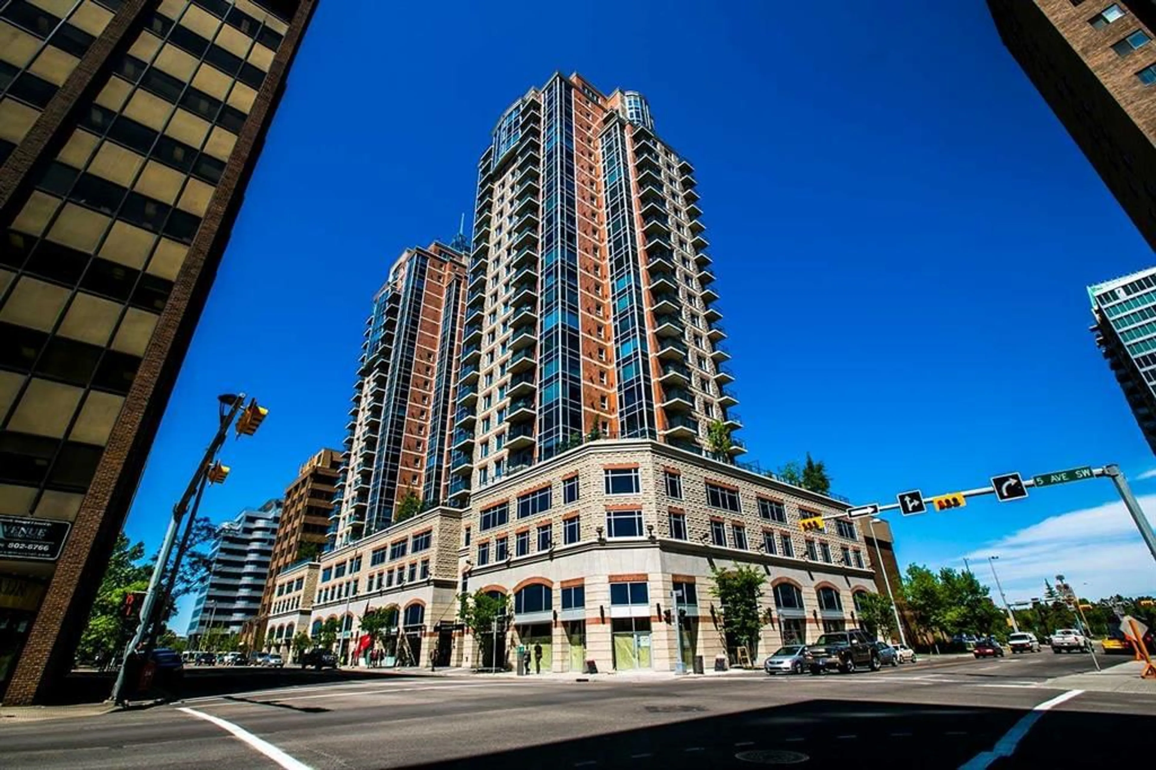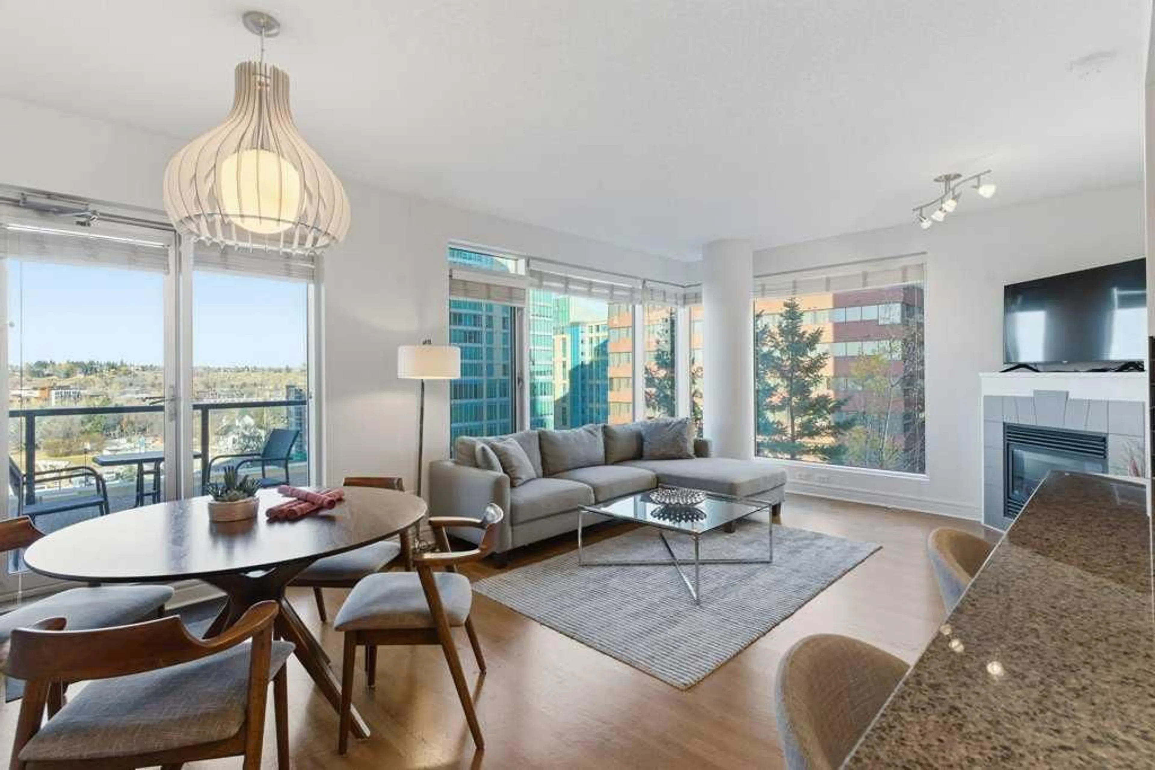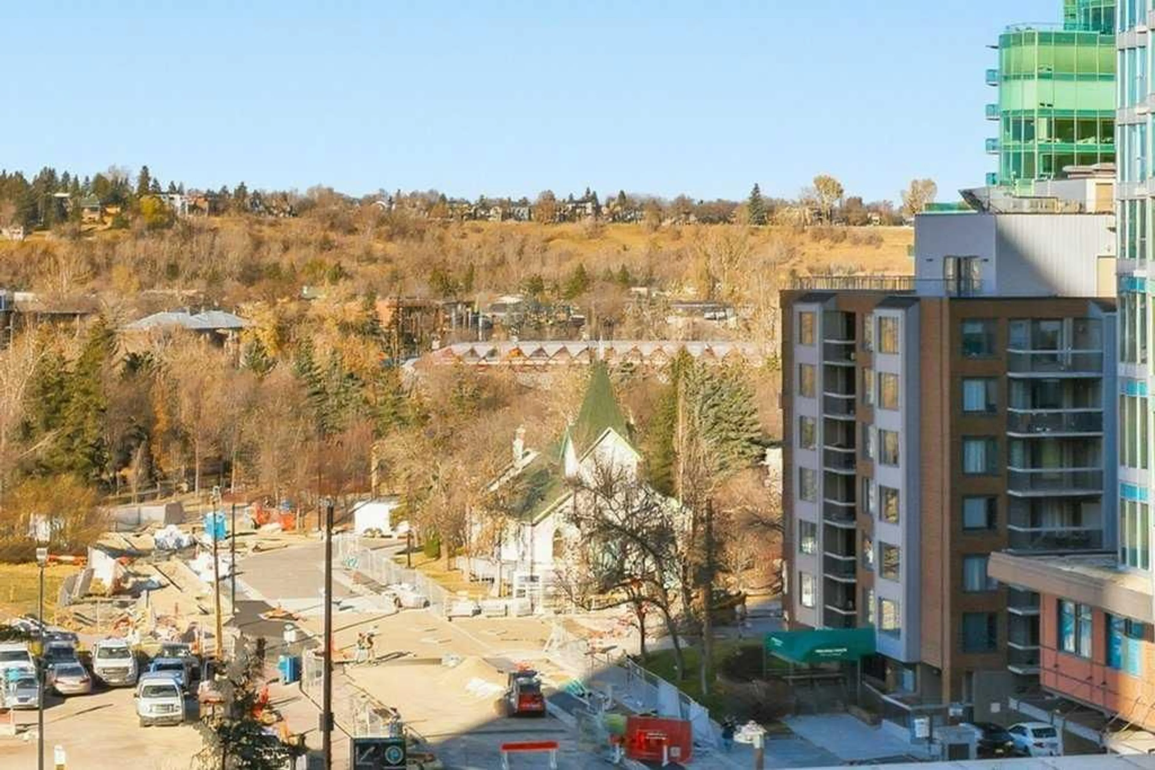910 5 Ave #804, Calgary, Alberta T2P 0C3
Contact us about this property
Highlights
Estimated valueThis is the price Wahi expects this property to sell for.
The calculation is powered by our Instant Home Value Estimate, which uses current market and property price trends to estimate your home’s value with a 90% accuracy rate.Not available
Price/Sqft$432/sqft
Monthly cost
Open Calculator
Description
Urban Living at Its Best — Fully Furnished Executive Suite at Five West II. Unit can also be purchased without furniture. Experience luxury downtown living without the luxury price tag. This stylish, fully furnished 8th-floor executive suite in Five West Phase II delivers unbeatable river and city views — including the Bow River, Peace Bridge, and Kensington — by day and by night. The smart open-concept layout is designed for real life in the city. Host friends comfortably, work from home, or enjoy a cozy night in front of the gas fireplace with your favorite wine. Floor-to-ceiling windows flood the living and dining area with natural light, highlighting the sleek kitchen featuring Legacy cabinetry, granite counters, and stainless steel appliances. The spacious primary suite offers room for a king-size bed, a walk-in closet, and a private ensuite with modern finishing. A generous second bedroom with a cheater ensuite is perfect for guests or a home office. You’ll love the thoughtful extras too — front entry work-nook or storage option, in-suite laundry, air conditioning, and laminate flooring throughout. Titled underground heated parking + storage locker. Five West II brings elevated amenities to your doorstep, including a residents’ lounge with billiards and full kitchen, outdoor terrace, car wash bay, and full-time concierge service. Step outside and you’re moments from the Bow River pathways, Prince’s Island Park, top-tier dining, boutique shopping, transit, and downtown energy. This turnkey suite shows beautifully and offers the ultimate downtown lifestyle — views, convenience, comfort, and sophistication. Move in and start living your best city life.
Property Details
Interior
Features
Main Floor
3pc Bathroom
5`4" x 8`4"4pc Ensuite bath
8`0" x 6`4"Bedroom
12`5" x 9`10"Dining Room
11`9" x 11`9"Exterior
Features
Parking
Garage spaces -
Garage type -
Total parking spaces 1
Condo Details
Amenities
Car Wash, Clubhouse, Elevator(s), Storage, Visitor Parking
Inclusions
Property History
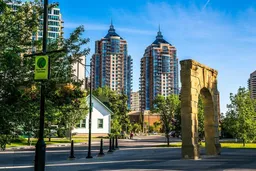 39
39