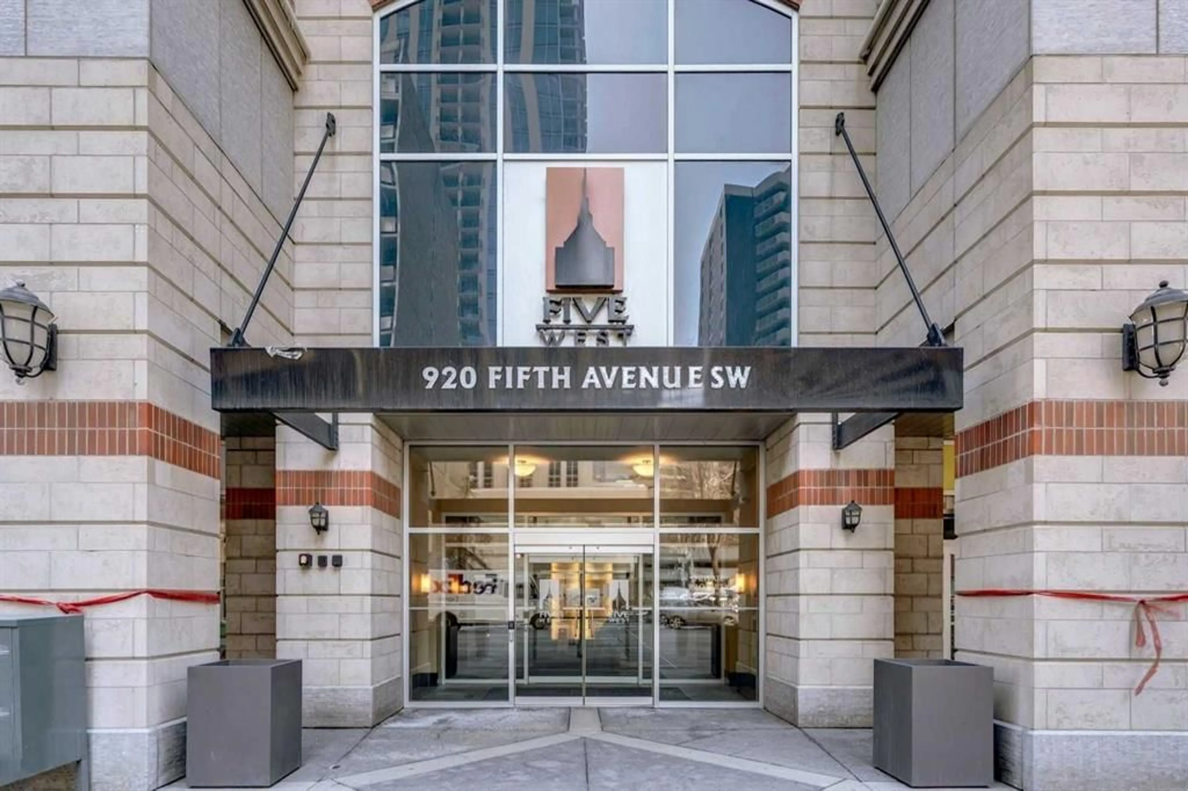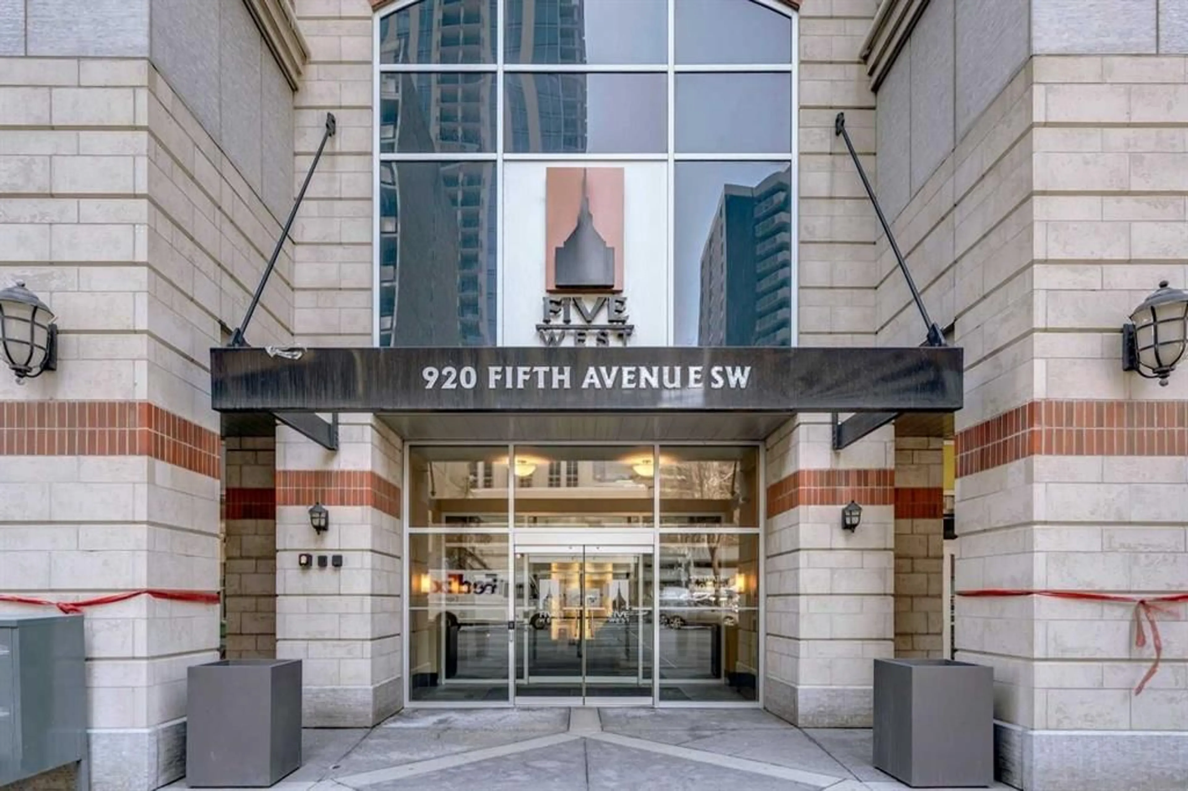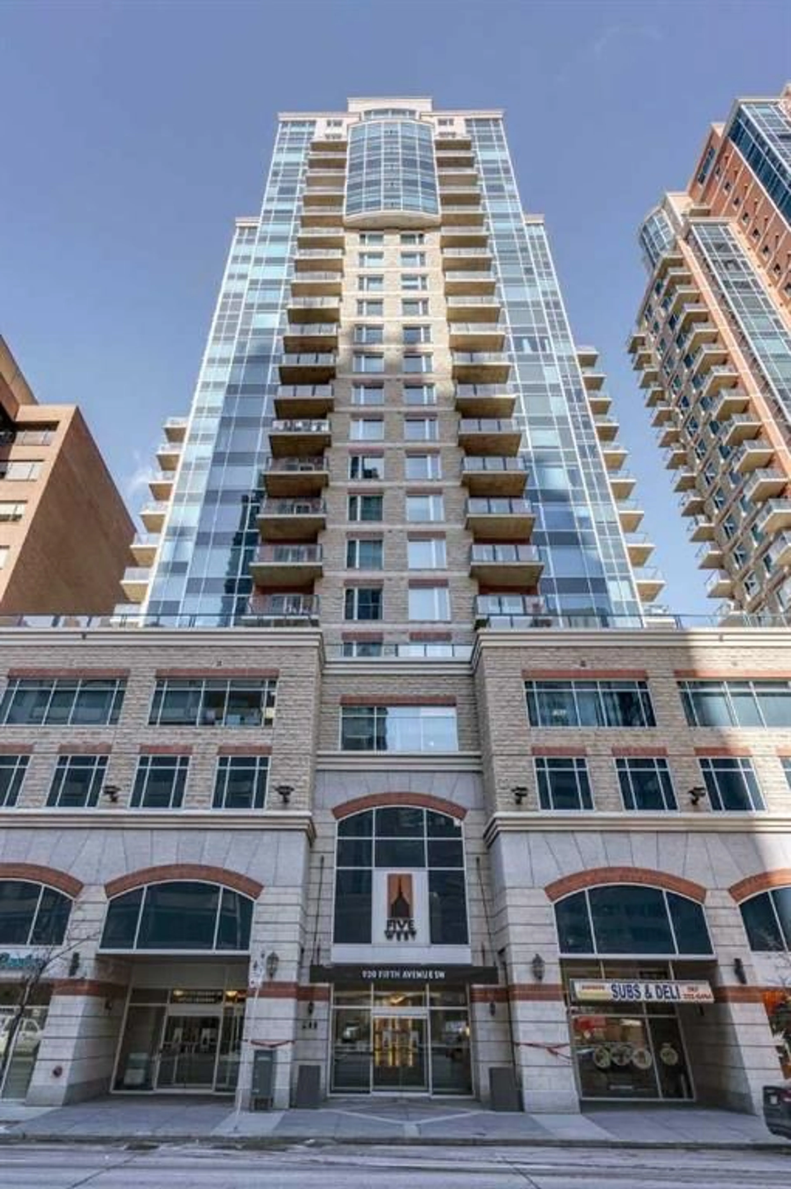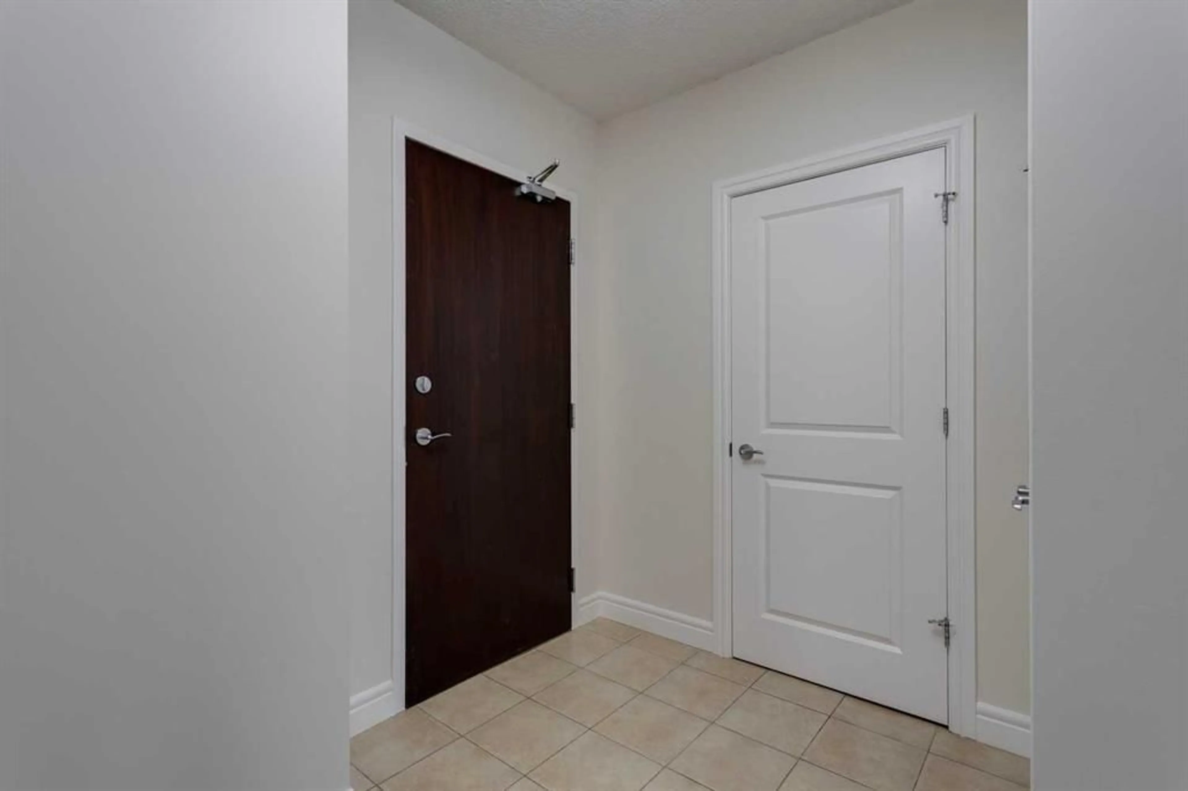920 5 Ave #1108, Calgary, Alberta T2P 5P6
Contact us about this property
Highlights
Estimated valueThis is the price Wahi expects this property to sell for.
The calculation is powered by our Instant Home Value Estimate, which uses current market and property price trends to estimate your home’s value with a 90% accuracy rate.Not available
Price/Sqft$394/sqft
Monthly cost
Open Calculator
Description
Bright + stylish corner unit in popular building + with expansive urban views; this 2 bedroom 2 bathroom unit has recently been freshly painted + move in ready. The layout offers comfort, style + convenience. Gleaming hardwood flooring + an abundance of natural light throughout. The spacious living area is highlighted by a cozy corner fireplace and large windows that showcase urban views and westerly sun—creating a warm, inviting atmosphere all day long. The spacious kitchen provides ample counter + cabinet space + seamlessly connects to the dining and living areas, making it ideal for both everyday living and entertaining. The well-designed floor plan ensures privacy, with well-separated bedrooms including a primary suite with a walk-in closet and private 3-piece en-suite, and a second bedroom with its own discrete ensuite access—perfect for guests, roommates, or a home office. In suite laundry room with extra storage, underground parking + secure storage unit, bicycle storage, car wash, party room + roof top deck as well as a very friendly concierge service in the welcoming lobby. This pet friendly building is steps from an off leash park, close to the river + trendy restaurants, cafes + shopping. Flexible possession + very easy to show. A wonderful walkable property in excellent location.
Property Details
Interior
Features
Main Floor
3pc Bathroom
5`5" x 8`3"4pc Ensuite bath
7`11" x 5`1"Bedroom
12`5" x 9`10"Dining Room
12`7" x 10`1"Exterior
Features
Parking
Garage spaces -
Garage type -
Total parking spaces 1
Condo Details
Amenities
Elevator(s), Secured Parking, Storage, Visitor Parking
Inclusions
Property History
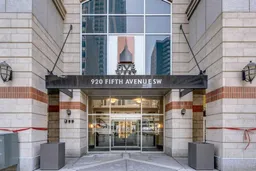 29
29
