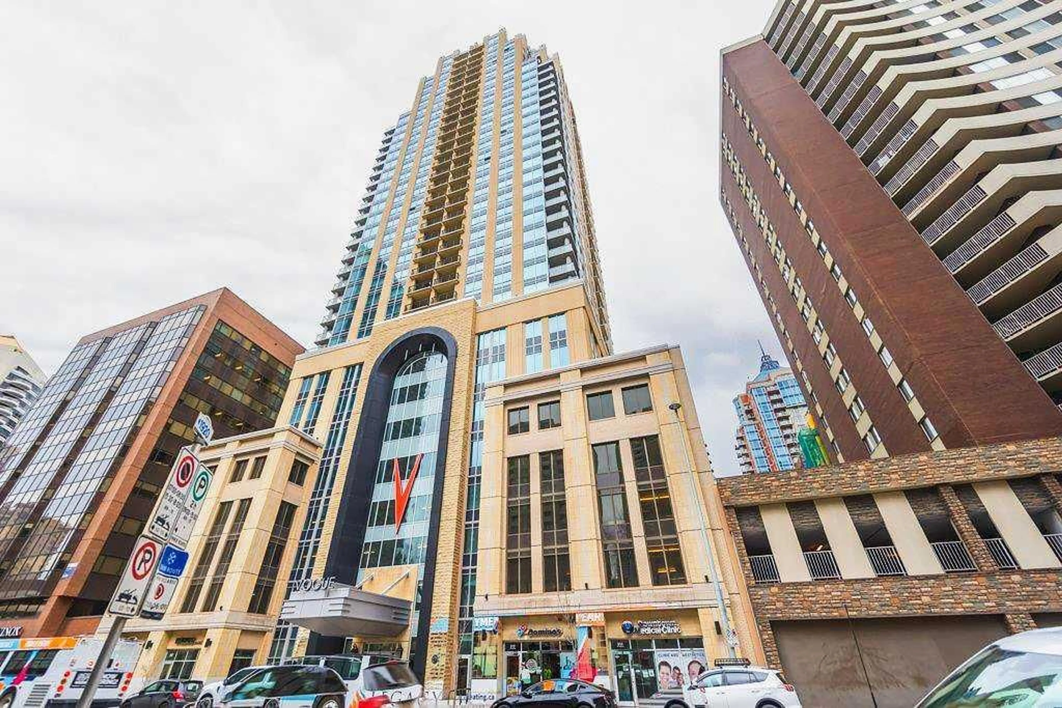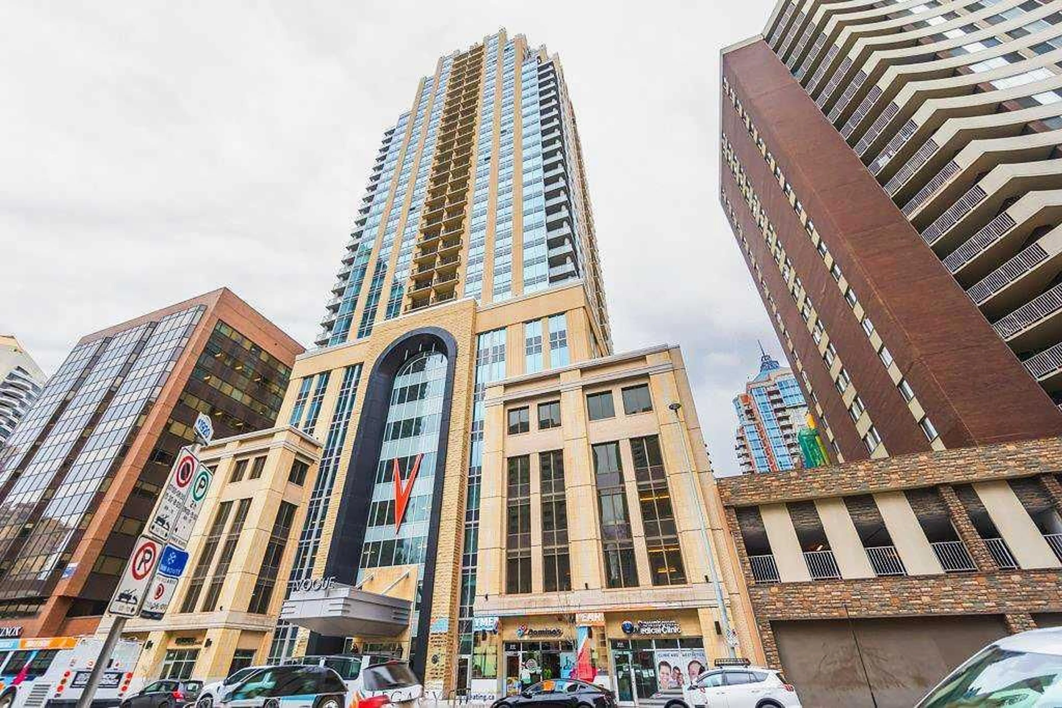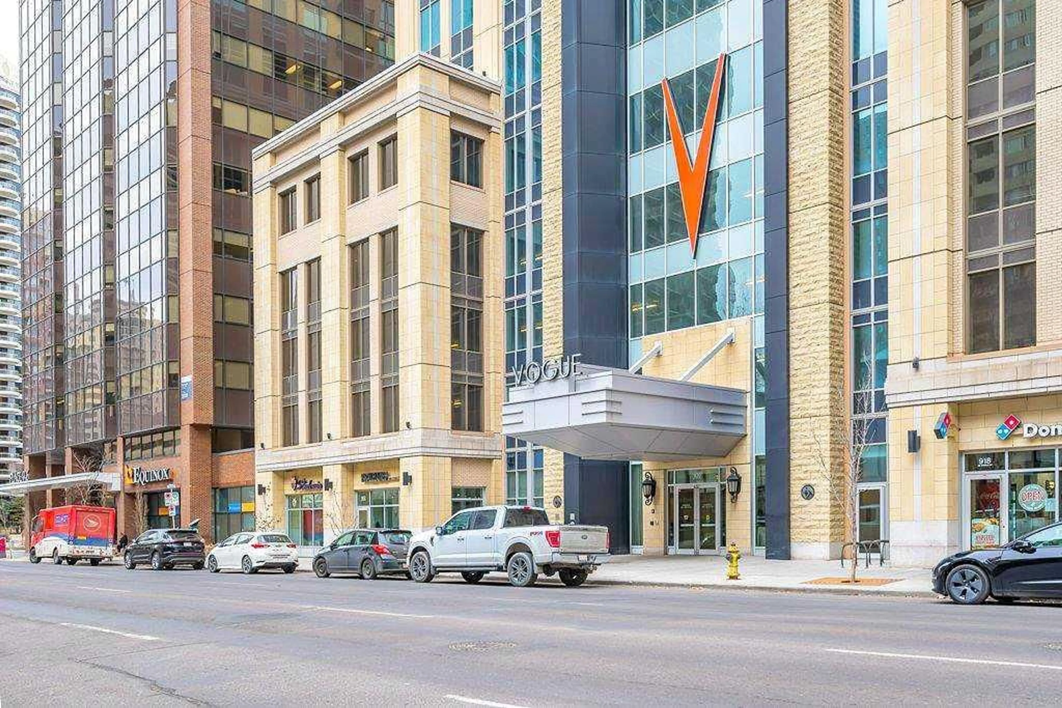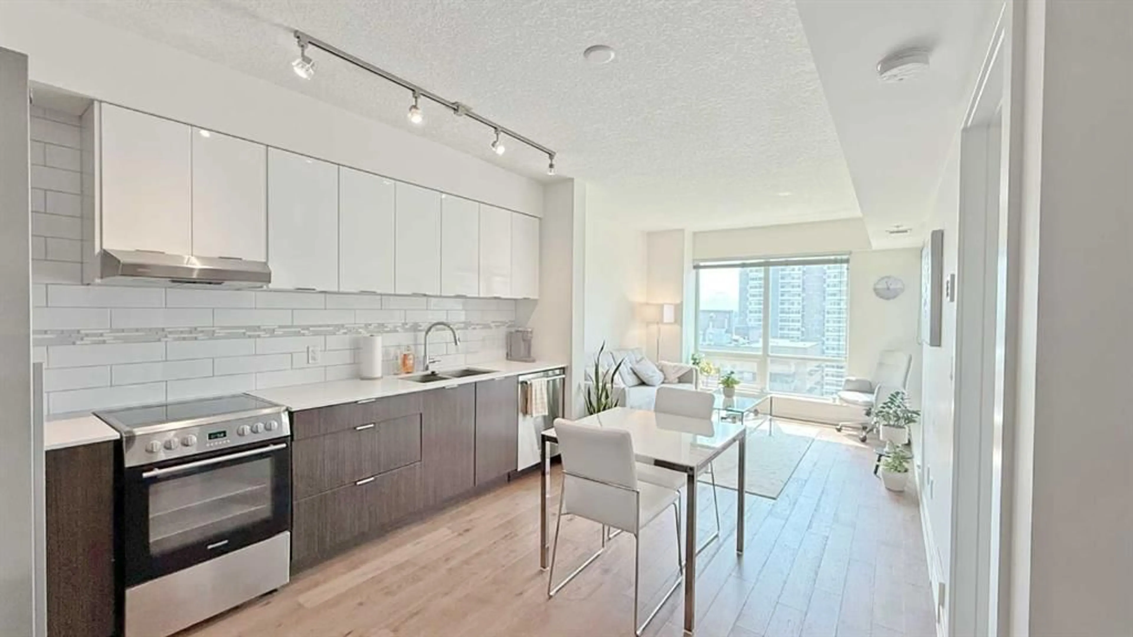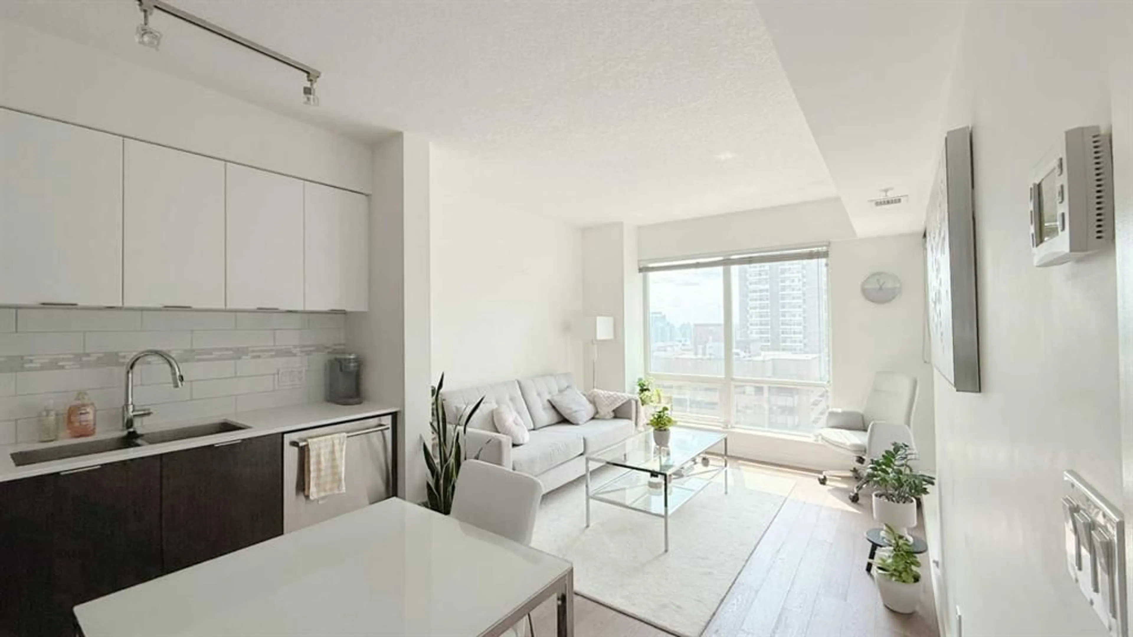930 6 Ave #1909, Calgary, Alberta T2P 1J3
Contact us about this property
Highlights
Estimated valueThis is the price Wahi expects this property to sell for.
The calculation is powered by our Instant Home Value Estimate, which uses current market and property price trends to estimate your home’s value with a 90% accuracy rate.Not available
Price/Sqft$556/sqft
Monthly cost
Open Calculator
Description
Experience Elevated Urban Living at Vogue /// Step into luxury with this stunning south-facing apartment perched on the 19th floor of the prestigious Vogue building, located in Calgary’s vibrant Downtown Commercial Core. Bathed in natural light, this beautifully appointed home offers sweeping city views through floor-to-ceiling windows and showcases rich hardwood flooring throughout the open-concept layout. The gourmet kitchen features sleek stainless steel appliances, elegant quartz countertops, and modern cabinetry. Step outside onto the spacious balcony equipped with a gas hookup—perfect for relaxing or entertaining while enjoying the skyline. The primary bedroom impresses with a massive window, a spacious walk-through closet, and direct access to the luxurious 4-piece ensuite bath. Vogue offers an unparalleled lifestyle with premium amenities, including full concierge service, a grand hotel-style lobby, a Sky Lounge on the top floor with a fully equipped fitness center and yoga studio, and a panoramic rooftop terrace with breathtaking views. Enjoy unbeatable convenience with Calgary Transit just steps away, and close proximity to river pathways, top-tier restaurants, the Downtown Core Shopping Centre, Kensington, and more. Titled underground parking and storage space are included. Don’t miss this rare opportunity to own an exceptional home in one of Calgary’s most sought-after high-rises!
Property Details
Interior
Features
Main Floor
4pc Ensuite bath
8`10" x 5`4"Kitchen With Eating Area
11`7" x 13`6"Bedroom - Primary
9`9" x 11`1"Living Room
10`6" x 11`7"Exterior
Features
Parking
Garage spaces -
Garage type -
Total parking spaces 1
Condo Details
Amenities
Bicycle Storage, Elevator(s), Fitness Center, Recreation Facilities, Roof Deck, Secured Parking
Inclusions
Property History
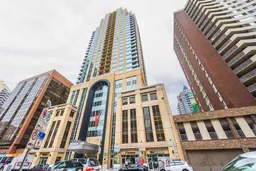 28
28
