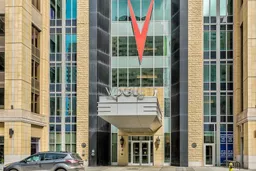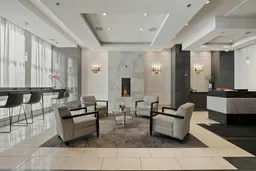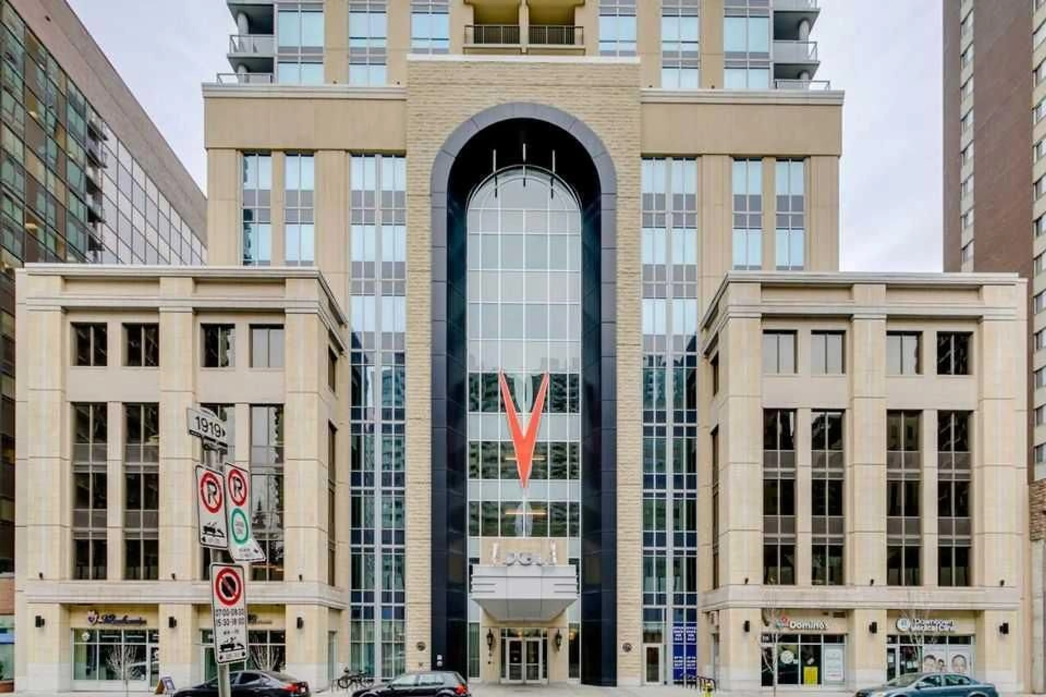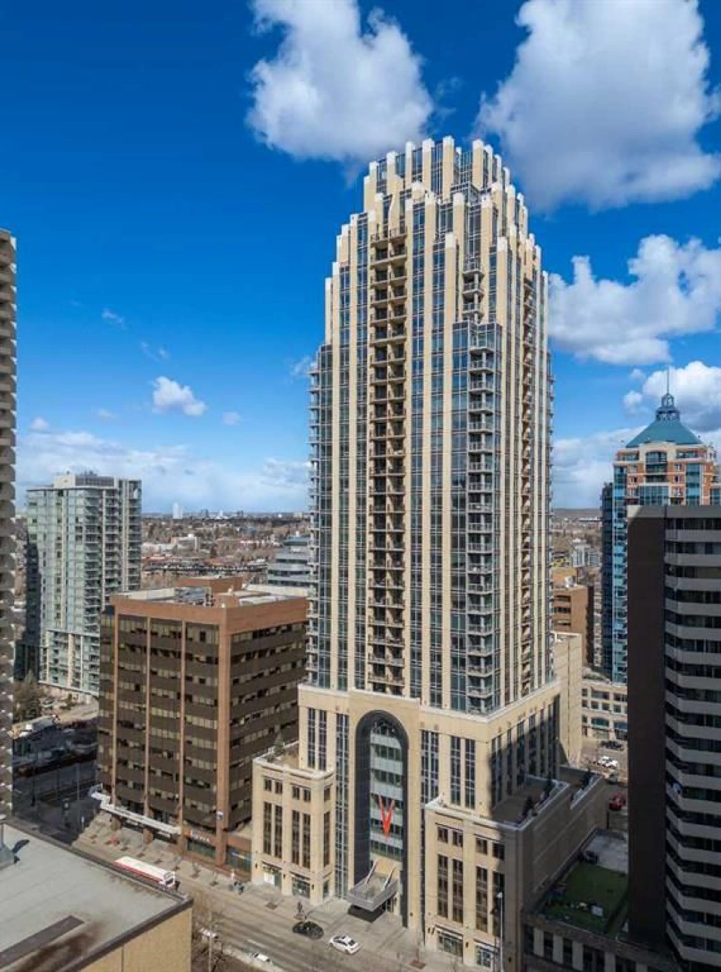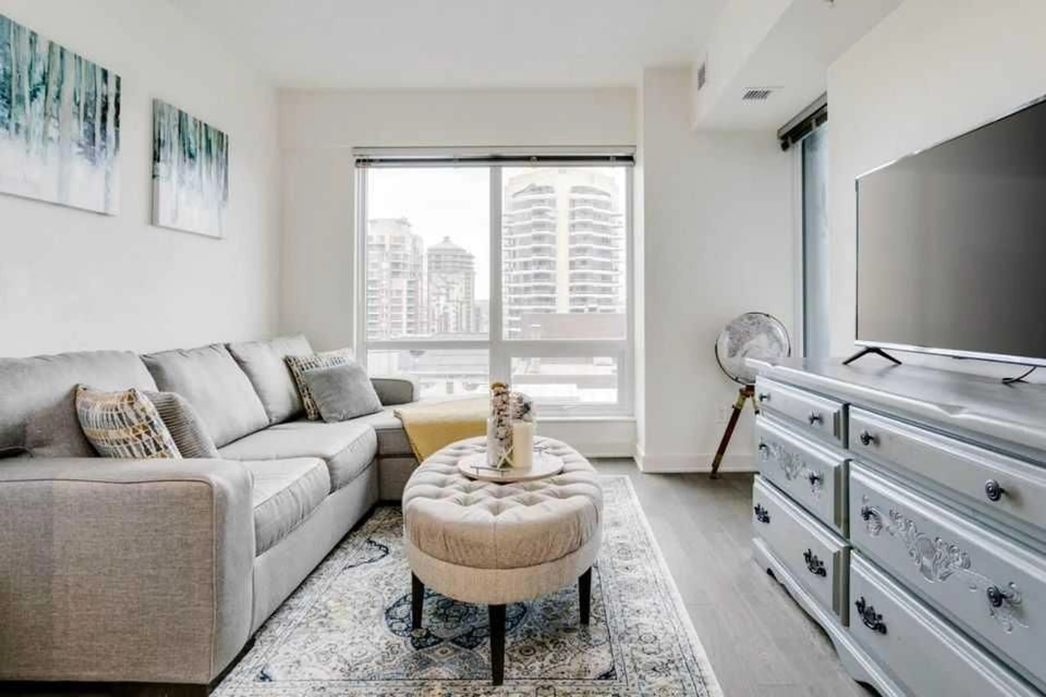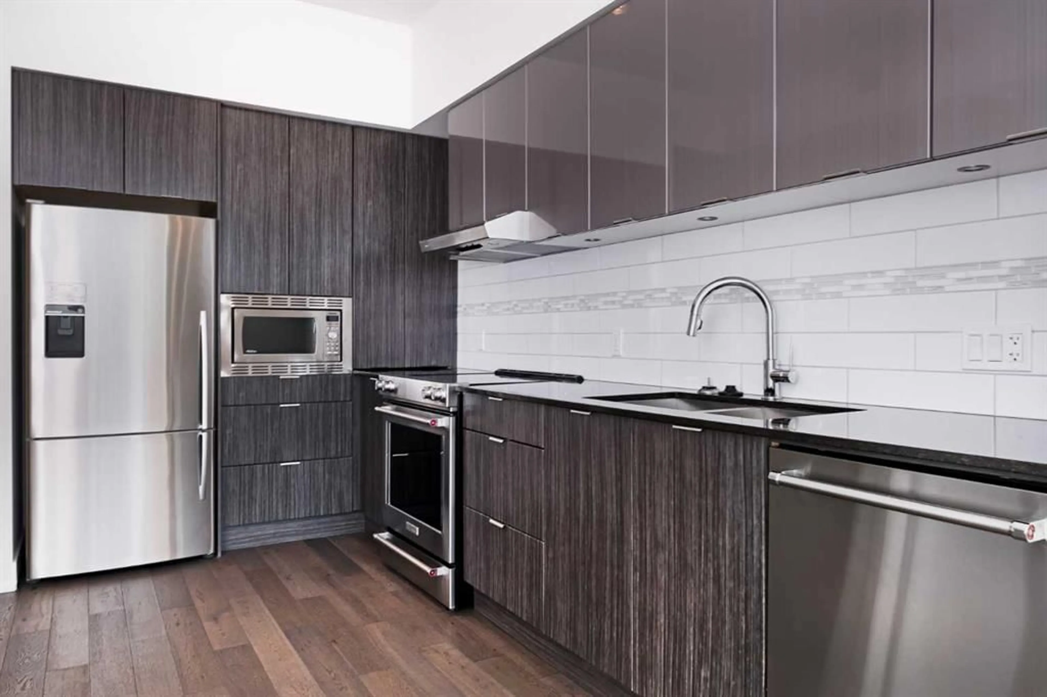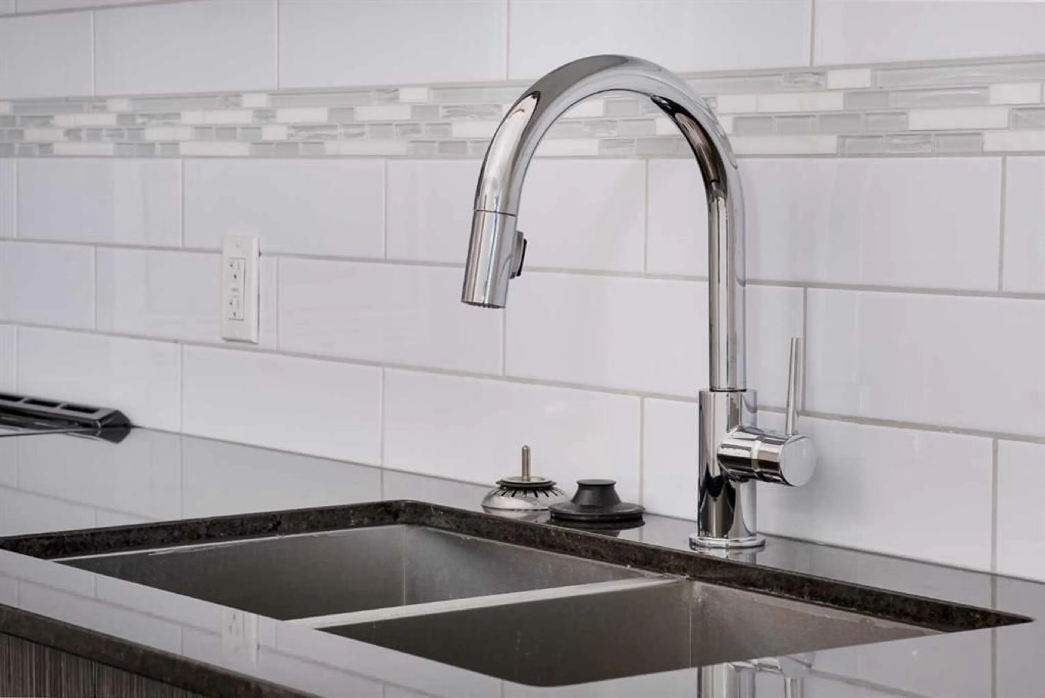930 6 Ave #3007, Calgary, Alberta T2P 1J3
Contact us about this property
Highlights
Estimated valueThis is the price Wahi expects this property to sell for.
The calculation is powered by our Instant Home Value Estimate, which uses current market and property price trends to estimate your home’s value with a 90% accuracy rate.Not available
Price/Sqft$627/sqft
Monthly cost
Open Calculator
Description
**Welcome to Vogue, one of Calgary’s most sought-after West End addresses, where urban convenience, luxury finishes, and investment potential come together. This freshly painted 1-bedroom condo features south-facing floor-to-ceiling windows with stunning mountain and city views, filling the space with natural light all day. The bright open-concept layout showcases high-quality stainless steel appliances, quartz countertops, and premium cabinetry, while the spacious bedroom offers comfort and calm. The oversized soaker tub in the 4-piece bath adds a touch of everyday luxury, and in-suite laundry provides modern convenience. Step onto your private balcony for morning coffee or evening sunsets, all while enjoying the safety and confidence of an onsite concierge to securely accept your packages and deliveries. Live where the city is at your doorstep: just steps to downtown Calgary for offices, cultural venues, dining, and nightlife, a short walk to 17th Avenue’s boutique shops, cafes, and restaurants, and minutes to Kensington’s eclectic charm, riverside pathways, and vibrant community events. Residents enjoy resort-style amenities including a state-of-the-art fitness center, yoga studio, owners lounge, meeting rooms, and secure underground resident and visitor parking. This condo is available immediately, so you can move in before Christmas and start enjoying all that Vogue has to offer. A prime investment opportunity in a high-demand rental location, attracting tenants who value premium finishes, unbeatable location, and top-tier building amenities. South-facing, professionally updated, and move-in ready — schedule your private showing today and experience the Vogue lifestyle before it’s gone.
Property Details
Interior
Features
Main Floor
Bedroom - Primary
10`11" x 9`11"Kitchen
13`8" x 11`7"Living Room
10`7" x 10`7"4pc Bathroom
8`11" x 5`4"Exterior
Features
Parking
Garage spaces 1
Garage type -
Other parking spaces 0
Total parking spaces 1
Condo Details
Amenities
Bicycle Storage, Elevator(s), Fitness Center, Garbage Chute, Parking, Recreation Room
Inclusions
Property History
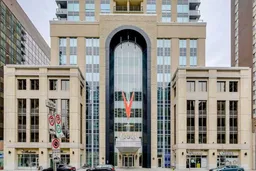 31
31