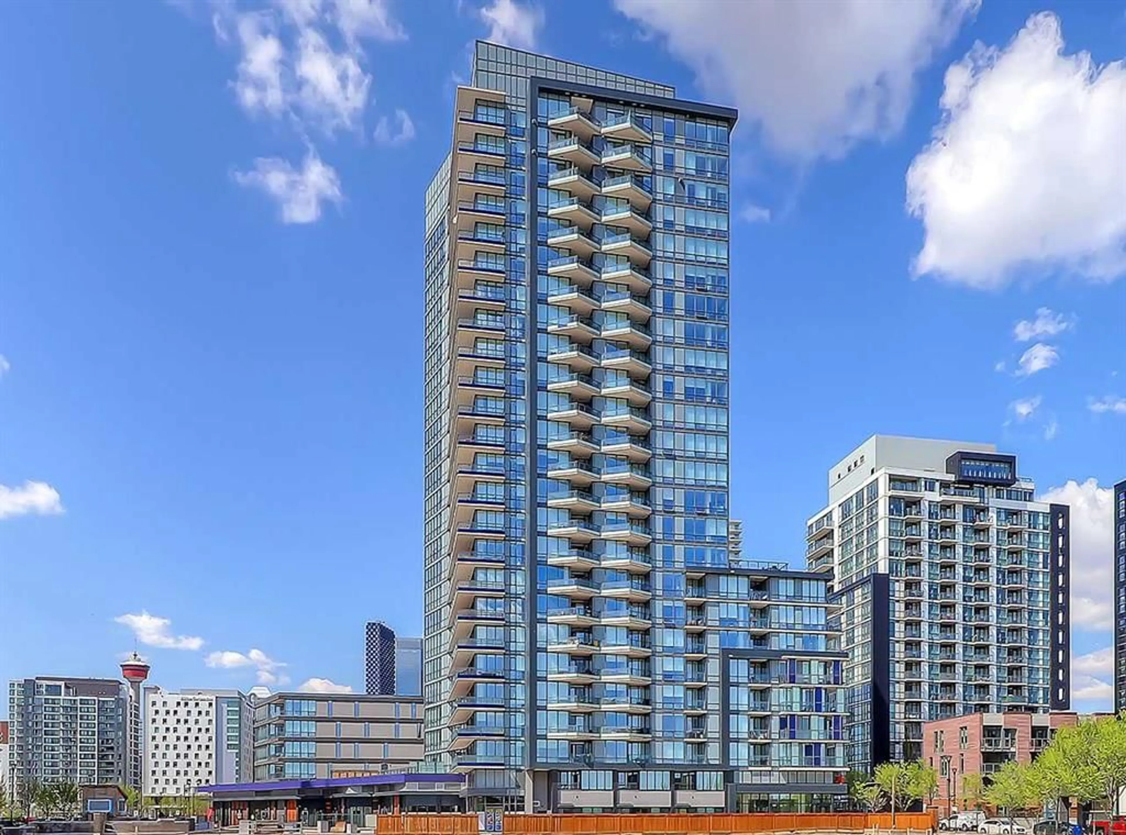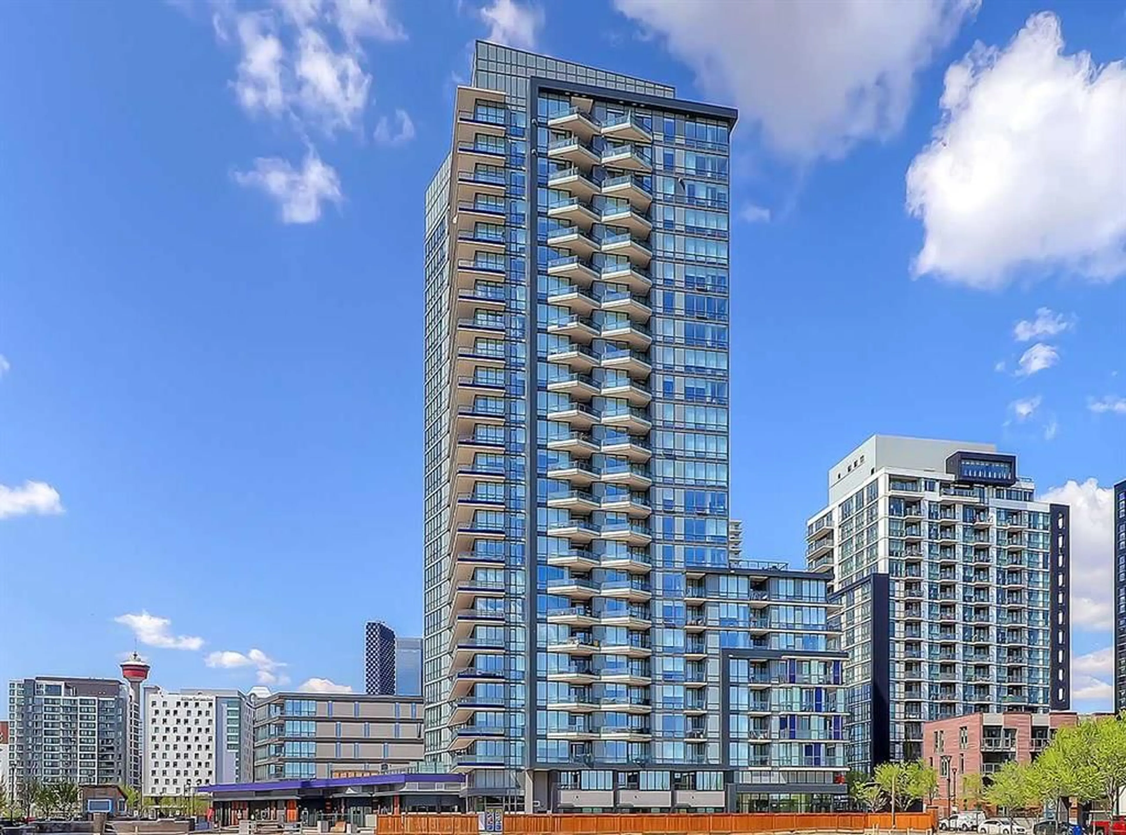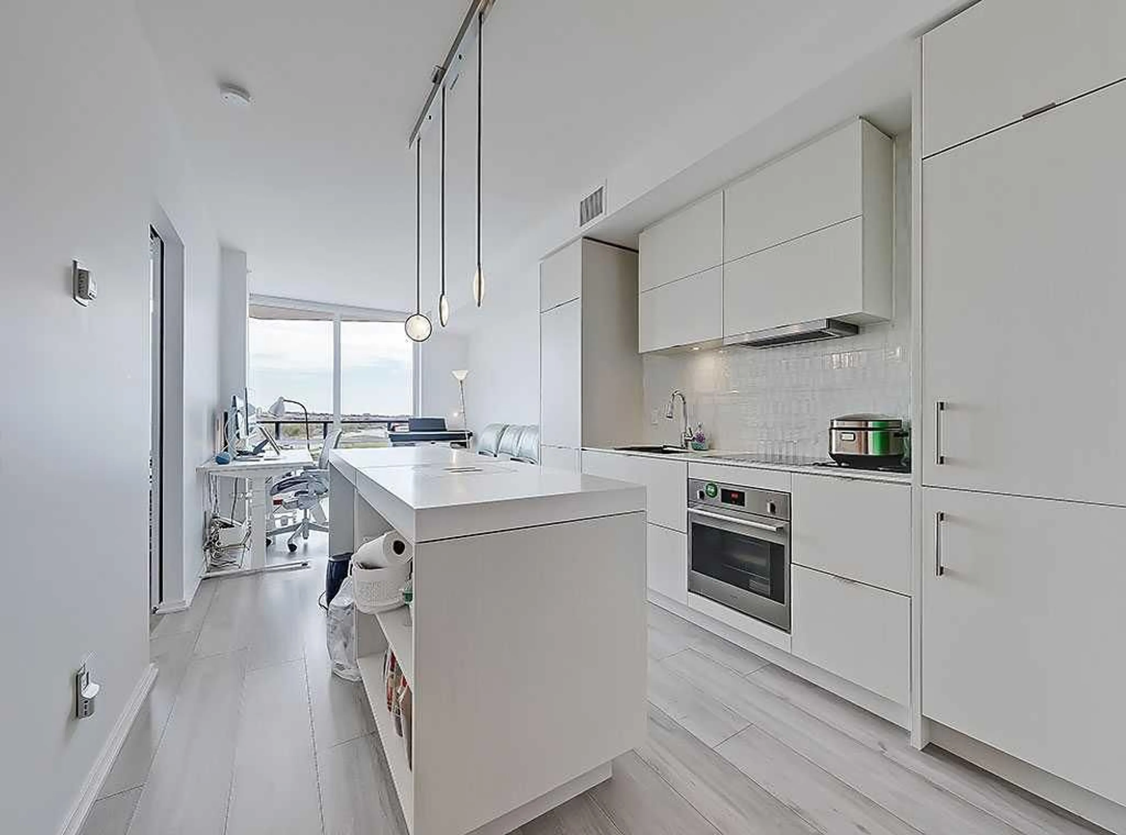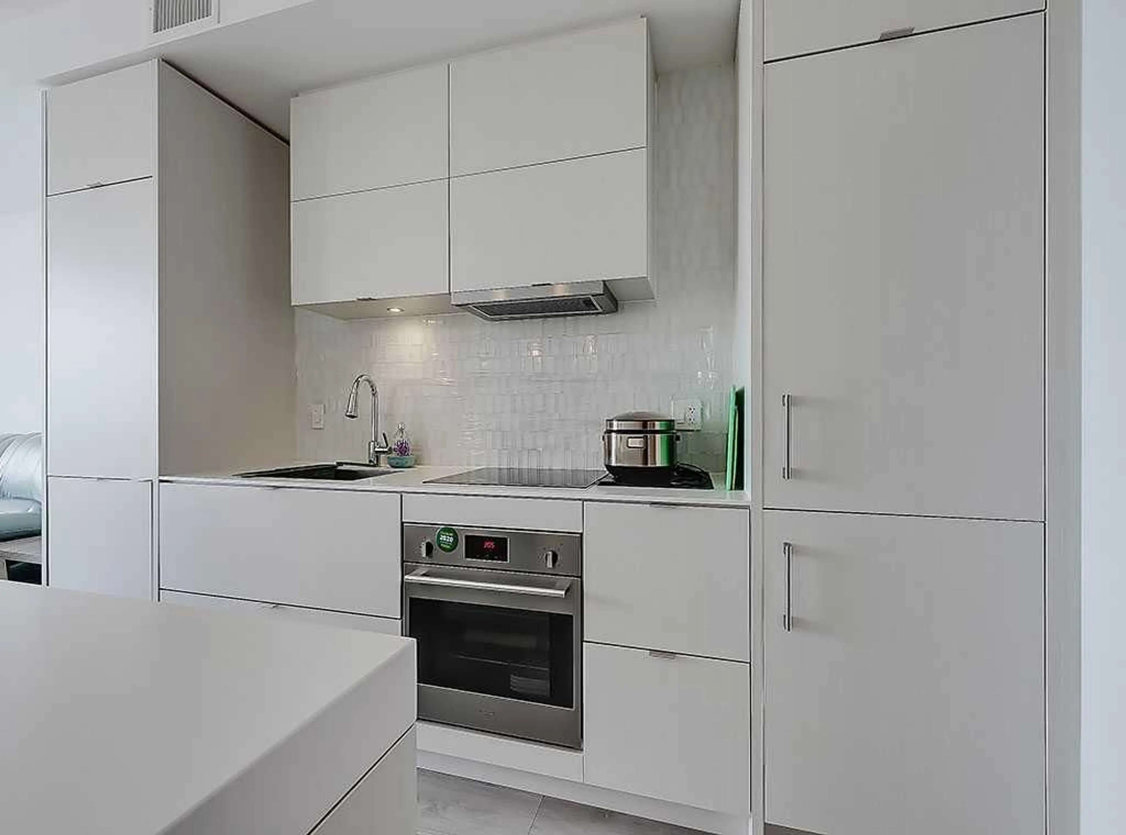Contact us about this property
Highlights
Estimated valueThis is the price Wahi expects this property to sell for.
The calculation is powered by our Instant Home Value Estimate, which uses current market and property price trends to estimate your home’s value with a 90% accuracy rate.Not available
Price/Sqft$613/sqft
Monthly cost
Open Calculator
Description
All the space you need — without paying for a second bedroom. Discover elevated living in this rare flagship 1-bed + den unit at Verve, ideally located in Calgary’s Downtown East. Positioned on the 6th floor, this intelligently designed home offers unobstructed views of the Bow River and Confluence Park—enjoyed from the living room, bedroom, and oversized balcony. What makes Unit 606 stand out: Spacious & versatile layout: The large den is more than just an office—it comfortably fits a king-size bed with small nightstand, offering genuine flexibility for a 1+den. Exceptional storage: Thoughtfully designed with four closets, this home offers storage capacity that rivals many two-bedroom units—efficient and practical, with no wasted space. Comfort year-round: Naturally cool in summer and warm in winter thanks to ideal orientation and energy-efficient construction. Modern kitchen: Sleek built-in appliances, generous island, and clean contemporary finishes make this kitchen perfect for both cooking and entertaining. Bright interior: Floor-to-ceiling windows flood the space with natural light. Pocket and barn doors add style and maximize functionality. Private retreat: The primary bedroom offers river views and direct access to a spa-inspired bathroom—a true urban sanctuary. Everyday convenience: Includes in-suite laundry, titled underground parking, and a separate storage locker. Verve Amenities: Fitness centre, social lounge, guest suite, 6th-floor landscaped terrace 25th-floor sky lounge with panoramic views—perfect for fireworks nights or quiet evening escapes Prime East Village location: Directly across from St. Patrick’s Island, Confluence Park, a community garden, and off-leash dog area. Steps from Studio Bell, Superstore, local cafés, restaurants, and the Stampede Grounds. Book your private viewing today—or drop by the open house this Saturday!
Property Details
Interior
Features
Main Floor
Living Room
13`2" x 10`7"Kitchen
11`7" x 10`1"Den
9`0" x 7`3"Laundry
2`10" x 2`4"Exterior
Features
Parking
Garage spaces -
Garage type -
Total parking spaces 1
Condo Details
Amenities
Bicycle Storage, Elevator(s), Fitness Center, Party Room, Recreation Facilities, Recreation Room
Inclusions
Property History
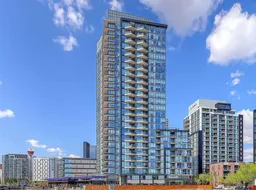 47
47
