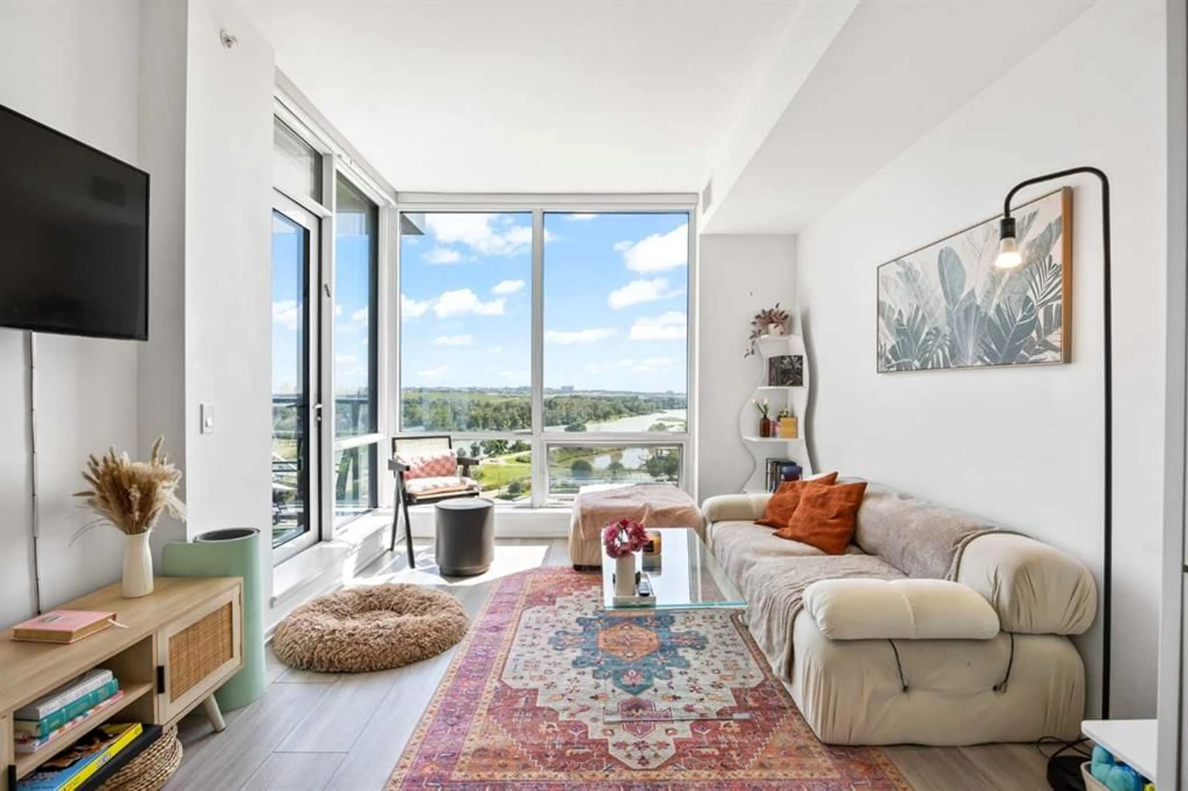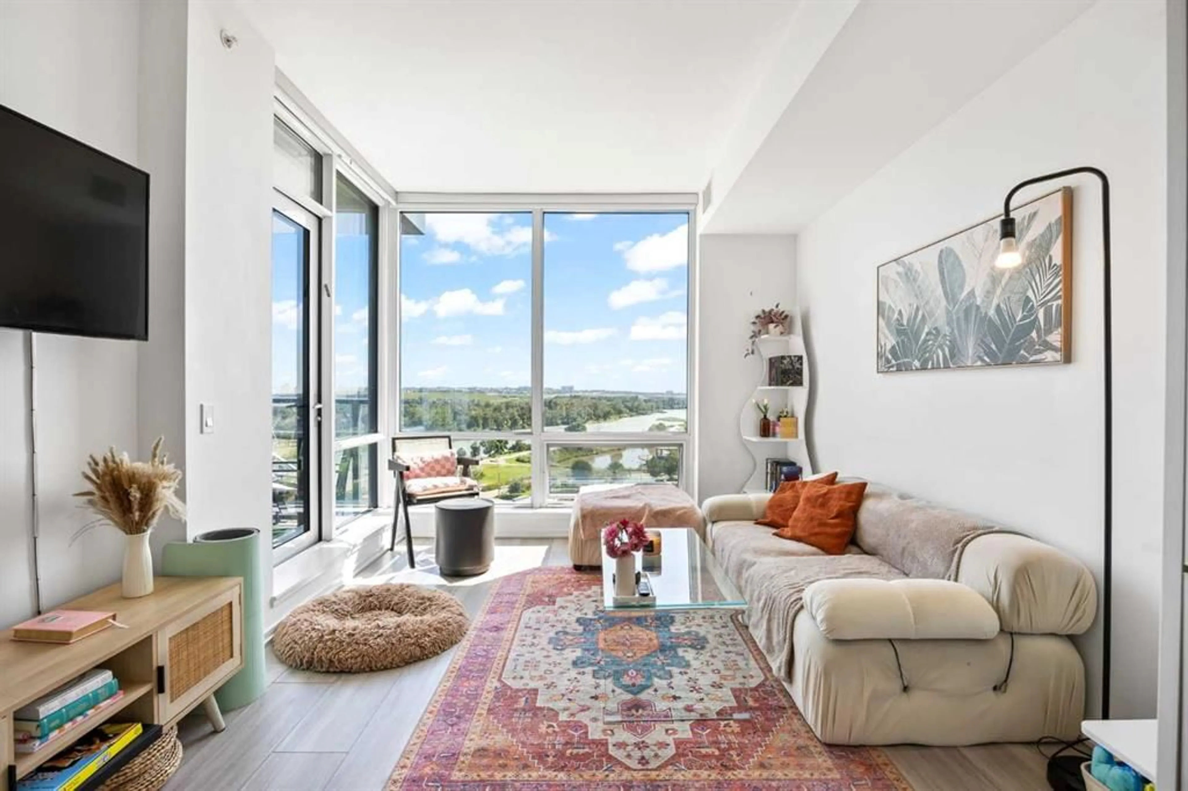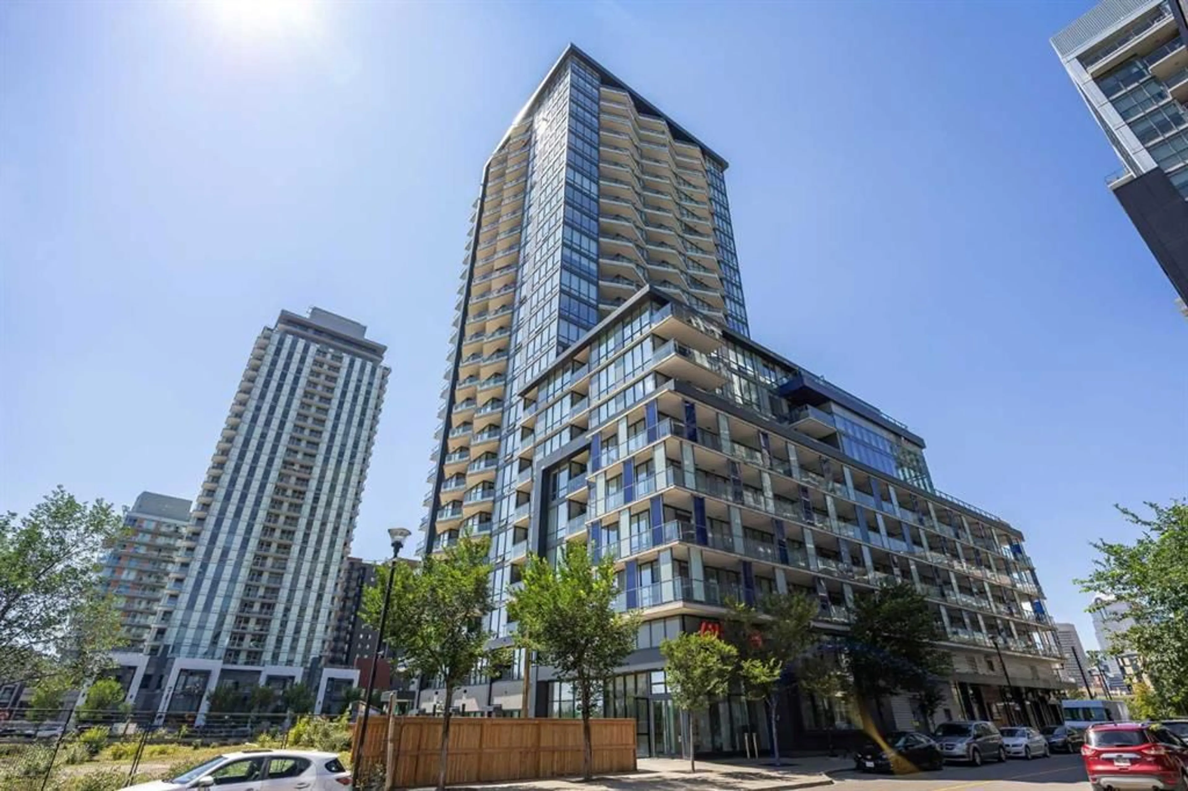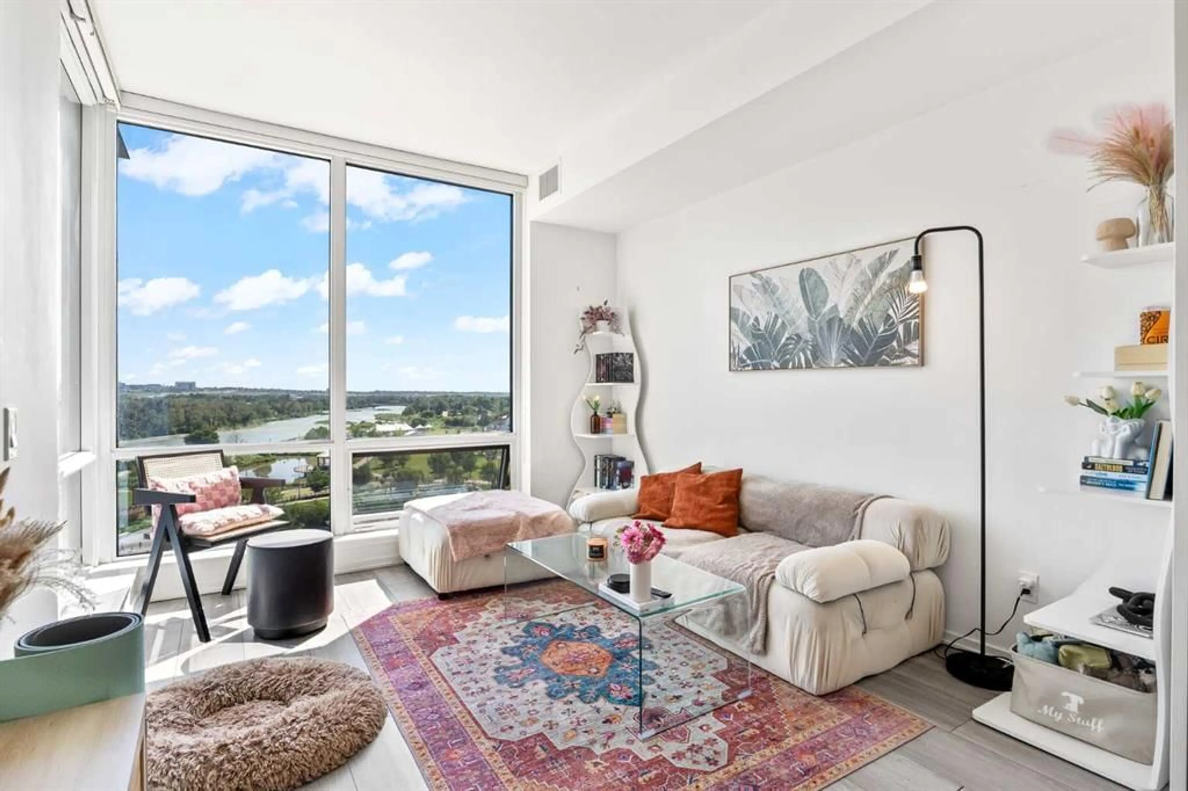615 6 Ave #808, Calgary, Alberta T2G 1S2
Contact us about this property
Highlights
Estimated valueThis is the price Wahi expects this property to sell for.
The calculation is powered by our Instant Home Value Estimate, which uses current market and property price trends to estimate your home’s value with a 90% accuracy rate.Not available
Price/Sqft$528/sqft
Monthly cost
Open Calculator
Description
Welcome to elevated urban living in the Verve; a modern, secure building in the heart of East Village with full concierge service and top-tier amenities. This stylish and well-laid-out unit features a generous primary bedroom with floor-to-ceiling windows and sweeping Bow River views, two separate closets, and a spacious en-suite with walk-in layout and deep soaker tub. The second room functions beautifully as a guest bedroom, home office, or flex space, making it ideal for professionals, creatives, or visiting friends. The unit includes two bathrooms, a 4 piece en-suite and a separate half bath for guests, adding everyday convenience and privacy. The open-concept layout blends form and function with sleek modern finishes, in-unit laundry, air conditioning, and a covered balcony for year-round enjoyment. It's a home that feels spacious, luxurious, and cozy all at once. Steps from the Riverwalk, CTrain, Superstore, cafes, restaurants, nail salons, Winners, and more. You’re truly in one of Calgary’s most walkable and vibrant communities. The Verve offers exceptional amenities across two levels; on the 6th floor, enjoy a fully equipped fitness centre, an owner’s lounge with a full kitchen, library, ping pong tables, BBQs, and an outdoor social space. Head up to the 25th floor for the show-stopping rooftop terrace with 360-degree panoramic views of the city, river, and mountains. This unit also includes titled underground parking, a separate storage locker, and access to secure underground visitor parking, plus ample street parking for guests. Pet-friendly and mid-term rental approved, this is a smart and stylish home base or investment in one of Calgary’s most walkable and fast-growing urban communities.
Property Details
Interior
Features
Main Floor
2pc Bathroom
3`2" x 6`6"4pc Bathroom
4`11" x 10`7"Bedroom
7`9" x 9`7"Foyer
9`5" x 5`2"Exterior
Features
Parking
Garage spaces -
Garage type -
Total parking spaces 1
Condo Details
Amenities
Bicycle Storage, Elevator(s), Fitness Center, Guest Suite, Parking, Party Room
Inclusions
Property History
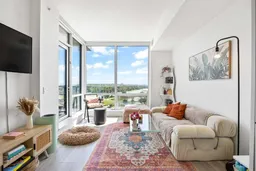 43
43
