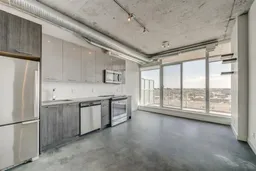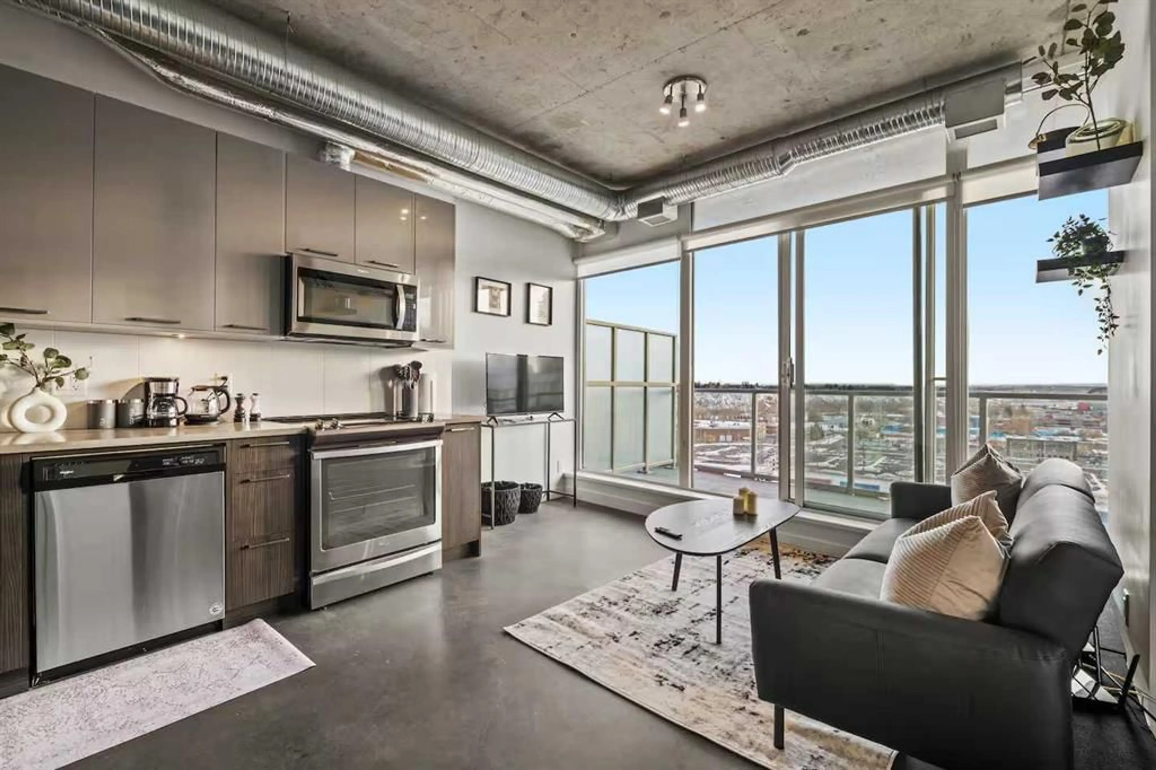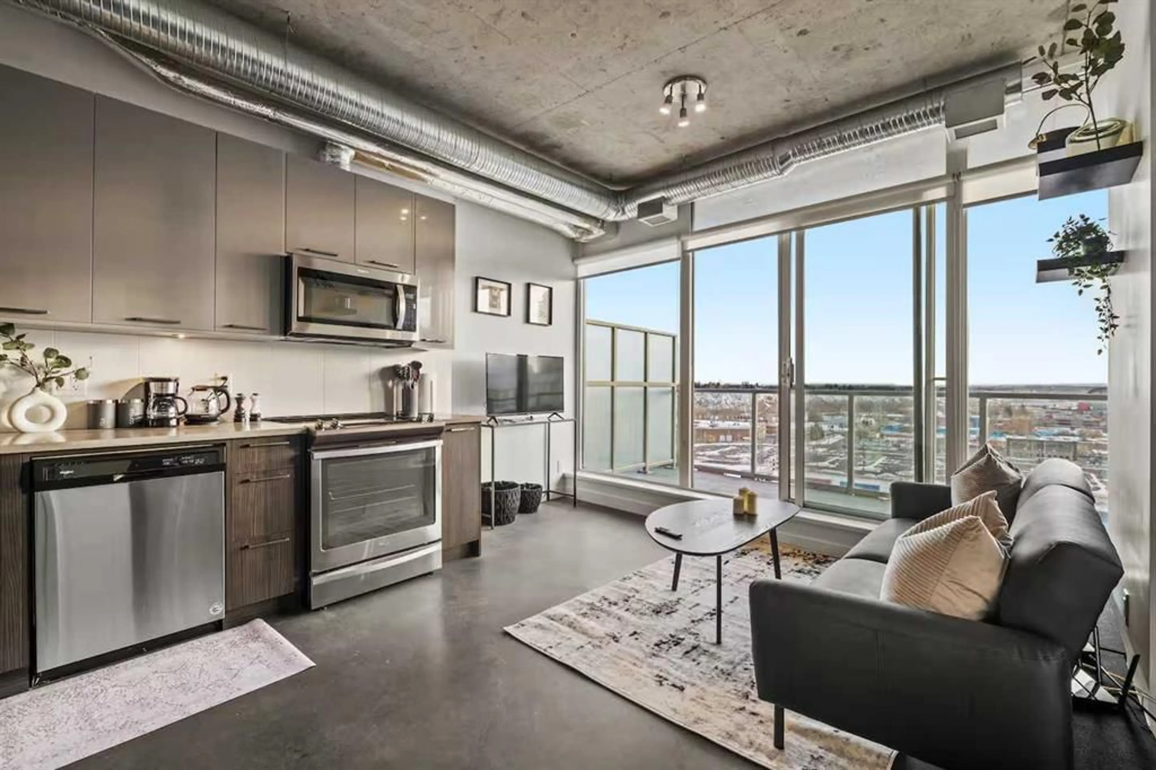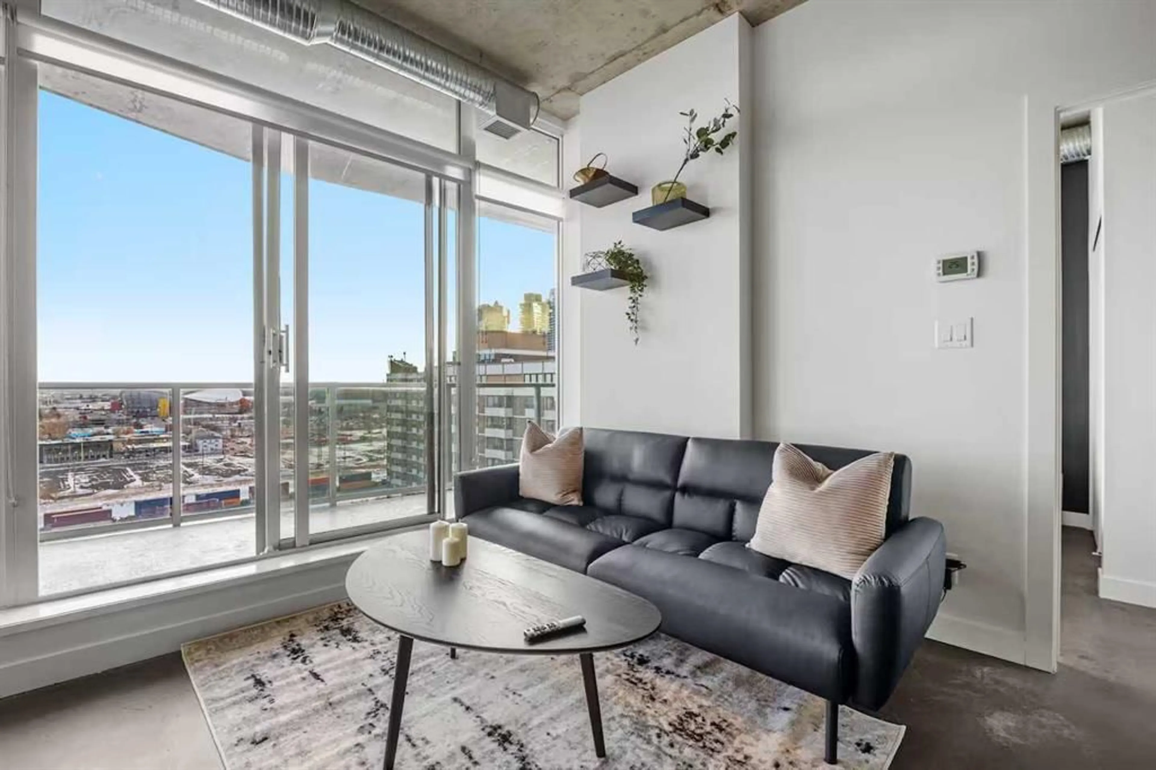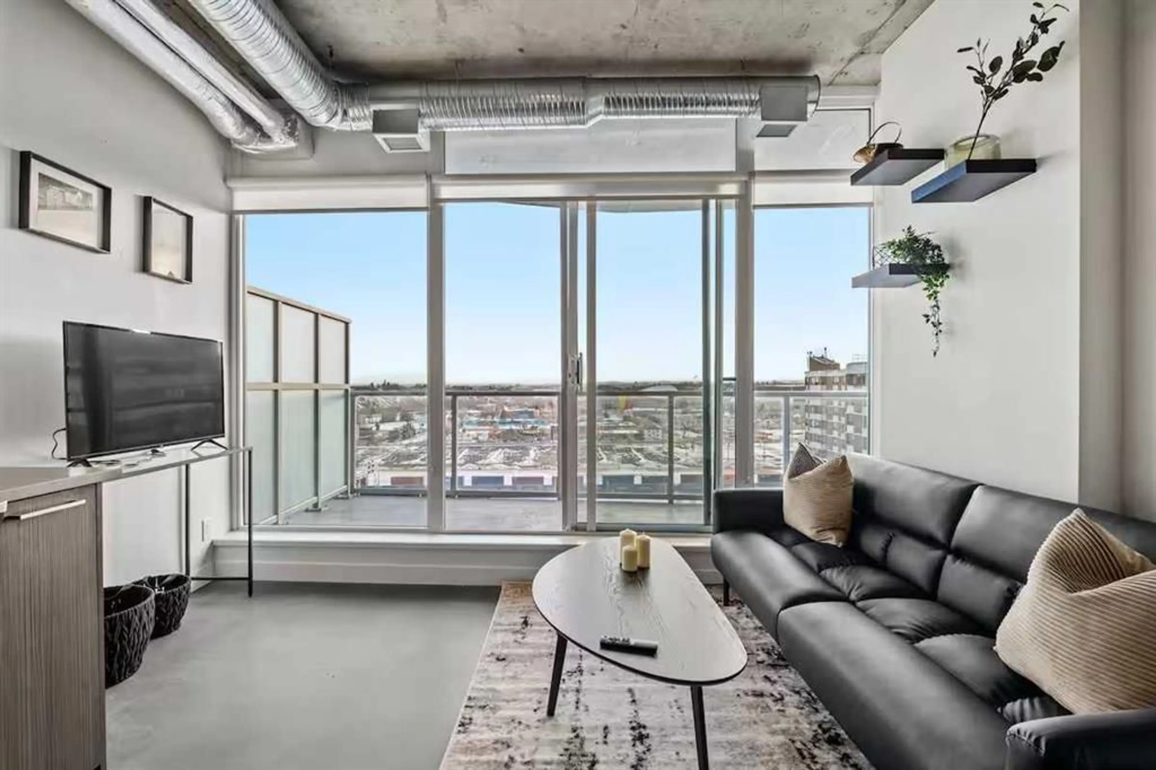624 8 Ave #1307, Calgary, Alberta T2G 1S7
Contact us about this property
Highlights
Estimated valueThis is the price Wahi expects this property to sell for.
The calculation is powered by our Instant Home Value Estimate, which uses current market and property price trends to estimate your home’s value with a 90% accuracy rate.Not available
Price/Sqft$579/sqft
Monthly cost
Open Calculator
Description
Welcome to INK by Battistella—where modern design meets vibrant downtown living. Perfectly situated in the heart of East Village, this striking condo is ideal for first home owners and professionals seeking a stylish urban retreat! Just steps from the City Hall LRT, Superstore, the award-winning Central Library, National Music Centre, Studio Bell, RiverWalk, and St. Patrick’s Island, this is truly the best of Calgary at your doorstep. Inside, this sun-drenched south-facing residence showcases uninterrupted views of the Saddledome and Stampede Grounds through expansive floor-to-ceiling windows. The industrial loft-inspired design exudes sophistication with 9’ exposed concrete ceilings, matte polished concrete floors, and central air conditioning for year-round comfort. The open-concept layout includes a versatile den/office (currently used as a bedroom), spacious primary bedroom, and a sleek 4-piece bathroom. The kitchen is a showpiece in itself, boasting quartz countertops, glossy metal upper cabinetry, premium hardware, and full-size stainless-steel appliances—seamlessly blending function and style. With in-suite laundry and a modern floorplan, this residence is perfectly tailored for the urban lifestyle. Whether you’re seeking your own inner-city sanctuary or a rental investment, INK offers a rare opportunity to own in one of Calgary’s most dynamic communities!
Property Details
Interior
Features
Main Floor
4pc Bathroom
7`9" x 4`11"Kitchen
12`3" x 9`8"Bedroom
8`9" x 10`6"Living Room
12`10" x 8`4"Exterior
Features
Condo Details
Amenities
Elevator(s), Parking, Party Room, Recreation Room, Roof Deck, Secured Parking
Inclusions
Property History
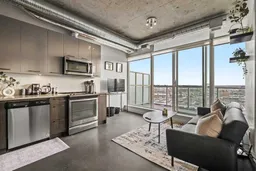 28
28