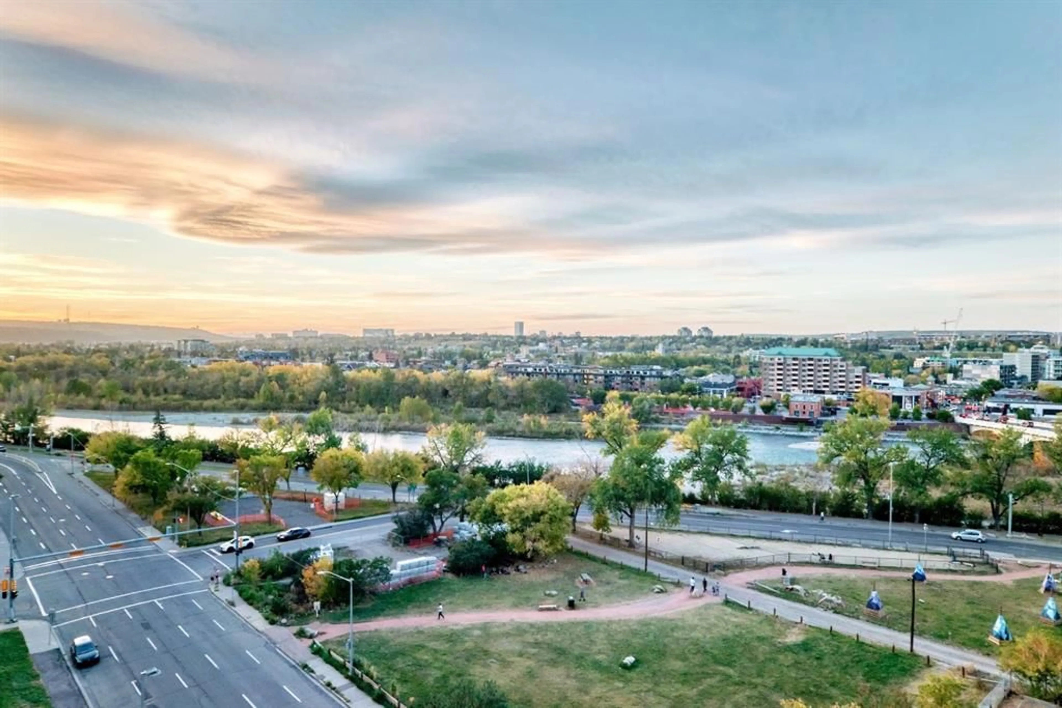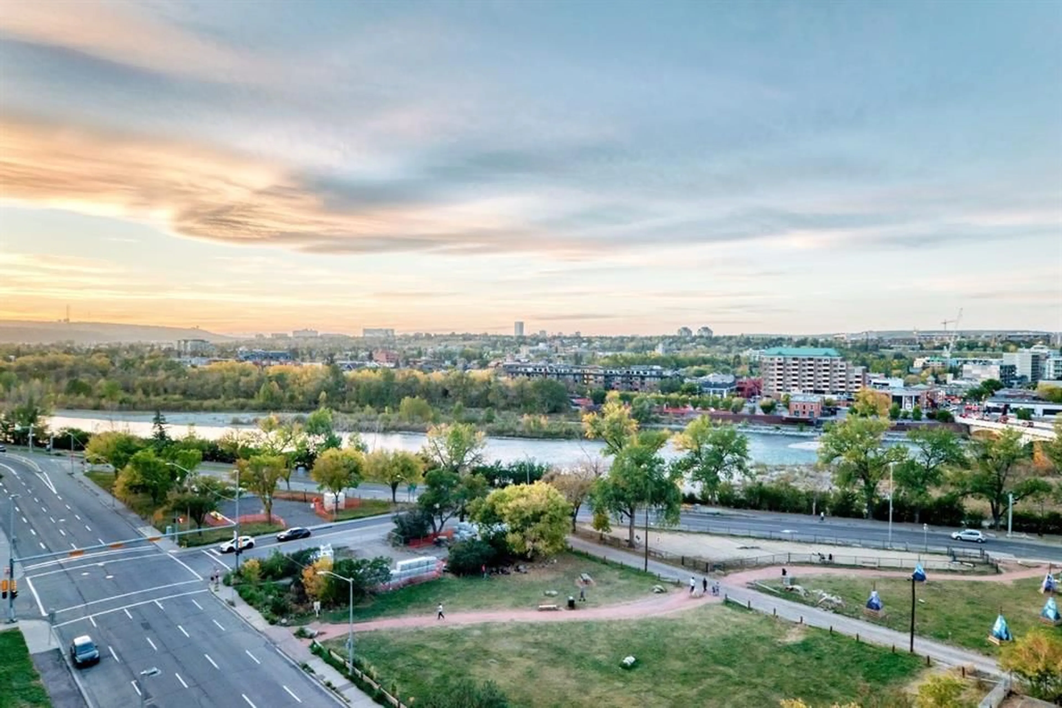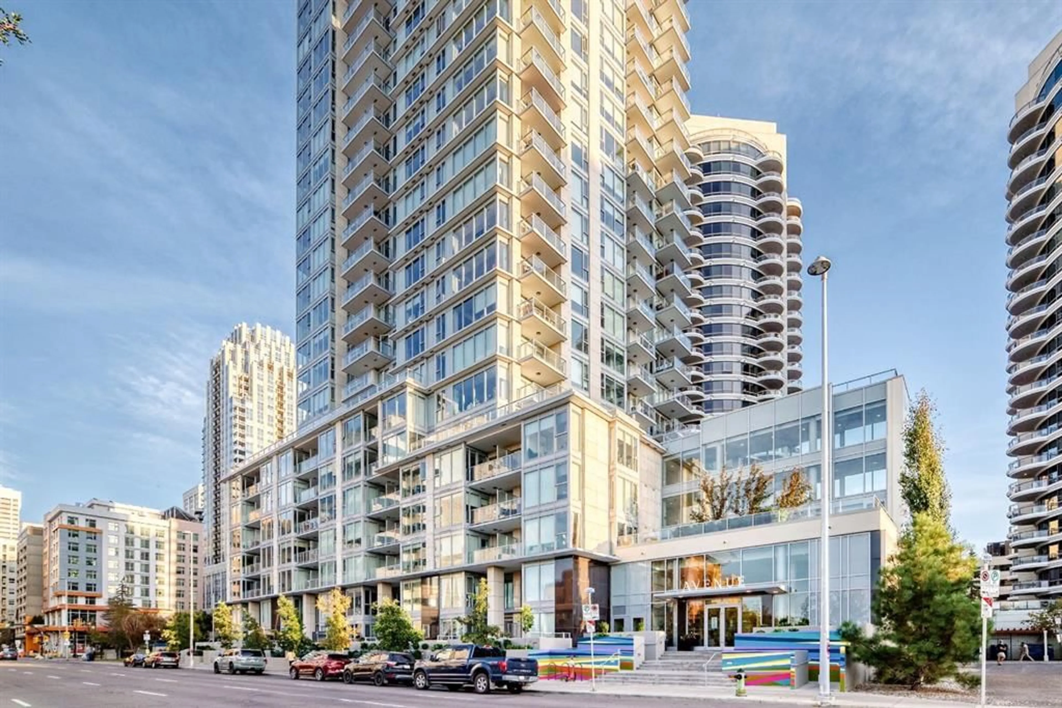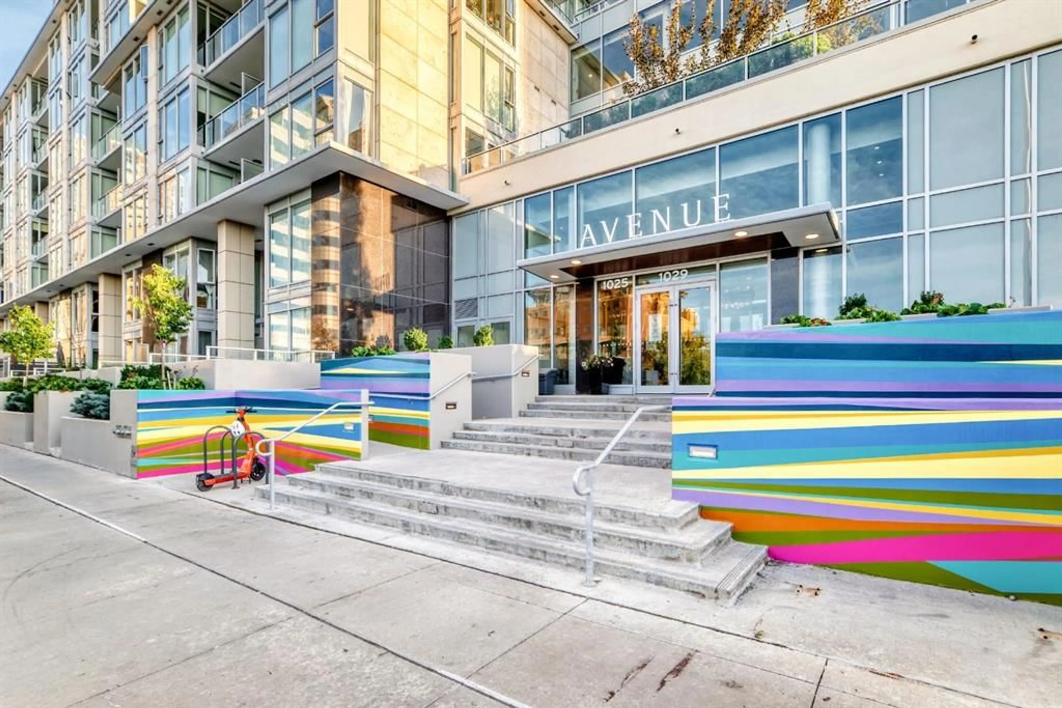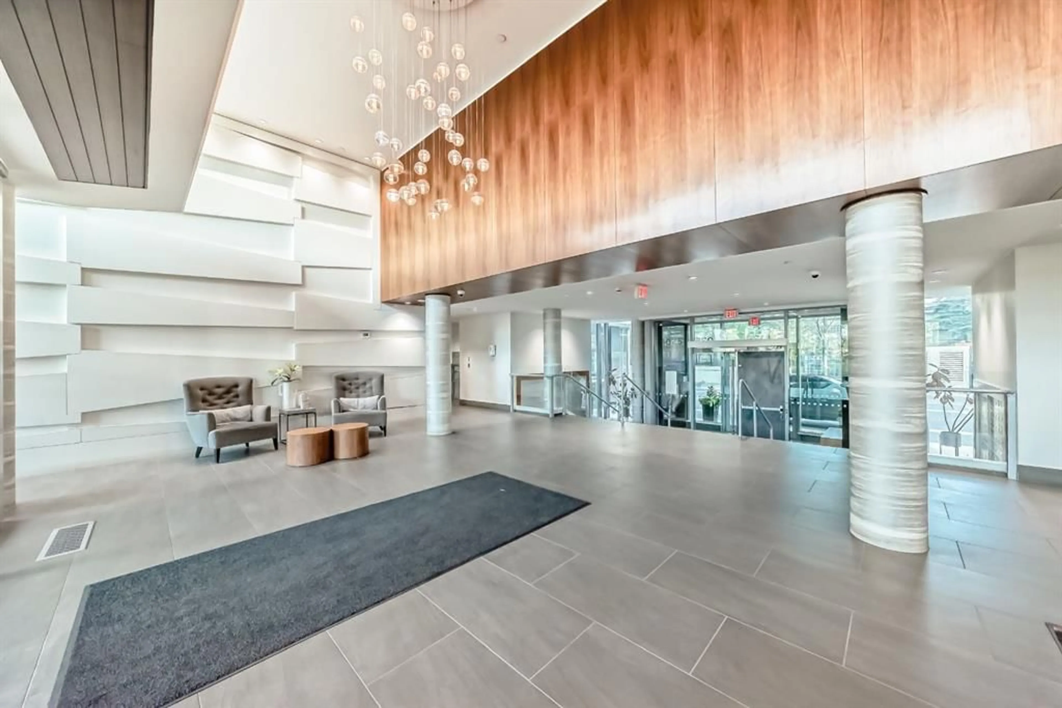1025 5 Ave #1004, Calgary, Alberta T2P1N4
Contact us about this property
Highlights
Estimated valueThis is the price Wahi expects this property to sell for.
The calculation is powered by our Instant Home Value Estimate, which uses current market and property price trends to estimate your home’s value with a 90% accuracy rate.Not available
Price/Sqft$687/sqft
Monthly cost
Open Calculator
Description
Welcome to this breathtaking 2-bedroom, 2-bathroom residence featuring an award-winning floor plan and unbeatable views from every corner. Step onto your west-facing balcony and take in stunning sunsets overlooking the Bow River and mountains. Inside, you’ll find upgraded engineered hardwood floors and a chef-inspired kitchen complete with a panelled fridge, built-in oven, microwave, and a massive island—perfect for entertaining. The spacious living room includes a cozy nook, while the primary suite offers a generous walk-in closet and a luxurious ensuite with double vanity, soaker tub, and standing shower. The secondary bedroom is ideal for kids, guests, or a home office, with the second bathroom upgraded to a full standing tiled shower. This quiet, non-smoking, pet-free unit is in immaculate condition and comes with in-suite laundry, a titled underground parking stall, and a titled storage unit. Building amenities include: 24hr concierge & security Dog wash station & bike workshop in the parkade 11 visitor parking stalls Daily professional maintenance & cleaning Fitness centre and elegant lobby Mostly resident-owned units (no short-term/Airbnb rentals allowed) Located just a 3-minute walk to the Bow River pathways and 5 minutes to the Downtown West-Kerby C-Train station, you’ll enjoy quick access to downtown, dining, shopping, and parks. This is the perfect blend of luxury, lifestyle, and location.
Property Details
Interior
Features
Main Floor
Laundry
2`5" x 2`6"3pc Bathroom
4`11" x 8`4"Bedroom
9`1" x 9`2"Dining Room
5`5" x 15`2"Exterior
Features
Parking
Garage spaces -
Garage type -
Total parking spaces 1
Condo Details
Amenities
Elevator(s), Fitness Center, Garbage Chute, Parking, Secured Parking, Storage
Inclusions
Property History
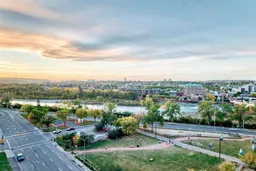 47
47
