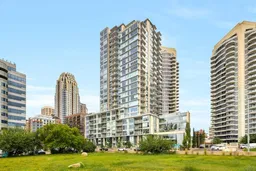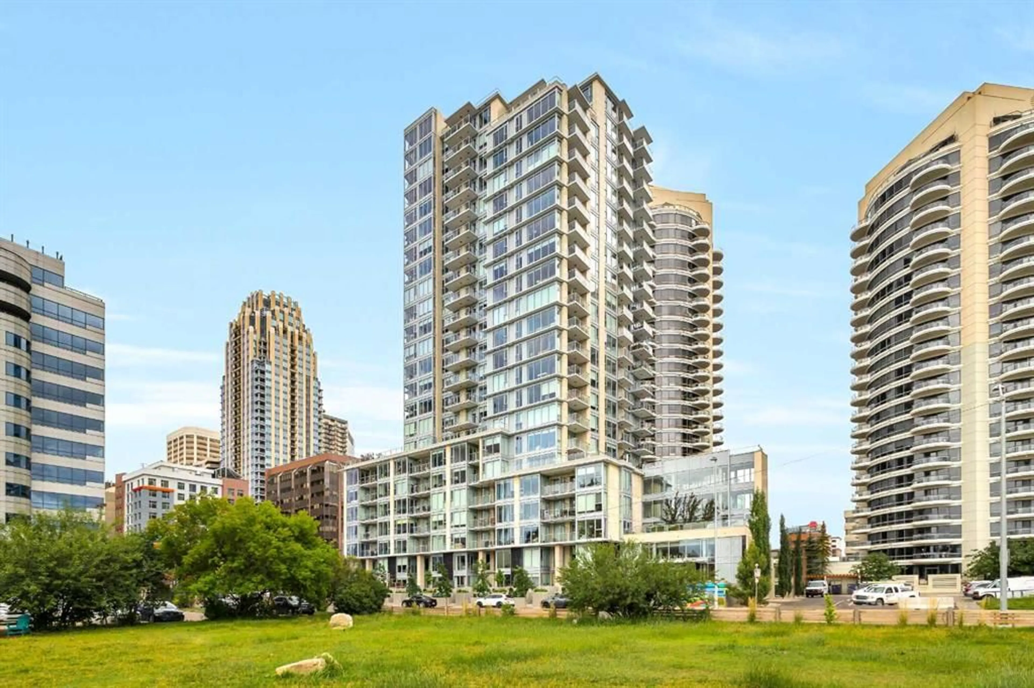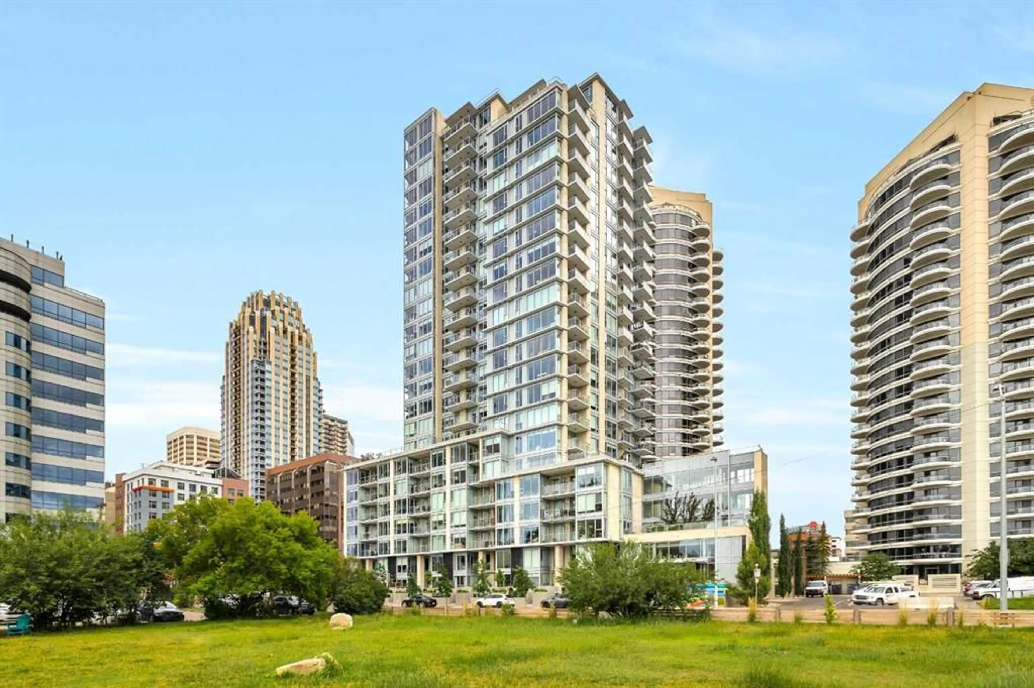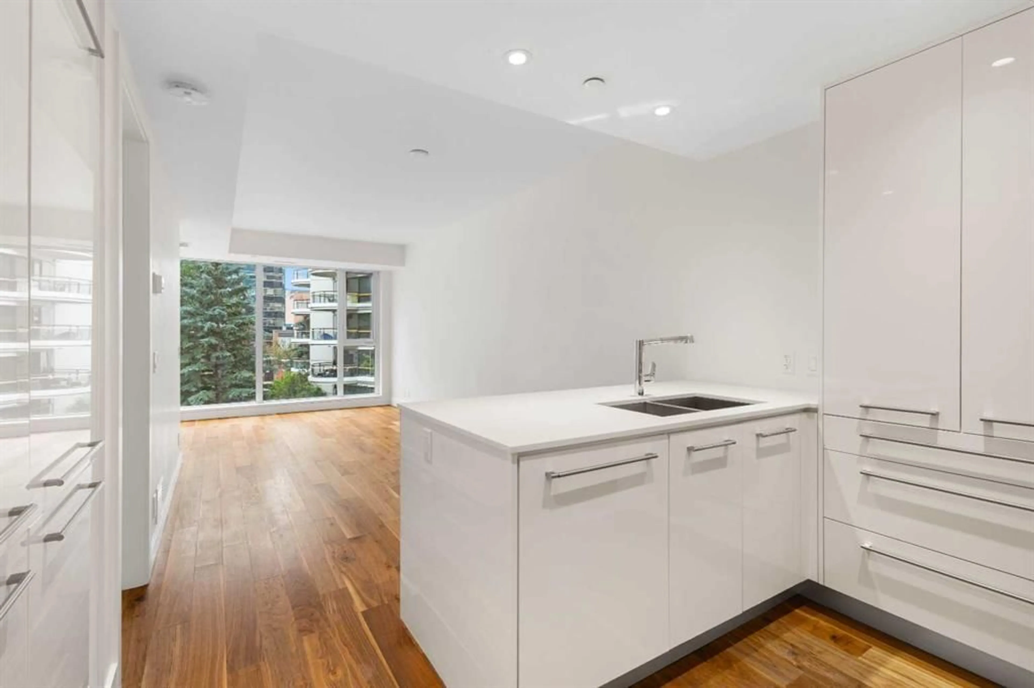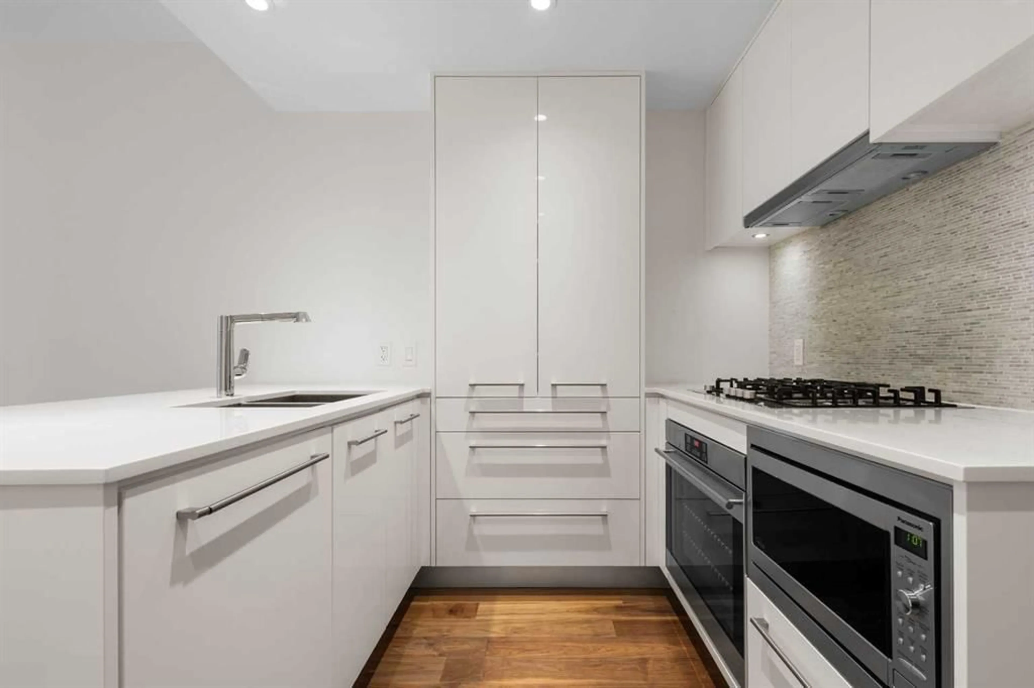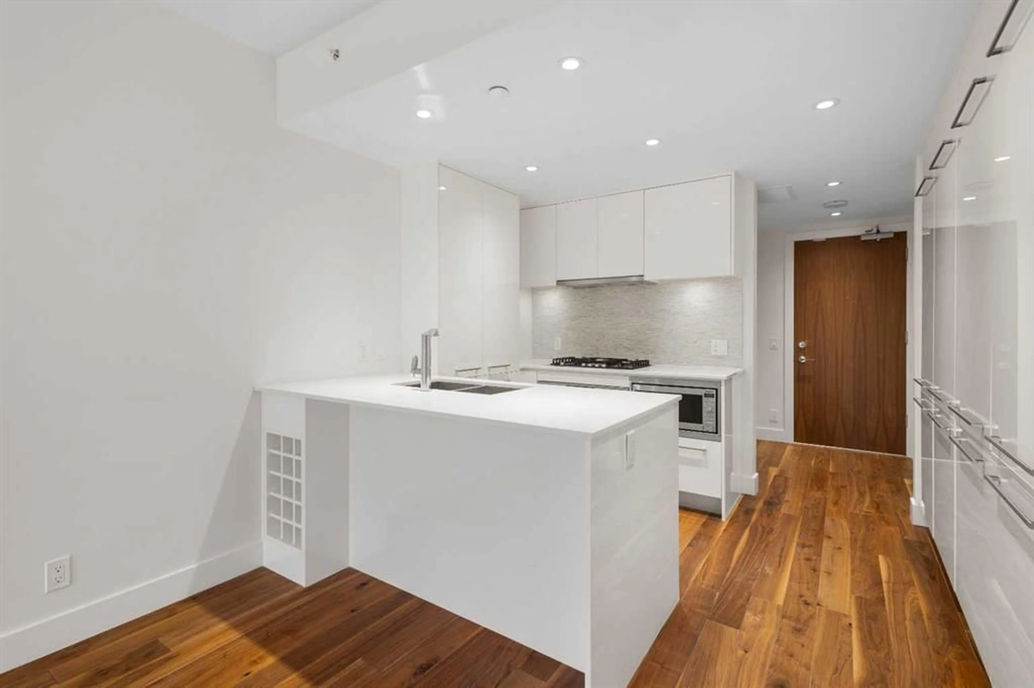1025 5 Ave #313, Calgary, Alberta T2P 1N4
Contact us about this property
Highlights
Estimated valueThis is the price Wahi expects this property to sell for.
The calculation is powered by our Instant Home Value Estimate, which uses current market and property price trends to estimate your home’s value with a 90% accuracy rate.Not available
Price/Sqft$581/sqft
Monthly cost
Open Calculator
Description
Experience modern city living in the sought-after Avenue West End complex, ideally situated in the vibrant community of downtown Calgary. This stylish 1-bedroom unit offers just under 600 sq ft of thoughtfully designed living space, complete with a full 4-piece bathroom, titled underground parking, and titled storage. Step inside and be greeted by rich hardwood flooring and an open-concept layout that seamlessly connects the kitchen, dining, and living room. Floor-to-ceiling windows flood the space with natural light, creating a bright and inviting atmosphere. Off the living room, enjoy your private balcony, perfect for relaxing on warm summer days. The sleek, contemporary kitchen features elegant white cabinetry, a gas cooktop, and a functional kitchen island with breakfast bar seating, ideal for casual meals or hosting guests. The spacious bedroom also boasts floor-to-ceiling windows and a large walk-in closet complete with built-in organizers. Additional highlights include in-suite laundry, titled storage, and secure underground parking. This well-managed building is perfectly located near parks, schools, shopping, public transit, and some of Calgary’s trendiest shops and restaurants – all within walking distance. Whether you're a first-time buyer, downsizer, or investor, this beautiful unit offers both comfort and convenience in one of the city’s most dynamic neighbourhoods. Don’t miss your chance - book your private showing today!
Property Details
Interior
Features
Main Floor
Living Room
15`10" x 10`0"Kitchen
9`3" x 8`6"Dining Room
9`0" x 6`2"Bedroom - Primary
11`4" x 8`10"Exterior
Features
Parking
Garage spaces -
Garage type -
Total parking spaces 1
Condo Details
Amenities
Elevator(s), Fitness Center, Parking, Visitor Parking
Inclusions
Property History
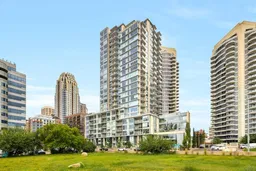 25
25