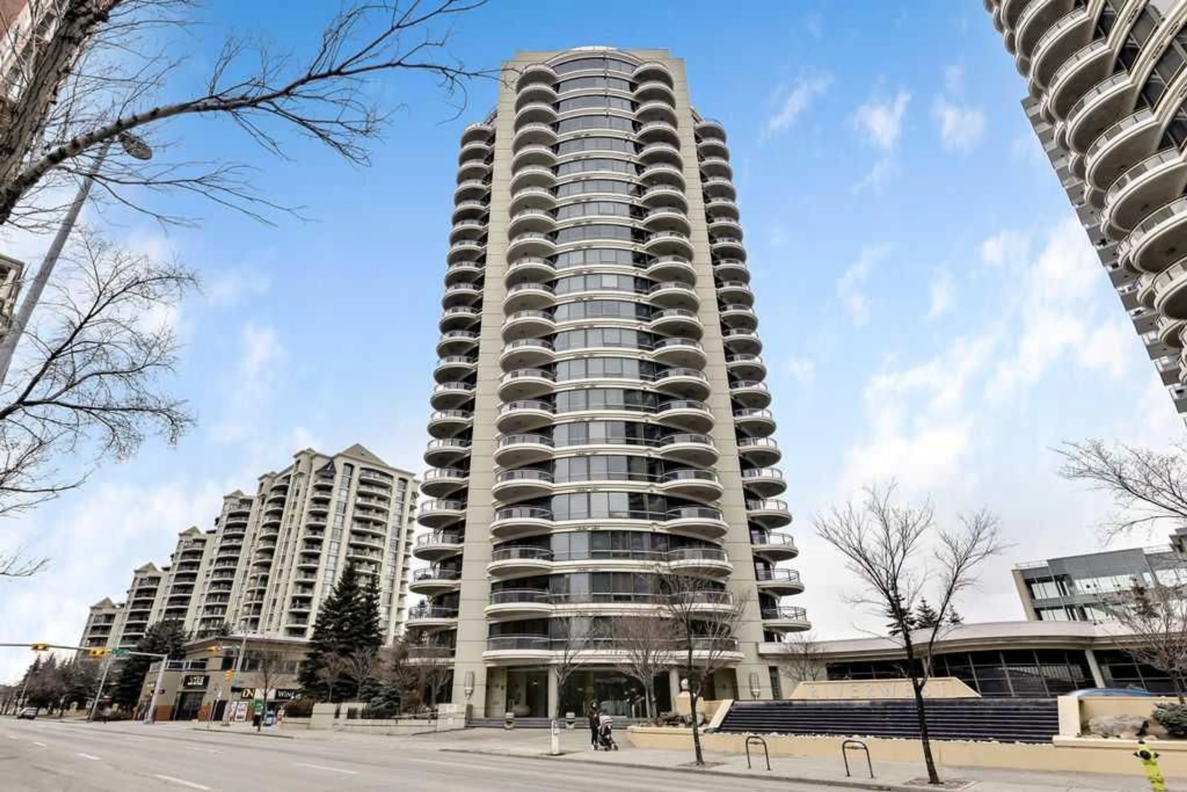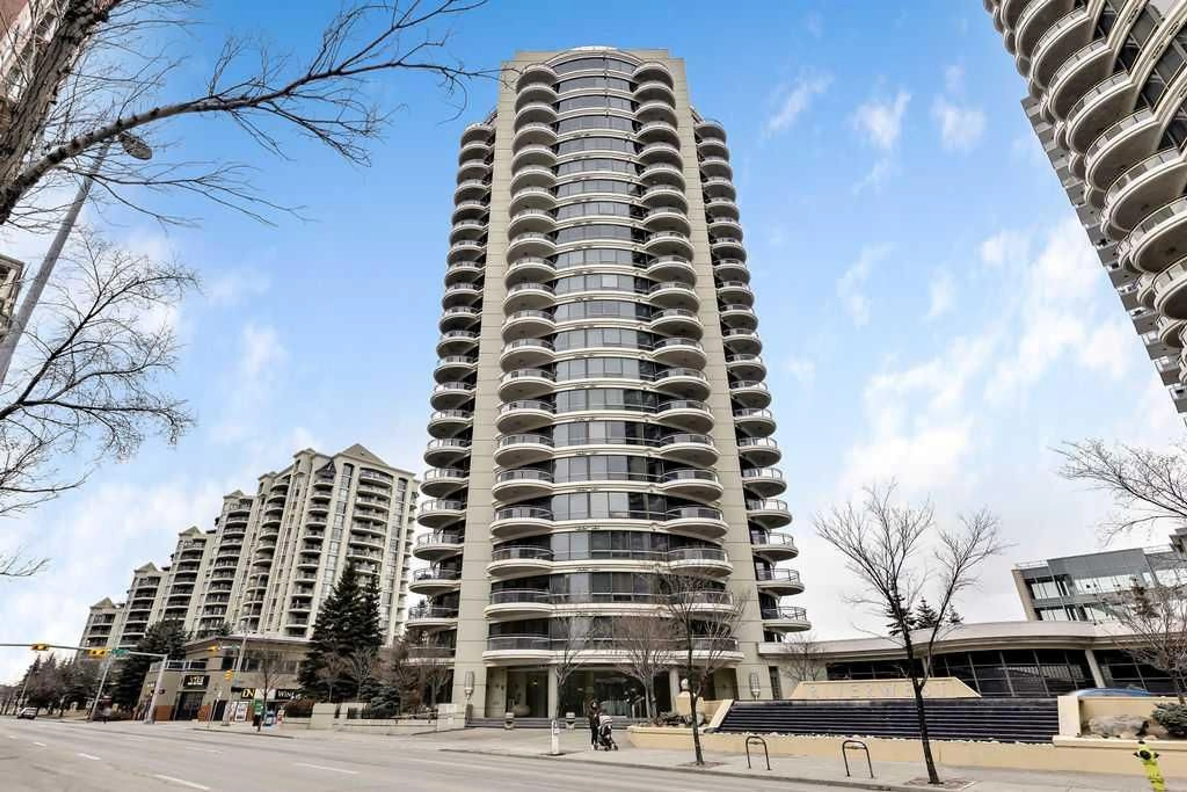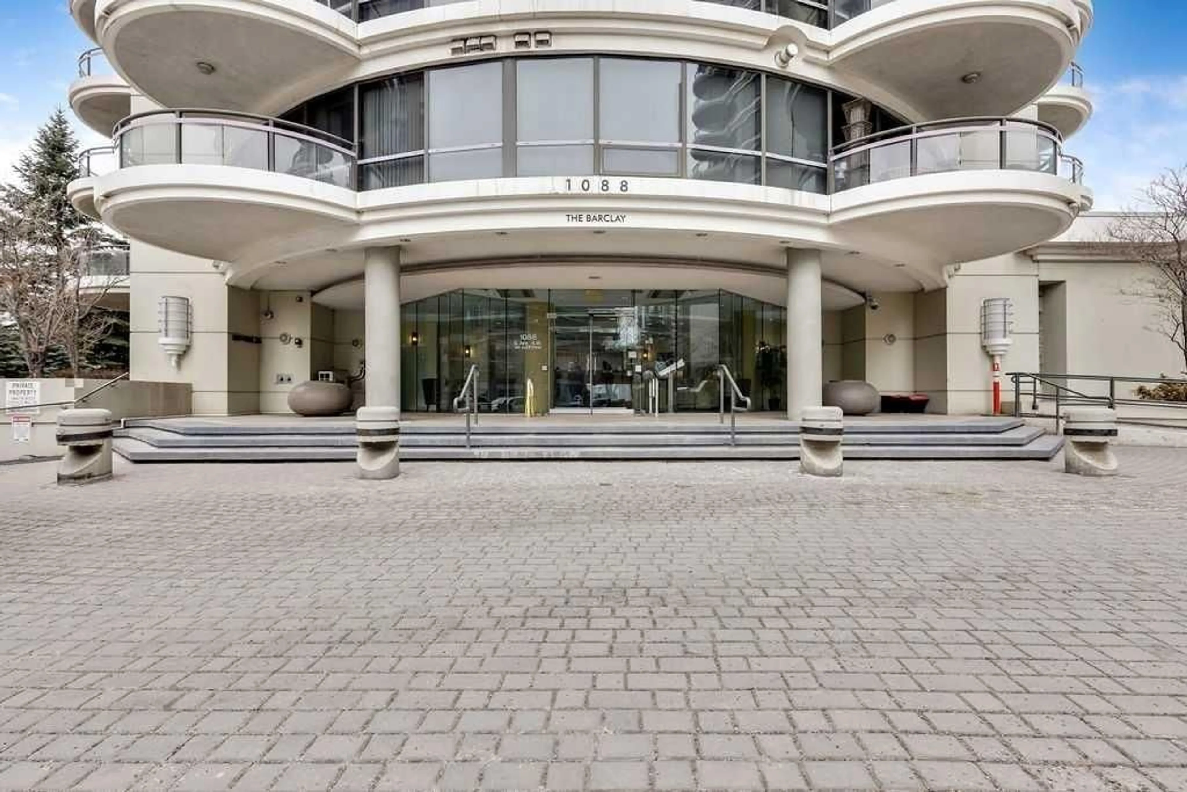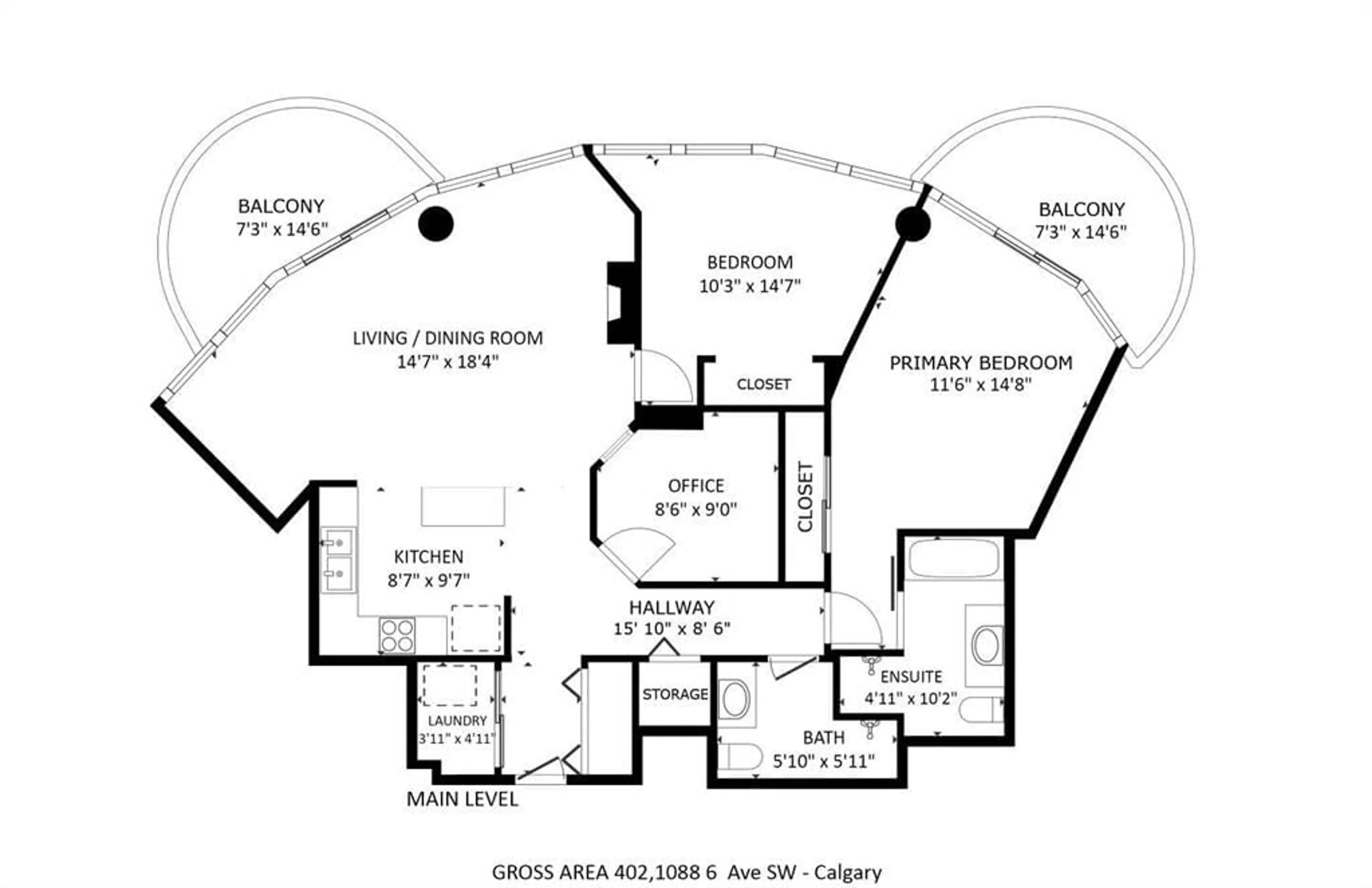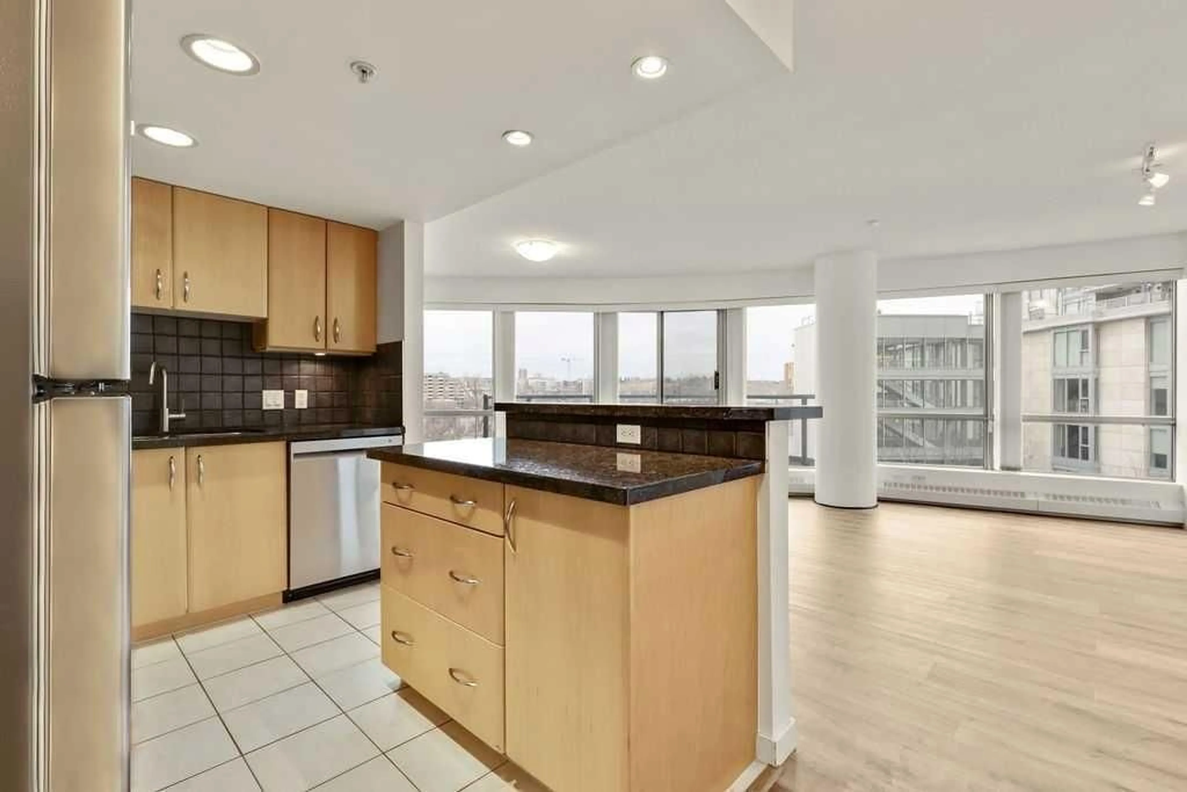1088 6 Ave #402, Calgary, Alberta T2P 5N3
Contact us about this property
Highlights
Estimated ValueThis is the price Wahi expects this property to sell for.
The calculation is powered by our Instant Home Value Estimate, which uses current market and property price trends to estimate your home’s value with a 90% accuracy rate.Not available
Price/Sqft$375/sqft
Est. Mortgage$1,825/mo
Maintenance fees$790/mo
Tax Amount (2024)$2,429/yr
Days On Market89 days
Description
TWO BALCONIES | 2 BEDROOMS + DEN (or 3 BEDROOMS) | FIREPLACE | INDOOR POOL & FITNESS CENTRE | IN SUITE LAUNDRY | UNOBSTRUCTED VIEWS OF THE BOW RIVER | BRAND NEW LUXURY VINYL PLANK FLOORING Elevate your downtown living experience in this spacious condo located in the prestigious Barclay building at Riverwest. Boasting two generously sized bedrooms, a versatile den that can serve as a third bedroom, and two private balconies, this unit is the epitome of comfort and functionality. Enjoy unobstructed views of the Bow River through floor-to-ceiling windows that flood the space with natural light, perfectly complementing the brand new luxury vinyl plank flooring and open-concept layout designed for both entertaining and everyday living. The modern kitchen features granite countertops, new stainless steel appliances and ample storage, while the living room is anchored by a cozy gas fireplace. Both bathrooms include luxurious in-floor heating, enhancing the upscale feel. The primary suite features a walk-through closet and a well-appointed ensuite. This unit also comes with in-suite laundry, secure underground parking, and additional storage. Riverwest offers a range of premium amenities including an indoor pool, hot tub, fitness centre, owner's lounge, concierge service, and secure heated indoor visitor parking. Ideally located just steps from the Bow River pathways, the free downtown LRT zone, and various shopping and dining options, seize the ultimate opportunity to experience downtown living at its finest. Schedule your viewing today!
Property Details
Interior
Features
Main Floor
Kitchen
8`7" x 9`7"Bedroom - Primary
11`6" x 14`8"Bedroom
10`3" x 14`7"Office
8`6" x 9`0"Exterior
Parking
Garage spaces 1
Garage type -
Other parking spaces 0
Total parking spaces 1
Condo Details
Amenities
Bicycle Storage, Elevator(s), Fitness Center, Indoor Pool, Parking, Recreation Room
Inclusions
Property History
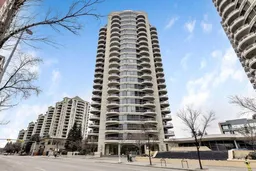 35
35
