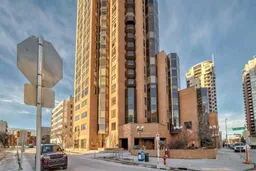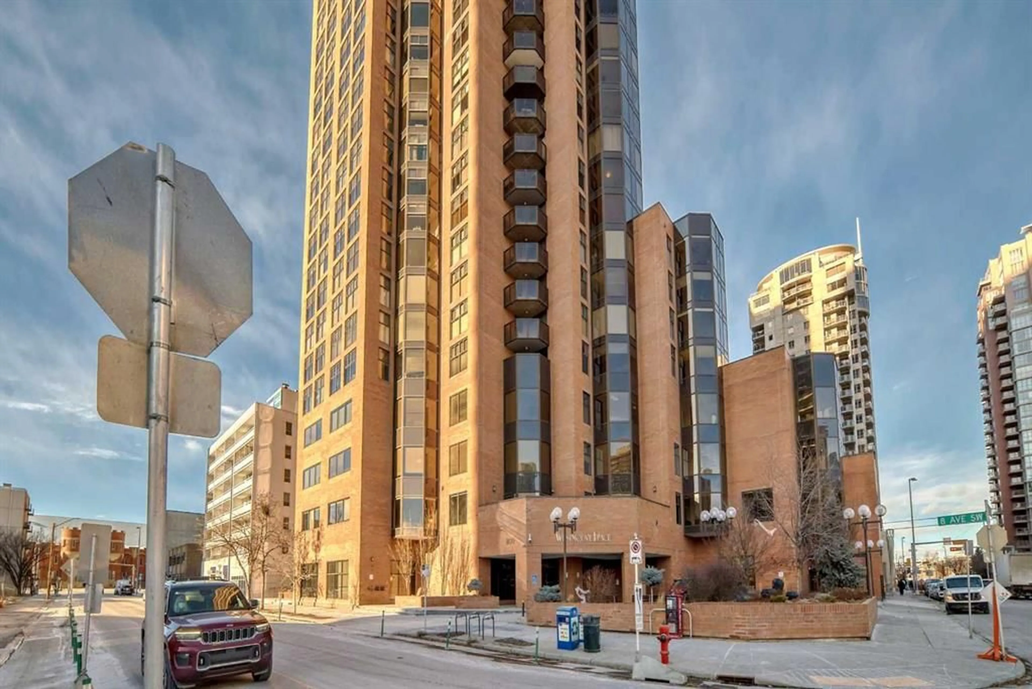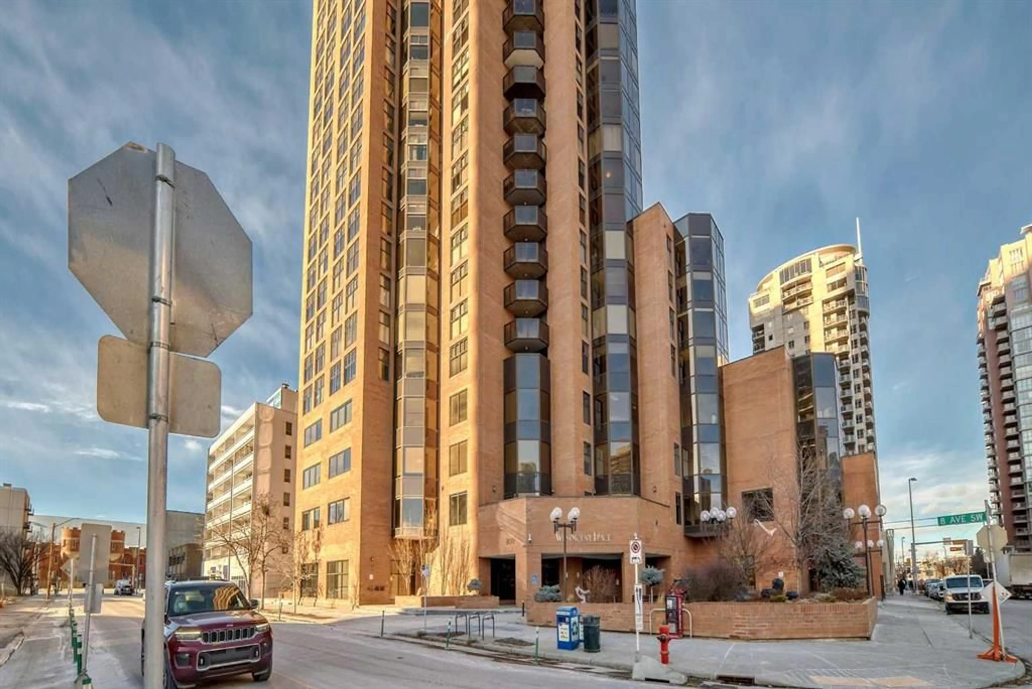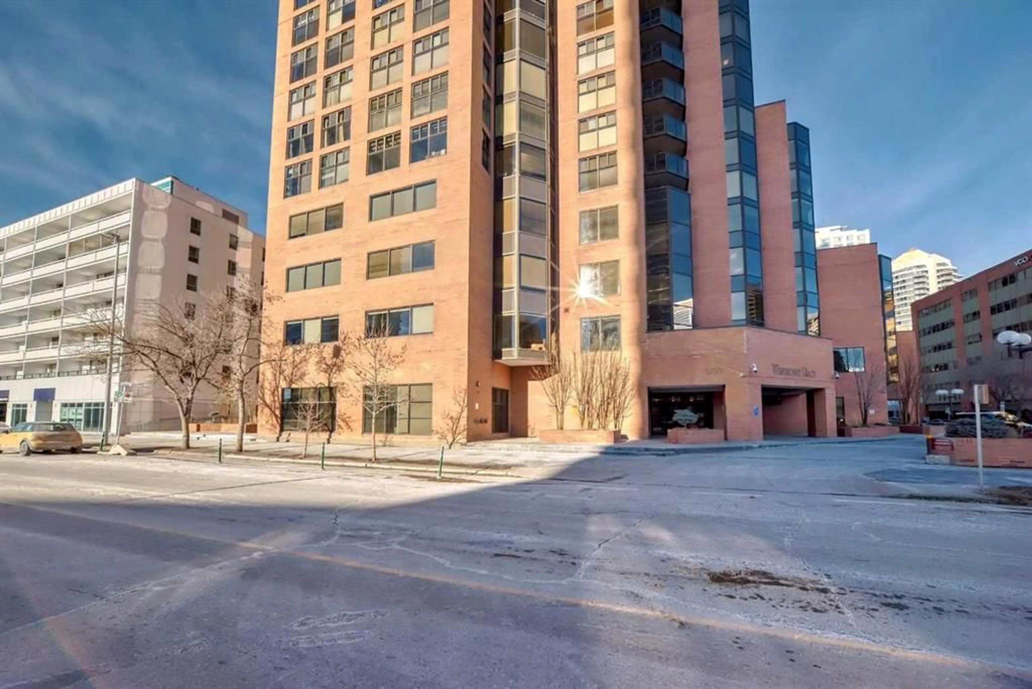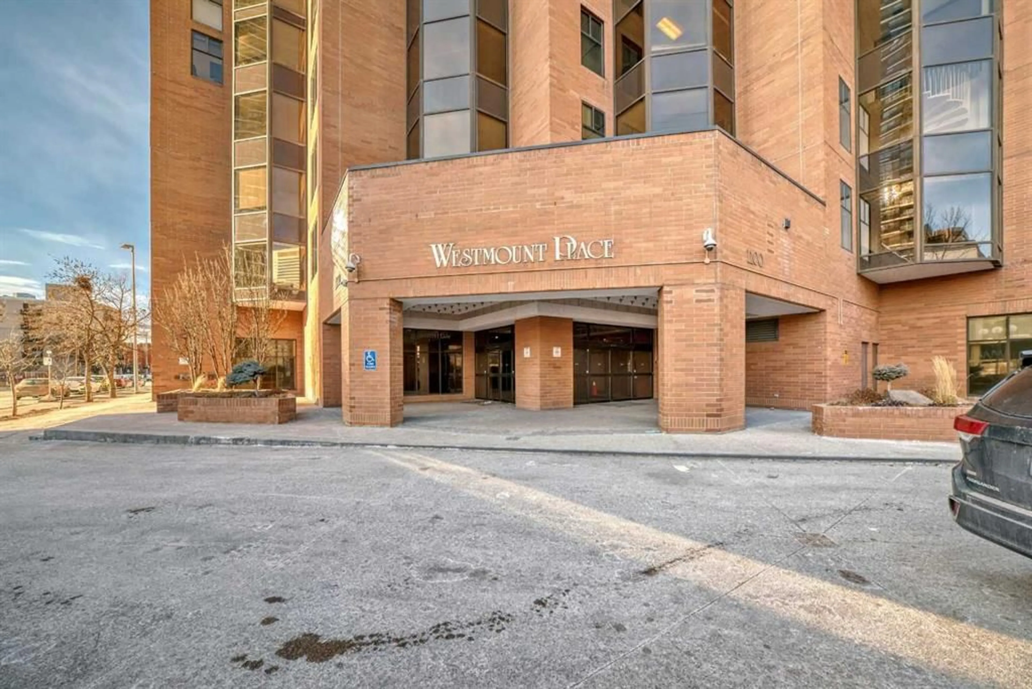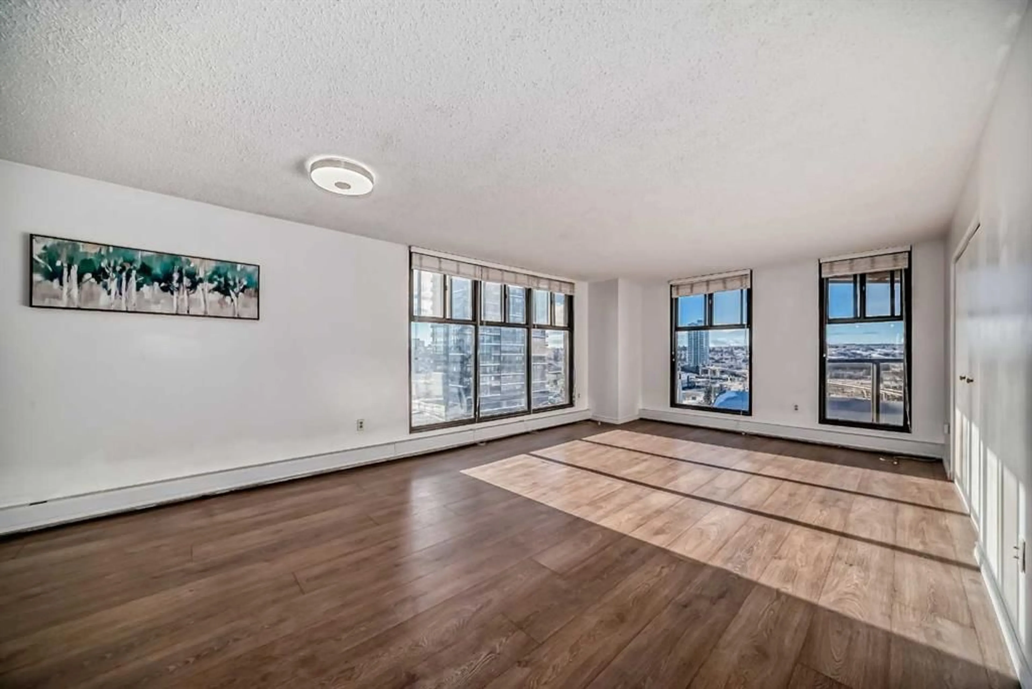1100 8 Ave #1204, Calgary, Alberta T2P3T9
Contact us about this property
Highlights
Estimated ValueThis is the price Wahi expects this property to sell for.
The calculation is powered by our Instant Home Value Estimate, which uses current market and property price trends to estimate your home’s value with a 90% accuracy rate.Not available
Price/Sqft$292/sqft
Est. Mortgage$1,503/mo
Maintenance fees$1114/mo
Tax Amount (2024)$1,190/yr
Days On Market25 days
Description
Experience the best of urban living in Calgary’s vibrant West End! This exceptional corner unit offers breathtaking views of the river and mountains, delivering an unparalleled living experience. With 2 spacious bedrooms and 2 modern bathrooms, this apartment showcases contemporary design at its finest. The open concept living space is bathed in natural light, creating an inviting atmosphere perfect for both entertaining and unwinding. The kitchen has been expertly renovated with high-end finishes and premium appliances, ideal for any home chef. The generous bedrooms provide a serene retreat, while the bathrooms feature sleek, modern fixtures. The building includes 24 hours security, front desk help services and sitting area. Residents enjoy access to a variety of amenities, including a swimming pool, gym, steam room, sauna, and two recreational rooms for squash and other activities. The unit also includes underground parking for added convenience. Located in the heart of downtown Calgary, this property places you just steps away from coffee shops, restaurants, parks, and all the conveniences you need. Don’t miss the opportunity to own this incredible home in one of Calgary’s most desirable neighborhoods.
Property Details
Interior
Features
Main Floor
Living Room
13`10" x 16`6"Dining Room
18`4" x 10`1"Balcony
9`2" x 9`2"Laundry
5`8" x 5`0"Exterior
Features
Parking
Garage spaces -
Garage type -
Total parking spaces 1
Condo Details
Amenities
Elevator(s), Fitness Center, Indoor Pool, Pool, Recreation Facilities, Recreation Room
Inclusions
Property History
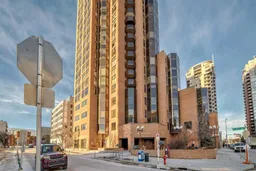 47
47