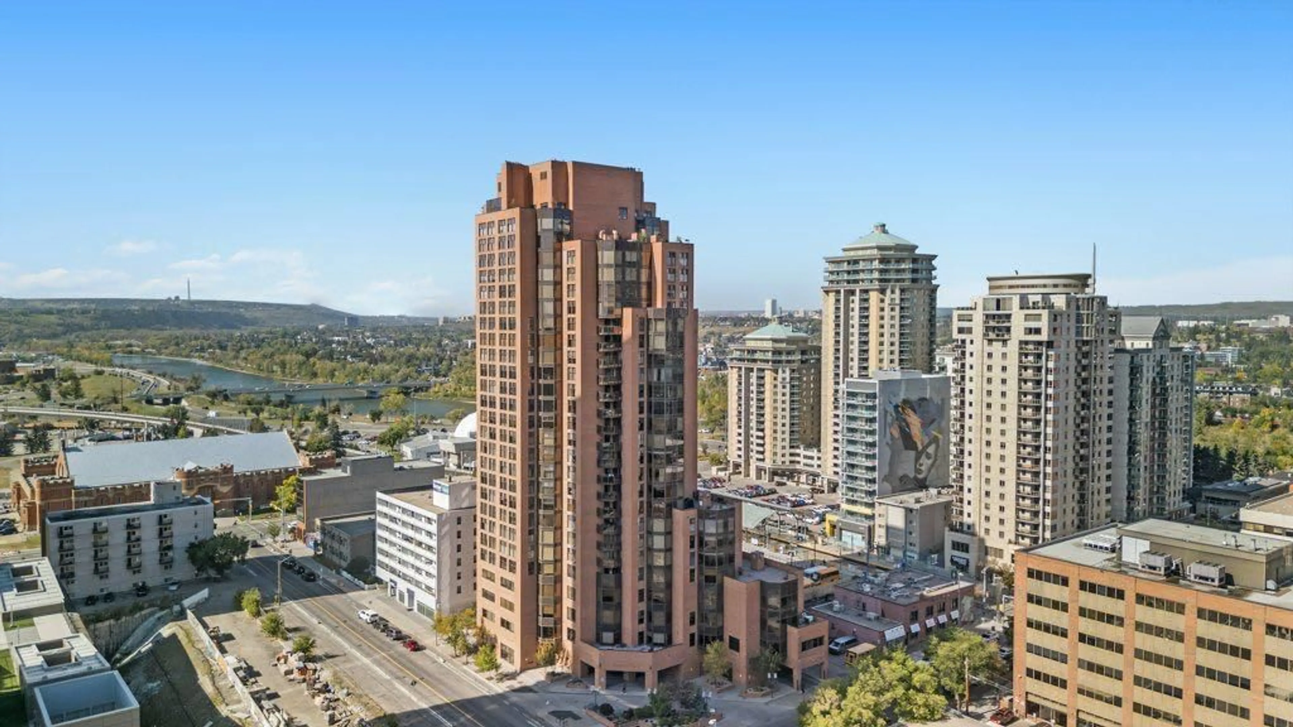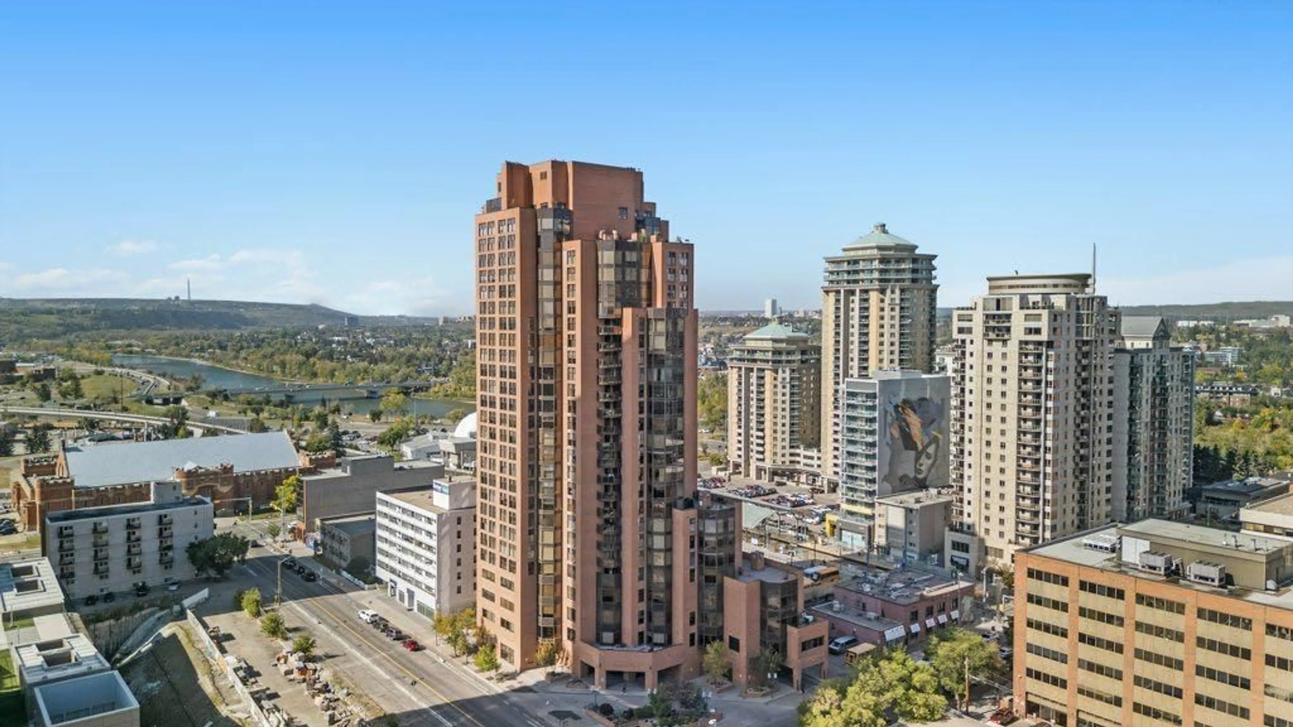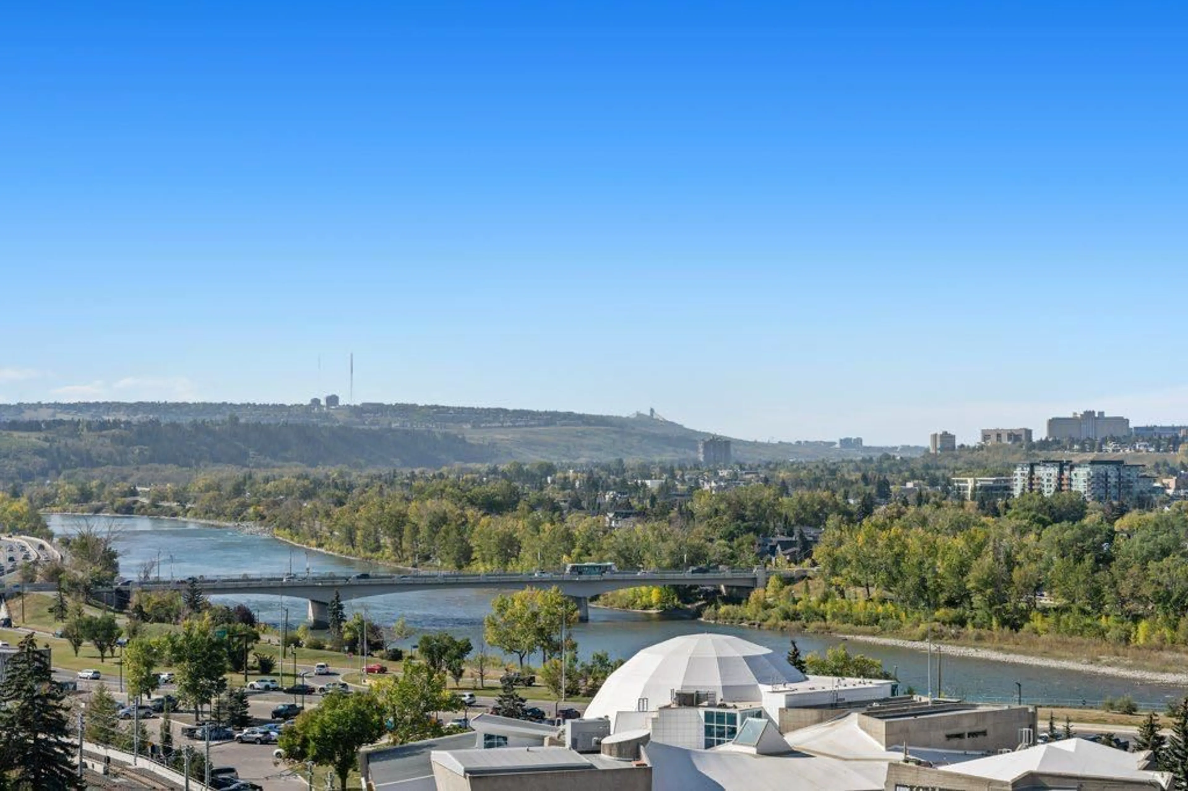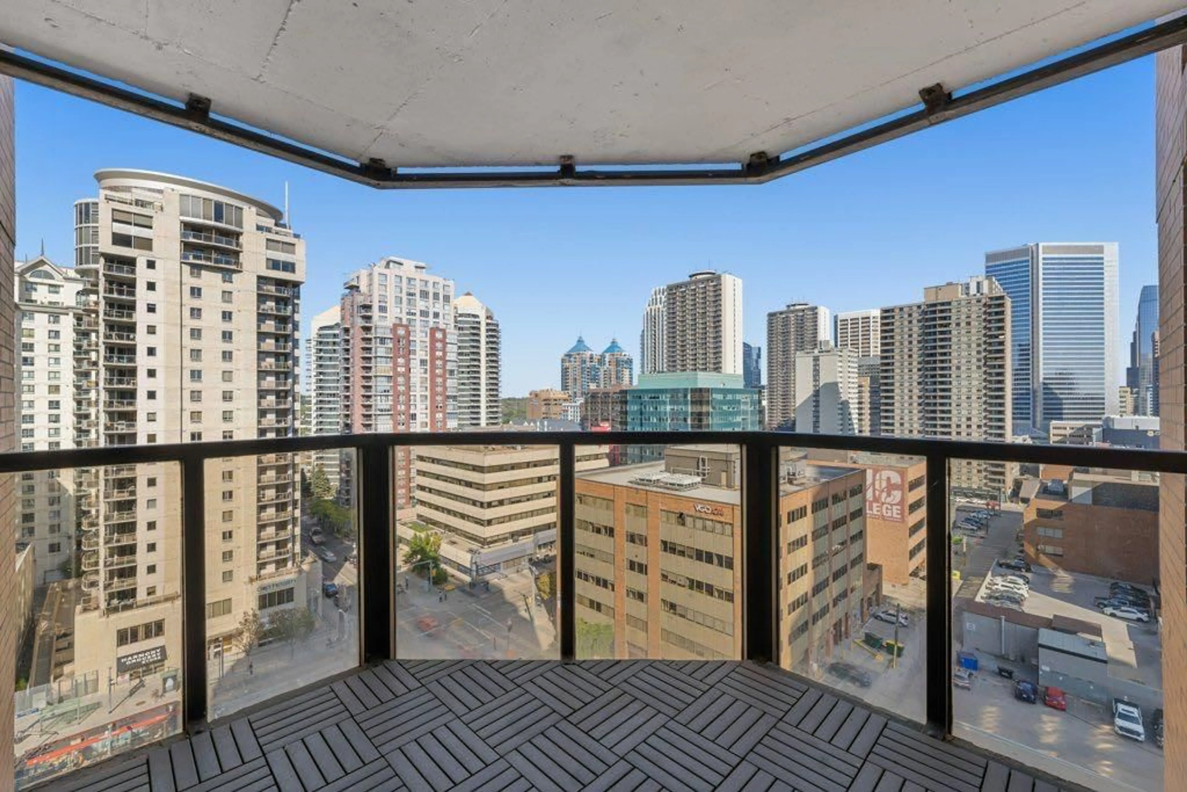1100 8 Ave #1207, Calgary, Alberta T2P 3T9
Contact us about this property
Highlights
Estimated valueThis is the price Wahi expects this property to sell for.
The calculation is powered by our Instant Home Value Estimate, which uses current market and property price trends to estimate your home’s value with a 90% accuracy rate.Not available
Price/Sqft$223/sqft
Monthly cost
Open Calculator
Description
This spacious, FRESHLY PAINTED, 2 bedroom, 2 bath apartment condo offers 1456 sq. ft. of comfortable living with amazing city views! Flooded with natural light, the open-concept design features a large living and dining area that leads out to your TWO private balconies. The kitchen has been updated with granite counters, stainless steel appliances, and plenty of storage—including a built in pantry & laundry room. The oversized primary suite is a true retreat with floor-to-ceiling views, a generous walk-in closet, and a private 3 piece ensuite complete with a relaxing jetted tub. The second bedroom works perfectly for guests or family, paired with a well-appointed 3 piece bath. One underground parking stall is also included. This building offers some of the best amenities downtown: indoor pool, hot tub, sauna, steam rooms, squash court, fitness facility, billiards room, and 24/7 concierge/security. The lobby and front entry just underwent a major renovation in spring 2025, giving the building a fresh new look. Step outside and you’re only minutes from the Bow River pathways, Prince’s Island Park, Millennium Park, the Red Mile, and Kensington. Shopping, dining, and transit are all within walking distance—making this the perfect home base for easy, urban living.
Property Details
Interior
Features
Main Floor
3pc Bathroom
7`2" x 5`0"3pc Ensuite bath
12`5" x 6`11"Bedroom
13`9" x 10`7"Dining Room
11`6" x 10`1"Exterior
Features
Parking
Garage spaces -
Garage type -
Total parking spaces 1
Condo Details
Amenities
Elevator(s), Fitness Center, Game Court Interior, Garbage Chute, Indoor Pool, Parking
Inclusions
Property History
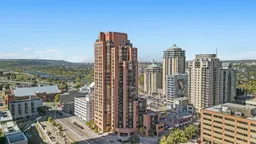 48
48
