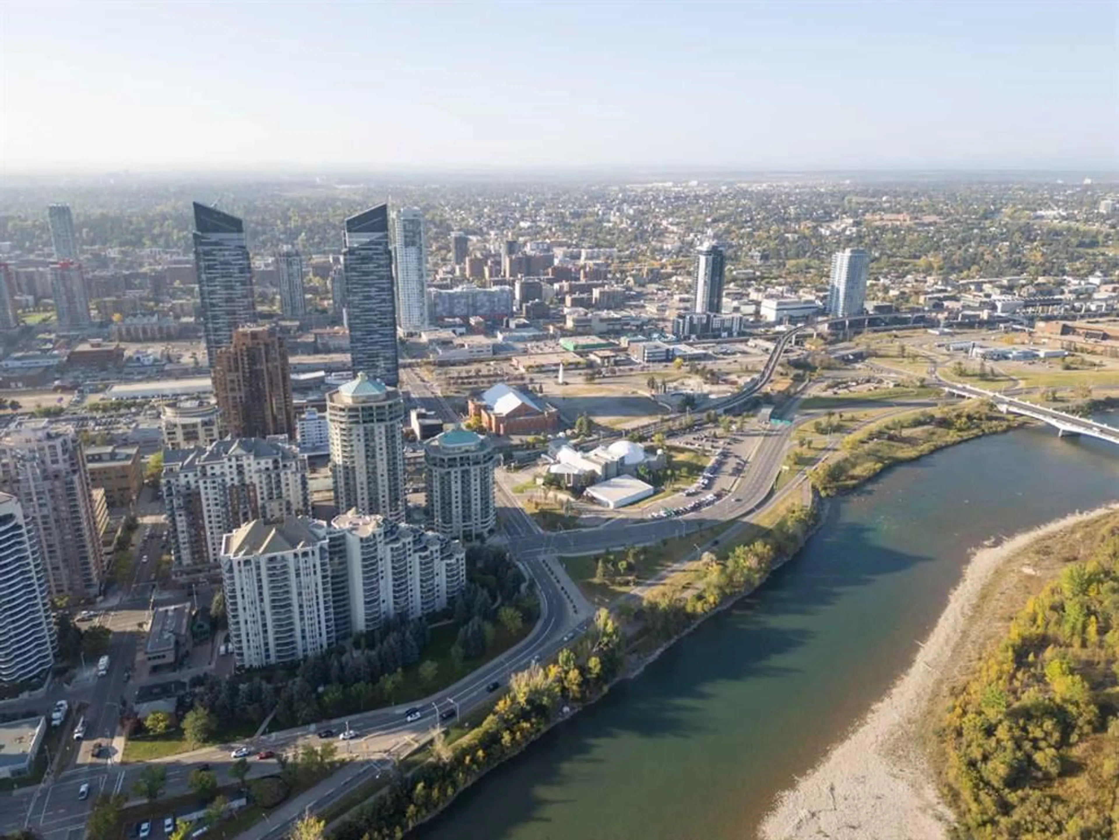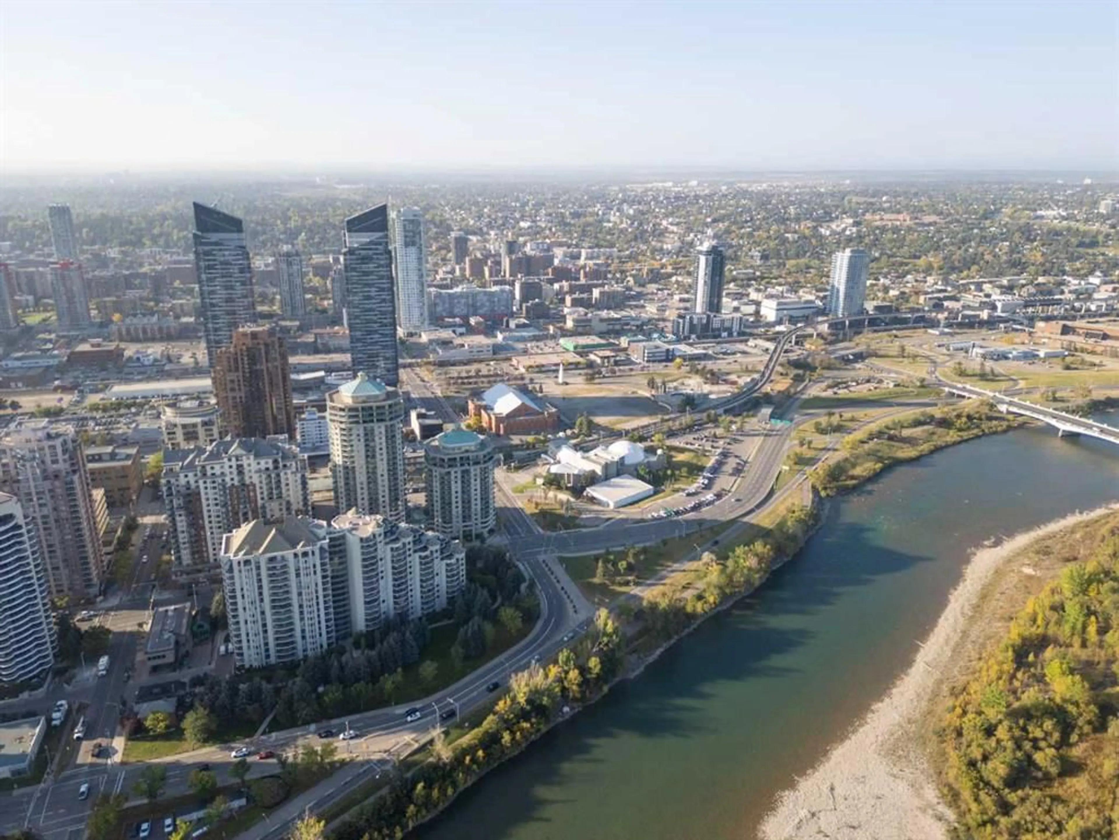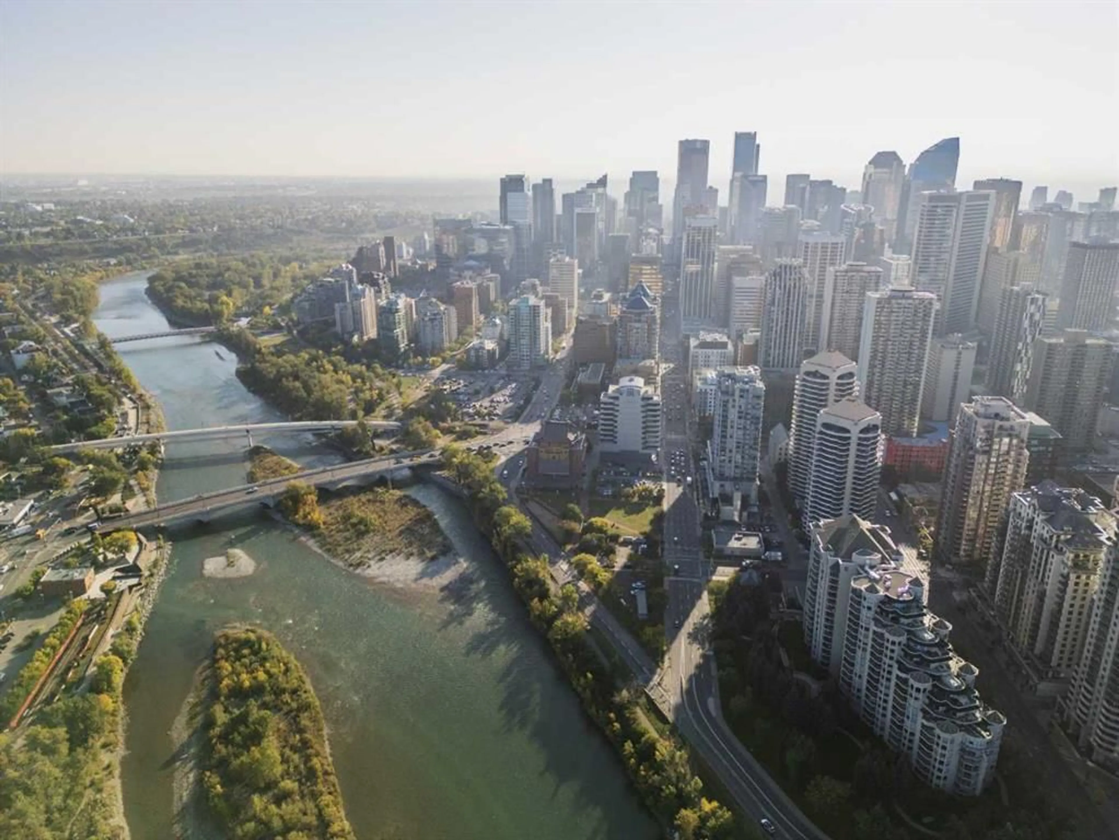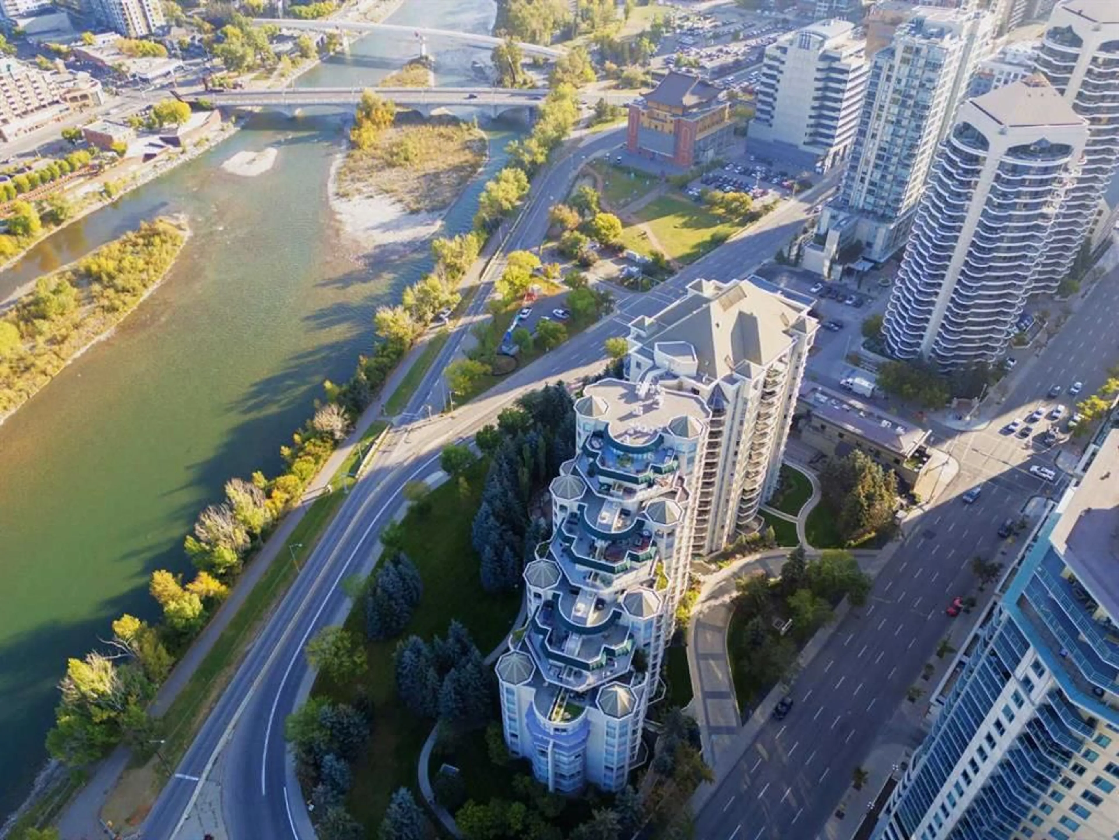1108 6 Ave #210, Calgary, Alberta T2P 5K1
Contact us about this property
Highlights
Estimated valueThis is the price Wahi expects this property to sell for.
The calculation is powered by our Instant Home Value Estimate, which uses current market and property price trends to estimate your home’s value with a 90% accuracy rate.Not available
Price/Sqft$355/sqft
Monthly cost
Open Calculator
Description
Ideally located in the quiet west end of downtown, this renovated 2-bedroom, 2-bathroom unit in The Marquis offers nearly 1,000 sq ft of bright, open-concept living space. Just steps from the Bow River pathways and only 2 minutes to the C-Train (within the free fare zone). Features include granite countertops, new stainless steel appliances, vinyl plank flooring, a gas fireplace, and a south-facing, tree-lined balcony. The oversized primary bedroom includes a full ensuite and direct balcony access. The second bedroom is situated near the second full bathroom, ideal for guests or roommates. Additional conveniences include quick stair access (bypassing elevator wait times) and close proximity to the titled underground parking stall. Building amenities include a fitness center, yoga studio, party room, landscaped courtyard, secure bike storage, and visitor parking. Pet-friendly building (with board approval; under 20 lbs). Walkable location close to Kensington, river trails, cafes, restaurants, and downtown amenities.
Property Details
Interior
Features
Main Floor
Bedroom - Primary
18`7" x 14`4"Bedroom
11`2" x 10`2"4pc Ensuite bath
7`4" x 6`10"3pc Bathroom
6`4" x 6`1"Exterior
Features
Parking
Garage spaces -
Garage type -
Total parking spaces 1
Condo Details
Amenities
Elevator(s), Fitness Center, Parking, Party Room, Secured Parking
Inclusions
Property History
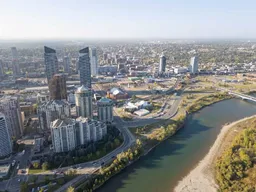 43
43
