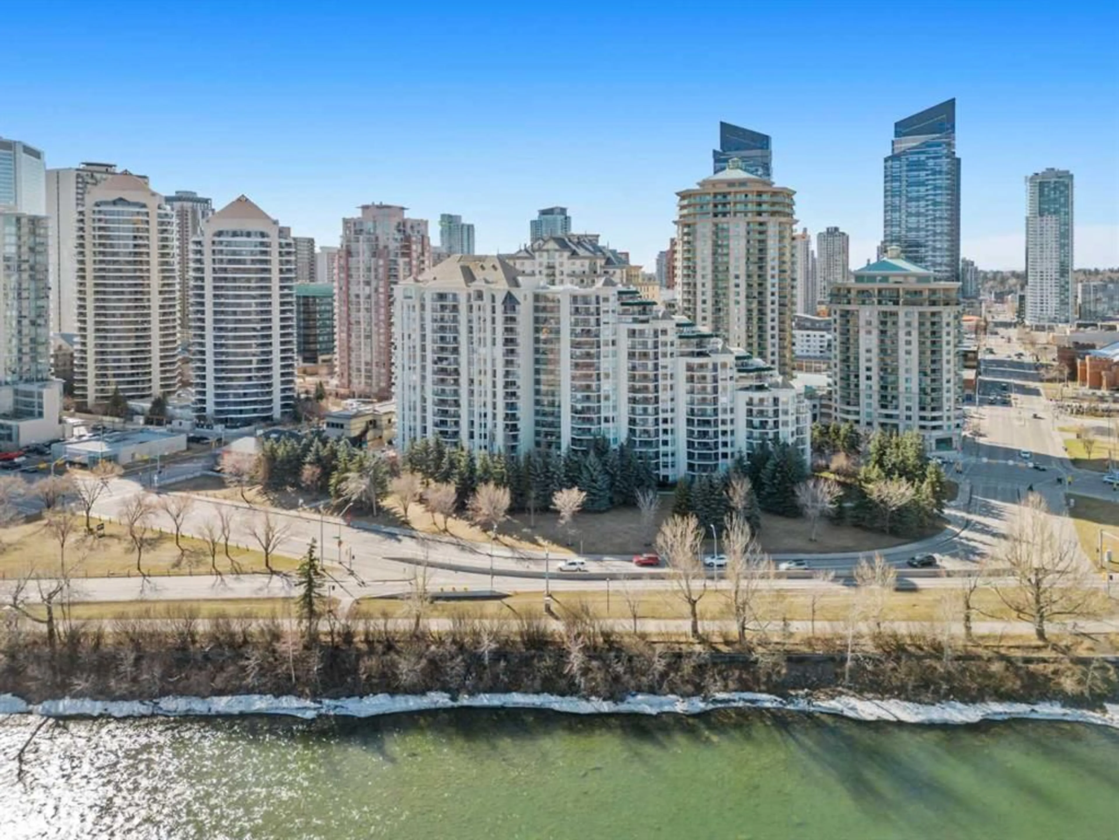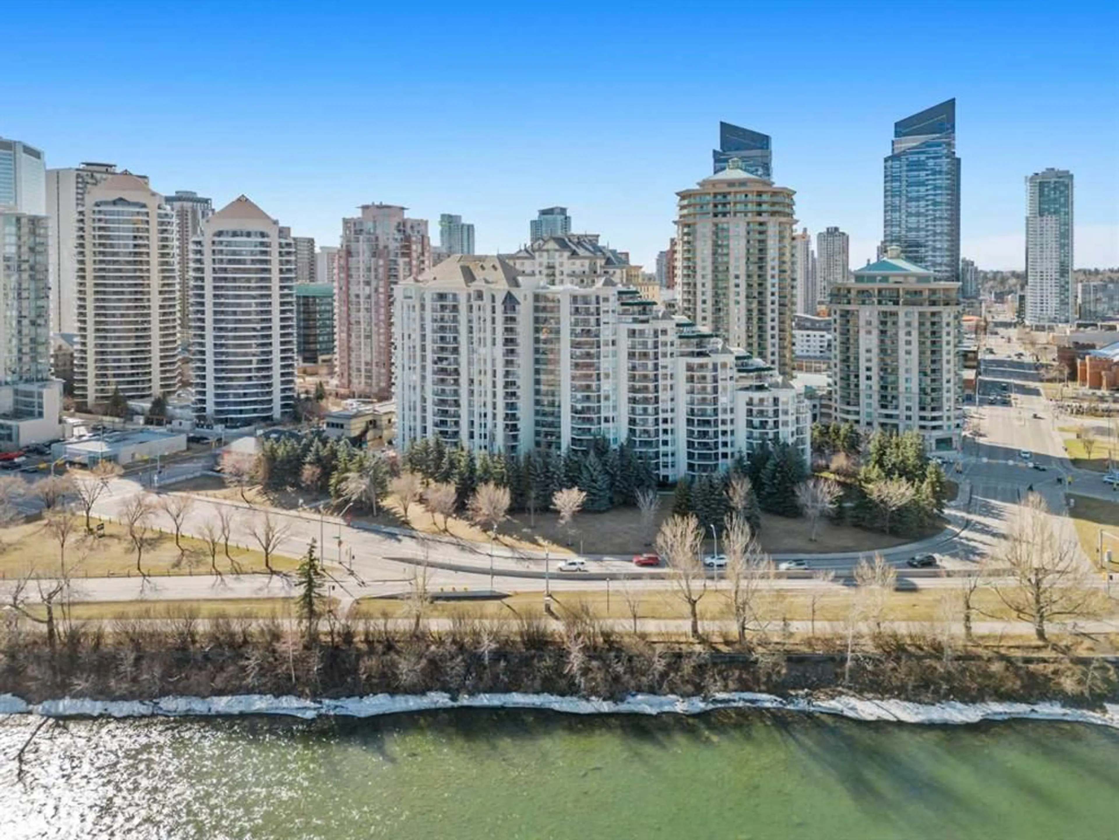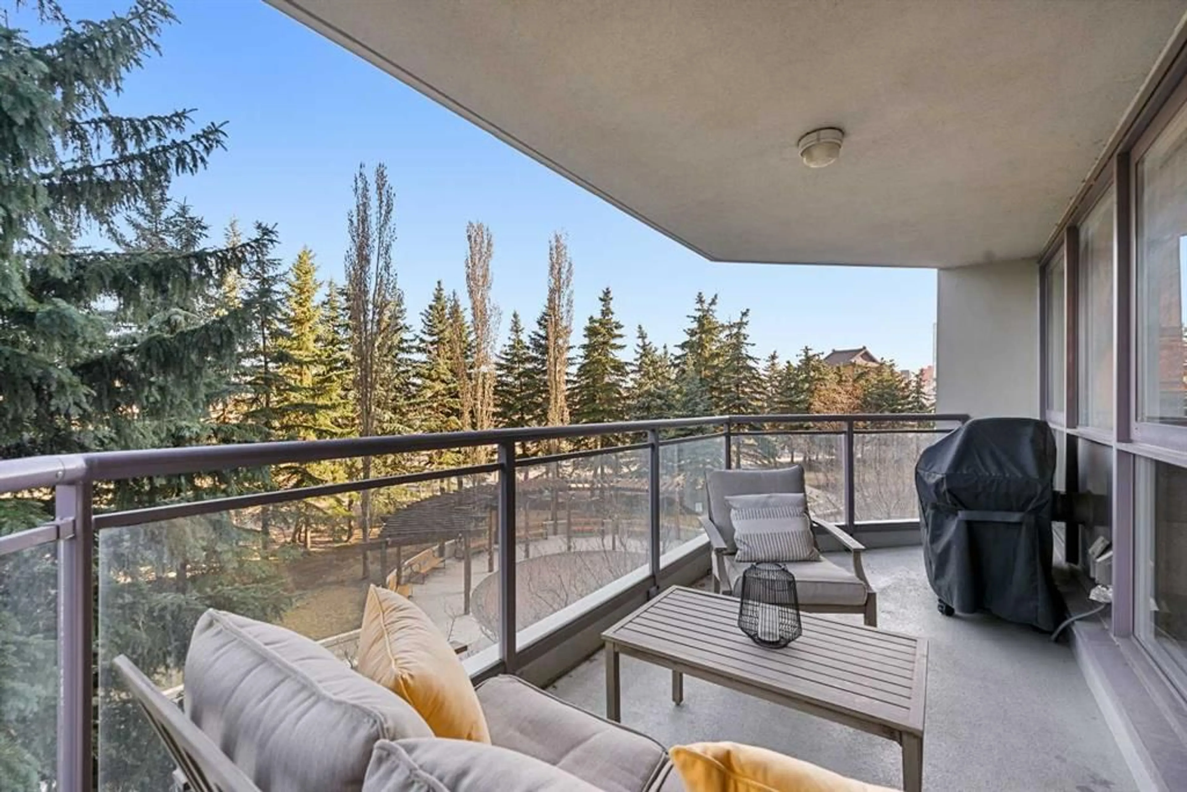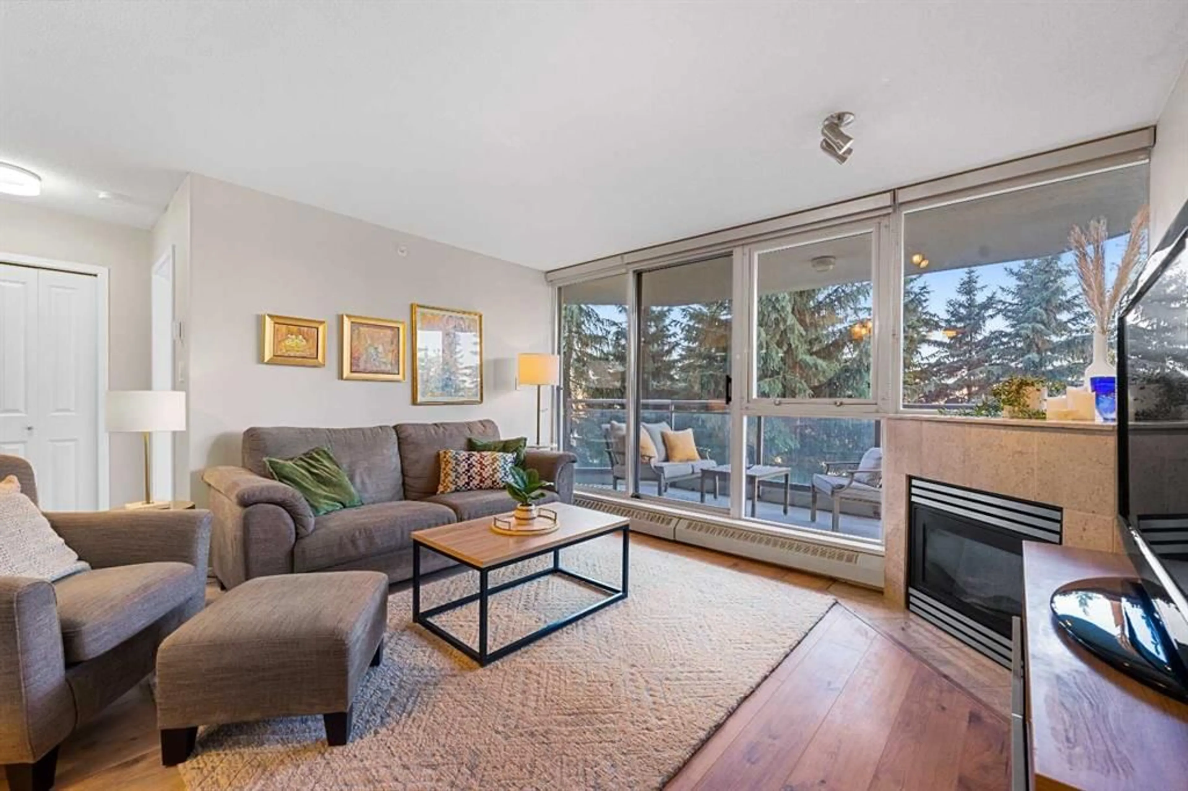1108 6 Ave #315, Calgary, Alberta T2P 5K1
Contact us about this property
Highlights
Estimated ValueThis is the price Wahi expects this property to sell for.
The calculation is powered by our Instant Home Value Estimate, which uses current market and property price trends to estimate your home’s value with a 90% accuracy rate.Not available
Price/Sqft$382/sqft
Est. Mortgage$1,782/mo
Maintenance fees$903/mo
Tax Amount (2024)$2,338/yr
Days On Market21 days
Description
Ideally located in Calgary’s Downtown West End, this 2-bedroom, 2-bathroom condo offers a rare combination of walkable convenience, thoughtful design, and natural surroundings. Just steps from the Bow River pathways, the C-Train, and a short walk across the river to Kensington, the unit provides excellent access to both downtown amenities and one of the city’s most desirable neighbourhoods. A valuable feature of this home is the TWO, TITLED, TANDEM PARKING STALLS, offering secure, flexible parking in a central location. Situated on the quiet side of the building, the primary bedroom enjoys an UNOBSTRUCTED RIVER VIEW, while the private balcony is surrounded by mature trees, creating a quiet, park-like setting with the natural sounds of birds and rustling leaves—a rare escape from the surrounding city. The efficient layout separates the bedrooms with the main living area, ideal for roommates, guests, or a home office. The primary suite includes two closets, an ensuite bath, blackout blinds, and balcony access. The open-concept living room features a full wall of windows, a corner gas fireplace, and newer wide plank laminate flooring throughout. The kitchen offers granite countertops, a raised bar, updated stainless steel appliances, under-cabinet lighting, and generous cabinet space. Additional highlights include in-suite laundry located in the large storage room, a separate assigned storage locker, and access to excellent building amenities, including underground visitor parking, a fully equipped gym with modern equipment and yoga studio, and a private owners’ lounge perfect for larger gatherings.
Property Details
Interior
Features
Main Floor
3pc Bathroom
6`3" x 6`1"4pc Ensuite bath
5`11" x 8`3"Bedroom
13`5" x 10`3"Dining Room
7`9" x 12`10"Exterior
Features
Parking
Garage spaces -
Garage type -
Total parking spaces 2
Condo Details
Amenities
Elevator(s), Fitness Center, Gazebo, Parking, Storage, Visitor Parking
Inclusions
Property History
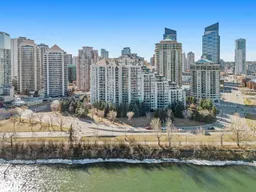 43
43
