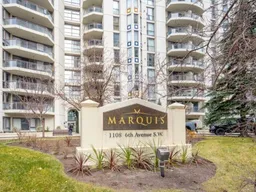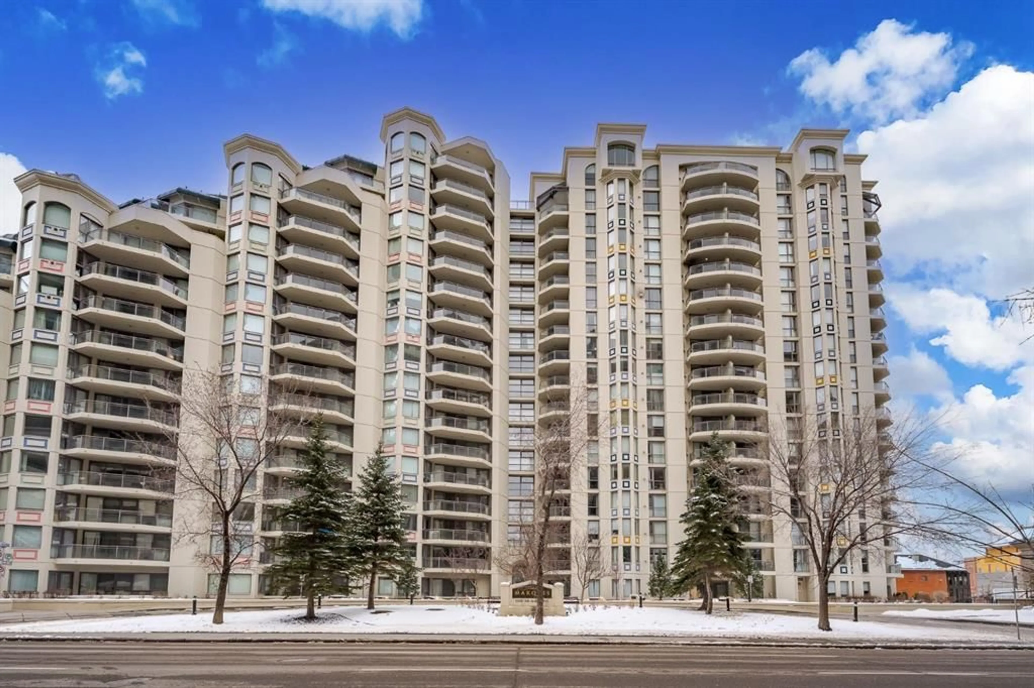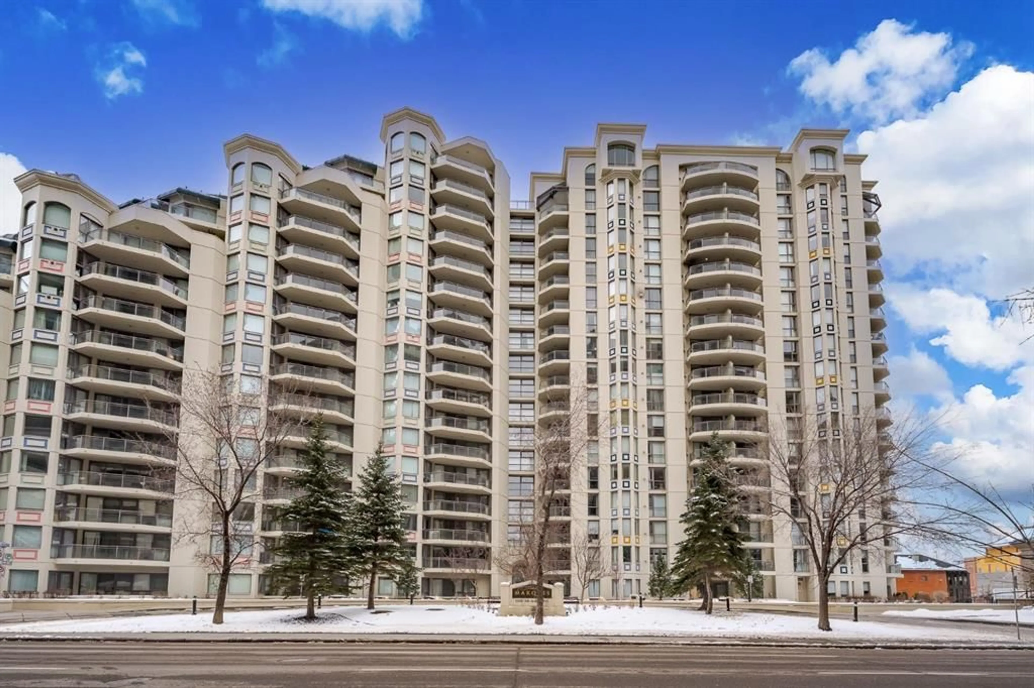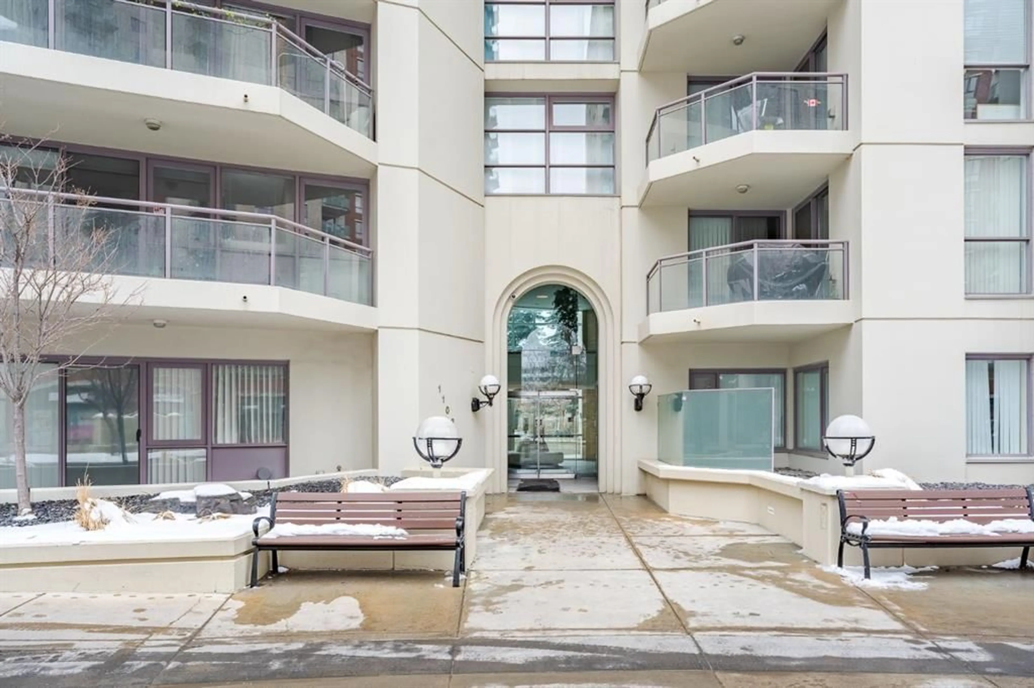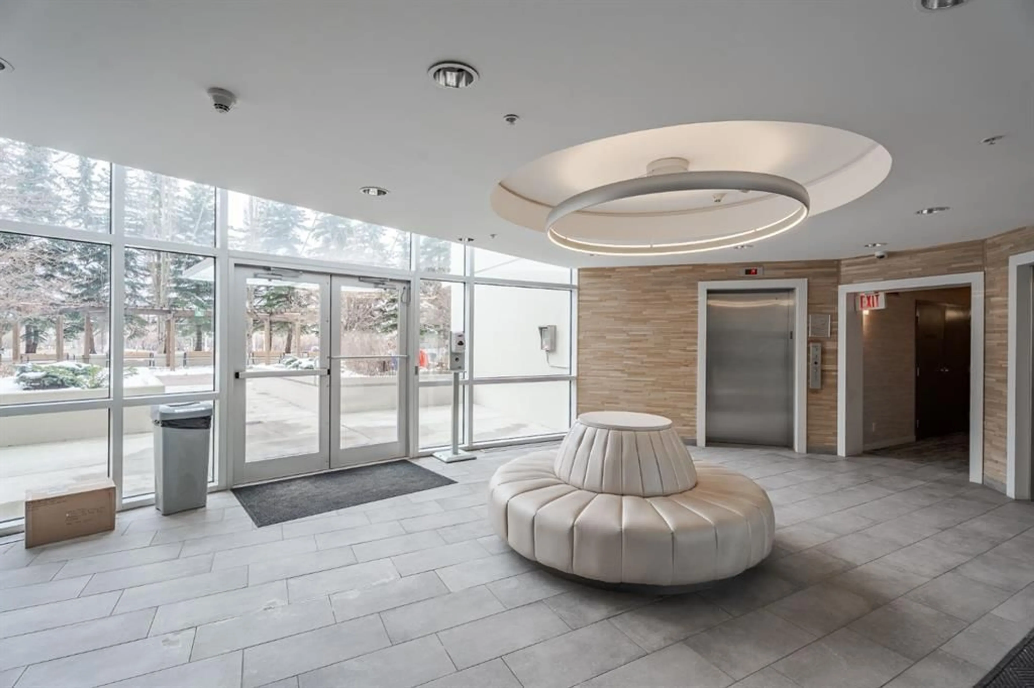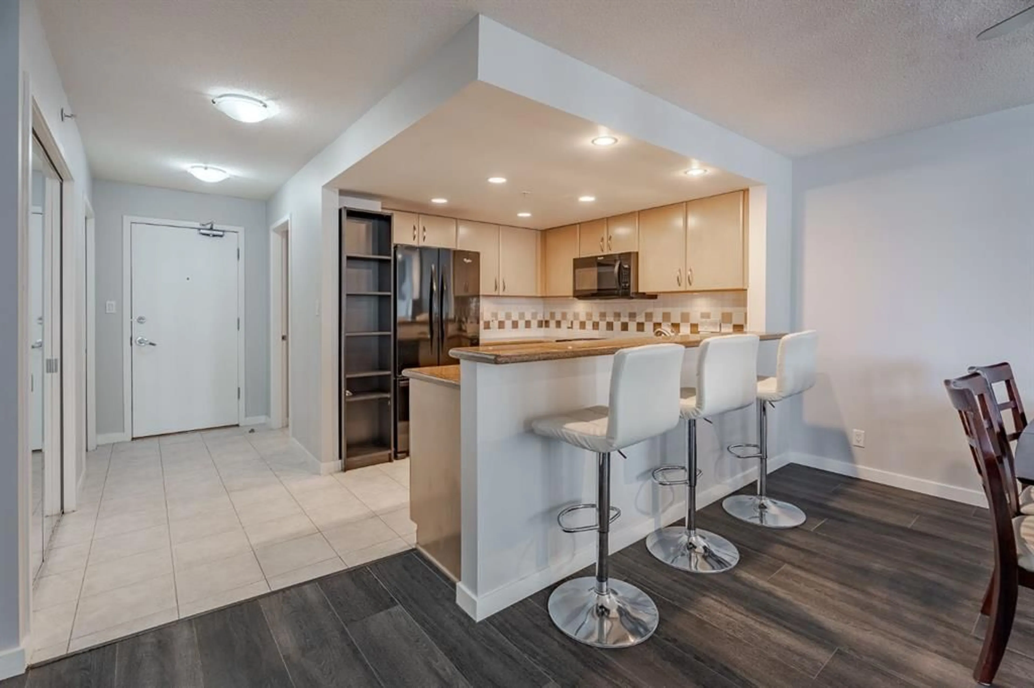1108 6 Ave #907, Calgary, Alberta T2P 5K1
Contact us about this property
Highlights
Estimated ValueThis is the price Wahi expects this property to sell for.
The calculation is powered by our Instant Home Value Estimate, which uses current market and property price trends to estimate your home’s value with a 90% accuracy rate.Not available
Price/Sqft$321/sqft
Est. Mortgage$1,589/mo
Maintenance fees$982/mo
Tax Amount (2024)$2,331/yr
Days On Market84 days
Description
VACANT-Ready for immediate possession! Don't miss this incredible opportunity to live in downtown Calgary’s West End! This prime location puts you just steps from the LRT, Bow River, bridge to Kensington, Prince’s Island Park, and a variety of coffee shops and restaurants. With an impressive walkability score of 95, everything you need is within easy reach. Semi furnished and all furniture and beds are available for sale. Turn key living. Situated on the 9th floor, this spacious 1,150 sq. ft. condo features two bedrooms and two full bathrooms. With south exposure your balcony, bedrooms and living room are flooded with sunshine. A rare find—TWO titled parking stalls—are included, along with a secure storage unit and access to a bike room in the underground parkade. Plus, there are 24 secure visitor parking stalls available for friends and family. The Marquis is downtown living at its best. This well-maintained building exudes an estate-like feel and offers top-tier amenities, including a fitness and yoga room, a social lounge, and a beautifully landscaped outdoor courtyard. Pet-friendly and move-in ready, this condo is available for immediate possession. Call your favorite realtor today to book a showing!
Property Details
Interior
Features
Main Floor
Living Room
20`11" x 16`10"Kitchen
9`5" x 9`0"Dining Room
14`5" x 10`3"Bedroom - Primary
19`7" x 15`10"Exterior
Features
Parking
Garage spaces 2
Garage type -
Other parking spaces 0
Total parking spaces 2
Condo Details
Amenities
Bicycle Storage, Elevator(s), Fitness Center, Parking, Party Room, Secured Parking
Inclusions
Property History
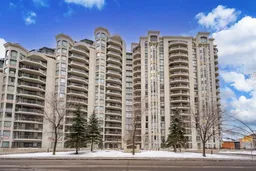 29
29