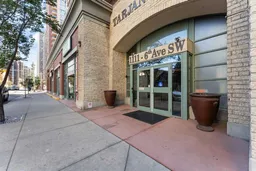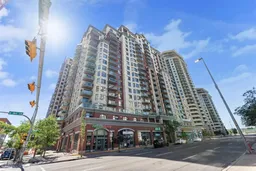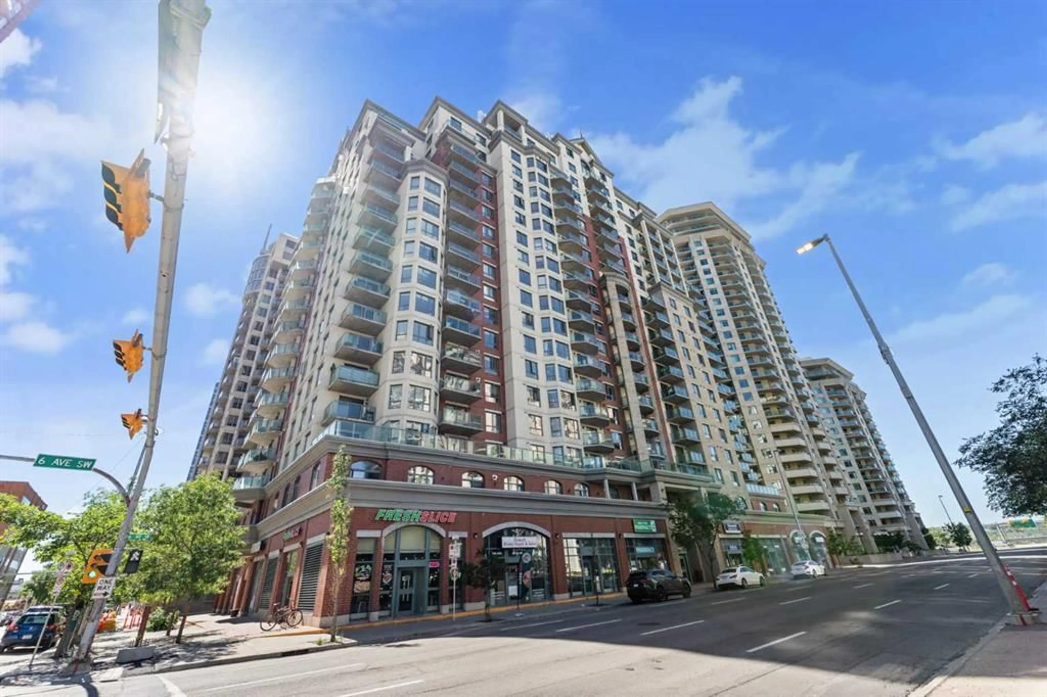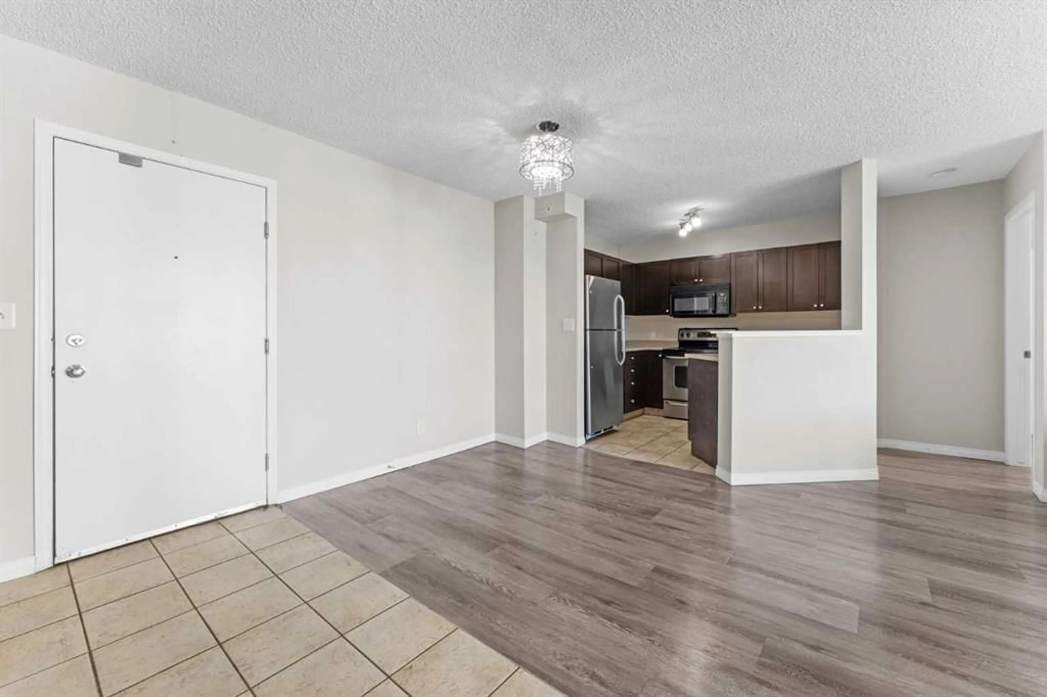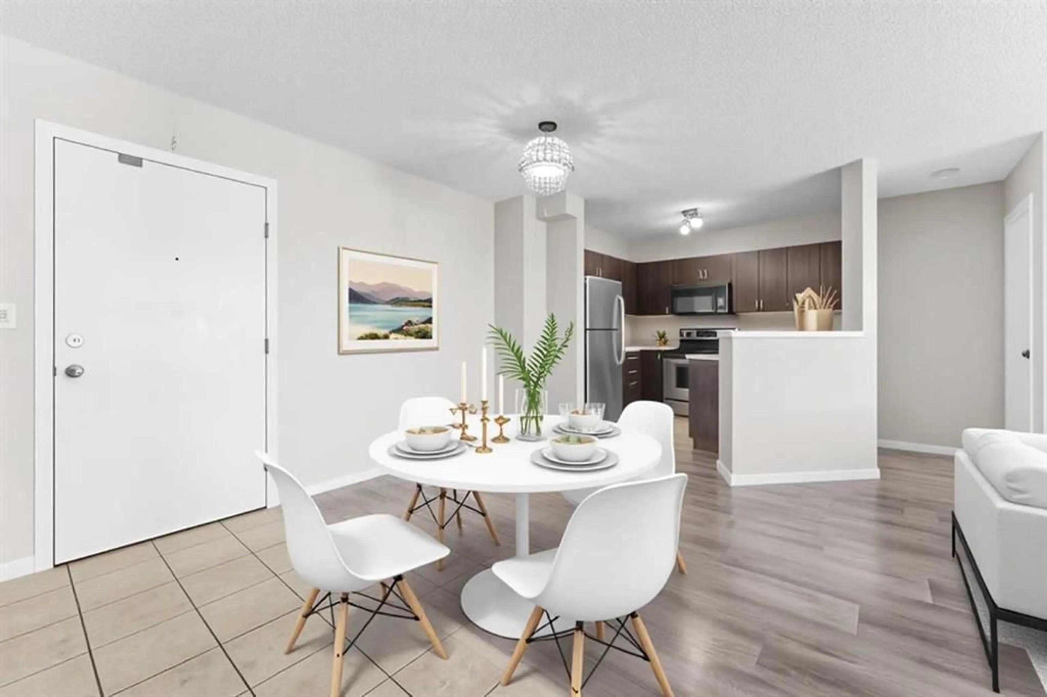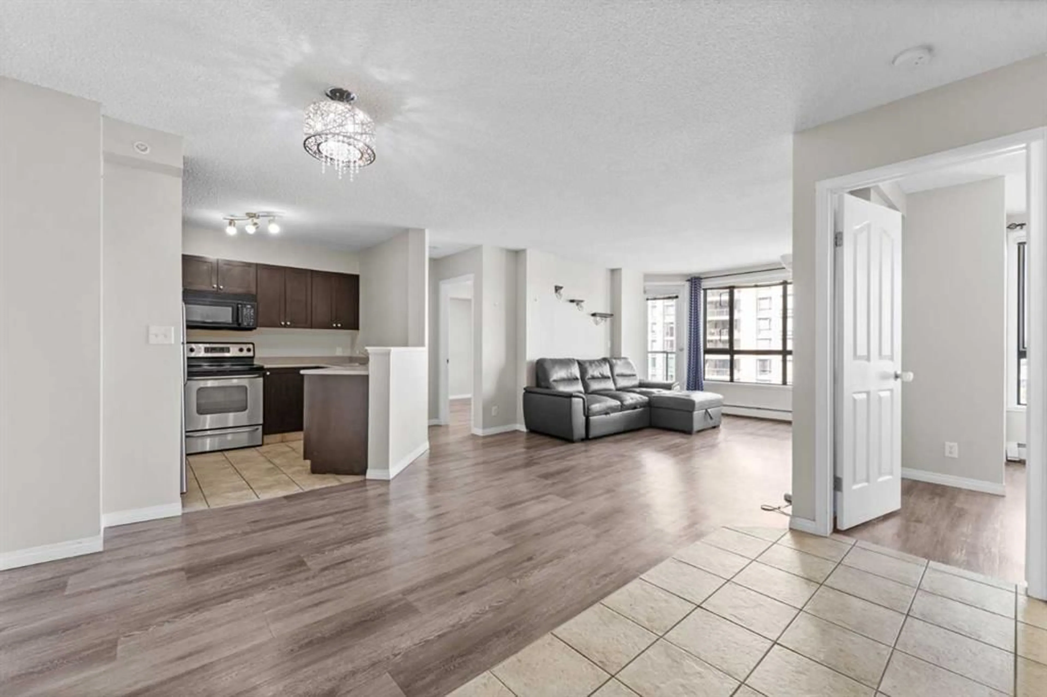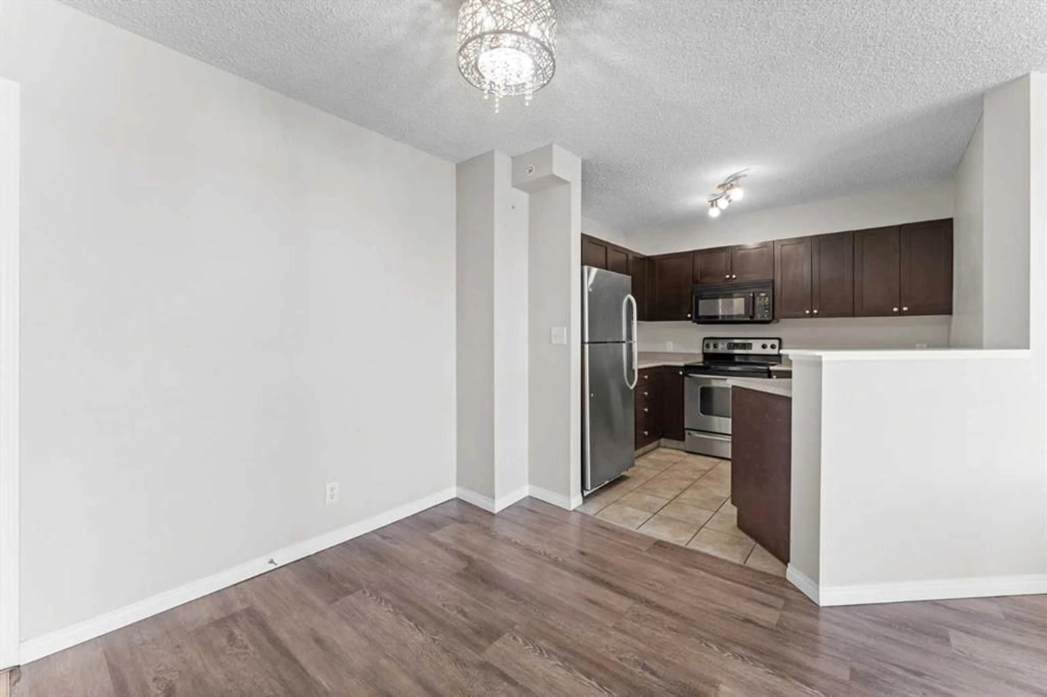1111 6 Ave #910, Calgary, Alberta T2P 5M5
Contact us about this property
Highlights
Estimated valueThis is the price Wahi expects this property to sell for.
The calculation is powered by our Instant Home Value Estimate, which uses current market and property price trends to estimate your home’s value with a 90% accuracy rate.Not available
Price/Sqft$412/sqft
Monthly cost
Open Calculator
Description
Welcome to your ideal downtown retreat in the highly sought-after West End of Calgary. This bright and spacious 2-bedroom, 2-bathroom condo offers the perfect blend of urban convenience and riverside tranquility. With a thoughtful layout and generous living spaces, it’s an excellent opportunity for young professionals, first-time buyers, small families, or savvy investors. Adding to its appeal, the management company is open to short-term rentals on a case-by-case basis, providing valuable flexibility for future use or investment potential. Prime Downtown Location: Just steps from the Bow River pathways, Prince’s Island Park, and Eau Claire Market, with quick access to LRT transit, downtown offices, boutique shopping, and trendy restaurants. Whether it’s a morning jog along the river or an easy walk to work, you’ll love the unbeatable accessibility this location provides. Smart & Functional Layout: The open-concept floor plan offers excellent flow and privacy, with bedrooms positioned on opposite sides of the unit. The primary suite includes a walk-through closet and a private 4-piece ensuite, while the second bedroom is spacious and conveniently located next to another full bath—perfect for guests, a home office, or growing families. Comfortable, Modern Living: A bright living area extends to a private balcony with peaceful river views (complete with discreet bird-proof netting), ideal for your morning coffee or evening unwind. The kitchen is well-equipped with ample cabinetry and counter space, and the adjacent dining area makes entertaining easy. Added Value & Amenities: Enjoy titled underground parking, in-suite laundry, and access to a fully equipped gym in this well-managed, pet-friendly building. Condo fees include all utilities, offering affordable and stress-free living. If you’re seeking a quiet downtown lifestyle with nature at your doorstep, this home delivers both comfort and convenience in one of Calgary’s best downtown locations.
Property Details
Interior
Features
Main Floor
Bedroom
11`1" x 11`2"4pc Bathroom
4`10" x 7`10"4pc Ensuite bath
7`11" x 4`11"Bedroom - Primary
10`3" x 11`3"Exterior
Features
Parking
Garage spaces -
Garage type -
Total parking spaces 1
Condo Details
Amenities
Bicycle Storage, Elevator(s), Fitness Center, Garbage Chute, Secured Parking, Visitor Parking
Inclusions
Property History
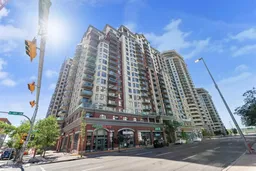 24
24