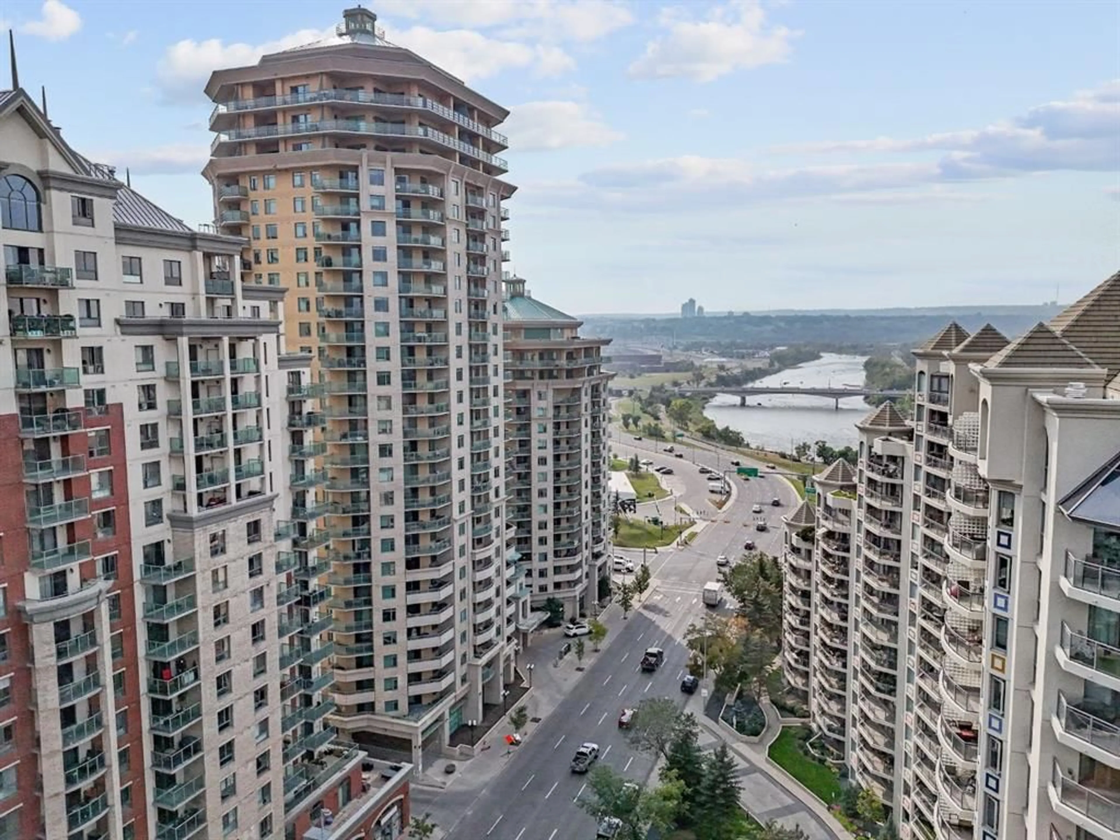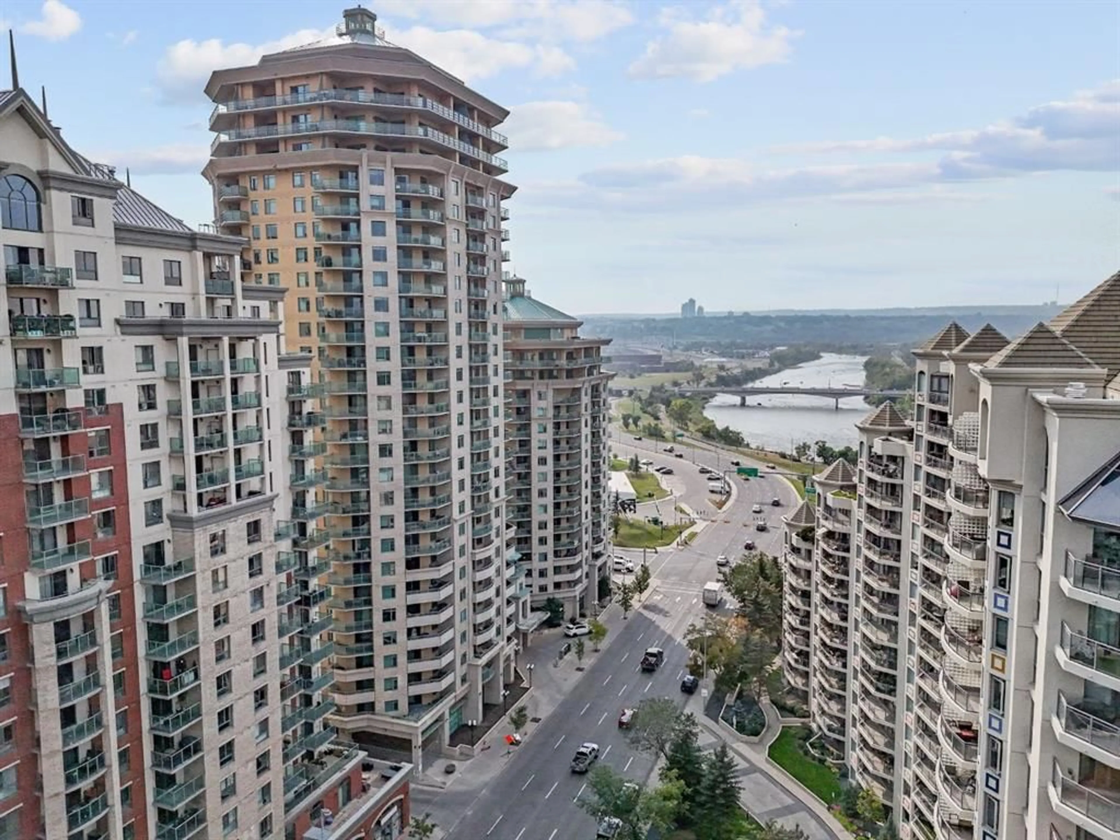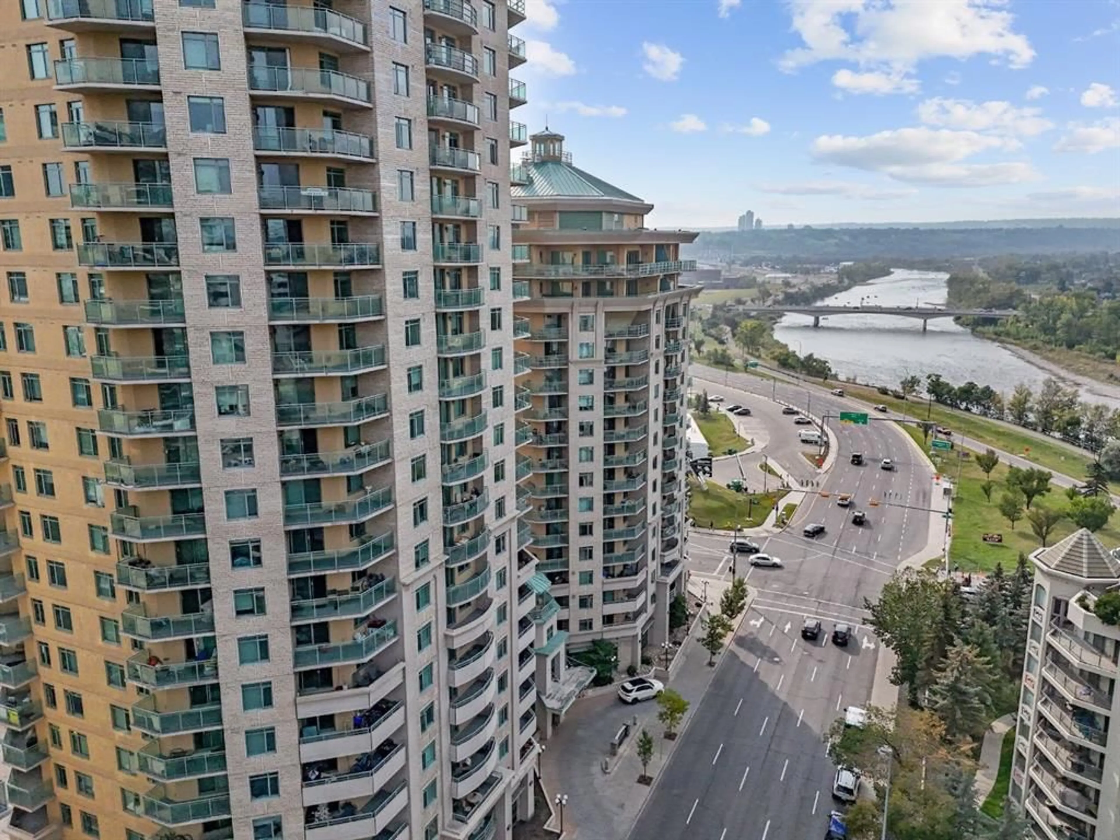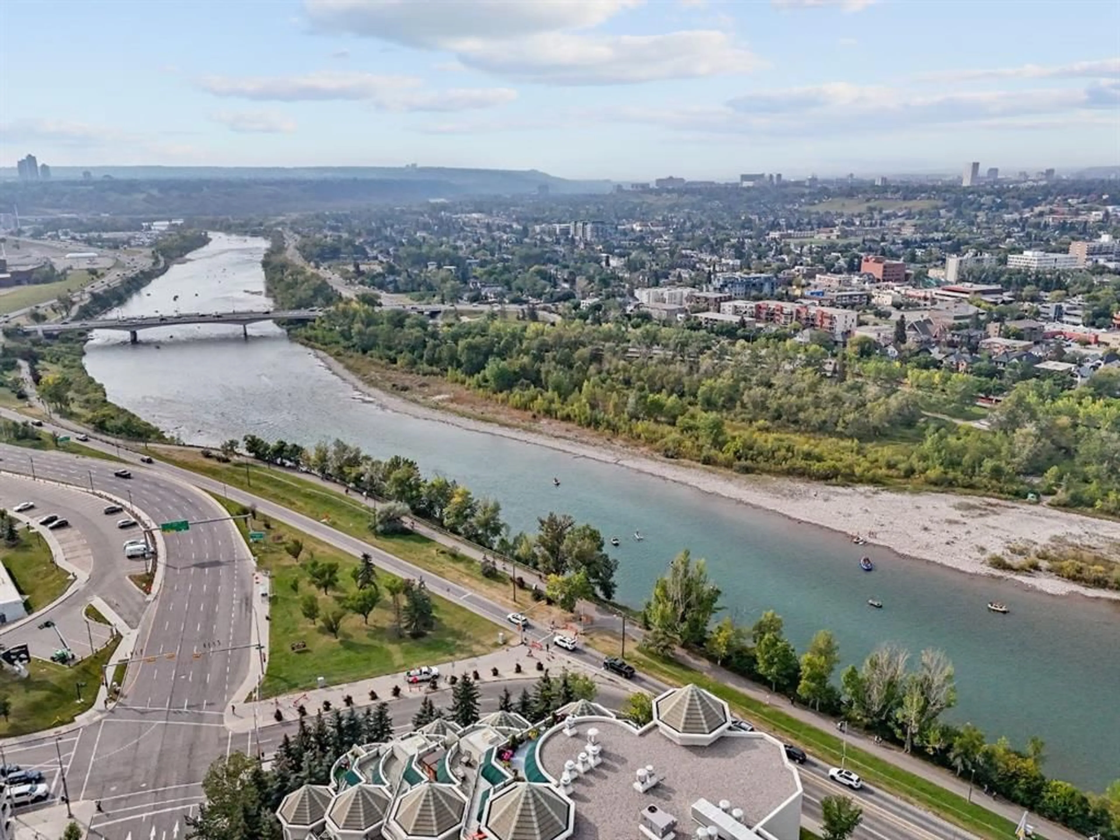1121 6 Ave #407, Calgary, Alberta T2P 5J4
Contact us about this property
Highlights
Estimated valueThis is the price Wahi expects this property to sell for.
The calculation is powered by our Instant Home Value Estimate, which uses current market and property price trends to estimate your home’s value with a 90% accuracy rate.Not available
Price/Sqft$367/sqft
Monthly cost
Open Calculator
Description
This bright and spacious 2 bedroom, 2 bathroom condo offers the perfect blend of comfort, convenience, and vibrant downtown living. Situated in the highly sought-after West End of Downtown, you’ll love being just steps to the Bow River pathways, LRT, shops, and restaurants—all while enjoying the peace of a well-established concrete building. The open-concept floor plan features a generous living room with sliding doors that lead to a sunny southwest-facing balcony, complete with a BBQ gas line—ideal for summer evenings. The functional kitchen provides ample cabinetry, a breakfast bar, and all appliances included. A large primary suite offers a full 4-piece ensuite and spacious closet, while the second bedroom, 3-piece bath, and convenient in-suite laundry room complete the layout. This home also comes with a heated, titled underground parking stall for your comfort year-round. Residents enjoy access to fantastic building amenities, including a well-equipped fitness centre, party room, and recreation room, plus the convenience of a weekday concierge service. With its unbeatable location, amenities, and layout, this property is an excellent choice for downtown professionals, first-time buyers, or savvy investors looking for long-term value.
Property Details
Interior
Features
Main Floor
3pc Bathroom
10`9" x 5`8"Dining Room
12`11" x 10`6"Kitchen
11`0" x 8`5"Living Room
14`6" x 11`0"Exterior
Features
Parking
Garage spaces -
Garage type -
Total parking spaces 1
Condo Details
Amenities
Bicycle Storage, Elevator(s), Fitness Center, Parking, Party Room, Recreation Facilities
Inclusions
Property History
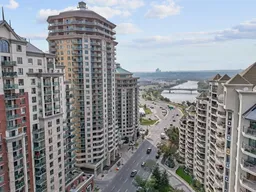 38
38
