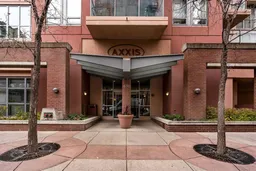Welcome to 902, 650 10 Street SW – A Riverfront Gem in the Heart of Calgary. Discover urban living at its finest in this stunning 2-bedroom, 2-bathroom condo, perched on the 9th floor of the renowned Axxis building, offering breathtaking views of the Bow River. Perfectly located just two blocks from the scenic Bow River pathways, one block from the C-Train station, and a 10-minute walk to grocery stores and some of Calgary’s top dining spots, including Bridgette Bar, Wayne’s Bagels, and Noble Pie. The Axxis is a well-managed, pet-friendly building that boasts an array of premium amenities, including a fully equipped fitness center, a spacious social room with a kitchen for entertaining, a serene outdoor courtyard, visitor parking, and secure bike storage. Step inside this bright and airy west-facing unit, where freshly painted neutral tones complement the open-concept living space. The spacious living room, complete with a cozy gas fireplace, flows seamlessly into the kitchen, featuring a large island with an eating bar—perfect for casual dining or entertaining. Luxury vinyl plank flooring add to the home's stylish appeal, while the generous west-facing balcony invites you to enjoy sunset views. The primary bedroom offers a peaceful retreat, tucked away from the main living area, with ample closet space and a private 4-piece ensuite. The second bedroom is versatile, making it ideal for a home office or as a guest room for roommates. This unit also includes the convenience of an underground heated parking stall and additional storage, ensuring comfort and practicality in every detail.
Inclusions: Dryer,Electric Stove,Range Hood,Refrigerator,Washer,Window Coverings
 30
30


