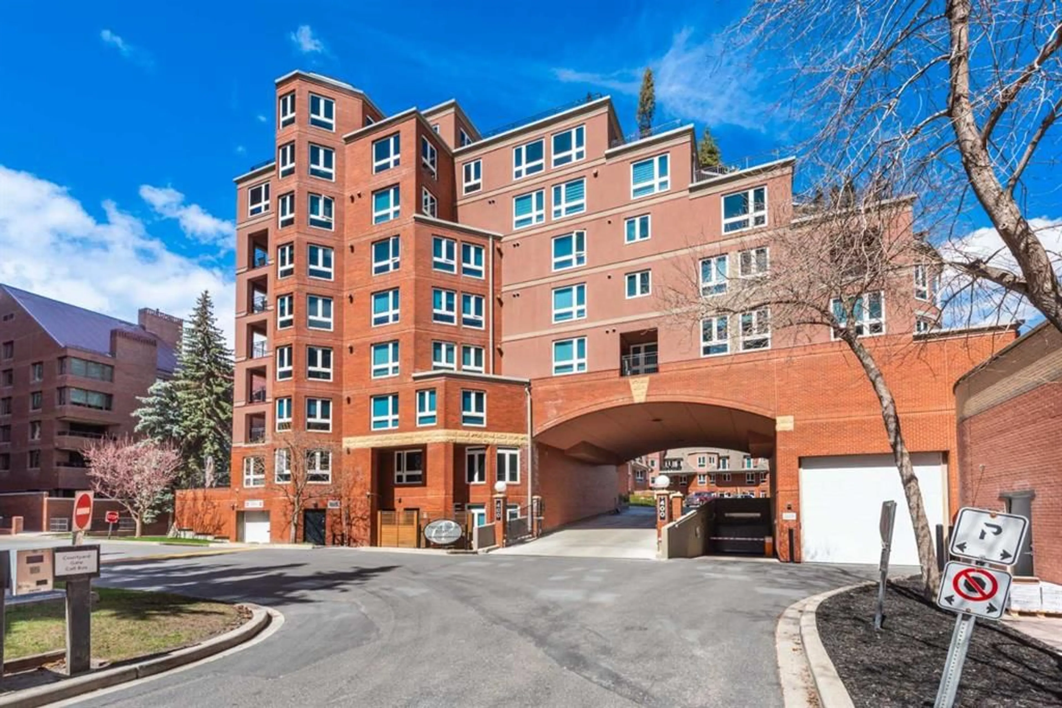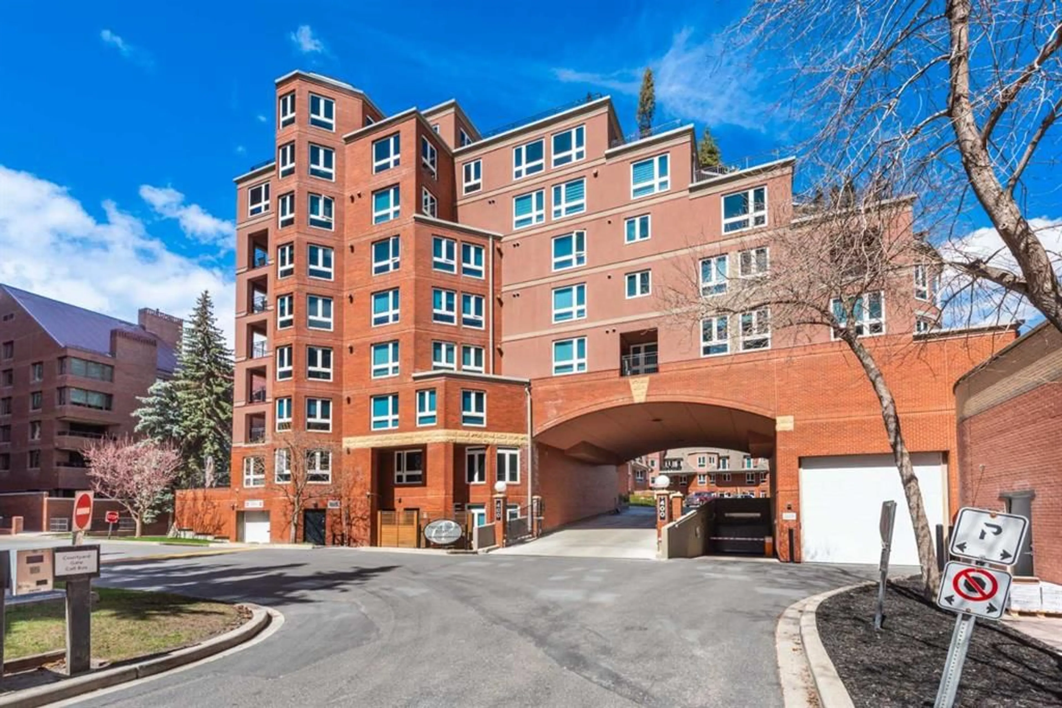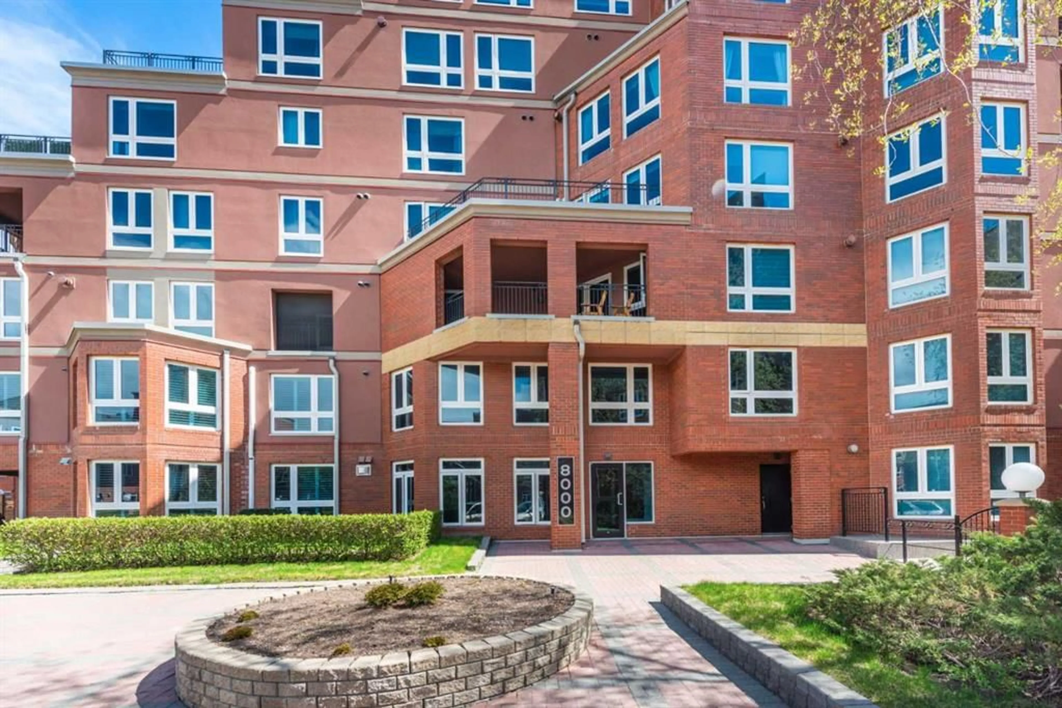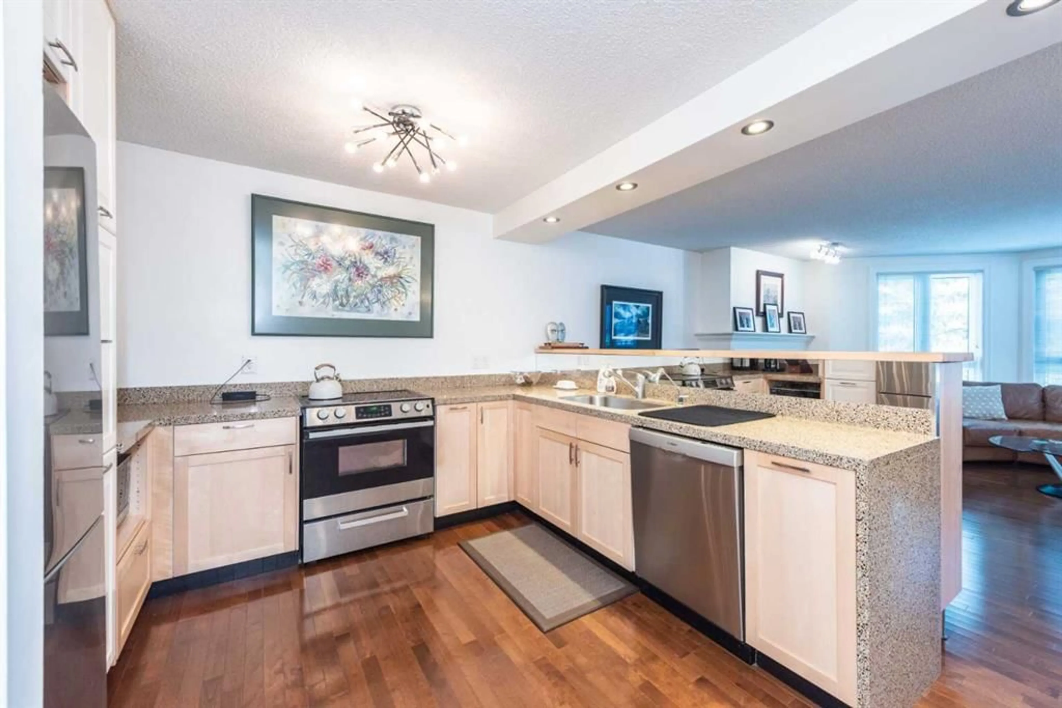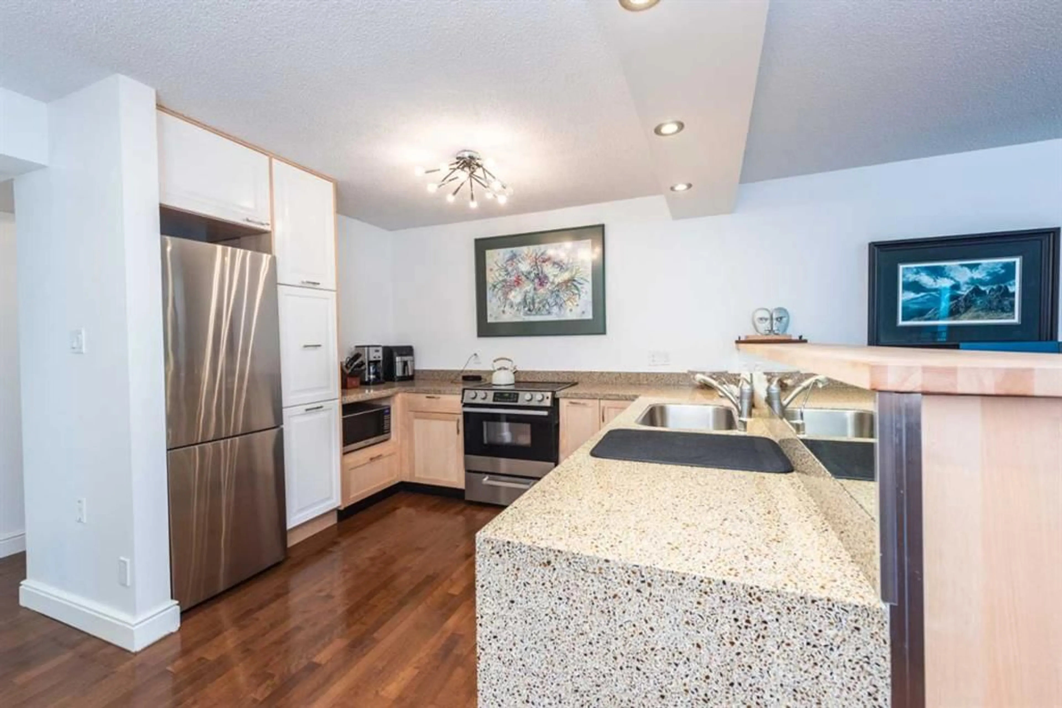400 Eau Claire Ave #8402, Calgary, Alberta T2P 4X2
Contact us about this property
Highlights
Estimated ValueThis is the price Wahi expects this property to sell for.
The calculation is powered by our Instant Home Value Estimate, which uses current market and property price trends to estimate your home’s value with a 90% accuracy rate.Not available
Price/Sqft$587/sqft
Est. Mortgage$2,555/mo
Maintenance fees$810/mo
Tax Amount (2024)$2,834/yr
Days On Market55 days
Description
Fully renovated, executive 2 bedroom suite in the tree tops with 2 full baths! This suite offers a wide open floor plan for a sense of space. Updated with hardwood floors, gorgeous new kitchen open to the main living area, quartz waterfall kitchen counter tops, stainless steel appliances, and a full wall of pantry cabinets for amazing kitchen storage. The main living area offers a cozy gas fireplace with mantle in the living room and wonderful bay windows, french door to the balcony and a gracious dining area. The primary bedroom offers a walk in closet and 3 piece ensuite bath. Second bedroom easily doubles as a home office or guest suite with full sliding wall built-ins and a secret pop-out murphy bed and features a walk through closet and 4 piece ensuite bath. In-suite laundry and 1 titled parking stall in the heated underground parkade is so convenient! Quality is abundant in this concrete building with onsite property manager, car wash bay, 27 indoor visitor parking stalls, gas BBQ line to your patio & gated courtyard, unit electricity included in your condo fee. This location has everything you need – walkable to all that downtown has to offer - Peace Bridge, Prince’s Island Park, rollerblade, jog and bike ride to restaurants & coffee shops - and the wonderful & exciting redevelopment of the Bow River Pathway and the soon to be completed Eau Claire Plaza Re-developement (slated for completion in June!) – Your outdoor enjoyment is just feet from your door! The building is pet-friendly, with 2 pets allowed per unit (with board approval, and dog size restriction is 35 lbs). Call to view Today!
Property Details
Interior
Features
Main Floor
Kitchen
9`5" x 10`3"Office
9`5" x 7`2"3pc Ensuite bath
7`11" x 8`5"Living Room
19`0" x 12`0"Exterior
Features
Parking
Garage spaces 1
Garage type -
Other parking spaces 0
Total parking spaces 1
Condo Details
Amenities
Car Wash, Elevator(s), Parking, Secured Parking, Snow Removal, Visitor Parking
Inclusions
Property History
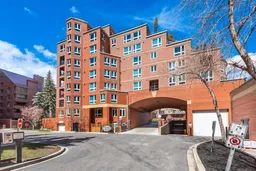 48
48
