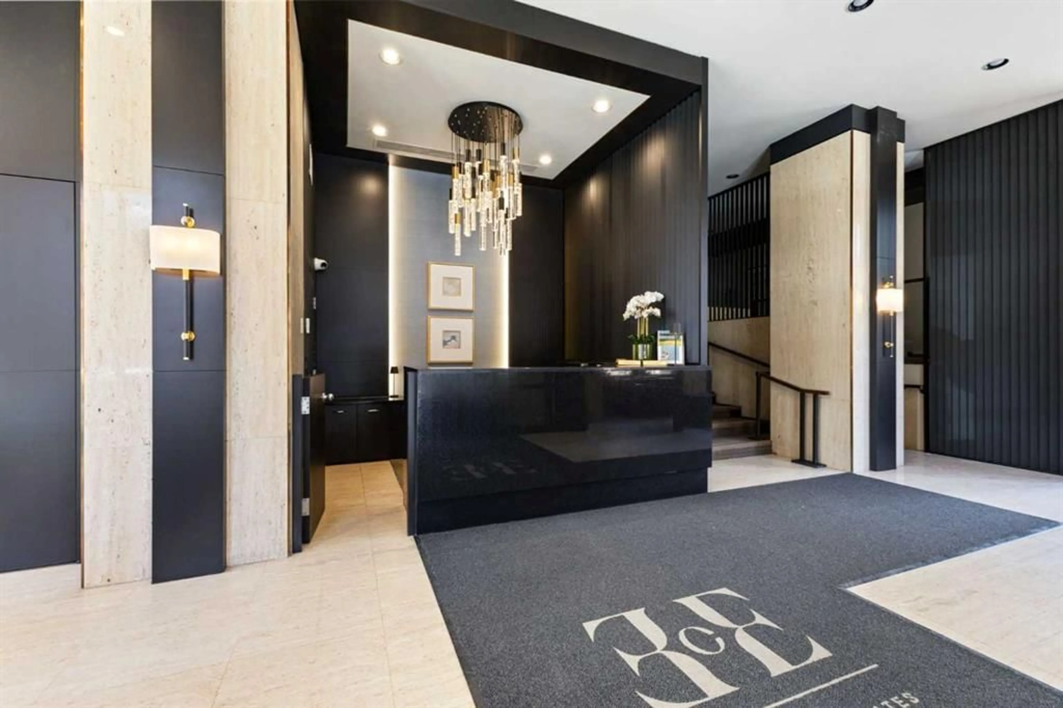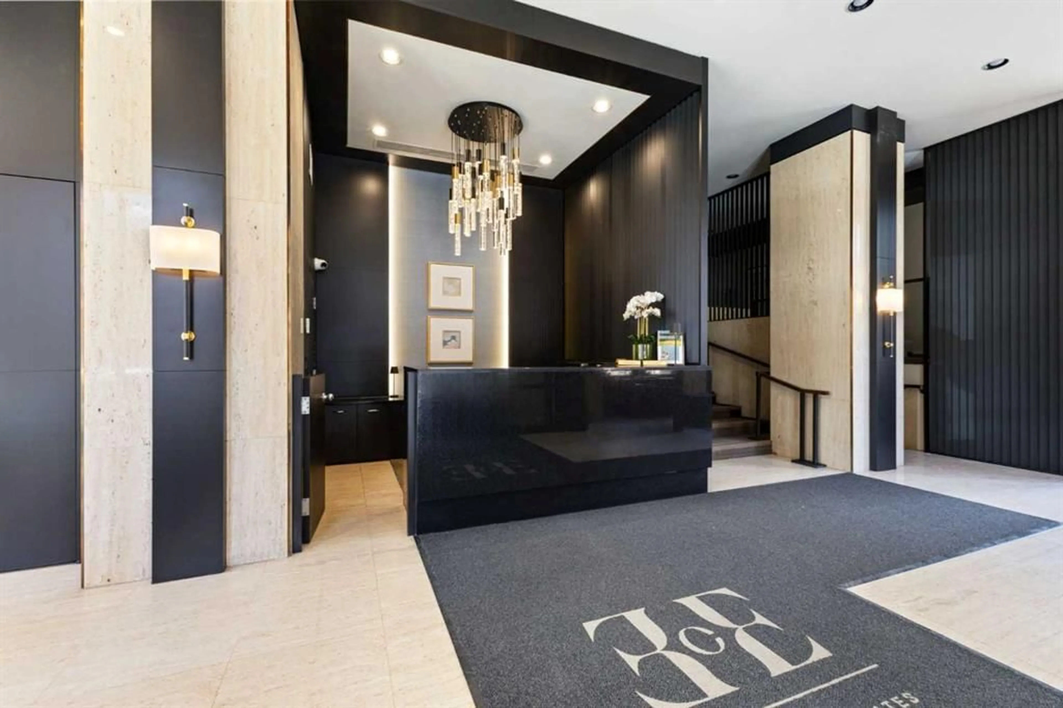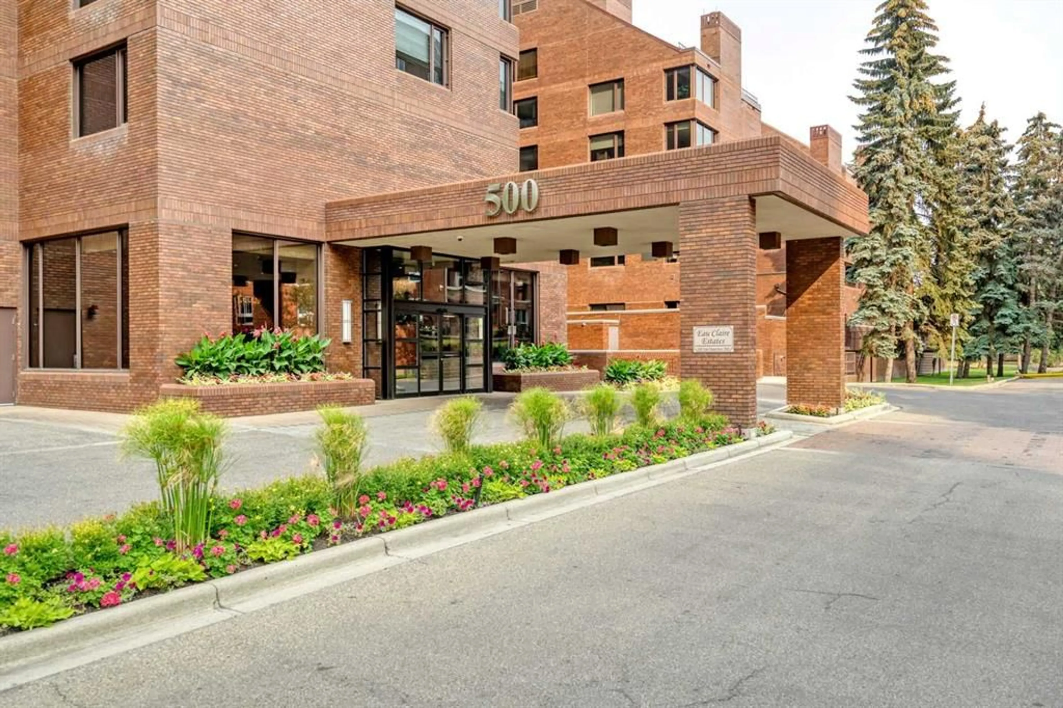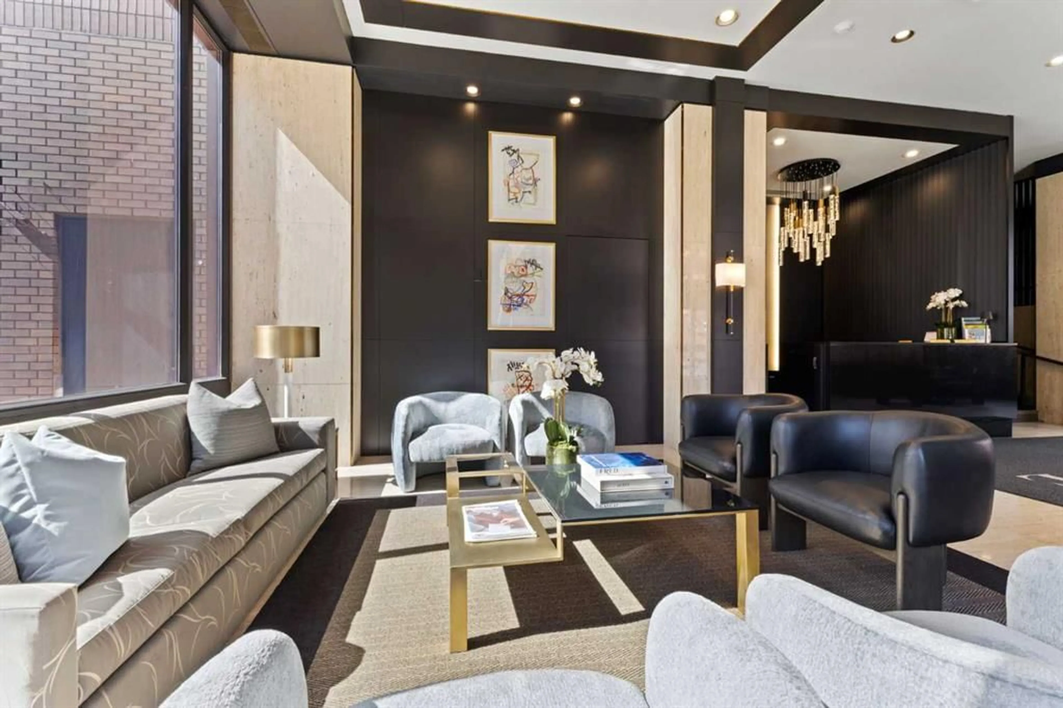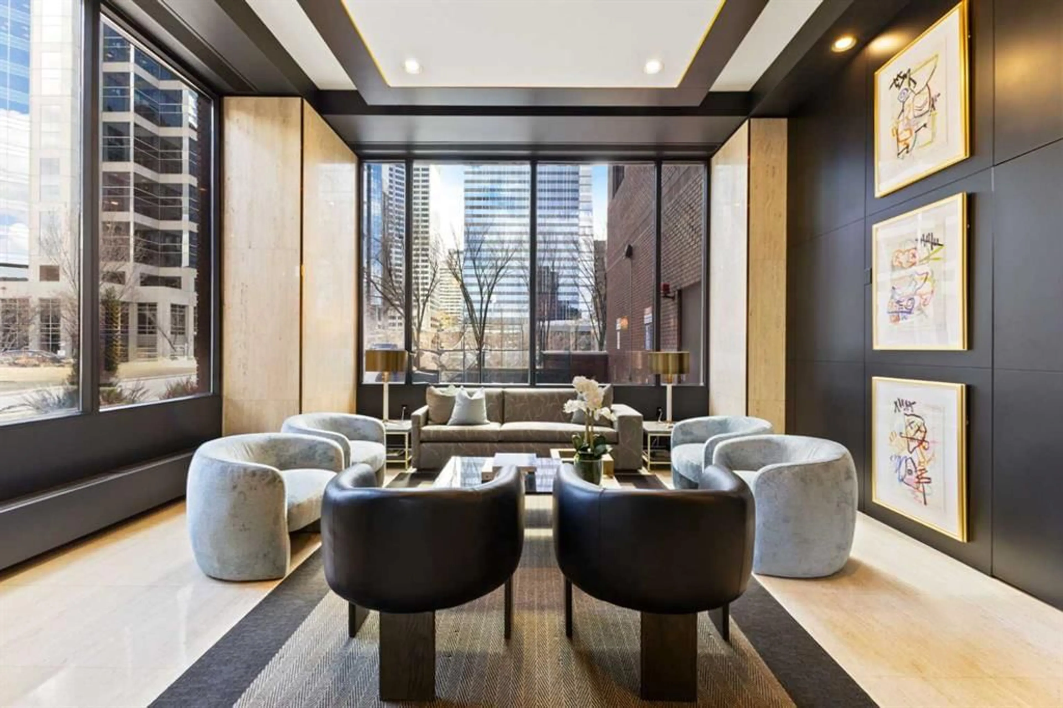500 Eau Claire Ave #C400, Calgary, Alberta T2P 3R8
Contact us about this property
Highlights
Estimated valueThis is the price Wahi expects this property to sell for.
The calculation is powered by our Instant Home Value Estimate, which uses current market and property price trends to estimate your home’s value with a 90% accuracy rate.Not available
Price/Sqft$362/sqft
Monthly cost
Open Calculator
Description
The Pinnacle of Urban Sophistication. This exceptional 3,022 square foot sub-penthouse residence offers an unparalleled standard of refined living. Situated within the distinguished address of 500 Eau Claire Avenue SW. This two-bedroom, three-bathroom, plus den apartment is a testament to classic design, meticulous craftsmanship, and an unwavering commitment to sophisticated comfort. Upon entering via a private lobby landing, residents are immediately enveloped in an atmosphere of understated grandeur. The meticulously designed living and dining areas flow seamlessly, offering an ideal setting for both intimate gatherings and grand entertaining. Thoughtfully curated finishes, including bespoke millwork underscore the residence's exceptional quality. Adjacent to the kitchen, the versatile den provides a dedicated space for a home office, library, or media room, adapting effortlessly to the discerning homeowner's needs. The primary bedroom is a sanctuary of tranquility, boasting generous proportions, a private loft, and a ensuite bathroom. The well-appointed second bedroom offers ample closet space, ensuring comfort and privacy for guests or family. Beyond the exquisite interiors, residents of this sub-penthouse enjoy exclusive access to premium building amenities, including fitness center, indoor pool/spa, a residents' lounge, and dedicated concierge services. Featuring two side by side parking stalls with close proximity to the elevator. A rare opportunity to acquire a truly exceptional property in the heart of the city, with quick access to the downtown core and the new Eau Claire Athletic Club.
Property Details
Interior
Features
Main Floor
2pc Bathroom
6`0" x 5`11"3pc Bathroom
9`4" x 5`0"4pc Ensuite bath
13`7" x 6`6"Bedroom - Primary
25`2" x 19`4"Exterior
Features
Parking
Garage spaces 2
Garage type -
Other parking spaces 0
Total parking spaces 2
Condo Details
Amenities
Bicycle Storage, Car Wash, Community Gardens, Elevator(s), Fitness Center, Indoor Pool
Inclusions
Property History
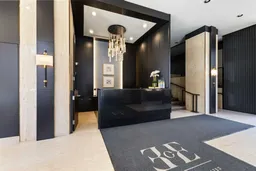 49
49
