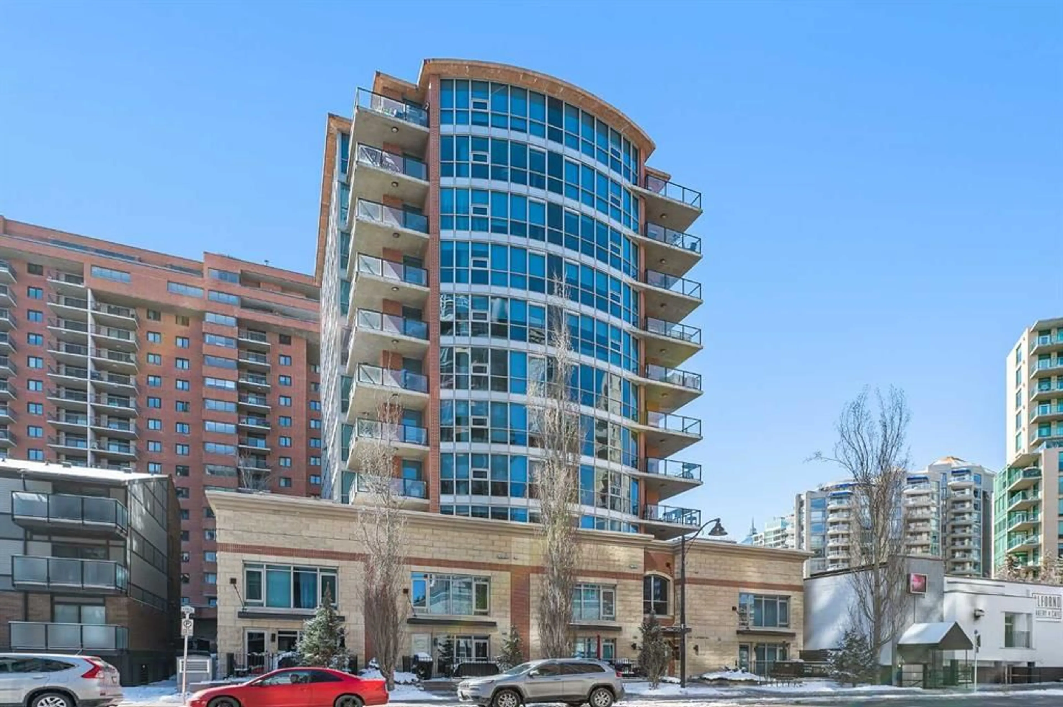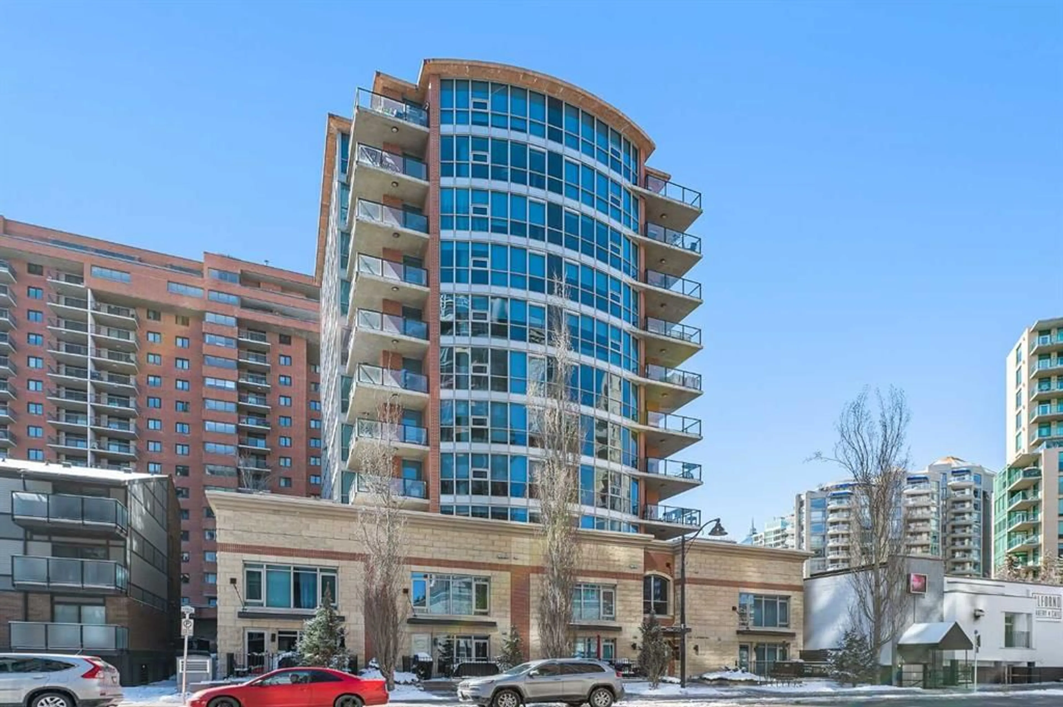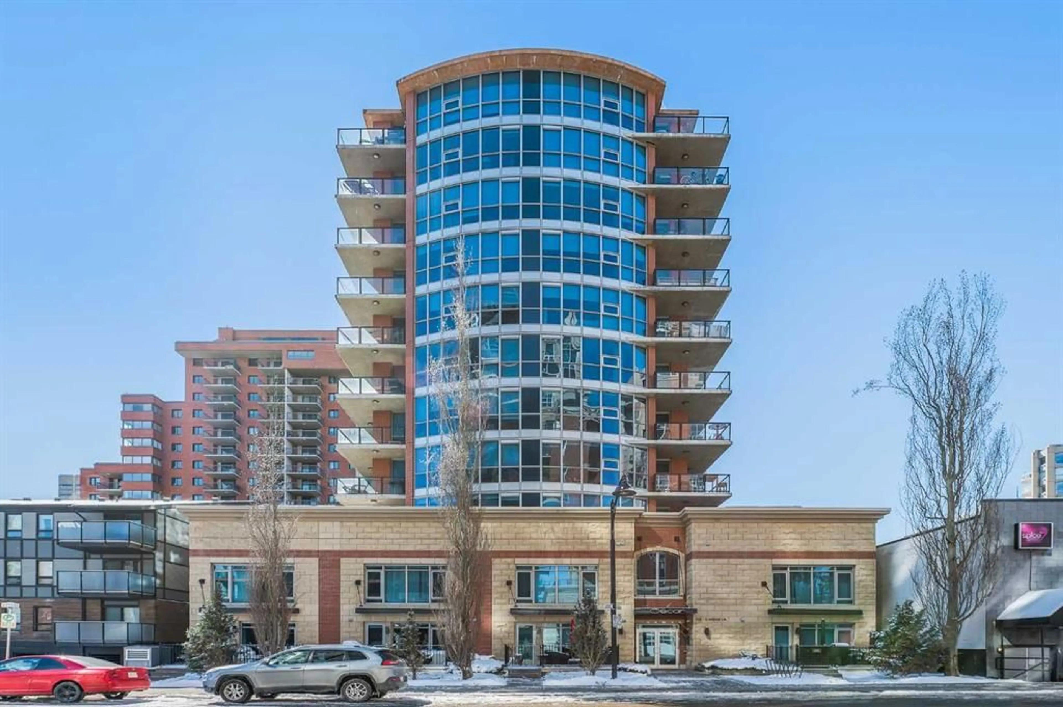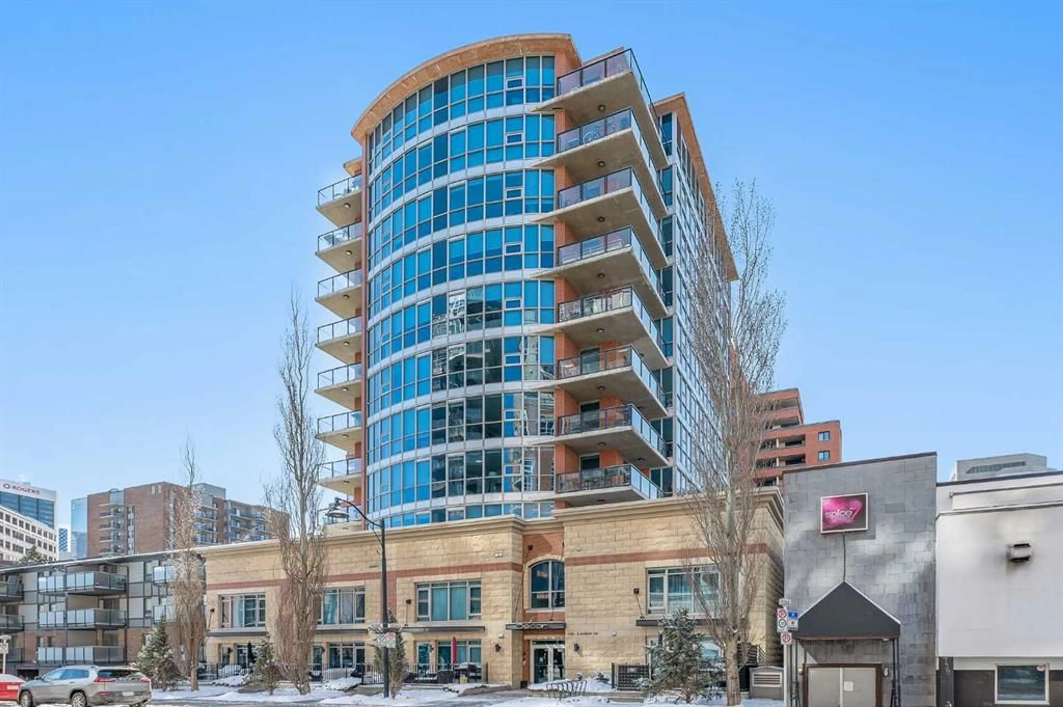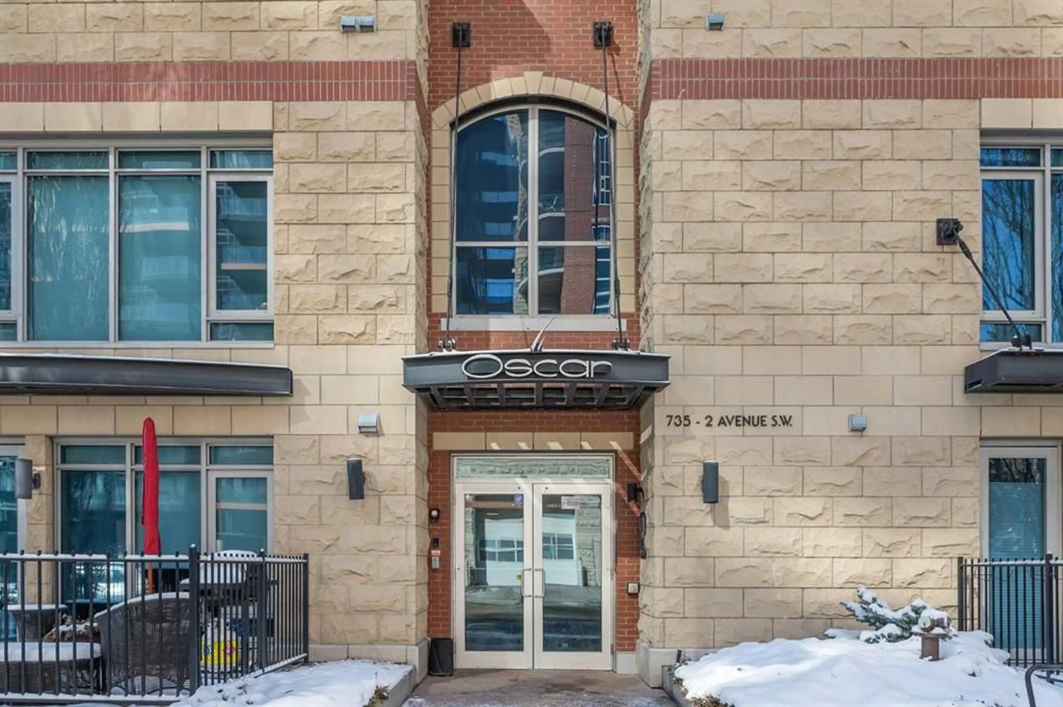735 2 Ave #402, Calgary, Alberta T2P 0E4
Contact us about this property
Highlights
Estimated ValueThis is the price Wahi expects this property to sell for.
The calculation is powered by our Instant Home Value Estimate, which uses current market and property price trends to estimate your home’s value with a 90% accuracy rate.Not available
Price/Sqft$349/sqft
Est. Mortgage$1,932/mo
Maintenance fees$1150/mo
Tax Amount (2024)$3,262/yr
Days On Market82 days
Description
Nestled in the heart of Eau Claire, this gorgeous 2 bedroom, 2 full bath condo with north & west views offers over 1200 sq ft of luxurious living space! The open plan presents hardwood floors, lofty ceilings & is drenched in natural light from floor to ceiling windows, showcasing the living room that’s anchored by a feature fireplace & built-in display cabinets, spacious dining area & beautiful kitchen, that’s tastefully finished with granite counter tops, glass top island/eating bar, plenty of storage space & stainless steel appliances. A flex area provides the perfect space for a home office setup. The primary retreat affords enough space for a king-sized bed & dressers & also boasts a custom walk-in closet & 6 piece ensuite with dual sinks, jetted tub with shower plus a walk-in shower. The second bedroom & 4 piece bath are ideal for guests. Other notable features include in-suite laundry, central air conditioning, a large wrap-around deck with north & west views, one titled underground parking stall (plus visitor parking) & an assigned storage locker. The central location can’t be beat – steps to Bow River pathways, Prince’s Island Park, excellent restaurants, cafes, shopping, public transit & within walking distance to trendy Kensington. Excellent investment property with great rental potential in the heart of Eau Claire. Immediate possession is available!
Property Details
Interior
Features
Main Floor
Kitchen
13`0" x 10`2"Dining Room
11`6" x 9`8"Living Room
16`9" x 13`3"Foyer
8`11" x 7`9"Exterior
Features
Parking
Garage spaces -
Garage type -
Total parking spaces 1
Condo Details
Amenities
Elevator(s), Secured Parking, Visitor Parking
Inclusions
Property History
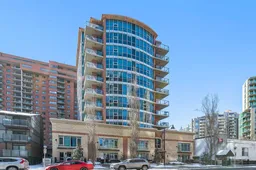 43
43
