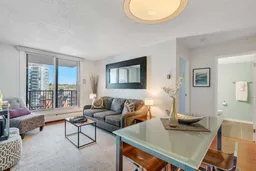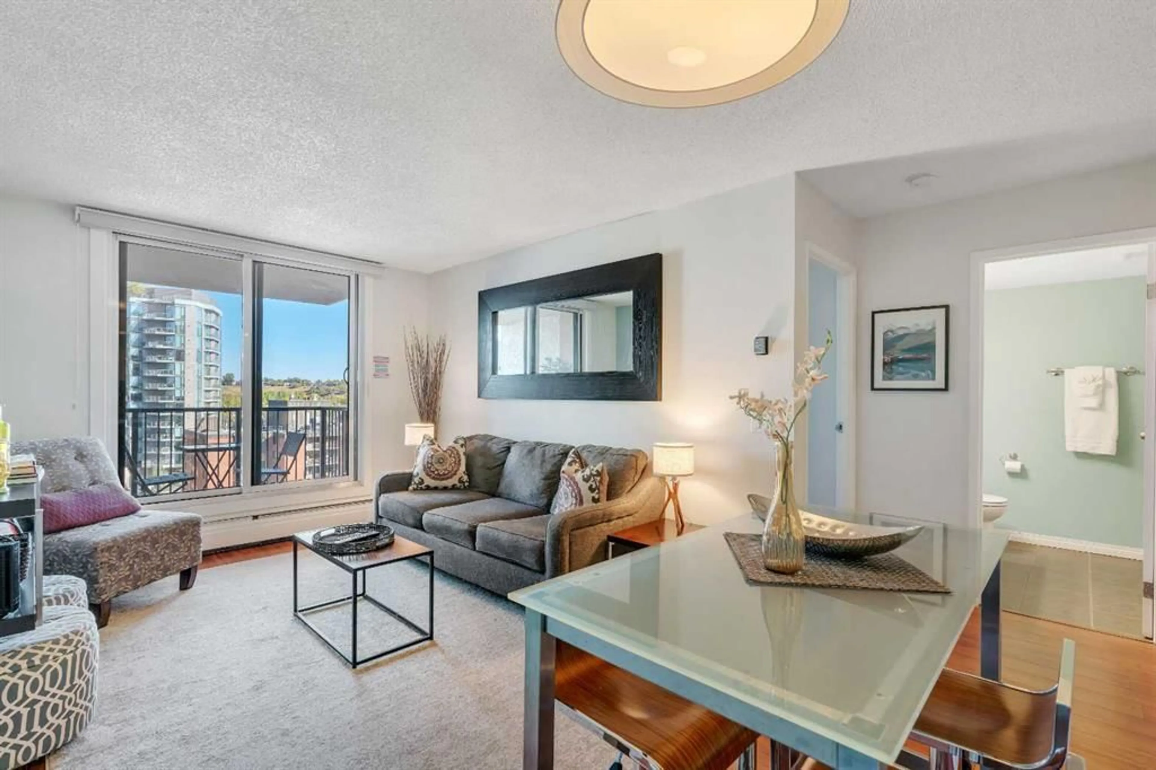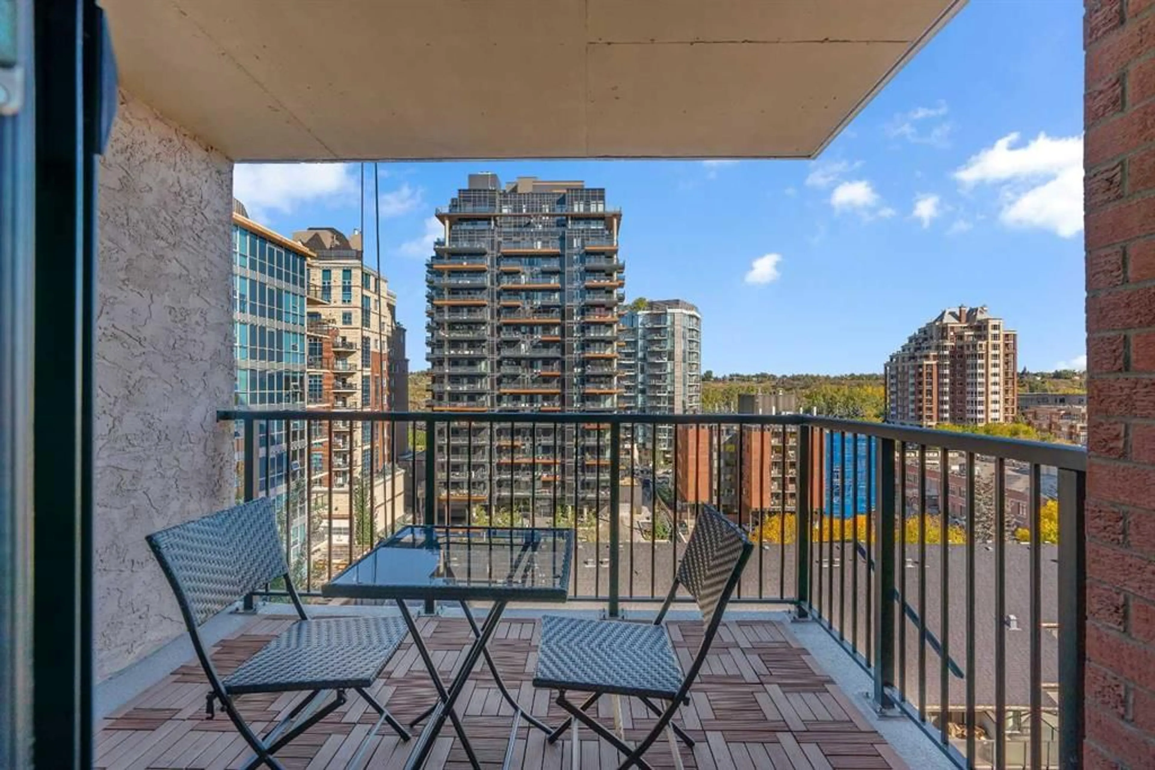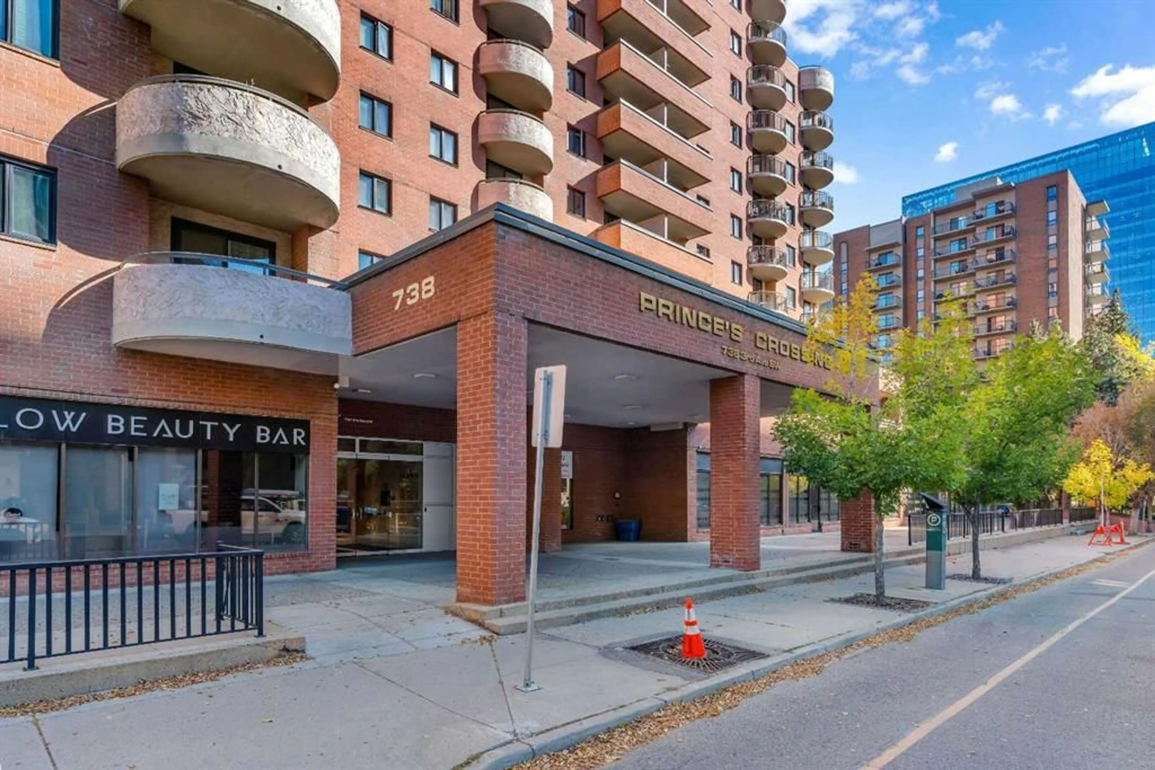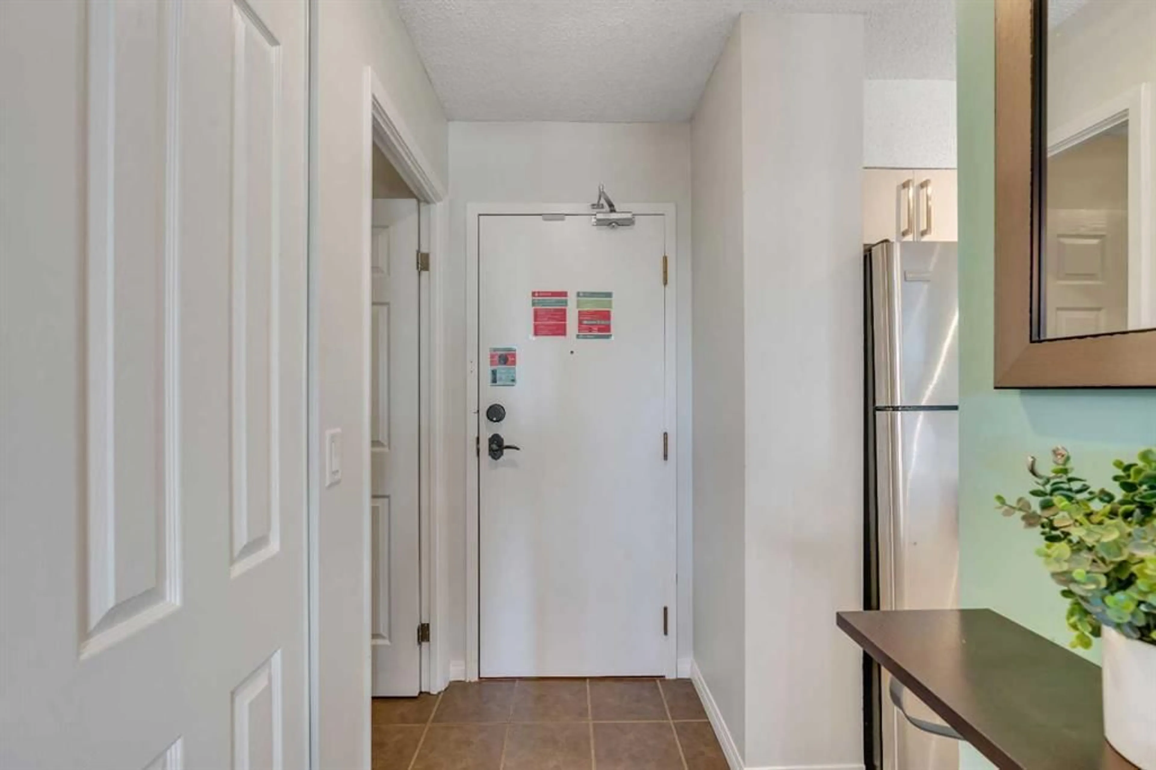738 3 Ave #815, Calgary, Alberta T2P 0G7
Contact us about this property
Highlights
Estimated valueThis is the price Wahi expects this property to sell for.
The calculation is powered by our Instant Home Value Estimate, which uses current market and property price trends to estimate your home’s value with a 90% accuracy rate.Not available
Price/Sqft$426/sqft
Monthly cost
Open Calculator
Description
MODERN 1-BED / 1-BATH DOWNTOWN CONDO W/ PARKING & CITY VIEWS IN REVITALIZED EAU CLAIRE! Welcome to Prince’s Crossing, a well-managed concrete building in the heart of Eau Claire — one of Calgary’s most walkable, connected & beloved downtown communities! This upgraded 1-bed, 1-bath condo with underground parking offers incredible value for first-time buyers and investors alike, just steps from the Bow River pathways, Peace Bridge, and the brand-new Eau Claire Plaza. Stepping inside, you’re greeted by a bright, open-concept layout with beautifully kept walnut laminate floors and large windows. The kitchen has been tastefully upgraded with Quartz counters, stainless steel appliances, and tile backsplash. Beyond the dining area, the living room feels spacious and inviting, with floor-to-ceiling windows that frame downtown views. The sliding glass doors lead you to a private covered balcony — your own outdoor retreat in the city, overlooking Eau Claire and the surrounding skyline with plenty of room to sit, relax & enjoy a morning coffee! Back inside, the bedroom is generously-sized and includes a custom closet system to maximize storage. The 4-piece bath has also been upgraded with a Quartz vanity, modern shelving, and a full-height tiled tub/shower. A large in-unit walk-in storage room is the perfect place to store large seasonal items like sports equipment or holiday decorations. To complete the unit is an assigned parking stall in the secured underground parkade and laundry is available in the building. Prince’s Crossing offers residents excellent amenities including a fitness centre + sauna, bicycle storage and secured parking. While the unit does not have in-suite laundry, the condo board provides clear and easy instructions for adding a washer/dryer — posted for owner convenience. You also get direct access to daycare services, a beauty salon & restaurants in the building plus Alforno's Bakery right across the street! On top of that, living in Eau Claire definitely has its' perks - Right outside your door, the community has been completely reimagined as part of the City of Calgary's Eau Claire Revitalization Project with the brand-new Eau Claire Plaza, a pedestrian-friendly riverfront promenade, and the beautiful new Jaipur Bridge connecting you right to Prince’s Island Park. Couple of blocks away is the LRT free fare zone which gives you the ability to hop on a train and get access to all of the unbeatable amenities Calgary's downtown core has to offer with ease. Jumping in the car: Airport is a 22 min drive (18.8KM), & Banff is a 1 hr 25 min drive (126KM).
Property Details
Interior
Features
Main Floor
4pc Bathroom
8`3" x 6`2"Kitchen
7`5" x 8`10"Dining Room
5`7" x 13`8"Living Room
12`1" x 10`2"Exterior
Features
Parking
Garage spaces -
Garage type -
Total parking spaces 1
Condo Details
Amenities
Bicycle Storage, Elevator(s), Fitness Center, Laundry, Parking, Sauna
Inclusions
Property History
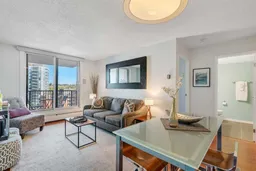 32
32