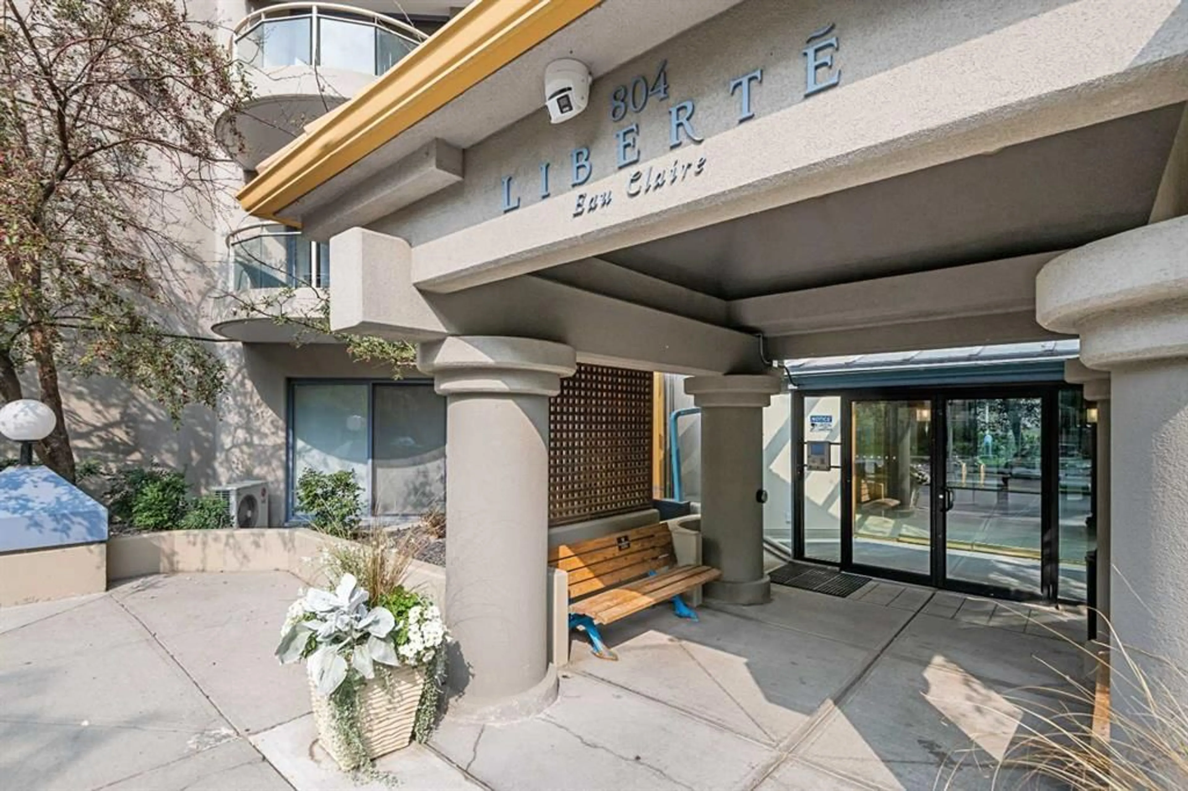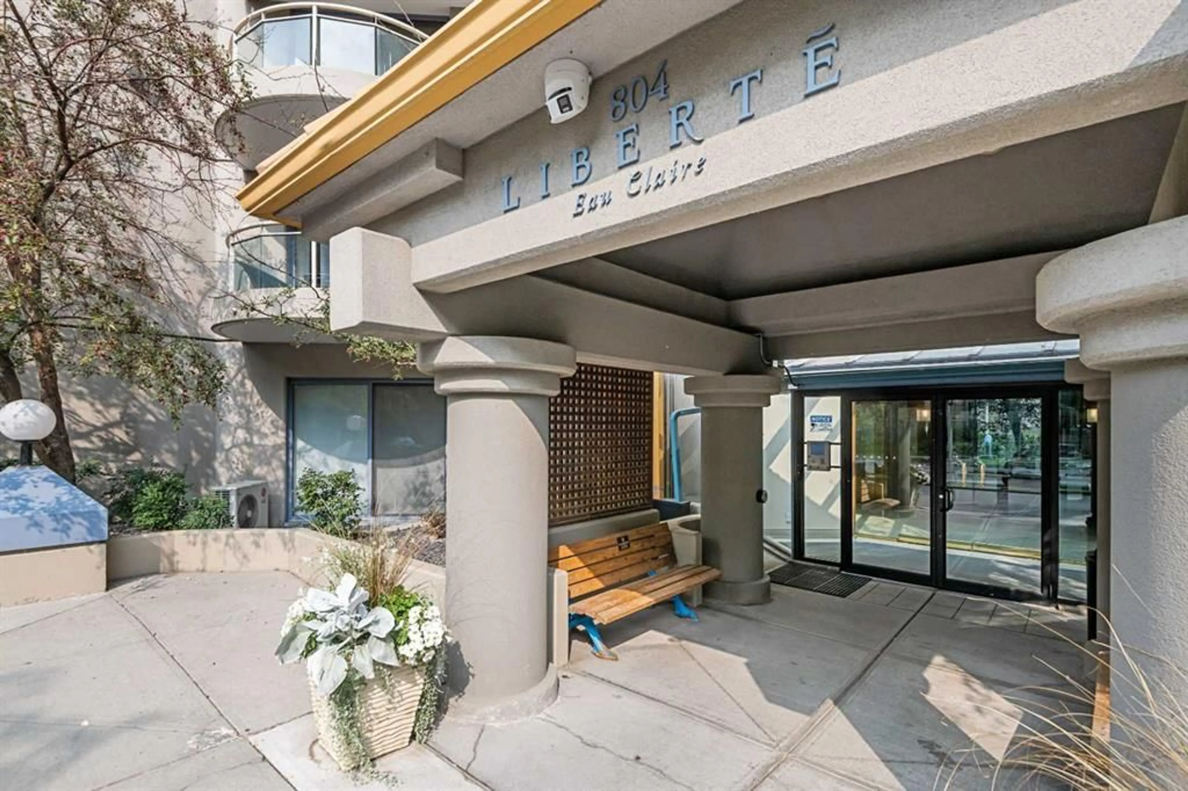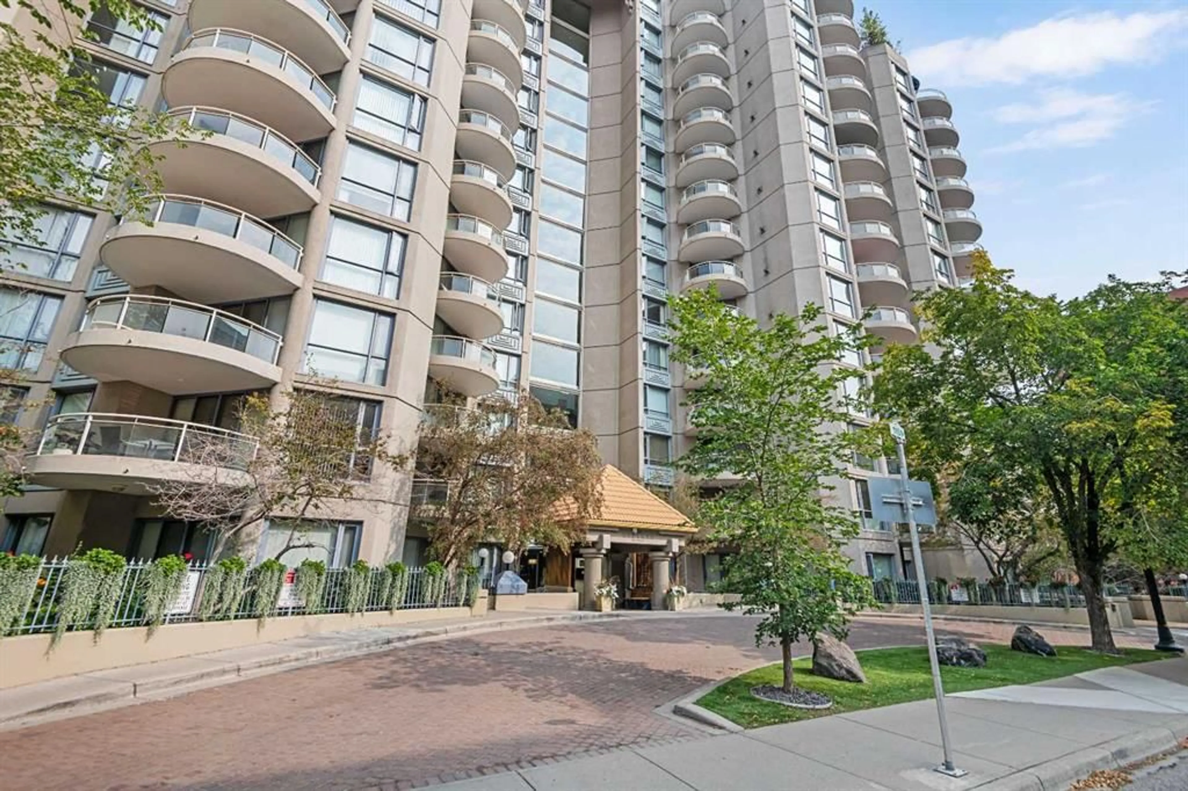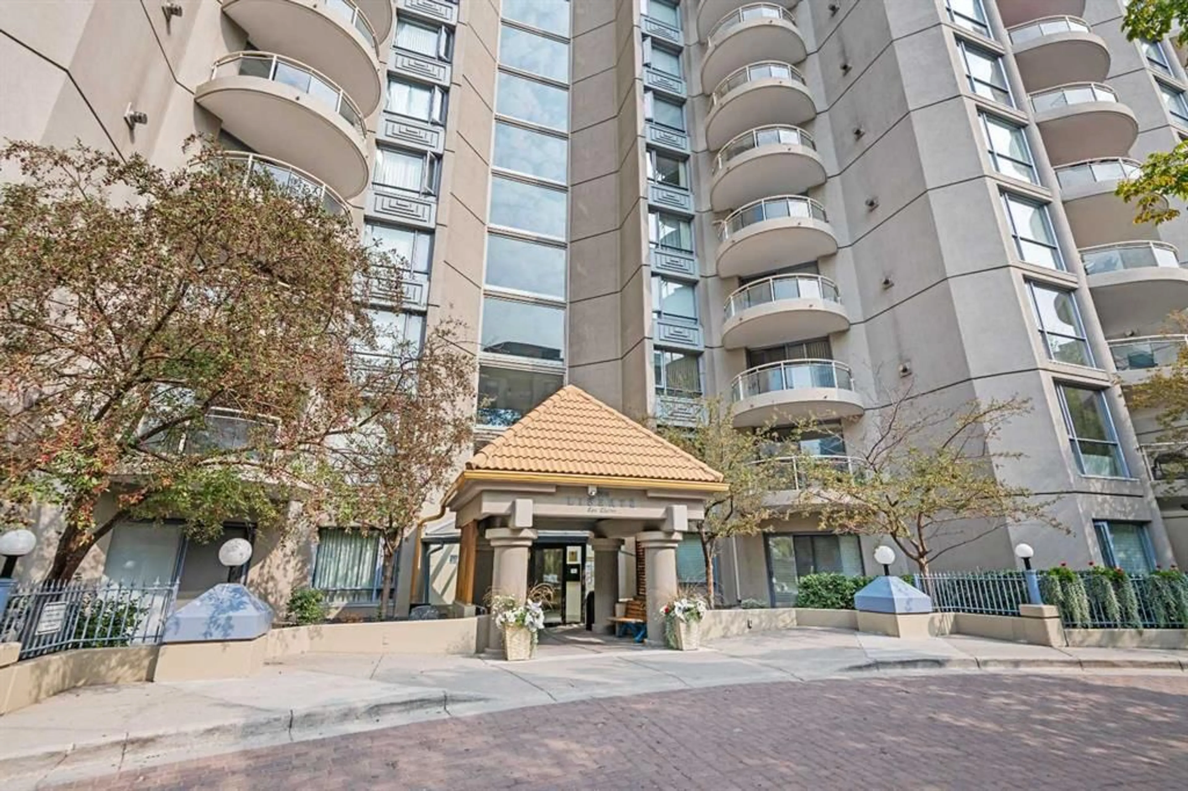804 3 Ave #303, Calgary, Alberta T2P 0G9
Contact us about this property
Highlights
Estimated valueThis is the price Wahi expects this property to sell for.
The calculation is powered by our Instant Home Value Estimate, which uses current market and property price trends to estimate your home’s value with a 90% accuracy rate.Not available
Price/Sqft$441/sqft
Monthly cost
Open Calculator
Description
Step into architect-designed sophistication in the heart of Eau Claire. This 2-bedroom, 2-bath condo offers 1,221 sq. ft. of thoughtfully renovated living space with great views. The kitchen is a showpiece—high-gloss cabinetry with soft close doors, Caesarstone countertops, a hidden pantry, and state-of-the-art Miele appliances. Custom touches include a waterfall feature wall, studio bar with fridge, and Brazilian walnut trim. Bathrooms feature custom vanities, upgraded plumbing, and spa-inspired finishes. Quiet, durable vinyl flooring with cushioned underlay enhances warmth and noise reduction. This rare corner unit is designed for both comfort and character, boasting two private balconies that extend from each side of the living area—perfect for capturing natural light and enjoying fresh air from multiple perspectives. At the heart of the space, a cozy gas-burning fireplace anchors the open-concept layout, creating a warm and inviting atmosphere ideal for both relaxing evenings and entertaining guests. Includes titled underground parking and a storage unit plus 16 assigned parking stalls for visitors. The city assessment for units in this building range from the high $300,000s to mid $400,000's, other than larger penthouse units. Because of the vast improvements and thoughtful value added to this space, this unit was assessed at over $541,000. Building amenities: tennis courts, fitness center, two fast elevators and an on-site concierge who is available Monday-Friday from 8am to 4pm. Walking distance to the Peace Bridge, Prince's Island Park, across the street from the popular Alfornos and Buchanans and downtown conveniences—this is luxury living redefined.
Property Details
Interior
Features
Main Floor
Living Room
21`7" x 19`4"Kitchen
16`7" x 15`5"Dining Room
13`5" x 12`6"Balcony
12`9" x 8`0"Exterior
Features
Parking
Garage spaces -
Garage type -
Total parking spaces 1
Condo Details
Amenities
Bicycle Storage, Elevator(s), Fitness Center, Parking, Party Room, Racquet Courts
Inclusions
Property History
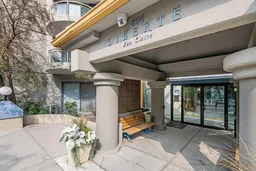 32
32
