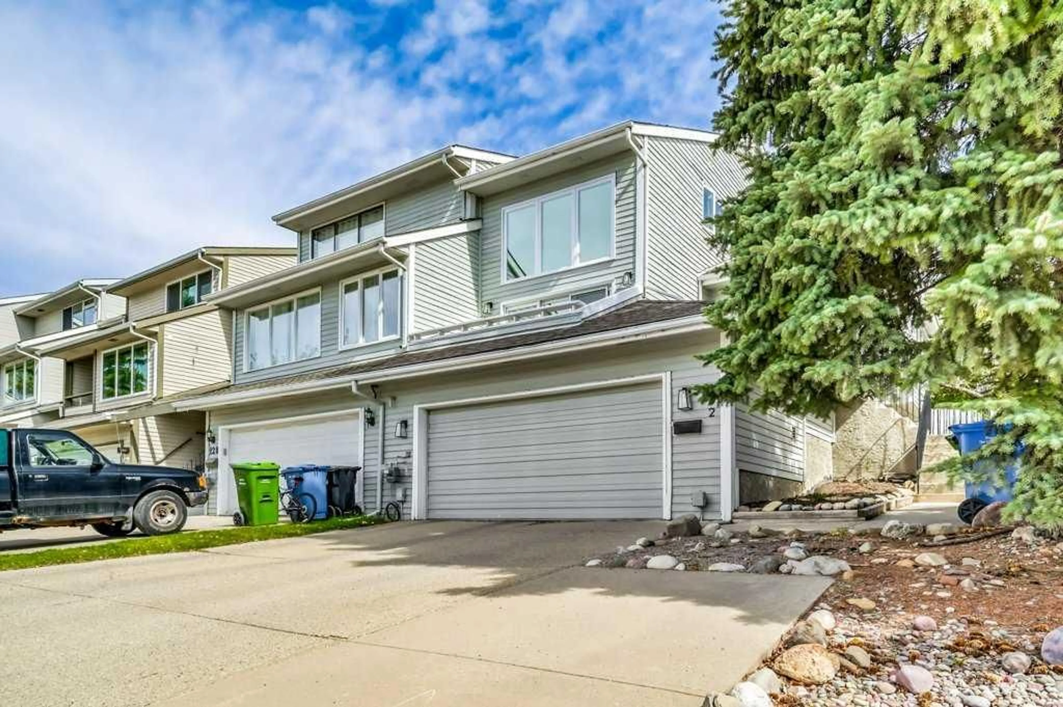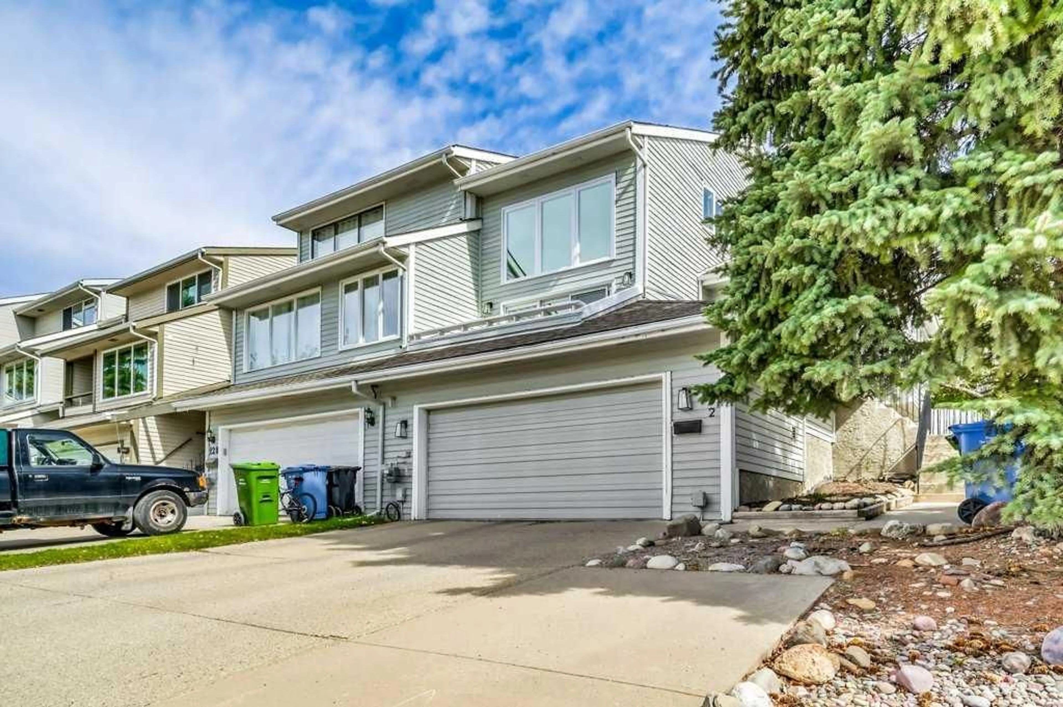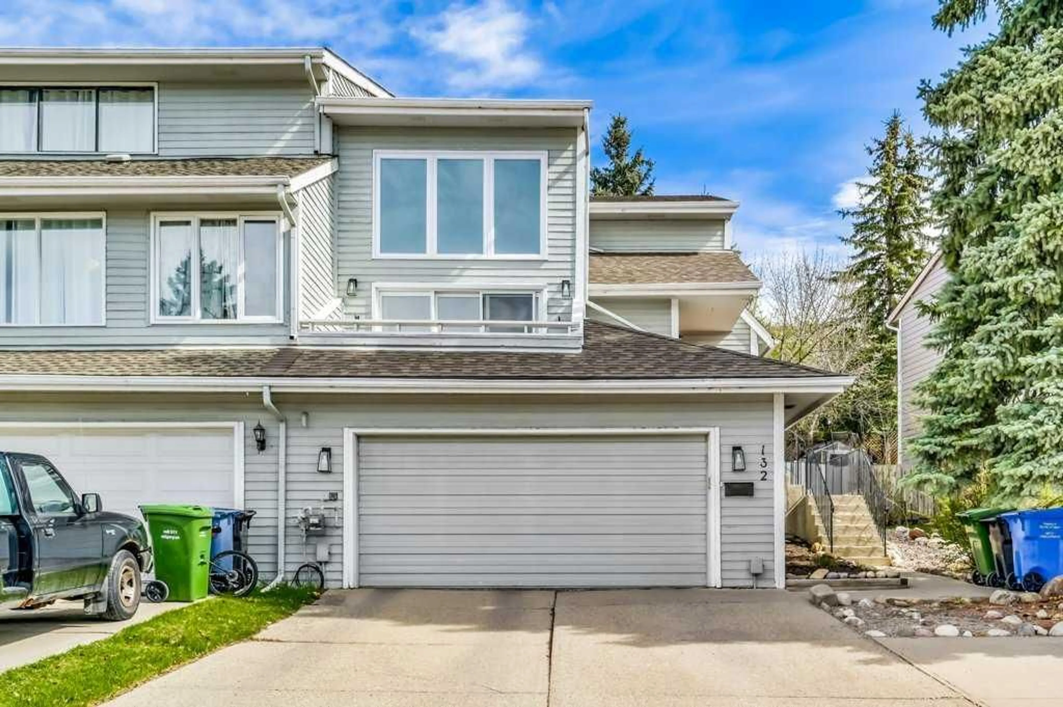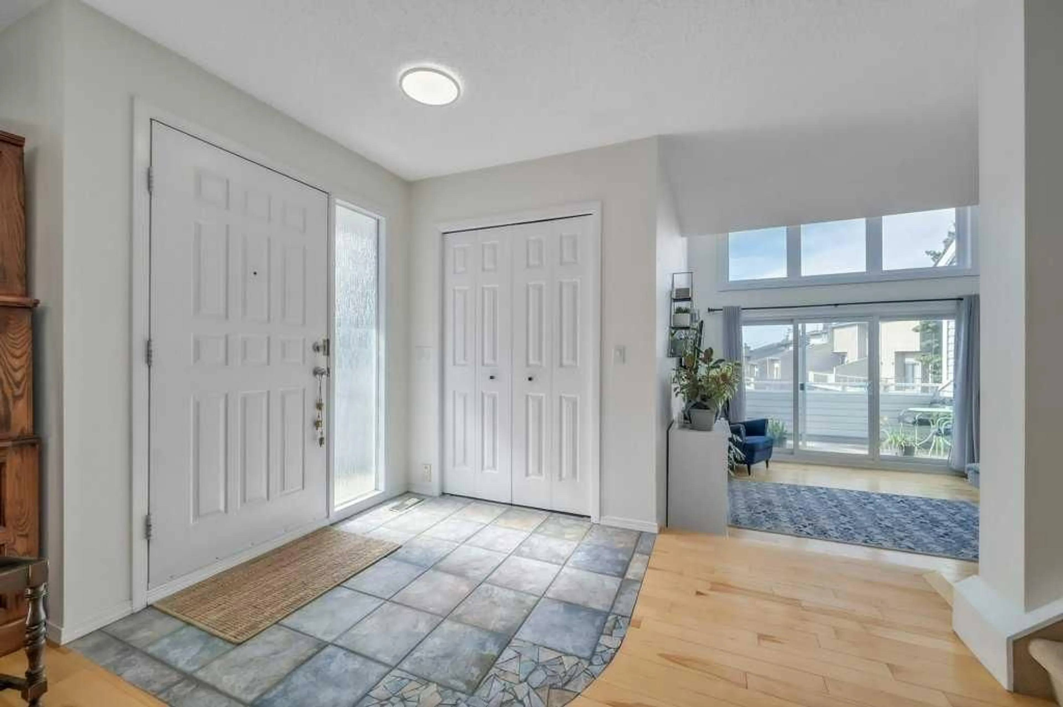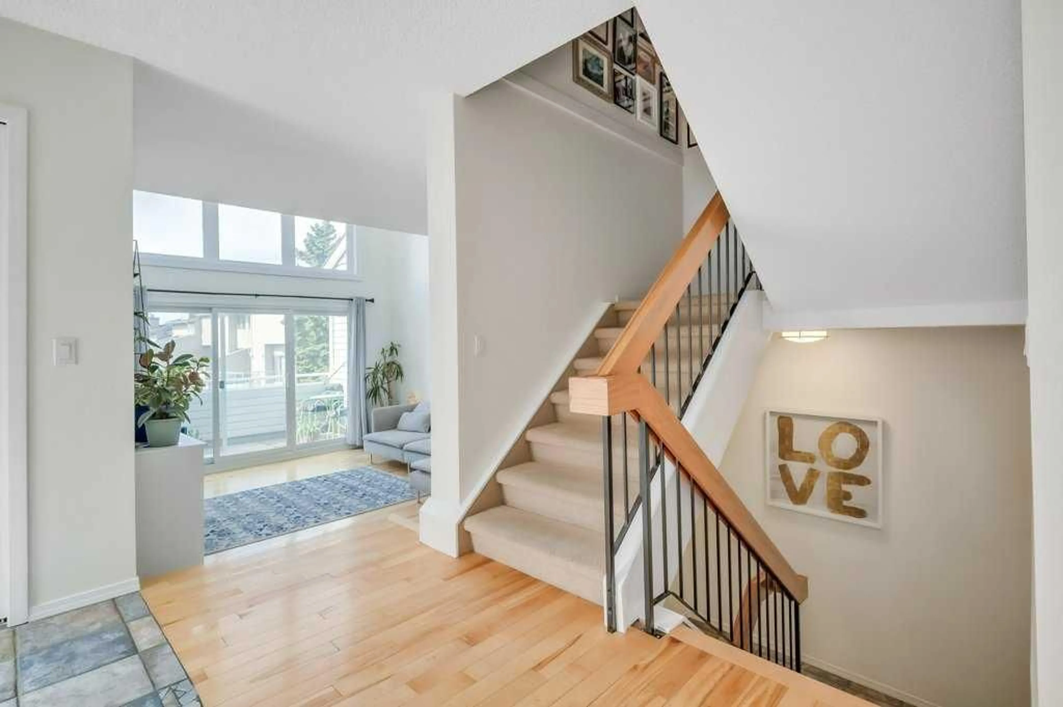132 Edgemont Estates Dr, Calgary, Alberta T3A 2M3
Contact us about this property
Highlights
Estimated ValueThis is the price Wahi expects this property to sell for.
The calculation is powered by our Instant Home Value Estimate, which uses current market and property price trends to estimate your home’s value with a 90% accuracy rate.Not available
Price/Sqft$352/sqft
Est. Mortgage$2,727/mo
Tax Amount (2024)$3,262/yr
Days On Market14 hours
Description
OPEN HOUSE l Saturday May 10th, 2025 from 10am - 12pm. ALL NEW WINDOWS + NO CONDO FEES Enjoy Parks, Playgrounds, WILDLIFE + ACRES of natural Park without all the maintenance. Perched high on quiet street & backing onto GREENSPACE / NATURE RESERVE. Location, Location, Location. Steps to Edgemont Athletic, Schools, Parks + Playgrounds & a short drive to LRT, Restaurants, Golf, U of C, Hospitals & Shopping! Over 2,500+ sqft of developed SQFT that has been tastefully updated. Open concept main floor with welcoming foyer + flex/study area leads to spacious updated maple kitchen with stainless steel appliances, quartz counters, subway backsplash + built-in pantry. Nice sized dining / nook area with wood burning stone fireplace leads to deck overlooking NATURE RESERVE with mature spruce trees. Grand great room with partial vaulted ceilings + SUNNY SOUTH balcony with Big Sky Views & 2pc powder / laundry complete the main level. Vintage Wood + Iron railings lead upstairs to large Primary Retreat with 3 pc ensuite + walk-in closet. 2 additional good sized bedrooms upstairs + 4 pc bath. Lower level is ideal for games or movie nights with family room + GYM/4th bedroom potential with 3 pc bath. Additional upgrades include: entire exterior of house painted (2018), newer private deck (2018), new roof (2018), newer front balcony re-built (2020), real hardwood floors + ALL NEW WINDOWS. Exceptional Property!
Upcoming Open House
Property Details
Interior
Features
Main Floor
2pc Bathroom
9`2" x 6`9"Dining Room
13`1" x 16`6"Kitchen
10`3" x 16`7"Living Room
12`6" x 15`7"Exterior
Features
Parking
Garage spaces 2
Garage type -
Other parking spaces 2
Total parking spaces 4
Property History
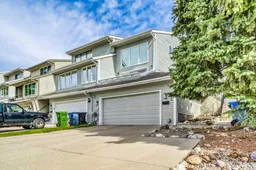 46
46
