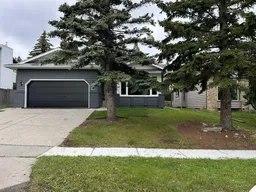Welcome to this exquisite, fully renovated luxury bungalow offering about 3,000 sq ft of beautifully designed living space. Nestled on a spacious lot with an East-facing and lush green space, this home combines elegance, comfort, and functionality in an open-concept layout.
//Main Floor Highlights:
2 Primary Suites, each with a private 3-piece ensuite
1 Additional Bedroom with a 4-piece bath
Bright and spacious living room
Elegant dining room and open office area
Gourmet kitchen featuring quartz countertops and access to a sunlit breakfast/dining area
// Basement Highlights (Separate Entrance):
4 Spacious Bedrooms, including a luxurious primary suite with a 4-piece ensuite
Additional 4-piece bathroom for guests or family
Fully equipped professional-grade kitchen
Private laundry room
//Exterior & Extras:
Low-maintenance landscaping in both front and backyards
Ideal for large families or multi-generational living
Excellent investment potential with separate living quarters
Whether you're looking for your dream home or a high-return investment, this property is good to live, good to invest!
Inclusions: Dishwasher,Dryer,Electric Stove,Microwave,Range Hood,Refrigerator,Washer,Window Coverings
 9
9


