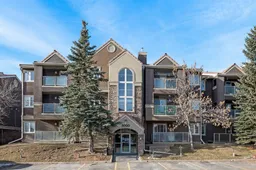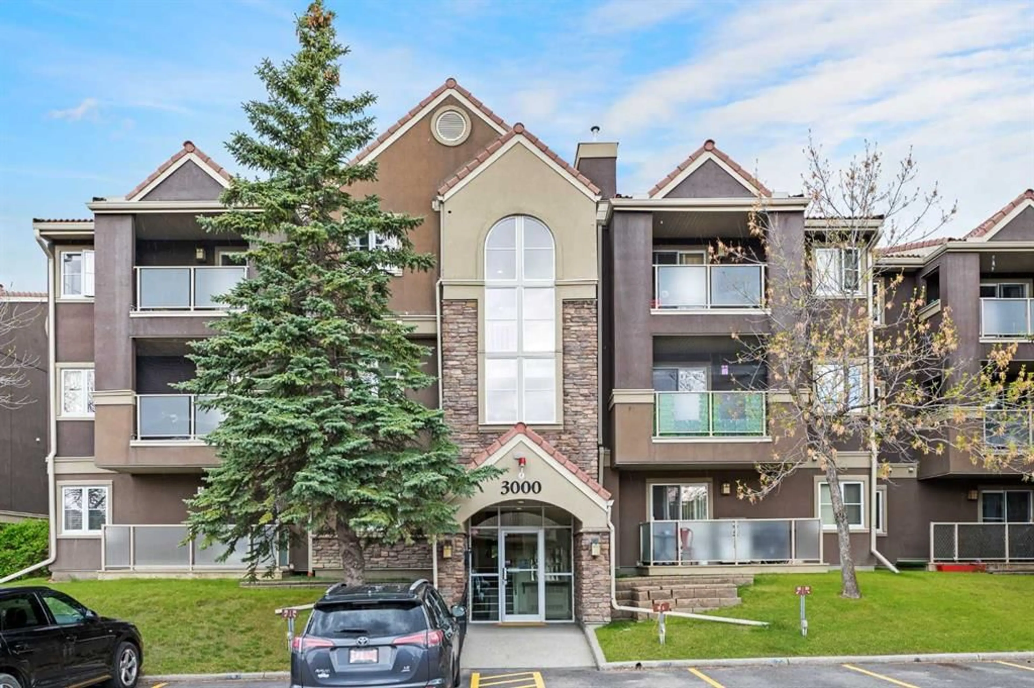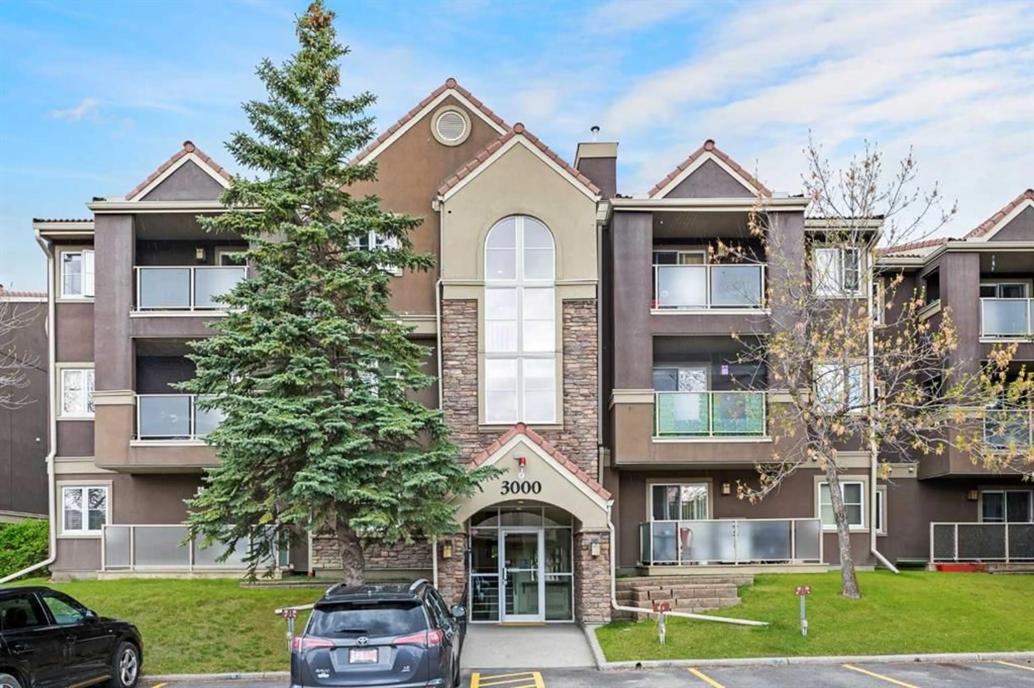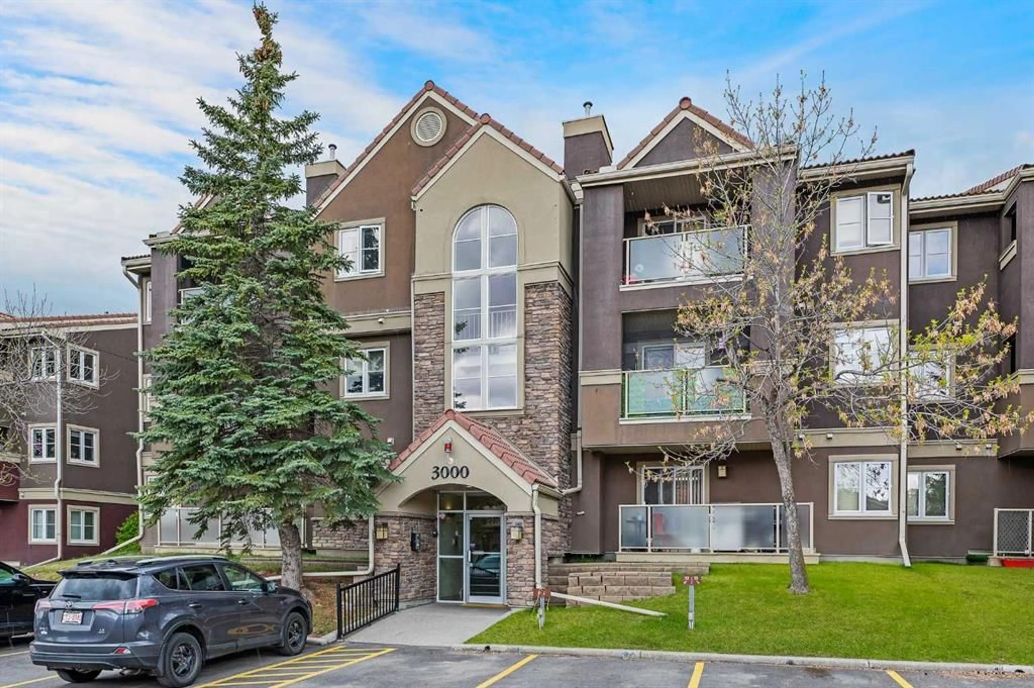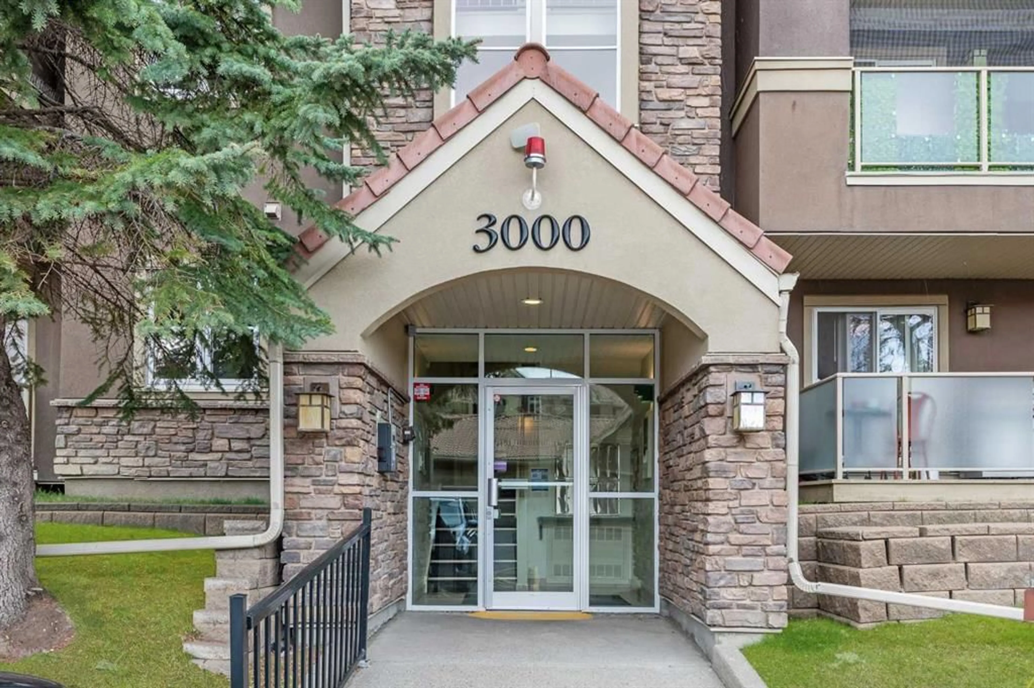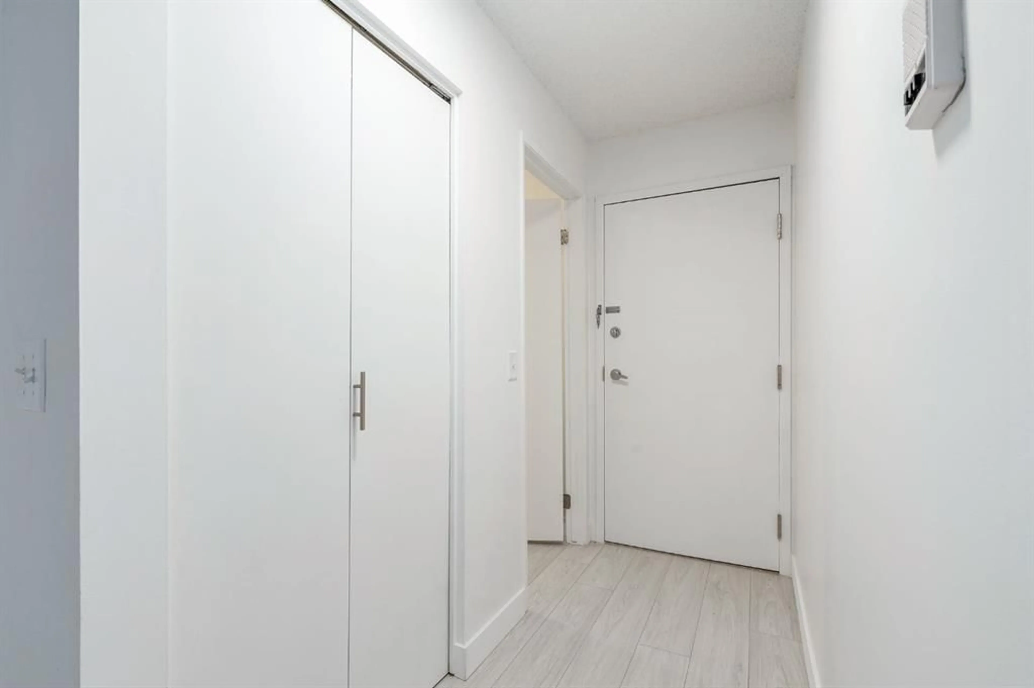3012 Edenwold Hts #12, Calgary, Alberta T3A3Y8
Contact us about this property
Highlights
Estimated ValueThis is the price Wahi expects this property to sell for.
The calculation is powered by our Instant Home Value Estimate, which uses current market and property price trends to estimate your home’s value with a 90% accuracy rate.Not available
Price/Sqft$357/sqft
Est. Mortgage$1,340/mo
Maintenance fees$684/mo
Tax Amount (2025)$1,681/yr
Days On Market8 days
Description
Located in Edgecliffe Estates, this 2 bedroom, 2 bath ground floor end unit has been completely renovated & shows like new! The open plan presents new 8mm laminate flooring with upgraded insulated underlay & plenty of natural light, showcasing the living room with cozy corner fireplace, casual dining area & brand new kitchen with dark quartz counter tops, contrasting dark & light cabinetry & all new stainless steel appliances, including a new induction stove & Smart fridge. The primary bedroom features a walk-thru closet to an updated private 3 piece bath. The second bedroom & updated 4 piece bath are ideal for guests. Other notable features include fresh paint throughout, new window coverings, both baths have been fully renovated with porcelain tiles on walls & floors, new vanities, sinks & tub, in-suite laundry, private patio & one assigned parking stall. The complex also has a clubhouse with fitness centre, indoor pool & hot tub, steam room & social/games rooms with kitchen facilities, pool & ping pong tables. Located close to scenic Nose Hill Park, schools, shopping, public transit & easy access to Shaganppi Trail, John Laurie Blvd & Sarcee Trail. Immediate possession is available!
Property Details
Interior
Features
Main Floor
Kitchen
9`6" x 8`2"Dining Room
9`6" x 8`3"Living Room
16`0" x 11`9"Bedroom - Primary
12`7" x 10`9"Exterior
Features
Parking
Garage spaces -
Garage type -
Total parking spaces 1
Condo Details
Amenities
Clubhouse, Fitness Center, Indoor Pool, Parking, Party Room, Recreation Room
Inclusions
Property History
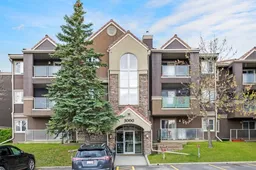 40
40