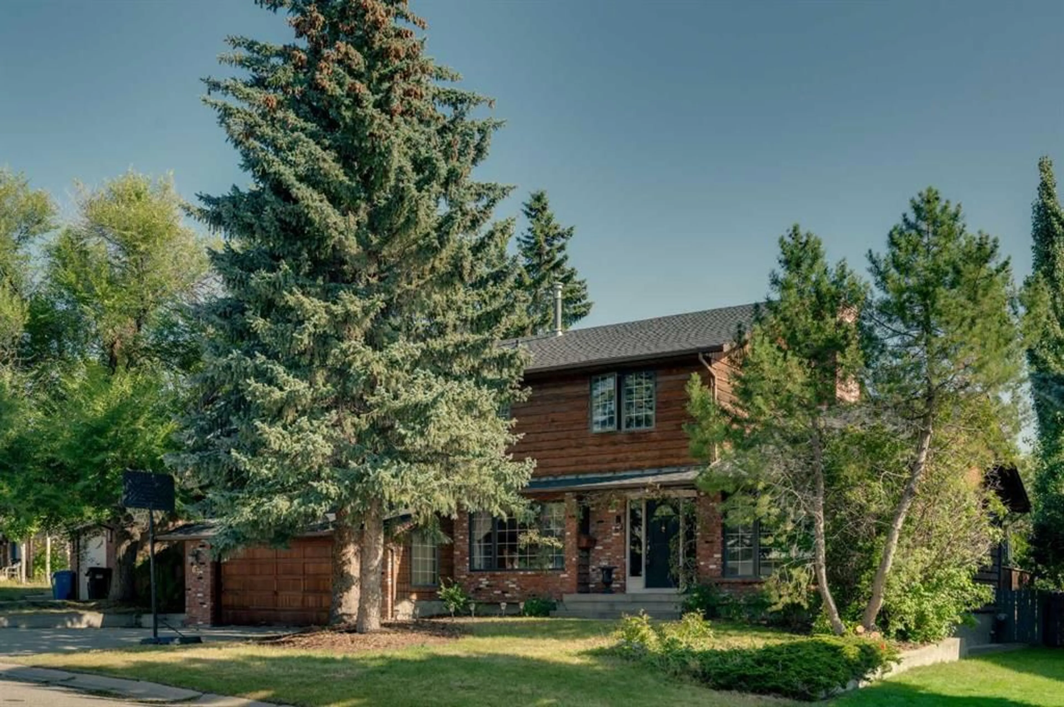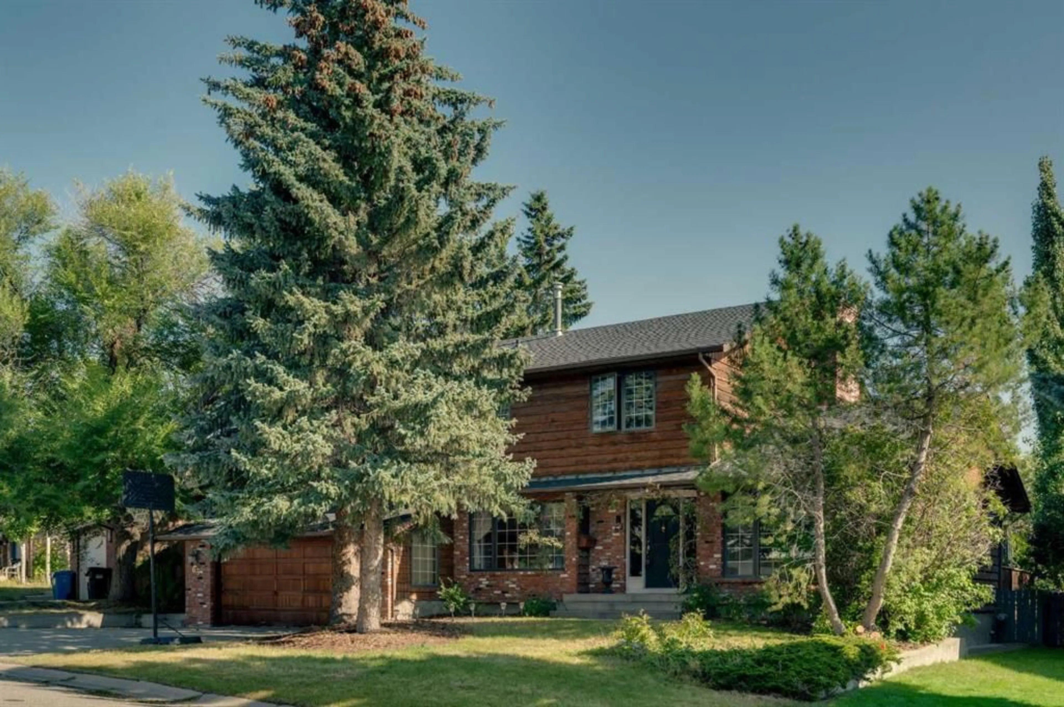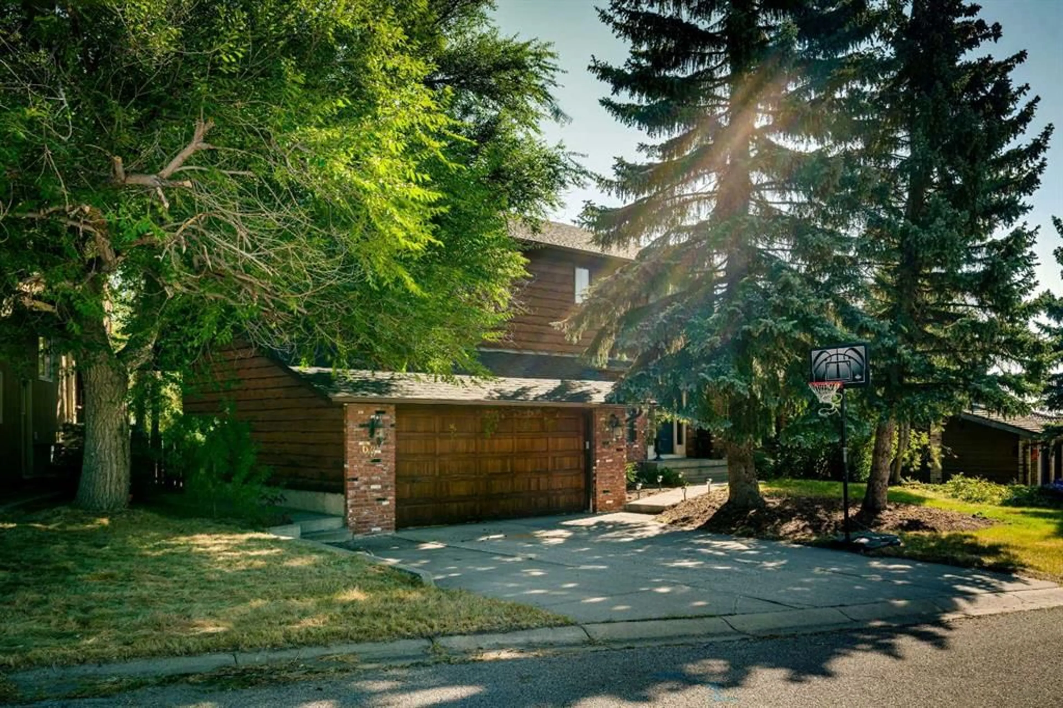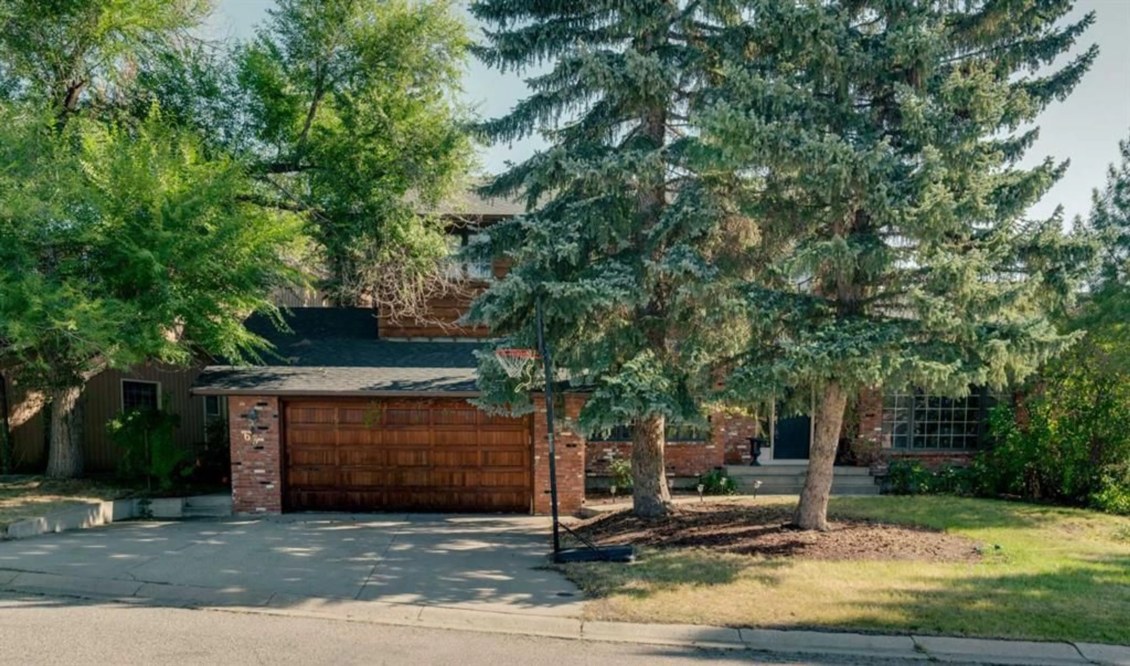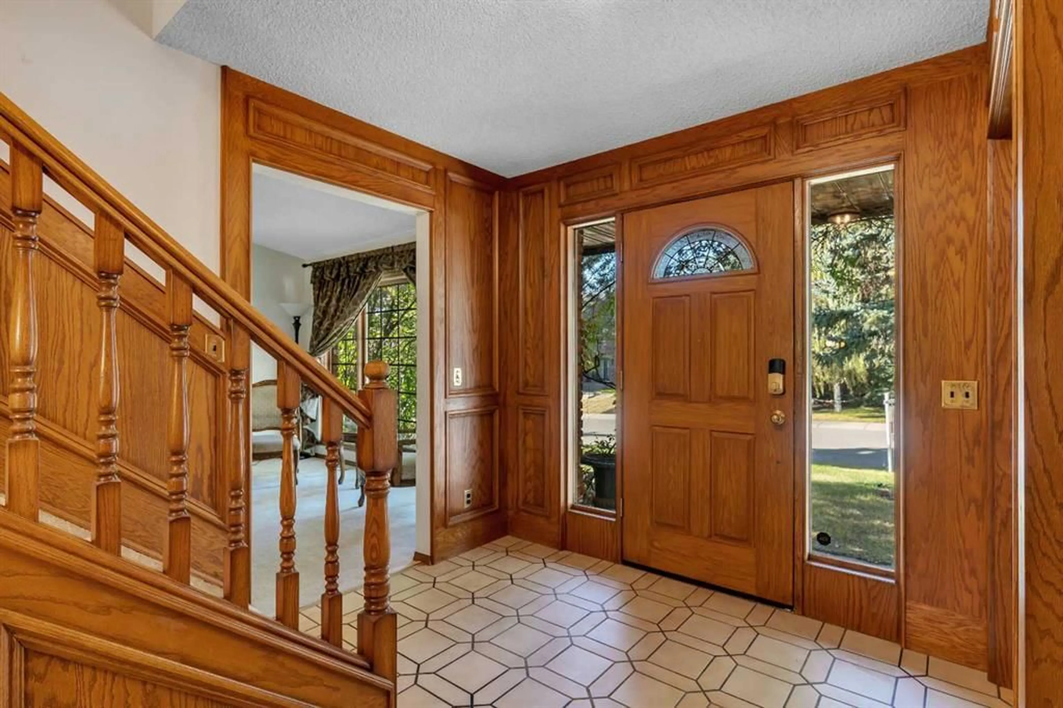63 Edgehill Cres, Calgary, Alberta T3A 2X5
Contact us about this property
Highlights
Estimated valueThis is the price Wahi expects this property to sell for.
The calculation is powered by our Instant Home Value Estimate, which uses current market and property price trends to estimate your home’s value with a 90% accuracy rate.Not available
Price/Sqft$316/sqft
Monthly cost
Open Calculator
Description
WELCOME TO 63 EDGEHILL CRESCENT NW | ESTATE HOME ON AN EXPANSIVE, PRIVATE LOT | An exceptional opportunity awaits to own a truly unique and charming estate home at the very top of prestigious Edgehill Estates II. Set on an impressively wide front lot on an extremely quiet street with no sidewalk to shovel, this property combines timeless character, rare privacy, and abundant space inside and out. Surrounded by mature trees, including evergreens that lend a cottage-like wooded feel, every window frames greenery while also providing shade and comfort in summer. With over 3600 sq ft of finished living space, the home offers an expansive floor plan designed for family living and entertaining. Step into the stately foyer, with direct access to both the formal dining and living rooms, each showcasing large gridded picture windows that flood the spaces with natural light. The spacious kitchen features granite countertops, abundant cabinetry, and a large breakfast nook with a bay window overlooking the backyard. From here, the home flows naturally into the warm family room, complete with hardwood floors, custom built-ins, a stone fireplace, and wet bar. Off this space lies one of the home’s most unique highlights: a cedar-clad hot tub room with two skylights and a patio door to the deck, offering an amazing retreat. A 2-piece bath and laundry complete the main floor. Upstairs are four generous bedrooms, including a primary retreat with a large walk-in closet, granite-topped ensuite, and direct access to an extra-long balcony. With two sliding doors, this balcony spans the width of the home and provides a beautiful tree top view. A smaller wood-paneled bedroom, also opening onto the balcony, is ideal for a private home office. A second full bath with a double vanity and granite counters serves the level. The fully finished basement extends the living space with a massive recreation room, fireplace with built-in shelving, a very spacious fifth bedroom, full bath, and ample storage. In total, the home features four sliding patio doors, two on the main floor leading to the oversized back deck and two upstairs to the balcony. Creating a seamless indoor-outdoor connection. Outside, the oversized lot offers outstanding curb appeal, extensive garden beds for the avid gardener, and a private backyard oasis perfect for gatherings or quiet relaxation. Recent upgrades include a newer roof (2024) and water tank (2021). Additional highlights include expensive cedar siding that enhances the home’s unique charm, a double attached garage with multiple access points, and a setting just steps from Nose Hill Park, top-ranked schools, and all the amenities of Edgemont. This is more than a house, it is a rare chance to own a private estate home on one of the quietest streets in Edgemont. Book your showing today and experience it for yourself!
Property Details
Interior
Features
Main Floor
Kitchen
8`11" x 12`0"Breakfast Nook
10`1" x 9`11"2pc Bathroom
4`9" x 4`3"Laundry
5`1" x 8`1"Exterior
Features
Parking
Garage spaces 2
Garage type -
Other parking spaces 0
Total parking spaces 2
Property History
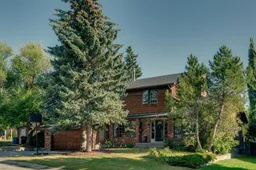 50
50
