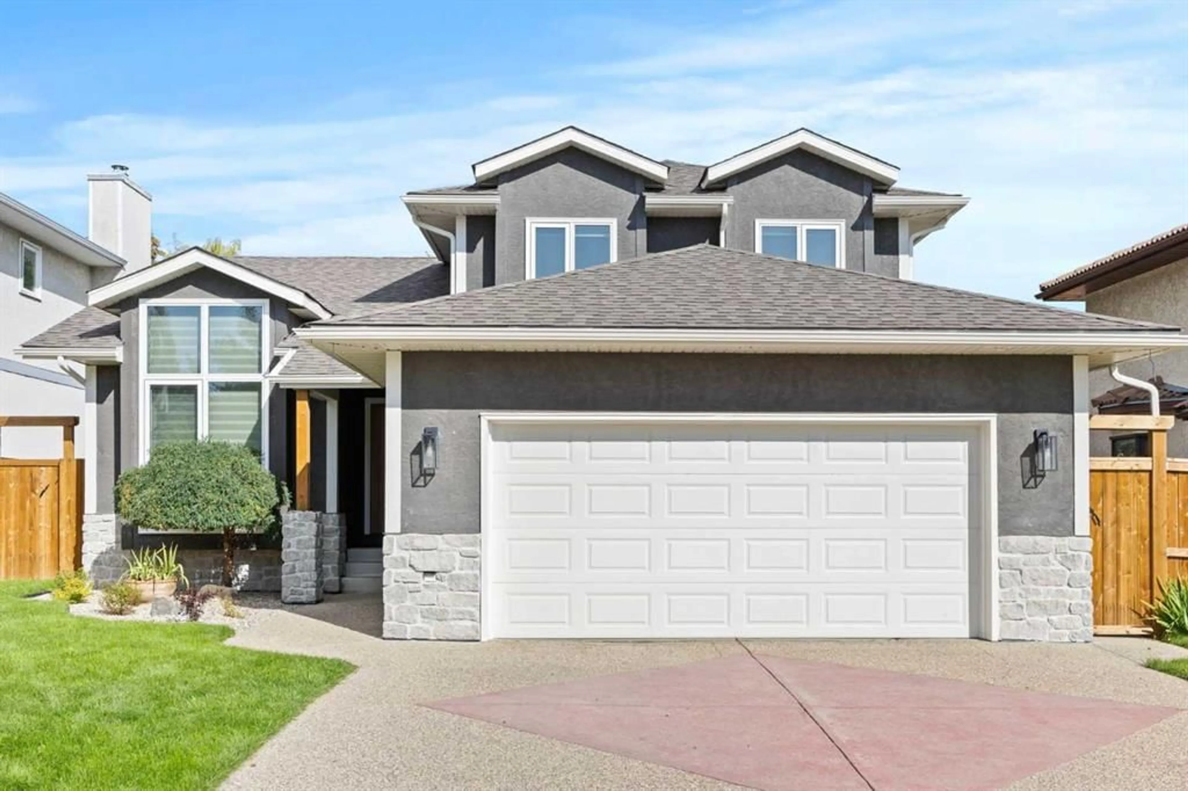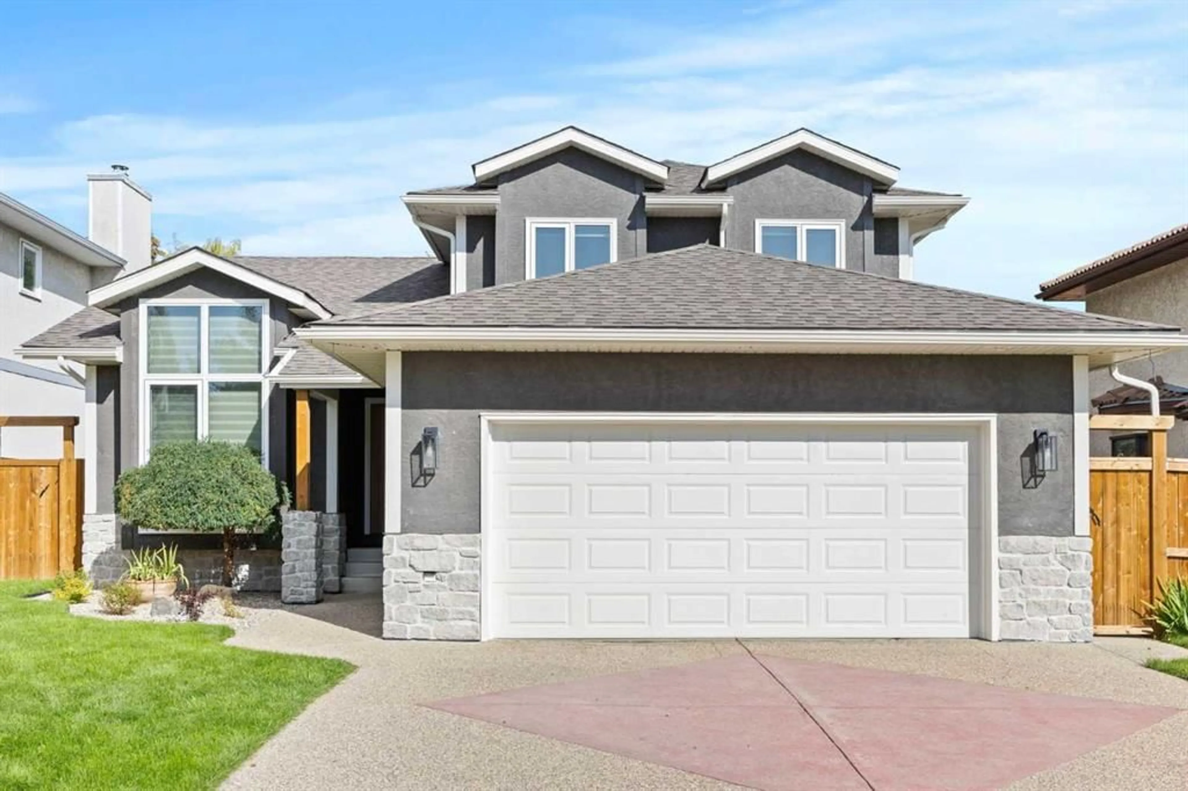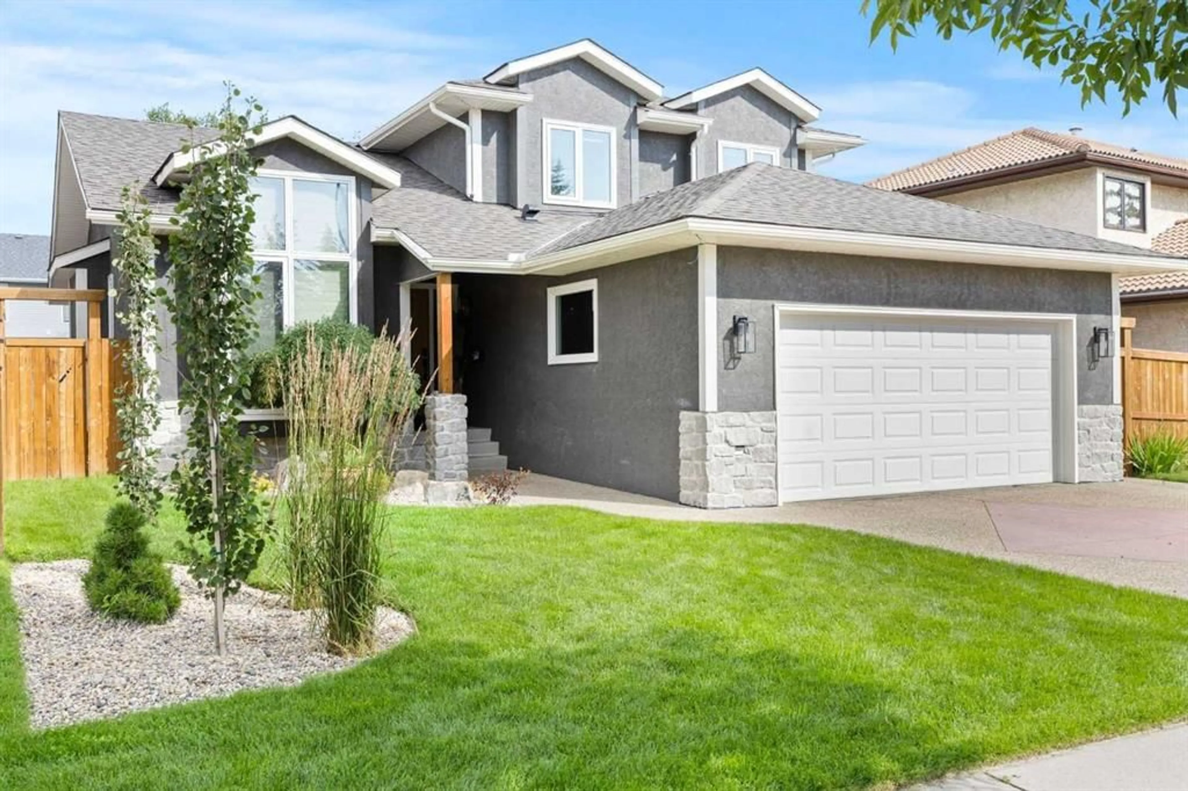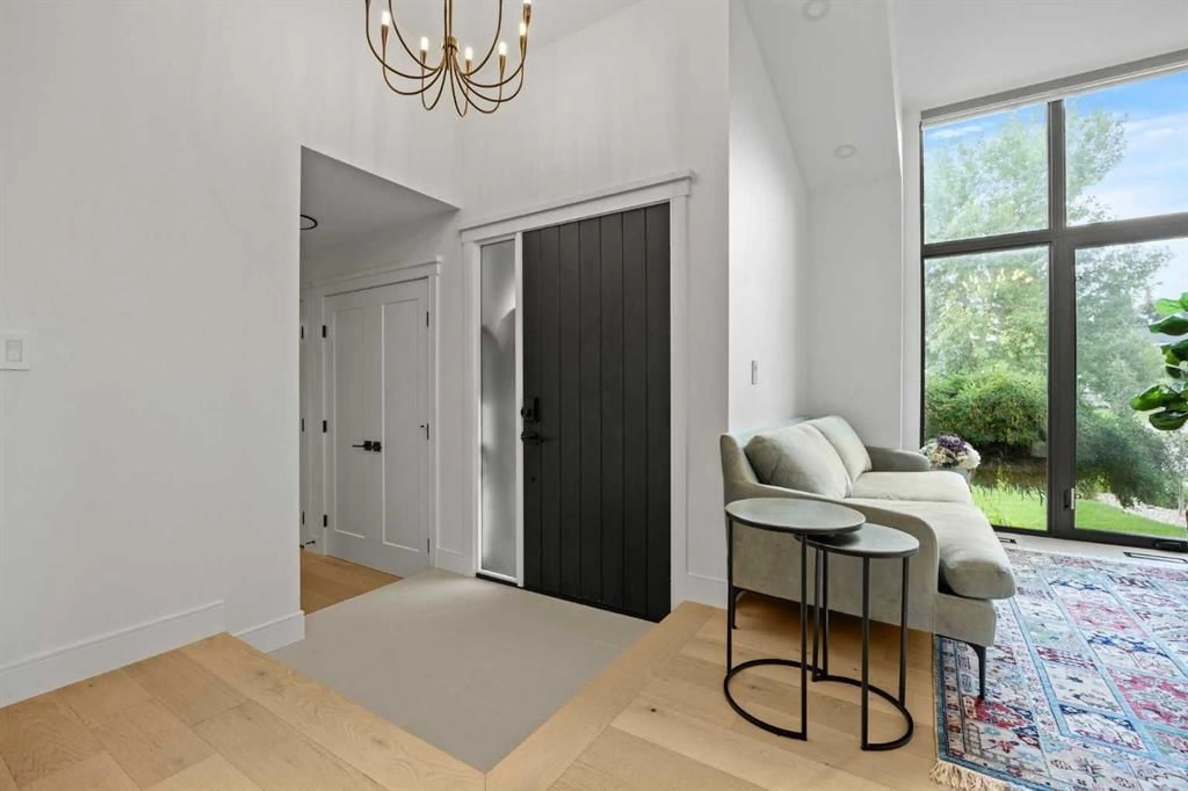8285 Edgebrook Dr, Calgary, Alberta T3A 4R8
Contact us about this property
Highlights
Estimated valueThis is the price Wahi expects this property to sell for.
The calculation is powered by our Instant Home Value Estimate, which uses current market and property price trends to estimate your home’s value with a 90% accuracy rate.Not available
Price/Sqft$534/sqft
Monthly cost
Open Calculator
Description
IMPECCABLE CRAFTMANSHIP coupled with EXQUISITE RENOVATION CHOICES sets the stage for another EDGEMONT BEAUTY. The front yard welcomes you with it's newly designed flower beds and freshly planted trees. A luxury wood front door opens to a gorgeous open floor plan that has been meticulously and thoughtfully planned for a stunning renovation. Vaulted ceilings are highlighted by the NEW WINDOWS and FLAT TEXTURED CEILINGS. A neutral paint palette is complemented by the WIDE PLANK HARDWOOD that flows seamlessly throughout this home. Higher profile baseboards and new passage doors are found on all three levels of this home. A spacious main floor living room is adjacent to the open ended dining room that is warmly lit with the floor to ceiling windows. A stunning new kitchen boasting warm tones of light mocha lowers and offset with white uppers sets the stage for your inner chef highlighting the quartz counters, stainless appliances, bountiful counter space and working island. Positioned between the kitchen and the Great Room is a family sized eating area with additional built ins and a desk area that matches the kitchen cabinetry. Tucked down the side hallway, you will find the main floor bedroom/office with a three piece bath that has been designed with a floor to ceiling tiled walk in shower and vanity and new pottery. The fully outfitted laundry room complete with cabinets and drawers, a built in sitting bench with coat hooks, a storage closet and a stacking washer and dryer is located next to the entrance for the double attached garage. Another double closet for guests is adjacent to the front door. The lower level has been developed with a TWO BEDROOM ILLEGAL SUITE that is finished to the same high finishing as the upper floors. A walk up separate entrance provides private access for guests/tenants. This home has updated plumbing and electrical throughout. No details have been missed. All Poly B has been removed in the renovation. This MOVE IN READY HOME located near public transportation, schools, shopping and restaurants is ready for you and your extended family. Call your favorite realtor today.
Property Details
Interior
Features
Main Floor
3pc Bathroom
5`0" x 7`10"Breakfast Nook
14`2" x 12`0"Dining Room
13`6" x 8`1"Great Room
16`11" x 13`3"Exterior
Features
Parking
Garage spaces 2
Garage type -
Other parking spaces 2
Total parking spaces 4
Property History
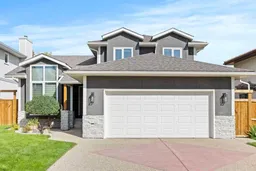 50
50
