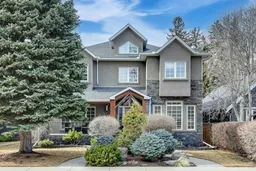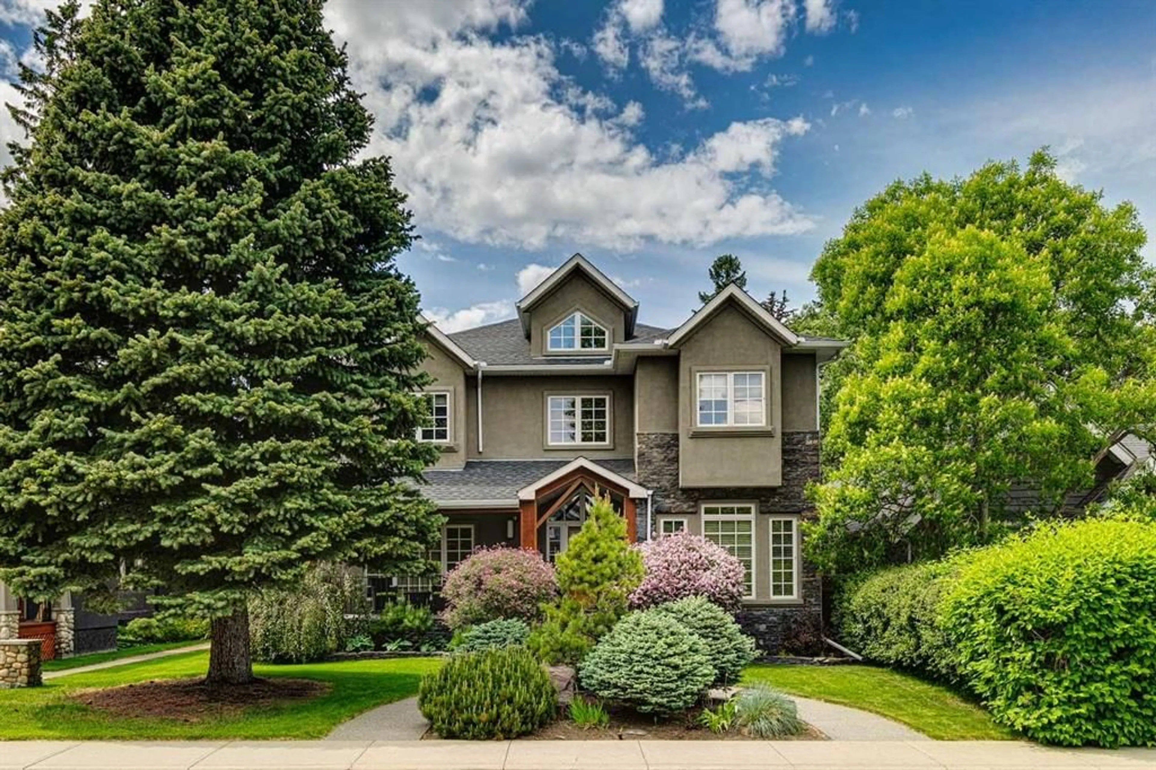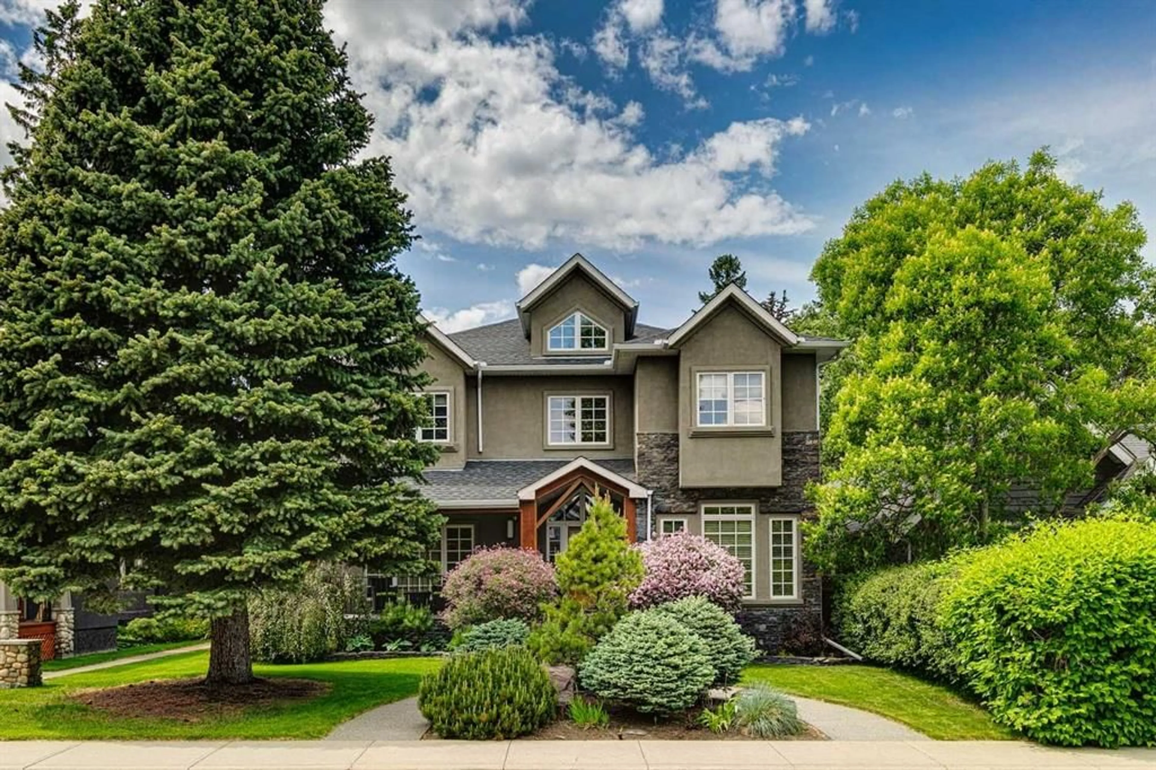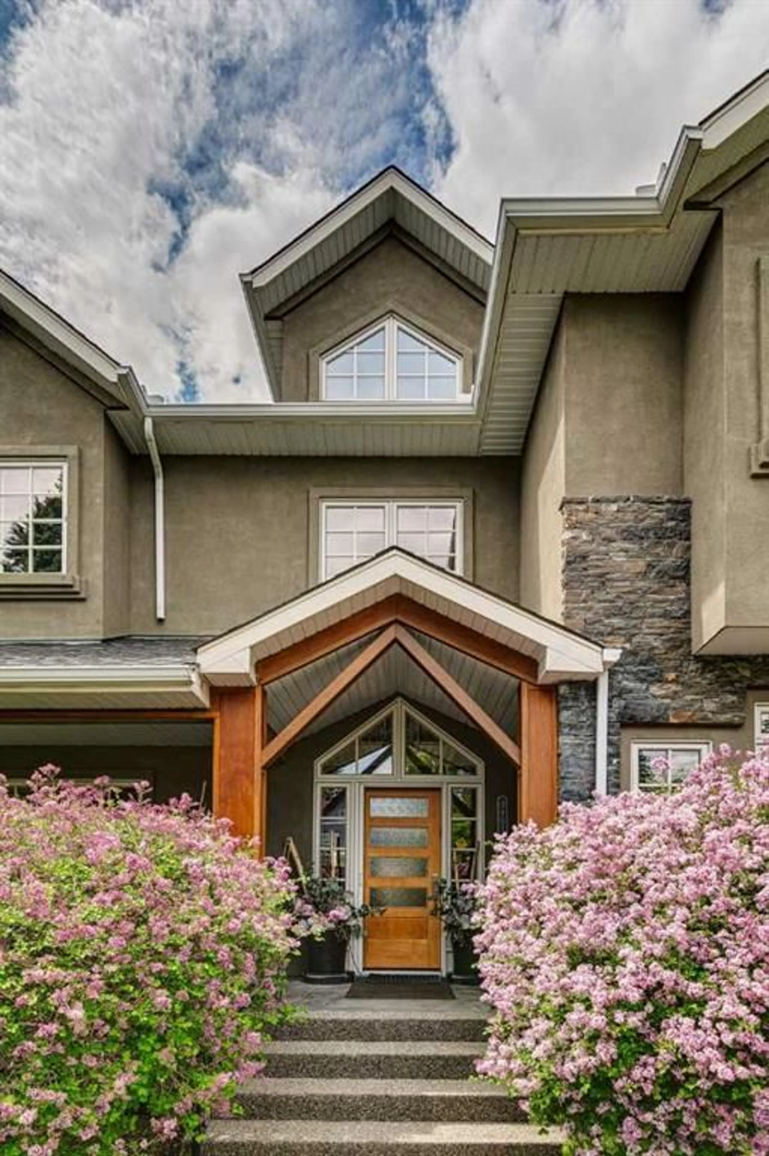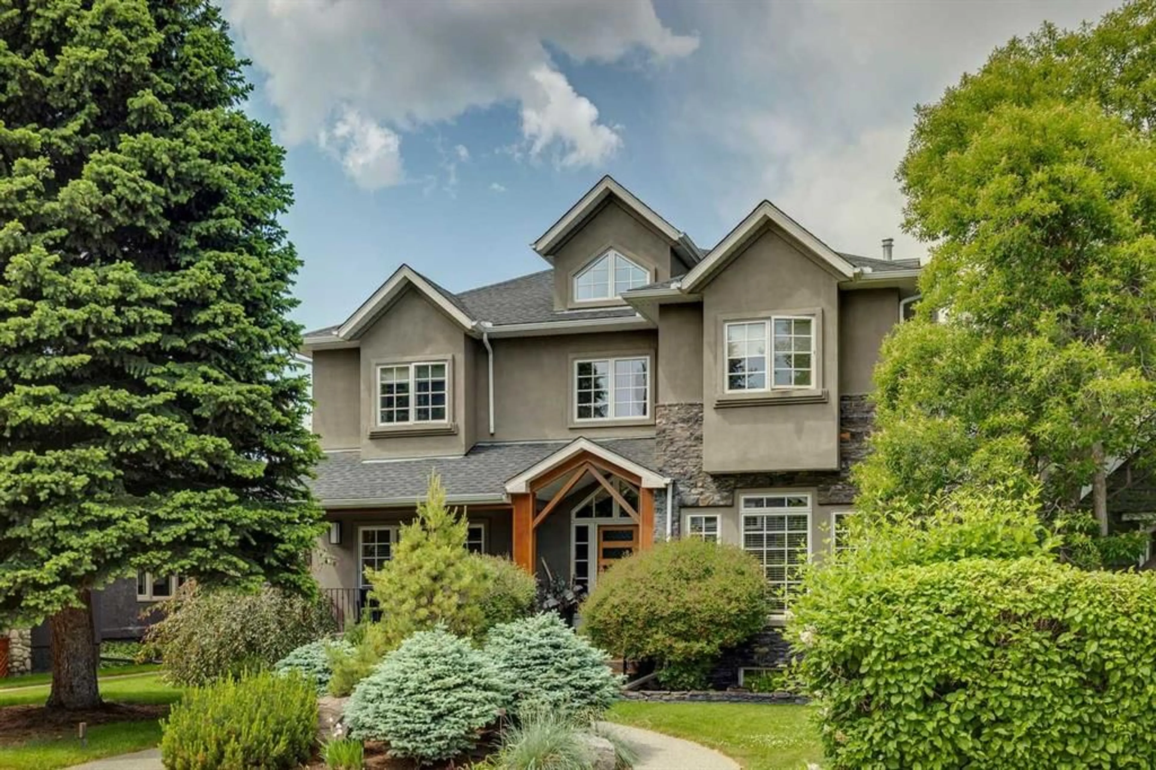3805 7A St, Calgary, Alberta T2T 2Y8
Contact us about this property
Highlights
Estimated ValueThis is the price Wahi expects this property to sell for.
The calculation is powered by our Instant Home Value Estimate, which uses current market and property price trends to estimate your home’s value with a 90% accuracy rate.Not available
Price/Sqft$709/sqft
Est. Mortgage$11,810/mo
Tax Amount (2025)$16,872/yr
Days On Market5 days
Description
Outstanding value for this elegant two story executive family home, offered at $715 per square foot. This Air Conditioned home offers a fantastic layout for family life + entertaining with spacious principal rooms, high ceilings, loads of natural light + gorgeous hardwood flooring. Over 3800 square feet on the top two floors plus a totally developed lower level in an amazing location just down the street from the Elbow Park community center + tennis courts + a block from popular Elbow Park school. The main floor spaces include a spacious main floor office, comfortable living room + formal dining room + a fantastic great room set up at the entire back of the house with a huge family room open to the chefs kitchen with with professional-grade appliances all in mint condition, huge island, Shelf Genie organizers, casual dining area + highly functional butler pantry. An efficient mudroom at the rear entrance leads to the backyard + garage. Upstairs are four large bedrooms. Two share a Jack-and-Jill bathroom. The expansive primary bedroom includes a private balcony, sitting area, fireplace, large dressing rooms + a luxurious ensuite with a large dual vanity, whirlpool tub + newer steam shower. The lower level offers a large games room with polished concrete flooring, a self contained media room, an additional bedroom + bathroom + substantial storage room. The exquisitely landscaped lot with west facing backyard includes a large deck + a double detached garage with refinished flooring, security bars, built-in organizers, and a heater. Recent updates include refinished main floor hardwood, a freshly painted exterior, a newer roof, upper-floor air conditioning, a security system, a tankless water heater + a reverse osmosis system. This quality built home is a must see!
Property Details
Interior
Features
Main Floor
2pc Bathroom
0`5" x 6`6"Breakfast Nook
13`8" x 9`1"Dining Room
14`6" x 11`6"Kitchen
23`4" x 18`9"Exterior
Features
Parking
Garage spaces 2
Garage type -
Other parking spaces 0
Total parking spaces 2
Property History
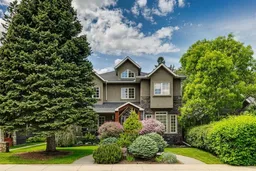 49
49