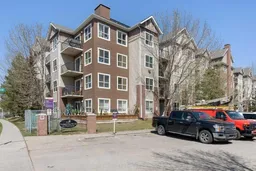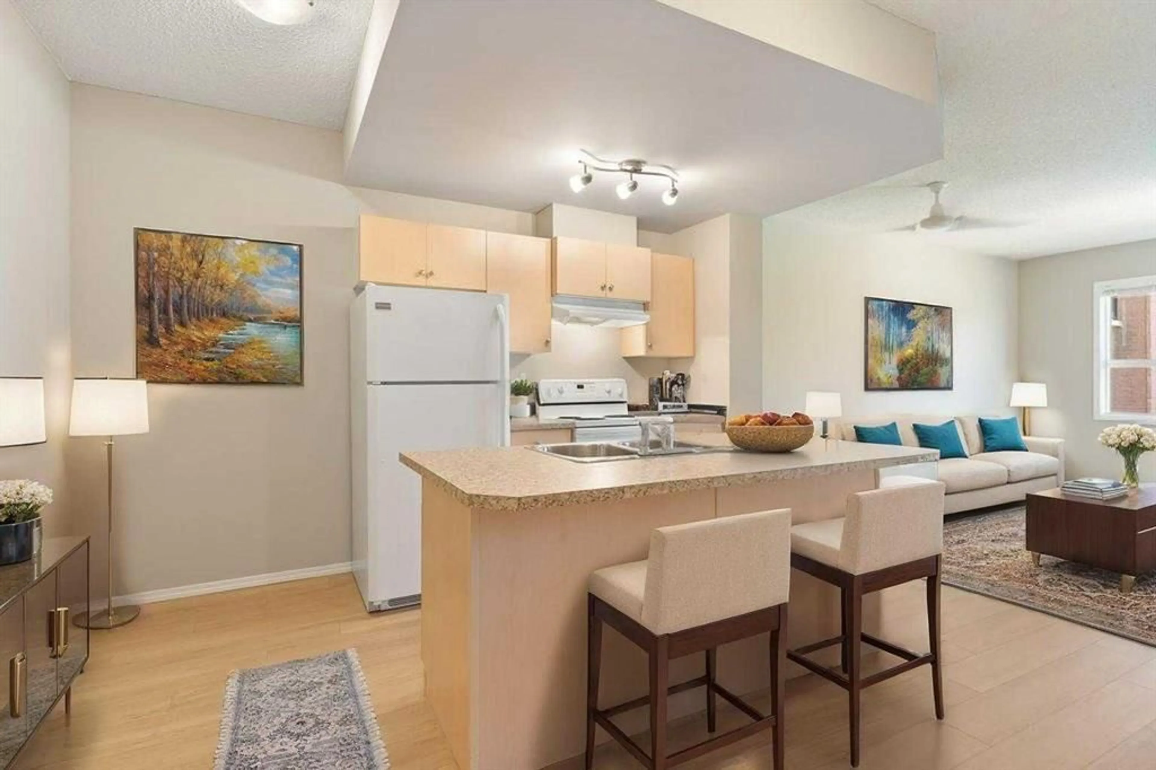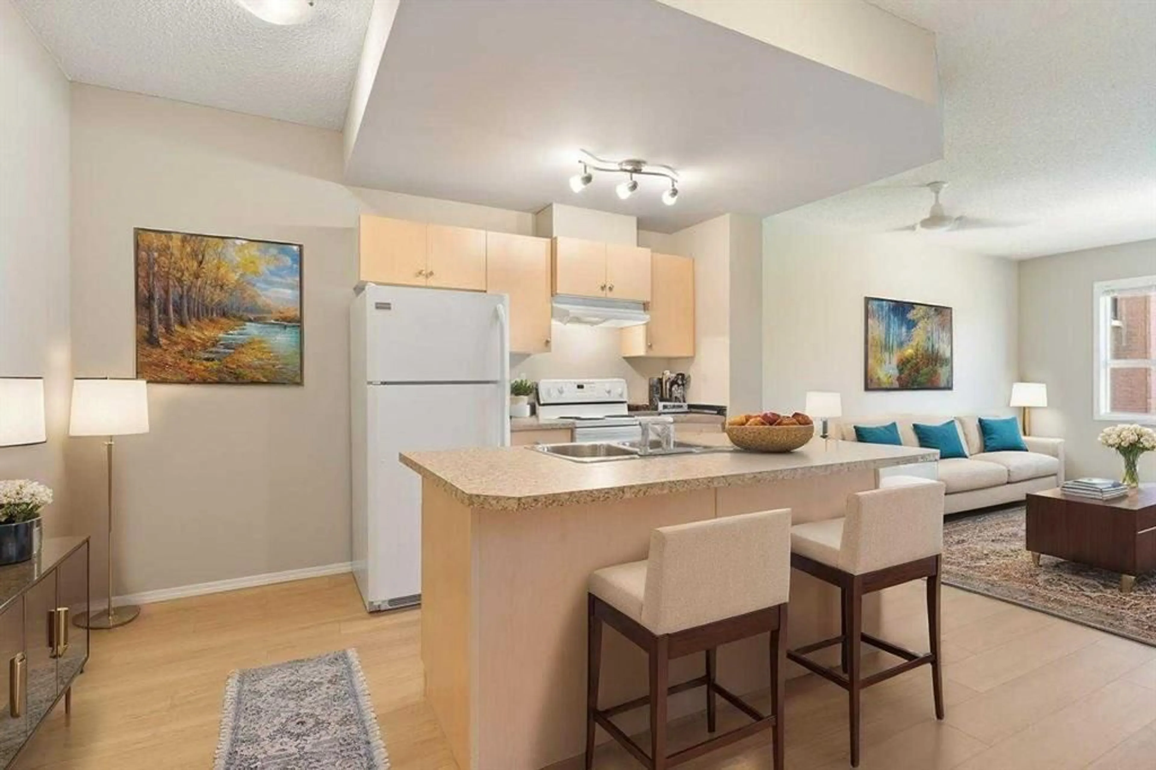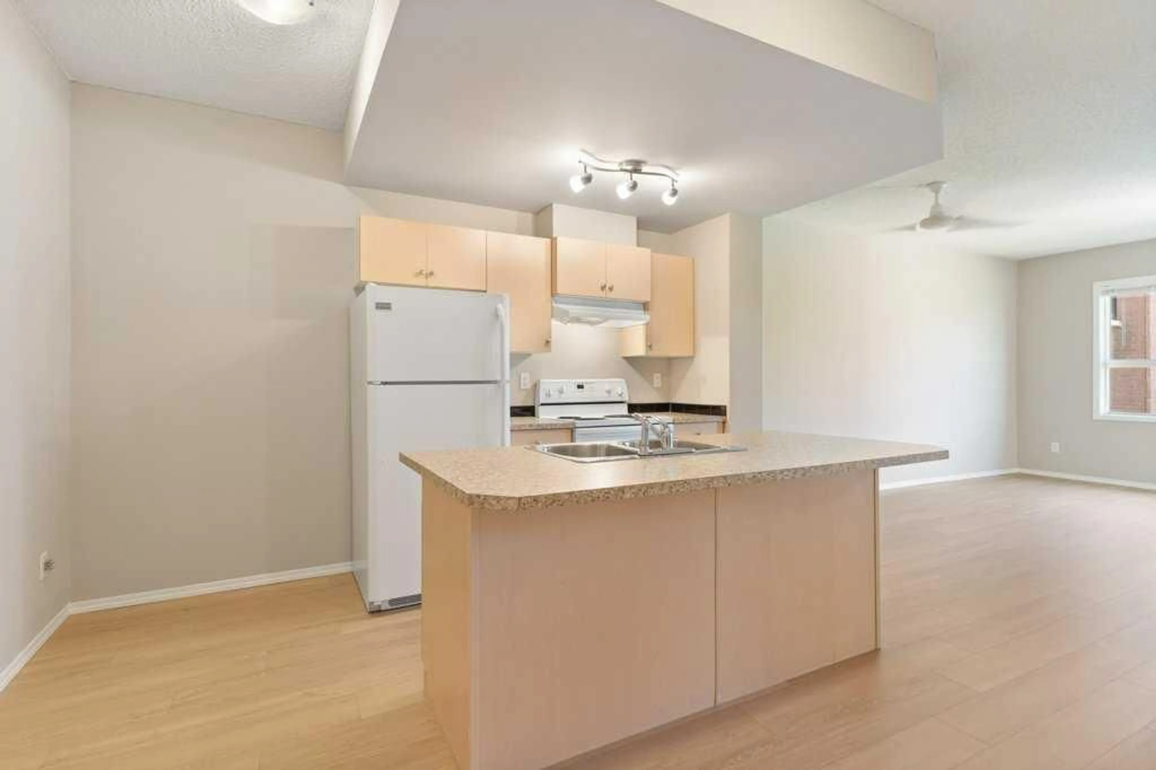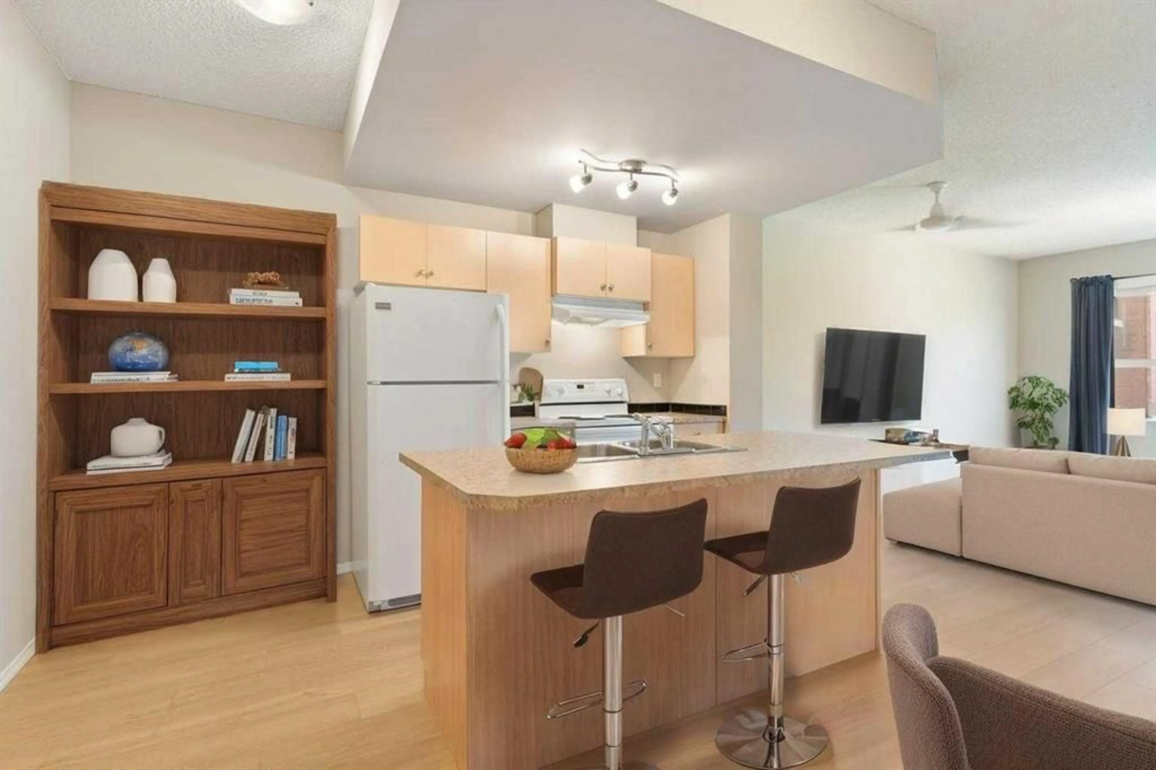73 Erin Woods Crt #1107, Calgary, Alberta T2B 3V2
Contact us about this property
Highlights
Estimated valueThis is the price Wahi expects this property to sell for.
The calculation is powered by our Instant Home Value Estimate, which uses current market and property price trends to estimate your home’s value with a 90% accuracy rate.Not available
Price/Sqft$347/sqft
Monthly cost
Open Calculator
Description
Check out this awesome condo only minutes from downtown. This freshly updated unit is ready for immediate possession, featuring an open-concept layout with 9-foot ceilings. Updates include brand-new LVP flooring and carpet in the bedroom. Fresh new coat of paint plus new countertops, and direct access to a private patio overlooking the courtyard make this one an easy choice. The kitchen is designed for both style and function, complete with a large island, eat-up breakfast bar. The spacious bedroom offers a large window that floods the room with natural light, creating a bright and inviting space. This quiet building is well-maintained and protected by security cameras for peace of mind. Additional features include in-suite laundry and a titled parking stall in the heated, secure underground parkade. Your condo fees cover all utilities, making this a truly hassle-free home! Conveniently located with quick access to major routes including Deerfoot, Stoney, Glenmore, Peigan, and Memorial Drive. Photos have been digitally staged to show a few different layout options. Don’t miss this fantastic opportunity—book your private showing today!
Property Details
Interior
Features
Main Floor
4pc Bathroom
4`11" x 8`3"Bedroom - Primary
11`2" x 13`2"Kitchen
15`0" x 12`8"Living Room
10`9" x 18`0"Exterior
Features
Parking
Garage spaces -
Garage type -
Total parking spaces 1
Condo Details
Amenities
Elevator(s), Playground, Service Elevator(s), Storage, Visitor Parking
Inclusions
Property History
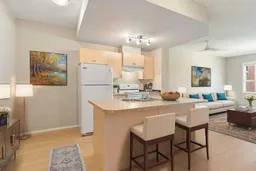 28
28