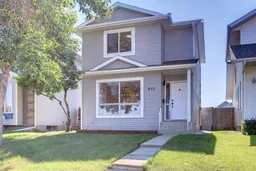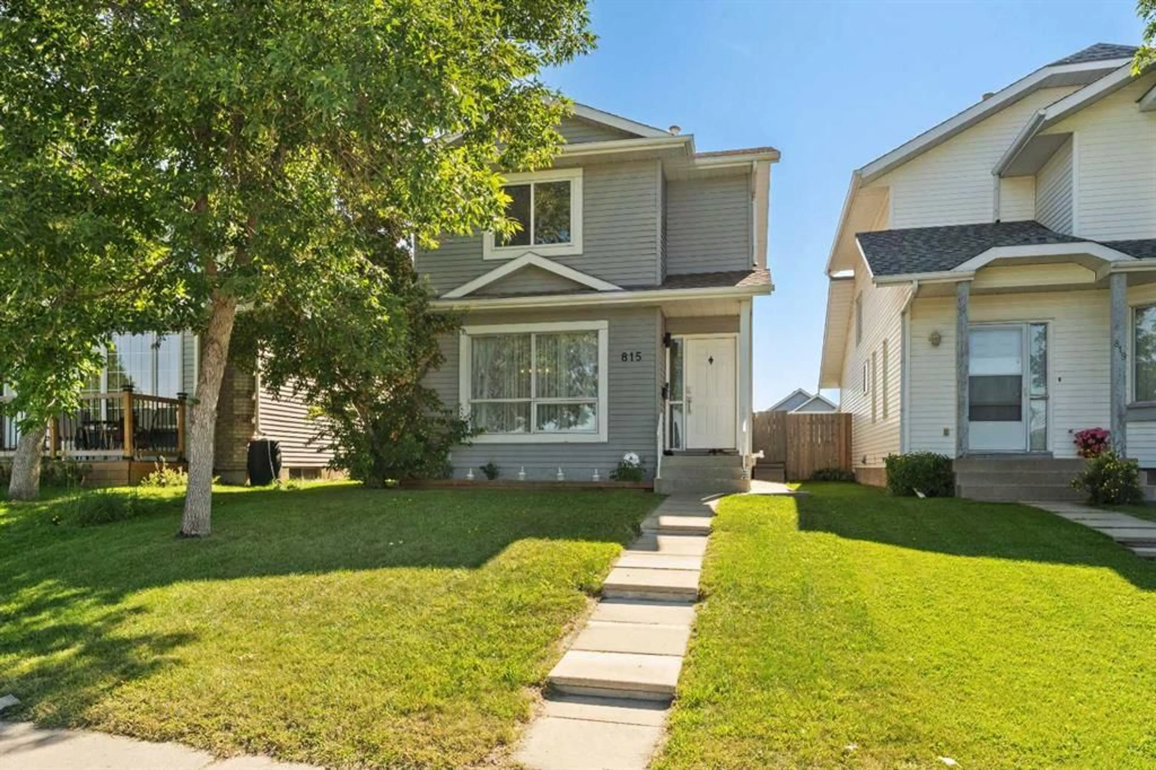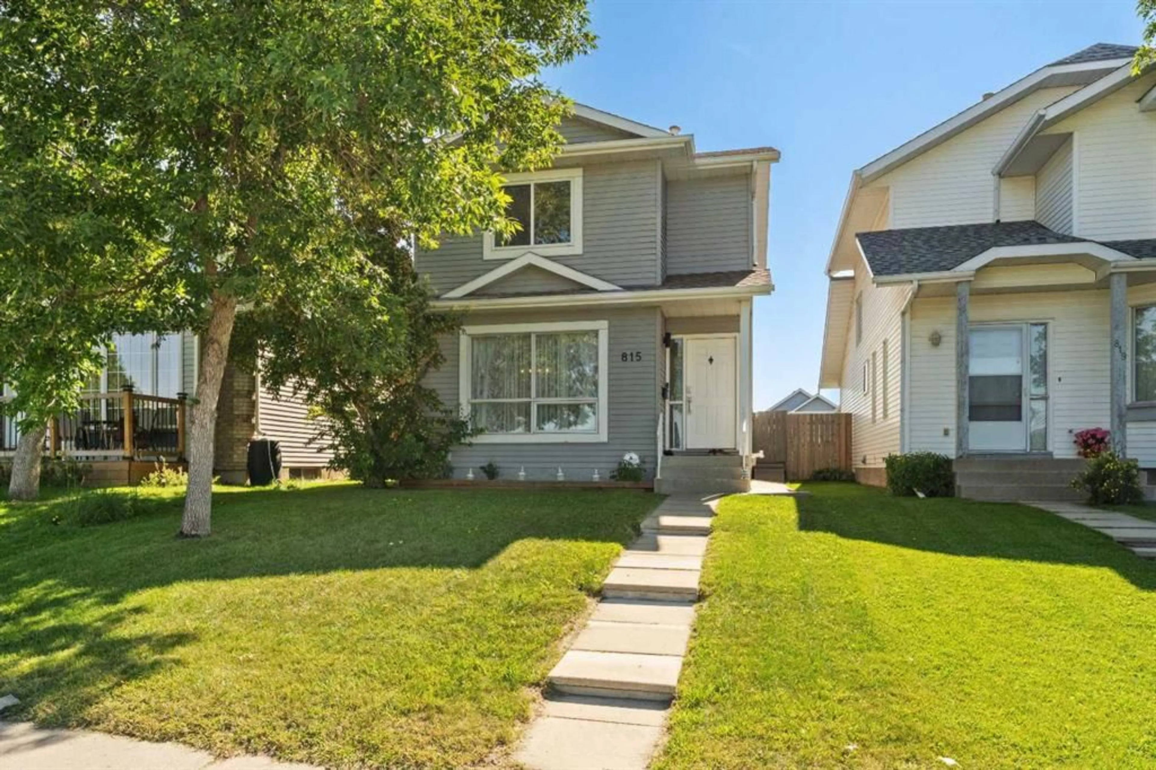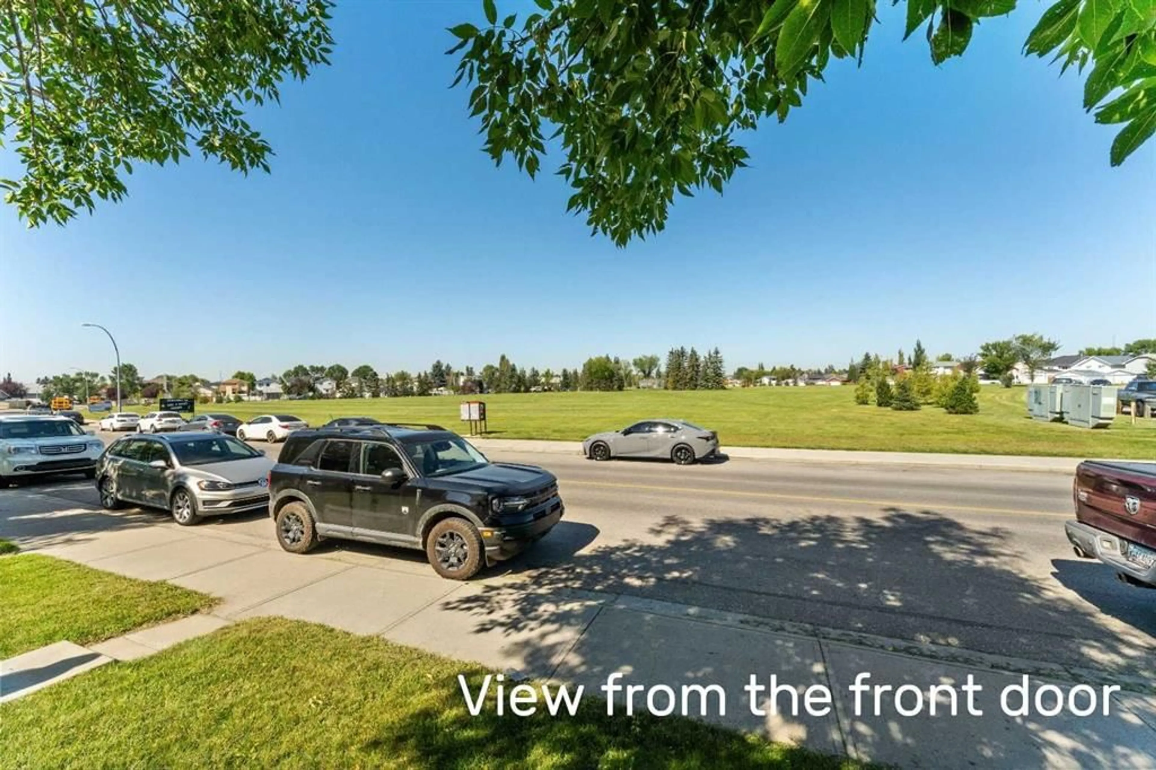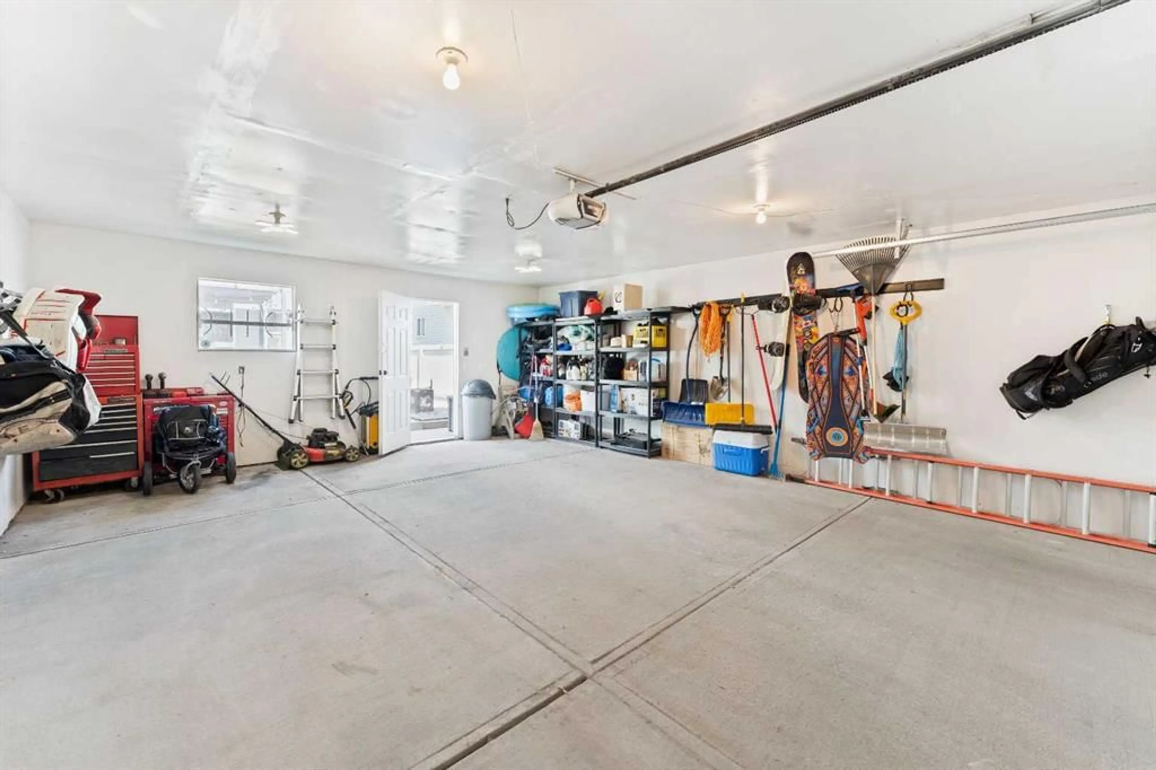815 Erin Woods Dr, Calgary, Alberta T2B 3E7
Contact us about this property
Highlights
Estimated valueThis is the price Wahi expects this property to sell for.
The calculation is powered by our Instant Home Value Estimate, which uses current market and property price trends to estimate your home’s value with a 90% accuracy rate.Not available
Price/Sqft$457/sqft
Monthly cost
Open Calculator
Description
~OPEN HOUSE ON SEPTEMBER 6 FROM 2-5 PM AND SEPTEMBER 7 FROM 12-2 PM~ PRICE REDUCTION! Welcome to 815 Erin Woods Drive SE, an UPDATED AND BRIGHT, FULLY-FINISHED HOME that offers both value and lifestyle, situated directly ACROSS FROM THE PARK. This park-side setting is perfect for morning walks, kids’ playtime, or quiet evenings surrounded by green space. Inside, the main level features durable VINYL PLANK FLOORING and a welcoming LIVING ROOM WITH AN ELECTRIC FIREPLACE, creating a cozy spot to relax at the end of the day. The KITCHEN WITH STAINLESS STEEL APPLIANCES connects easily to the dining area, making family meals and hosting friends simple and enjoyable. Upstairs, three bedrooms, including a spacious Primary Bedroom with a walk-in closet and a refreshed bathroom, provide space to grow. The FULLY FINISHED BASEMENT includes a REC ROOM AND STORAGE ROOM, along with a 2-PC BATHROOM THAT CAN BE CONVERTED TO A FULL 3-PC BATHROOM, offering flexibility as your needs change. A NEW HIGH-EFFICIENCY FURNACE (2025) ensures comfort and efficiency for years to come. Step outside to a LARGE BACKYARD PATIO WITH NEW PERGOLA, perfect for summer evenings, and enjoy the convenience of an INSULATED AND DRYWALLED LARGE DOUBLE DETACHED GARAGE, plus a PAVED/ASPHALTED BACK LANE. This is an affordable detached home where modern updates meet everyday practicality, ready for your next chapter. Ask your favourite Realtor® for a showing today!
Upcoming Open House
Property Details
Interior
Features
Main Floor
2pc Bathroom
5`5" x 5`0"Living Room
13`5" x 9`11"Dining Room
10`9" x 6`6"Eat in Kitchen
12`8" x 12`4"Exterior
Features
Parking
Garage spaces 2
Garage type -
Other parking spaces 2
Total parking spaces 4
Property History
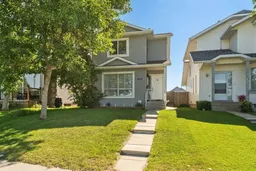 31
31