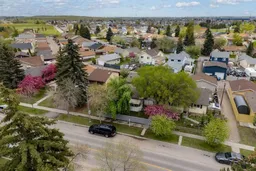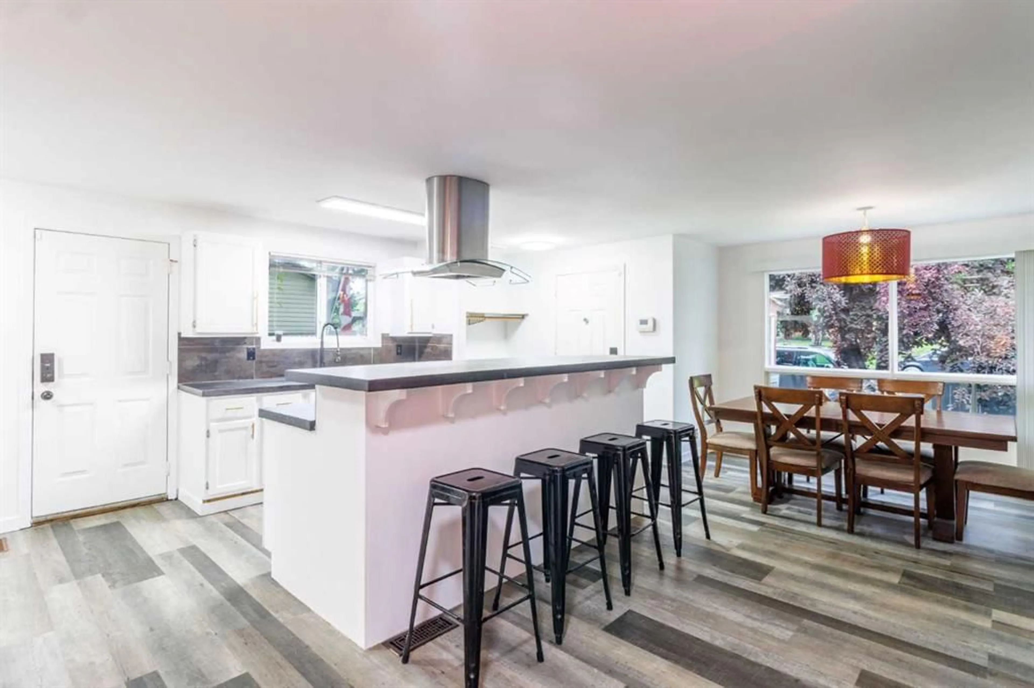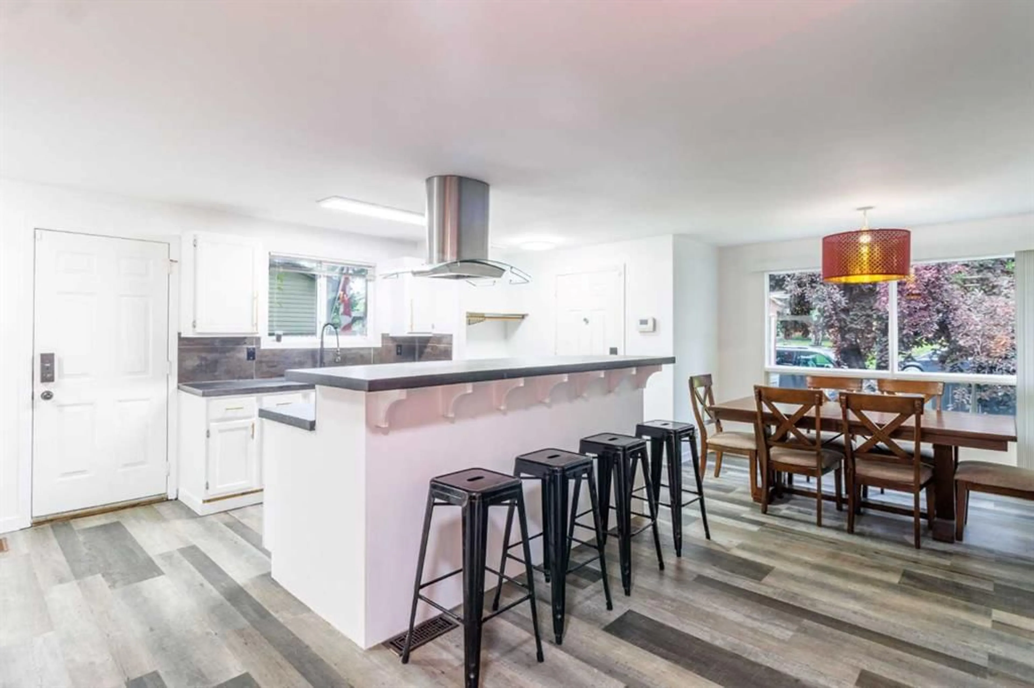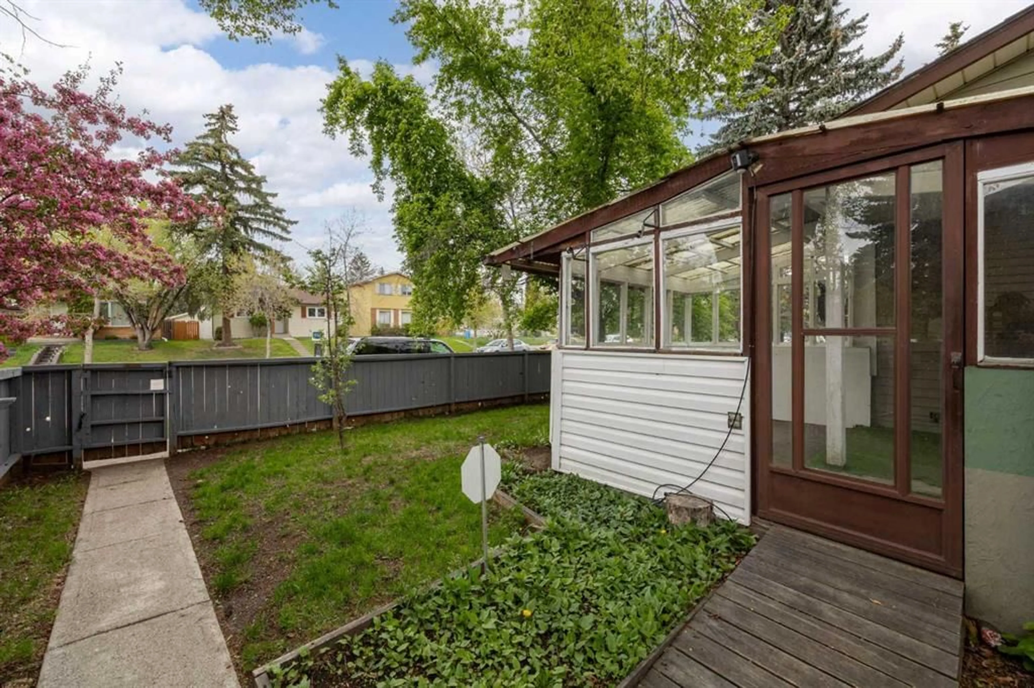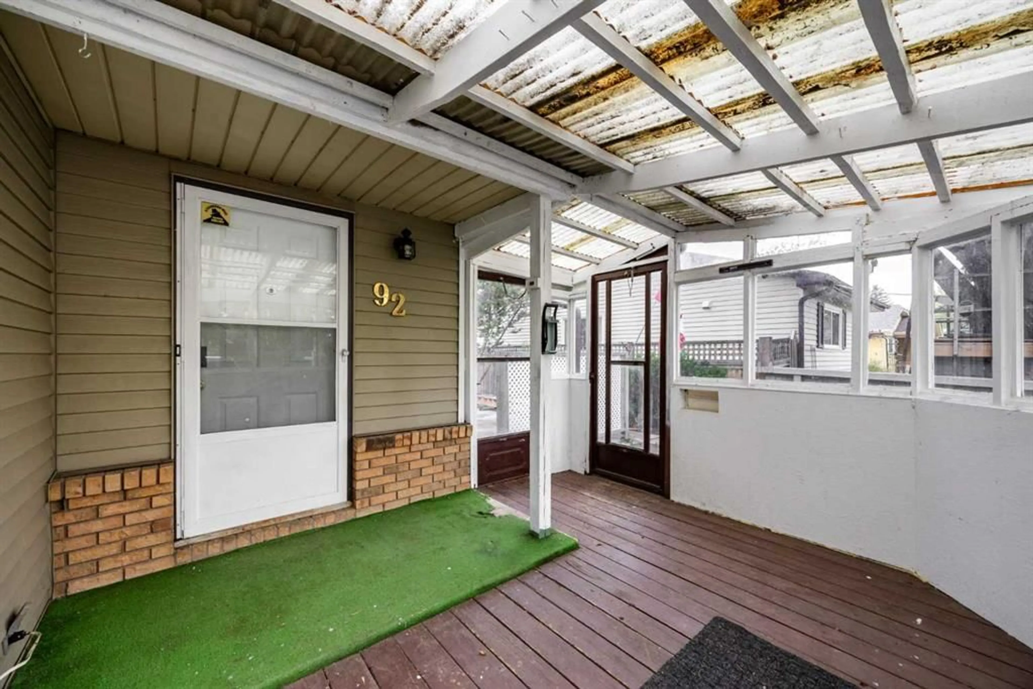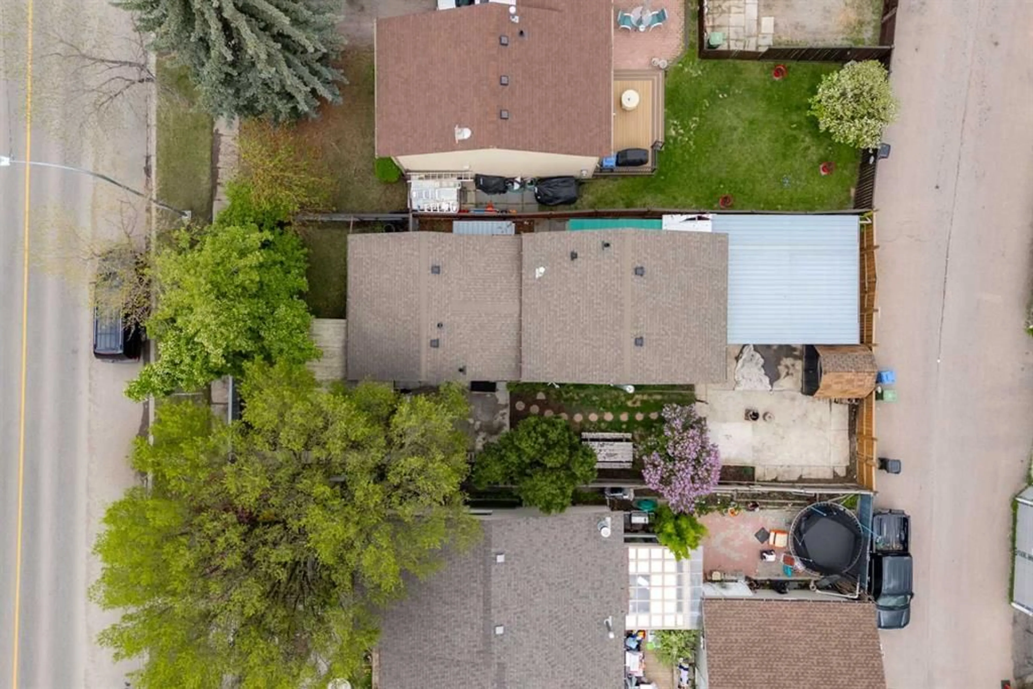92 Erin Woods Dr, Calgary, Alberta T2B 2S1
Contact us about this property
Highlights
Estimated valueThis is the price Wahi expects this property to sell for.
The calculation is powered by our Instant Home Value Estimate, which uses current market and property price trends to estimate your home’s value with a 90% accuracy rate.Not available
Price/Sqft$485/sqft
Monthly cost
Open Calculator
Description
Welcome to 92 Erin Woods Drive SE — a beautifully reimagined home where thoughtful updates meet everyday function. With over 1,000 sq. ft. above grade, a fully developed lower level, and three cozy bedrooms, this property offers comfort, style, and versatility in one inviting package. Freshly painted throughout and featuring refinished kitchen counters, the main floor shines with a bright, open-concept layout where living, dining, and kitchen spaces flow seamlessly — perfect for lively gatherings or quiet mornings. The kitchen, complete with a breakfast bar and upgraded appliances (2019), enjoys west-facing views over your private fenced yard — ideal for summer BBQs or unwinding at sunset. The enclosed front sunroom sets a warm tone on entry, while recent updates like a high-efficiency furnace and central A/C (2022), newer roof (~2015), and all windows replaced in 2017 offer peace of mind. Downstairs, the fully developed lower level boasts a cozy wood-burning fireplace, built-in bar, half bath, and generous storage — an ideal space for movie nights or game-day hosting. The oversized carport easily fits two vehicles, even an SUV, while the home’s refreshed finishes and modern palette make it truly move-in ready. Private. Stylish. Updated. Welcome home.
Property Details
Interior
Features
Upper Floor
4pc Bathroom
4`11" x 10`1"Bedroom
10`4" x 10`4"Bedroom
15`7" x 9`4"Bedroom - Primary
15`7" x 9`4"Exterior
Features
Parking
Garage spaces -
Garage type -
Total parking spaces 2
Property History
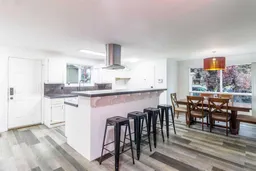 47
47