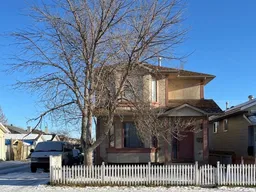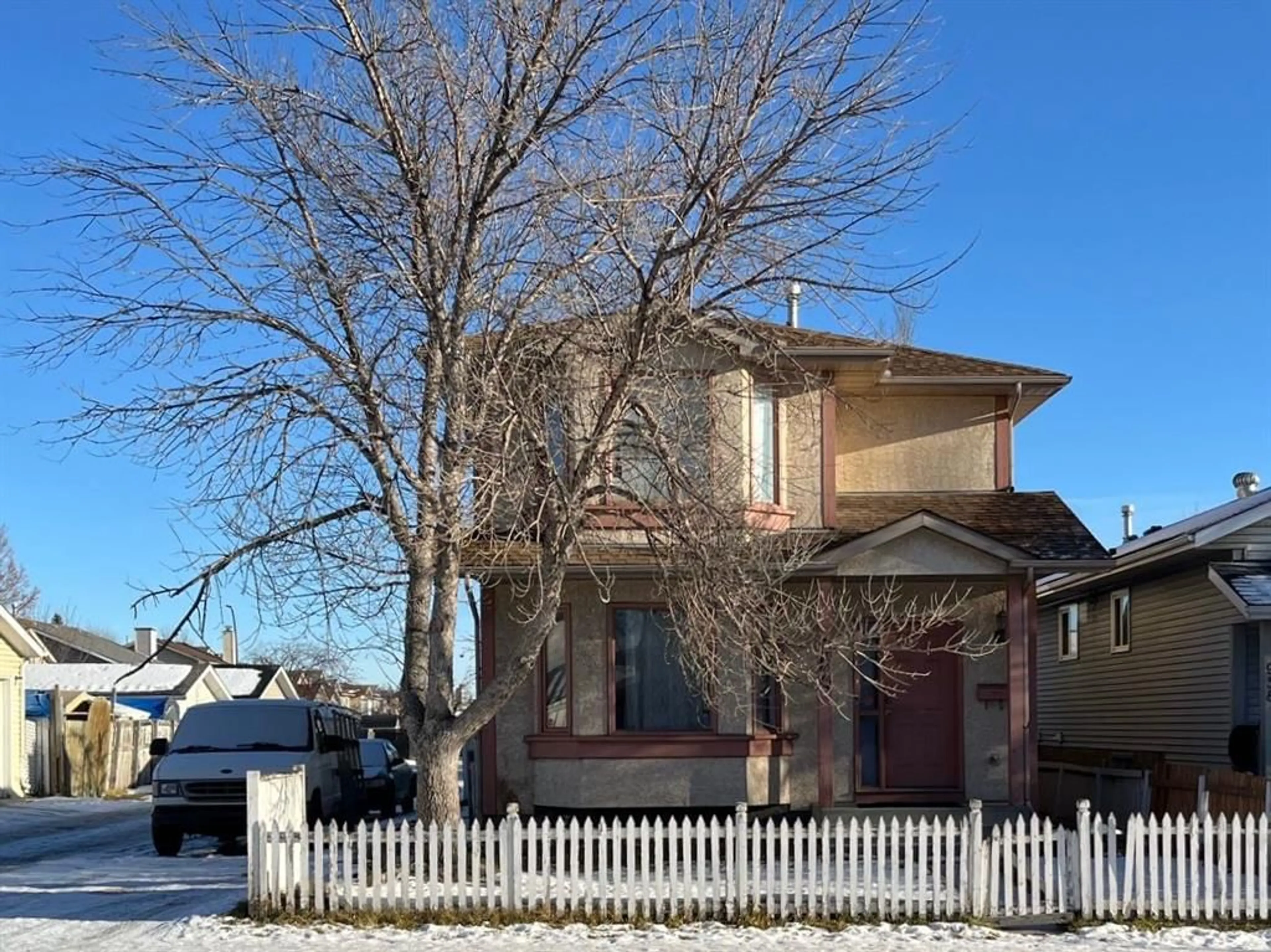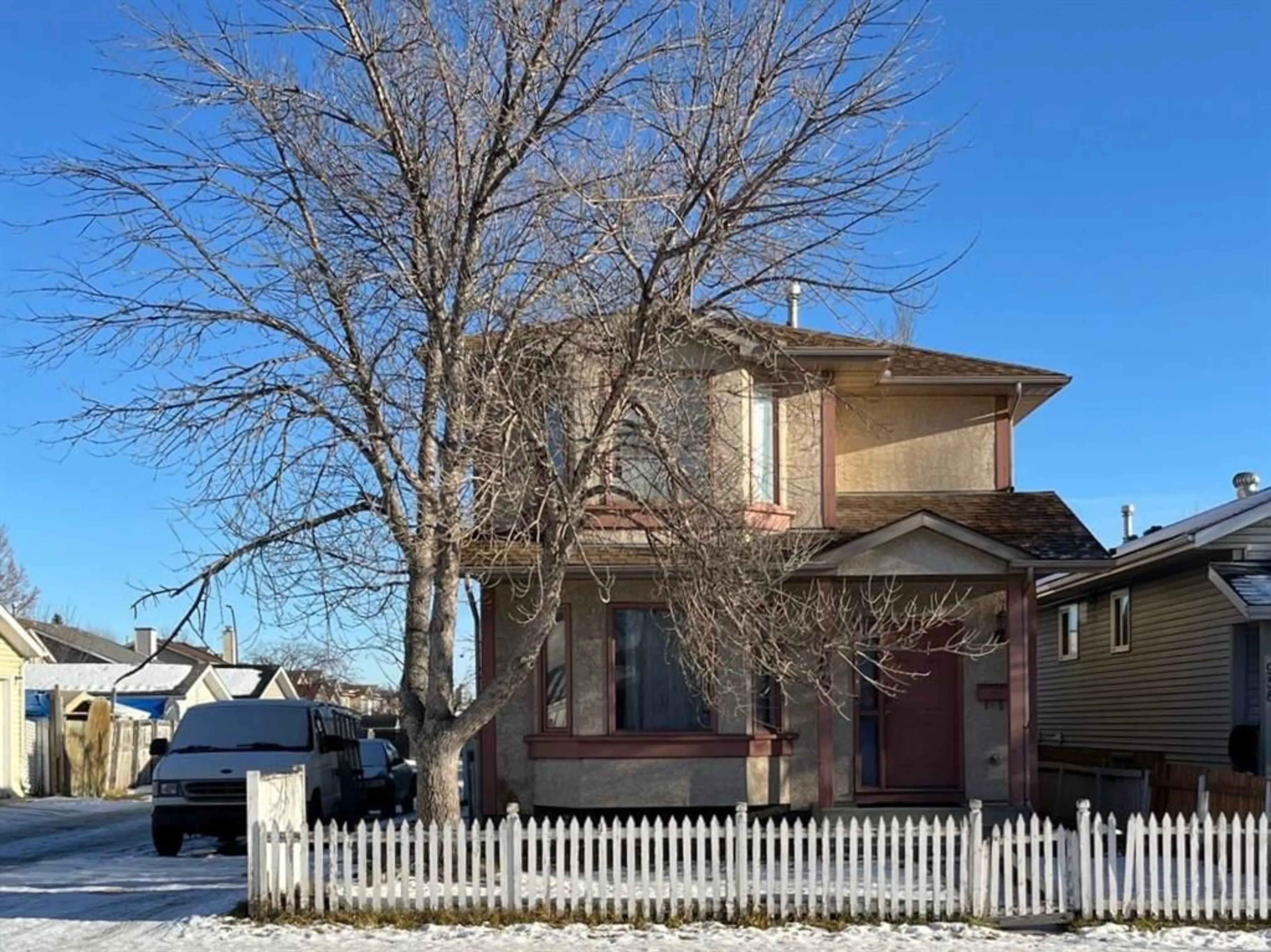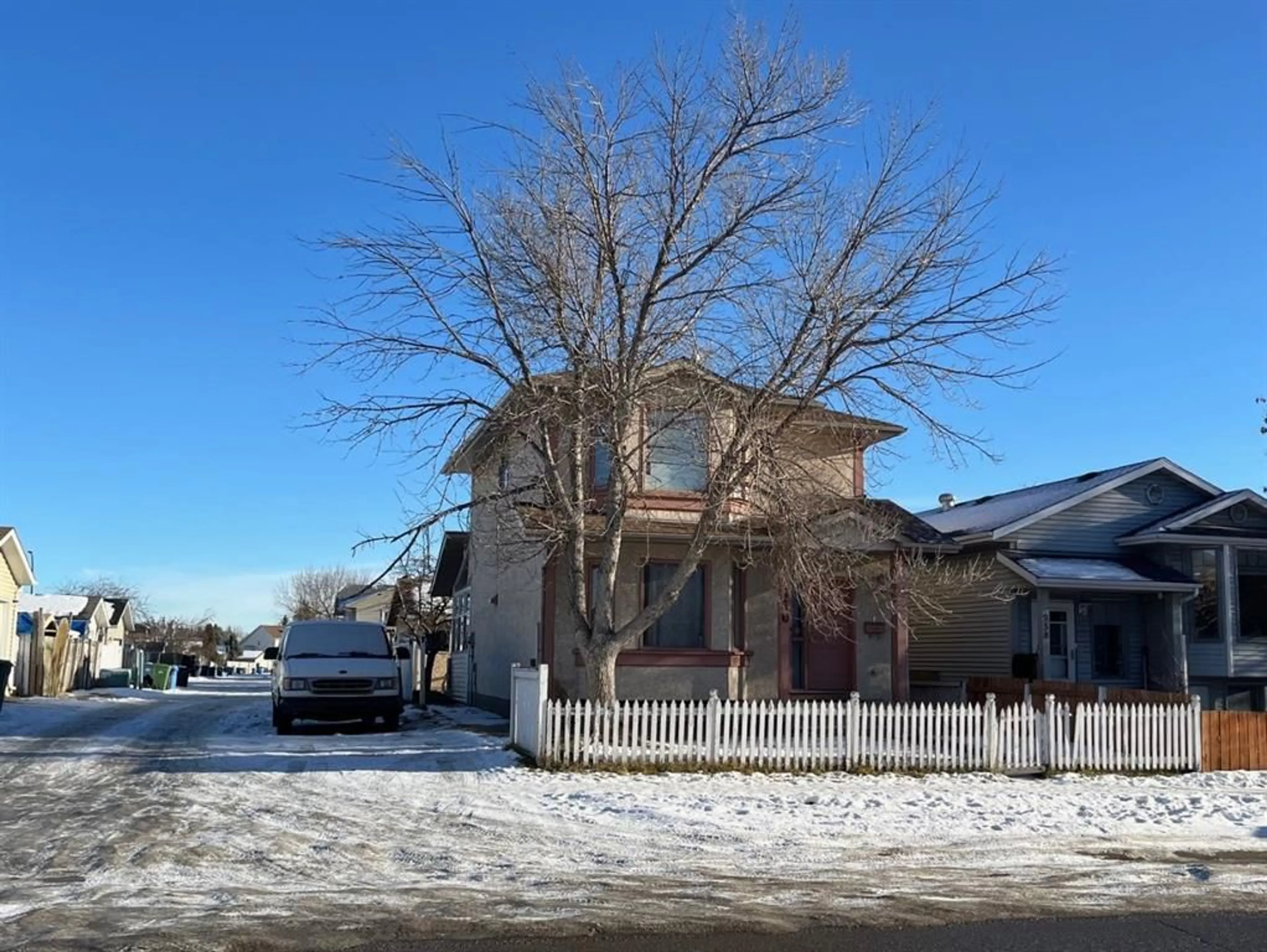960 Erin Woods Dr, Calgary, Alberta T2A 1M5
Contact us about this property
Highlights
Estimated valueThis is the price Wahi expects this property to sell for.
The calculation is powered by our Instant Home Value Estimate, which uses current market and property price trends to estimate your home’s value with a 90% accuracy rate.Not available
Price/Sqft$310/sqft
Monthly cost
Open Calculator
Description
This sale is under Part 7 of the Civil Enforcement Act in Alberta. The property has had the upper floor renovated with a complete new four piece bathroom, doors and laminate flooring. The main floor and the basement have had renovations started but are incomplete. This is a great opportunity for the person who can see the future potential and is prepared to do some work. There is a main floor family room with a fire place, a separate living room, dining room, 2 piece bathroom, good sized kitchen with an eating area. The lower level currently has a rumpus room, bedroom and a 3 piece bathroom. The one time rear deck is now enclosed and leads to an ornamental brick patio in the rear yard. The rear detached garage is an oversized double. The home is close to schools, shopping and public transportation.
Property Details
Interior
Features
Main Floor
Kitchen
8`10" x 9`3"Nook
12`0" x 7`9"Dining Room
8`3" x 8`0"Living Room
12`7" x 13`10"Exterior
Features
Parking
Garage spaces 2
Garage type -
Other parking spaces 0
Total parking spaces 2
Property History
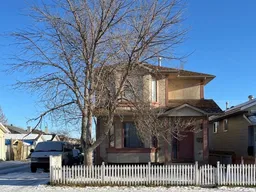 4
4