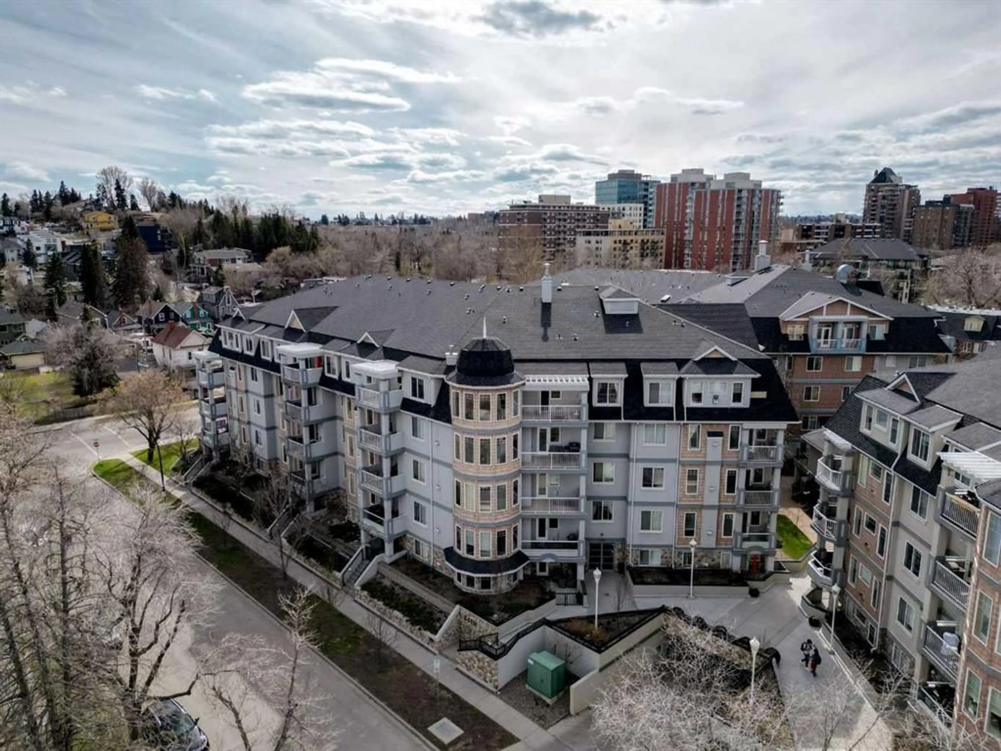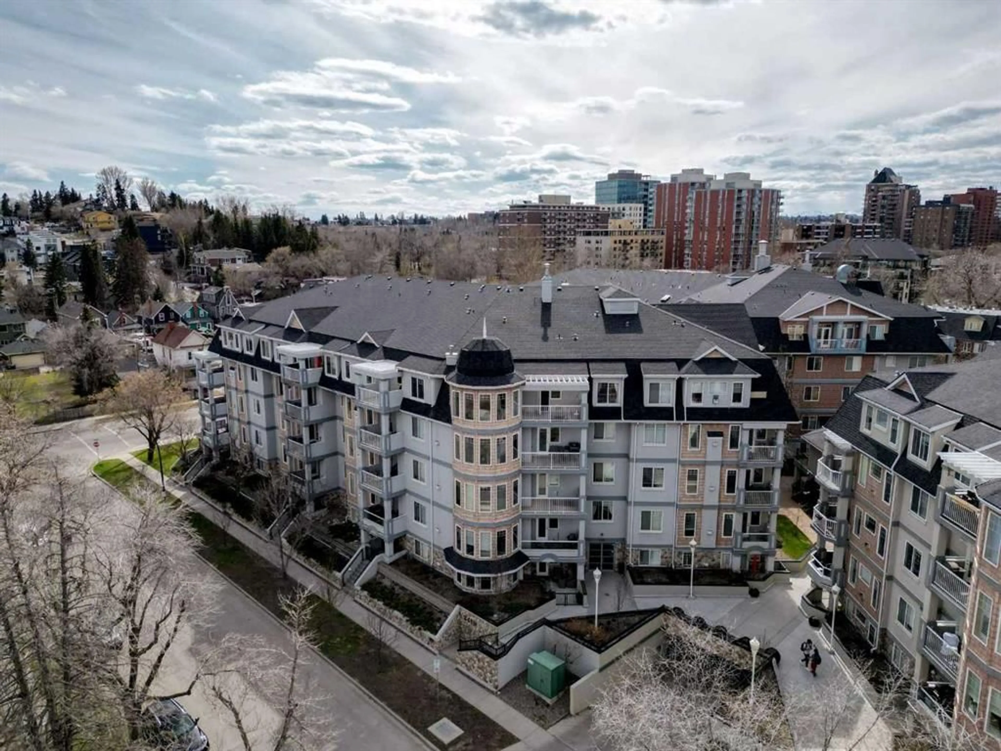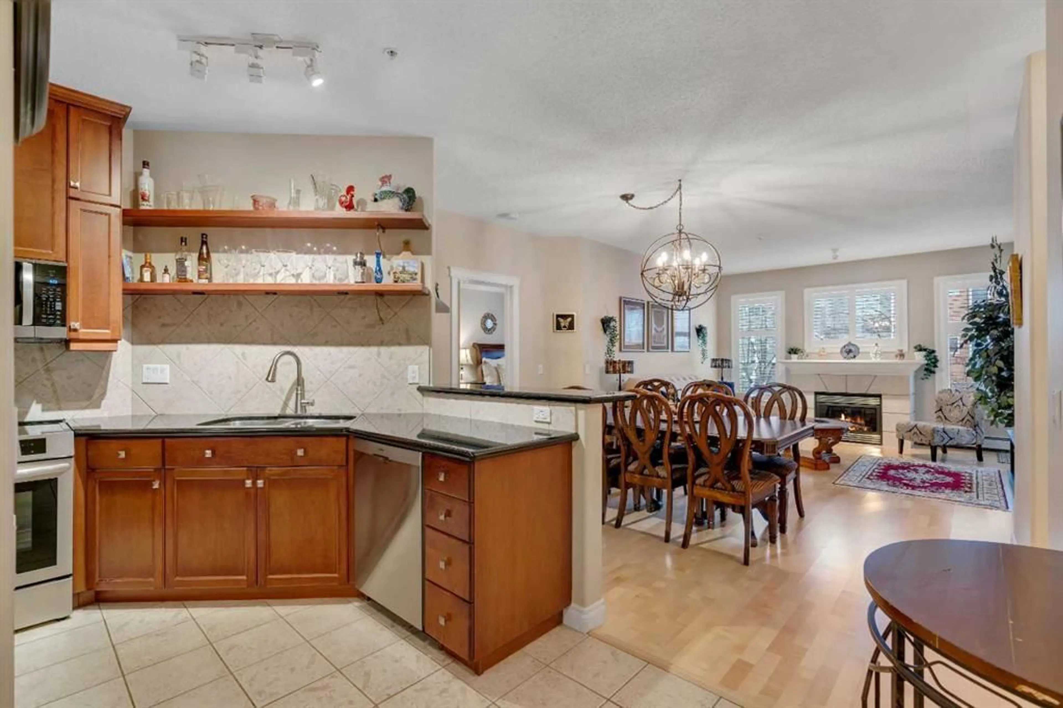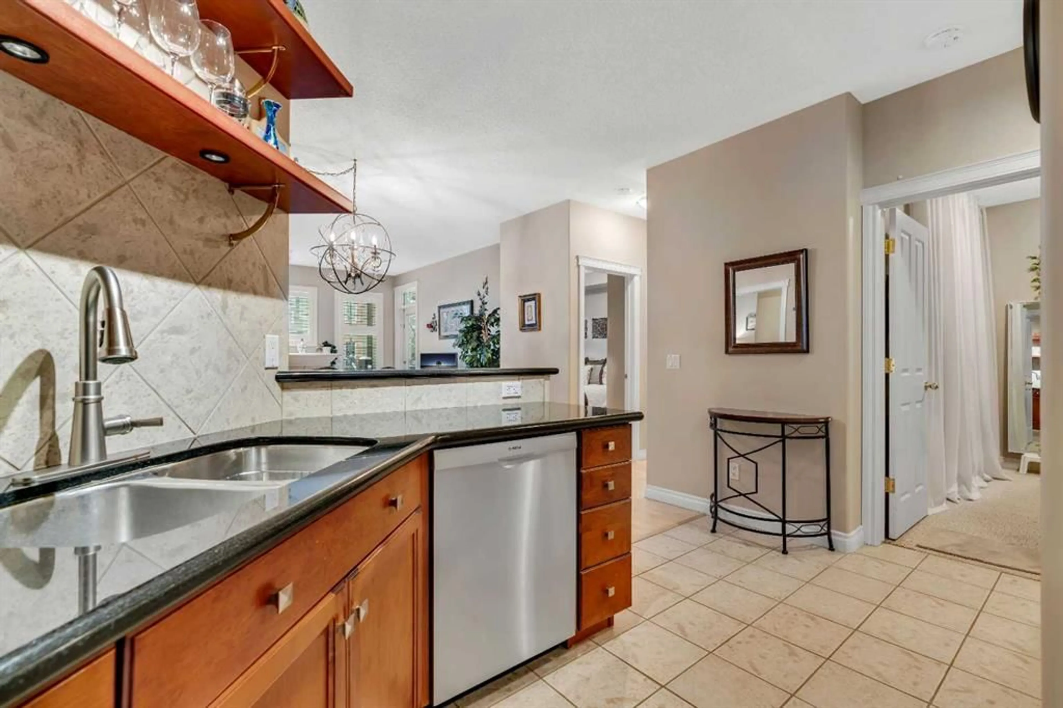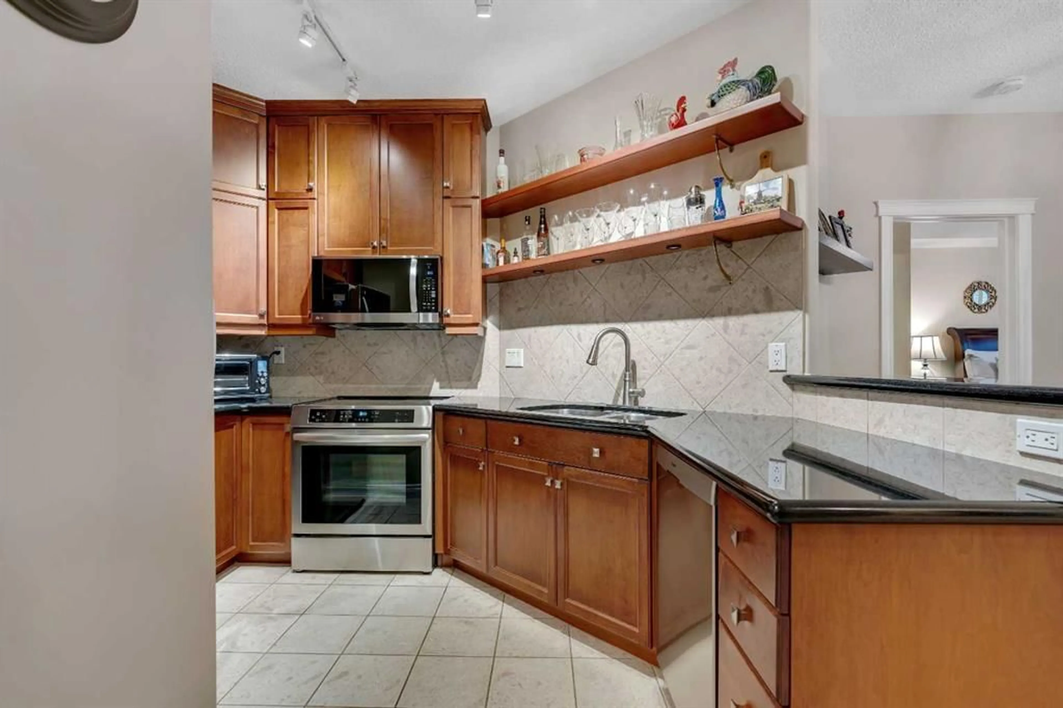2411 Erlton Rd #308, Calgary, Alberta T2S 3B9
Contact us about this property
Highlights
Estimated ValueThis is the price Wahi expects this property to sell for.
The calculation is powered by our Instant Home Value Estimate, which uses current market and property price trends to estimate your home’s value with a 90% accuracy rate.Not available
Price/Sqft$424/sqft
Est. Mortgage$1,911/mo
Maintenance fees$728/mo
Tax Amount (2024)$2,085/yr
Days On Market28 days
Description
Welcome to 2411 Erlton Road SW. A stunning west-facing condo in the desirable Waterford of Erlton, this rare gem offers views and a prime inner-city location just steps from the scenic Bow River pathways. This beautifully maintained 2-bedroom, 2-bathroom + den unit features a functional, open-concept layout with generous room sizes. The living space is anchored by a charming feature fireplace and flows effortlessly into a casual dining area. The freshly updated kitchen is a showstopper, boasting full-height cabinetry, a brand-new stainless steel appliance package including an induction cooktop, an extended eating bar, and ample counter and storage space — perfect for both everyday living and entertaining. The spacious primary suite is a true retreat, offering a walk-in closet and private 4-piece ensuite with a relaxing corner soaker tub and separate shower. A second bedroom and full 3-piece bath are thoughtfully positioned for guest comfort. Tucked just off the foyer, the den provides a quiet space for a home office or reading nook. Additional upgrades include fresh paint throughout, California shutters, in-suite laundry, and a serene west-facing balcony complete with a BBQ gas line — ideal for enjoying summer evenings without any unsightly views. The unit also features a courtyard views, one titled, secured underground parking stall with attached storage. Residents of Waterford enjoy access to premium amenities including a recreation/party room, on-site car wash, and secure bike storage. Located in one of Calgary’s most connected communities, you’re just steps to the Elbow River pathway system, the MNP Community & Sport Centre, Stampede Park, and within walking distance to LRT, downtown, schools, and vibrant 4th Street shopping and dining.
Property Details
Interior
Features
Main Floor
3pc Bathroom
7`6" x 6`5"4pc Ensuite bath
11`5" x 11`10"Bedroom
11`8" x 13`4"Dining Room
17`1" x 9`8"Exterior
Features
Parking
Garage spaces -
Garage type -
Total parking spaces 1
Condo Details
Amenities
Bicycle Storage, Car Wash, Elevator(s), Recreation Room, Secured Parking, Snow Removal
Inclusions
Property History
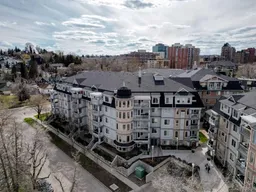 38
38
