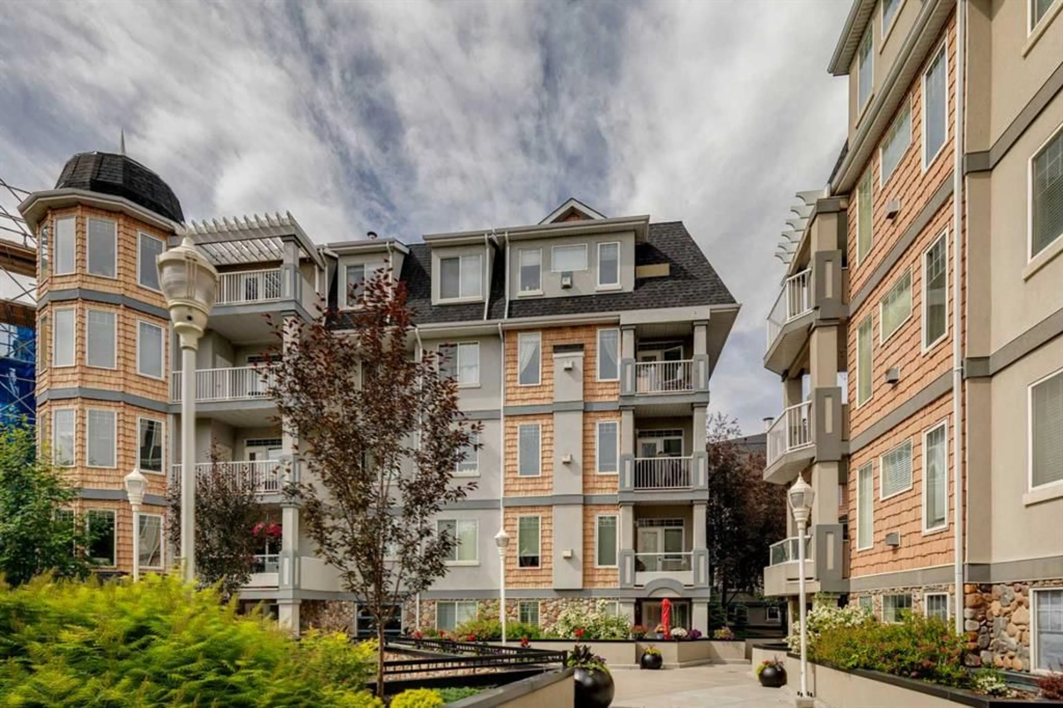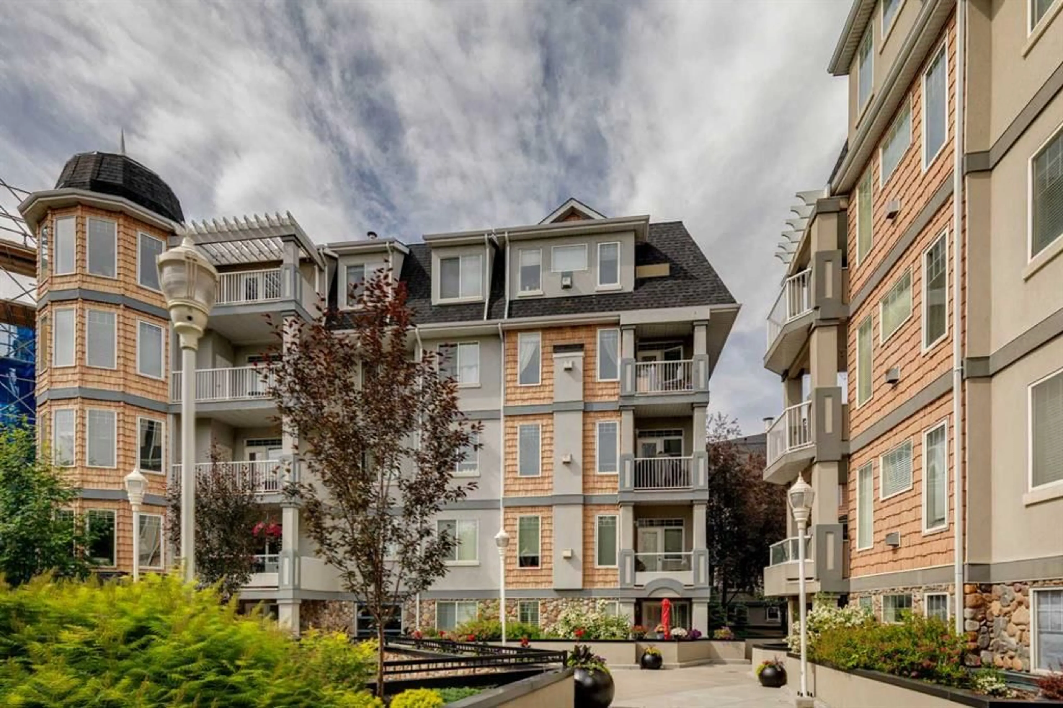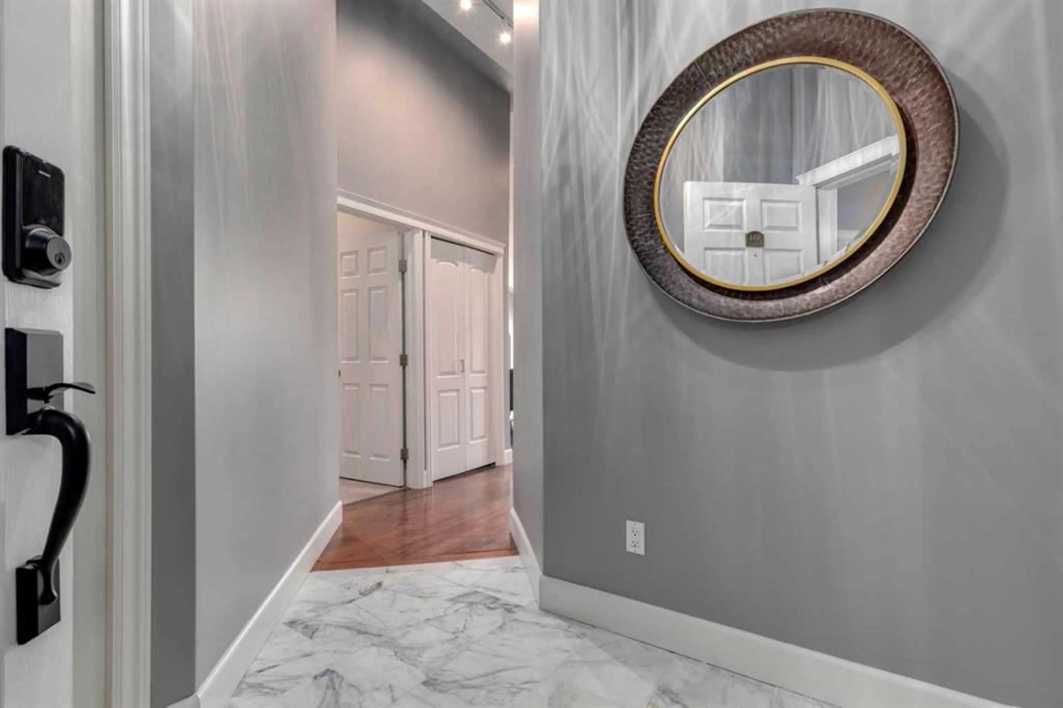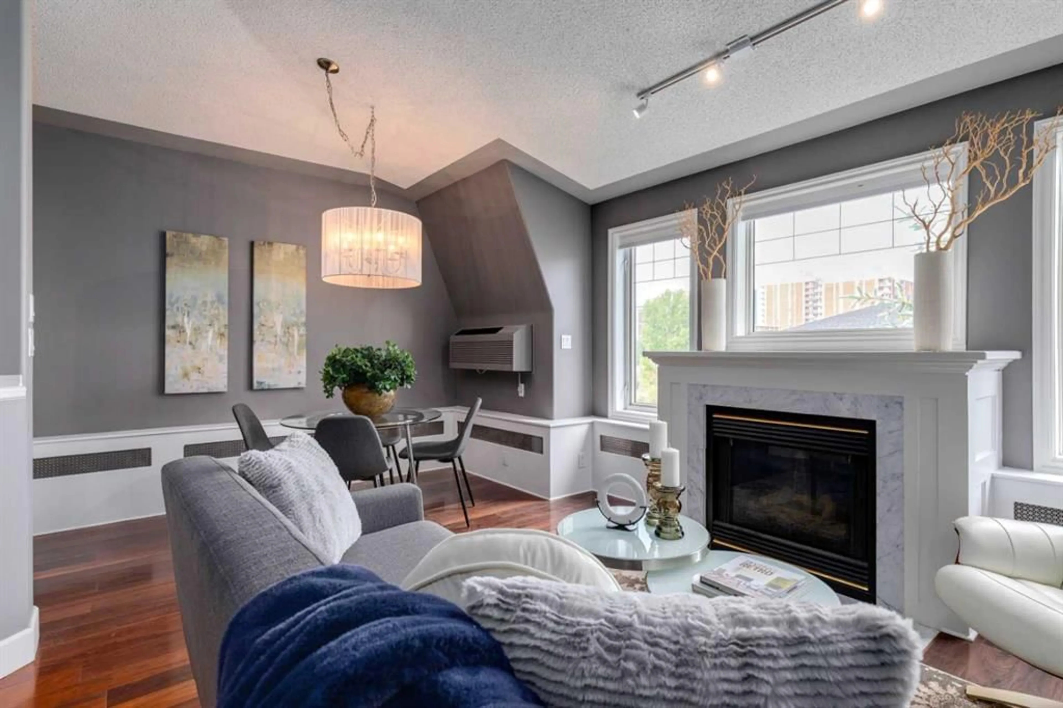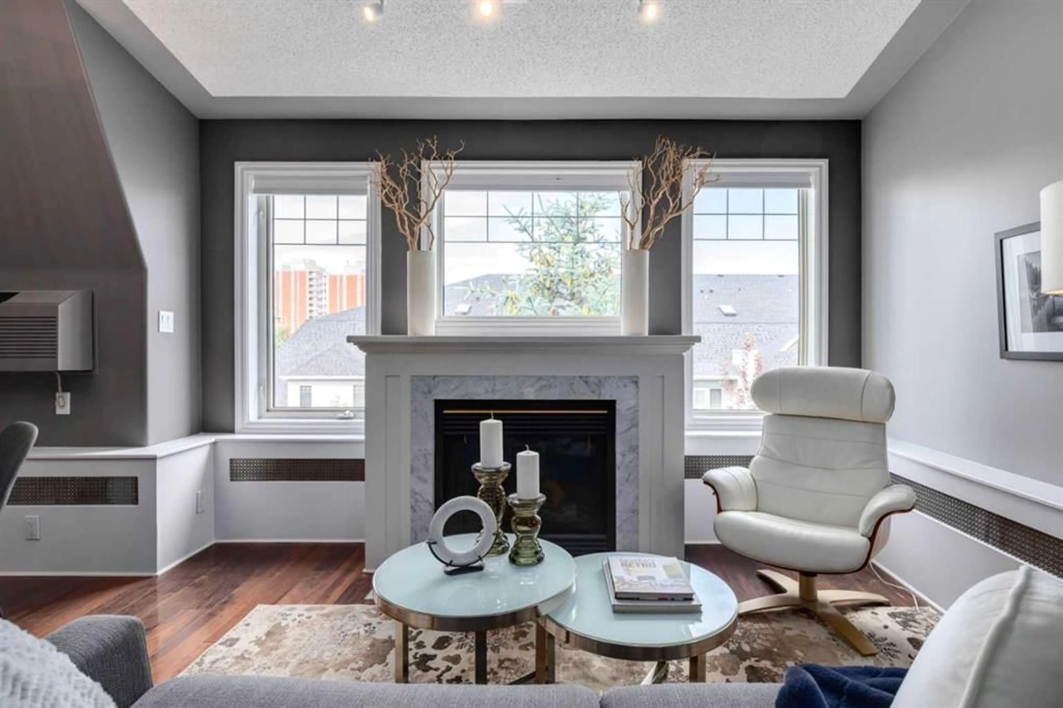2419 Erlton Rd #504, Calgary, Alberta T2S 3B8
Contact us about this property
Highlights
Estimated valueThis is the price Wahi expects this property to sell for.
The calculation is powered by our Instant Home Value Estimate, which uses current market and property price trends to estimate your home’s value with a 90% accuracy rate.Not available
Price/Sqft$426/sqft
Monthly cost
Open Calculator
Description
Corner unit in The Waterford with south and west exposure. Top floor, Penthouse location with no-one above you and ceilings that vault up to 11’. Versatile layout that includes 2 large bedrooms (on opposite sides of the suite) and 2 full bathrooms. Loads of recent upgrades including: freshly painted, new carpet, refreshed bathrooms and new window coverings…exceptional condition and move-in ready. New numeric-code front door lock opens to the formal entry with gorgeous marble floor. Large living-dining space with warm wood-laminate flooring overlooks the garden-courtyard. Stylish kitchen with bright-white cabinetry, granite counters, subway-tile backsplash and stainless-steel appliances. Exceptional primary suite with vaulted ceilings easily holds a king bed and features a walk-in closet and refreshed 4-piece ensuite bath with marble floor, quartz counter, soaker tub/shower combination and new toilet. Generous secondary bedroom with courtyard views, with adjoining door to the second bath with new shower, tile, quartz counter and toilet. Also a sunny south-exposure balcony, in-suite laundry and a titled parking stall in the heated parkade. This well-managed complex offers park-like grounds, car wash and visitor parking. Fantastic urban location surrounded by parks, walking paths along the river and a couple of blocks to the 4th Street Village with endless shopping, dining and services. Close to MNP fitness, transit and even walking distance to downtown.
Property Details
Interior
Features
Main Floor
Foyer
6`8" x 6`3"Living Room
20`0" x 12`0"Dining Room
10`2" x 6`9"Kitchen
9`9" x 8`6"Exterior
Features
Parking
Garage spaces -
Garage type -
Total parking spaces 1
Condo Details
Amenities
Car Wash, Secured Parking, Visitor Parking
Inclusions
Property History
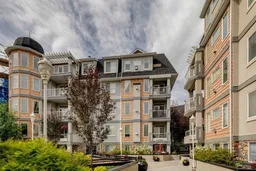 24
24
